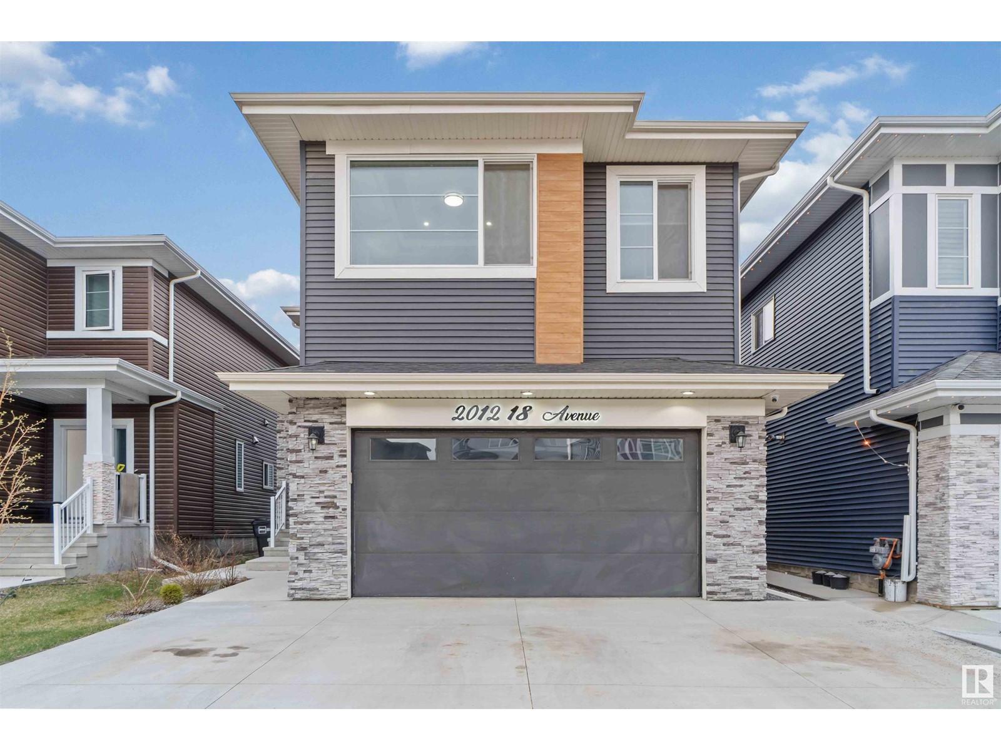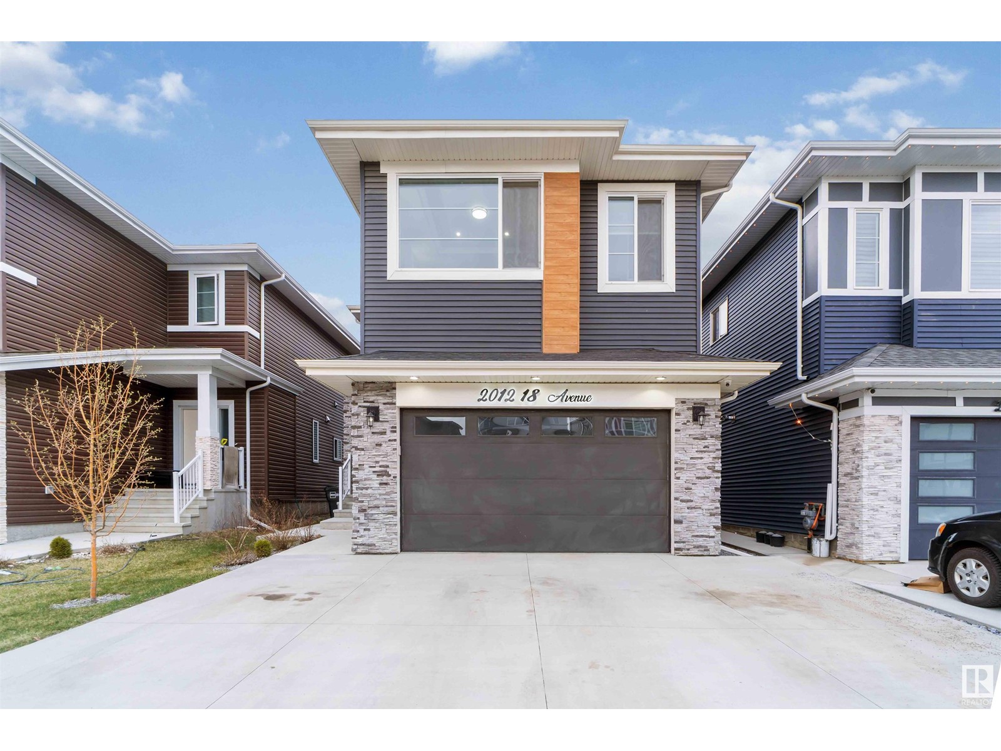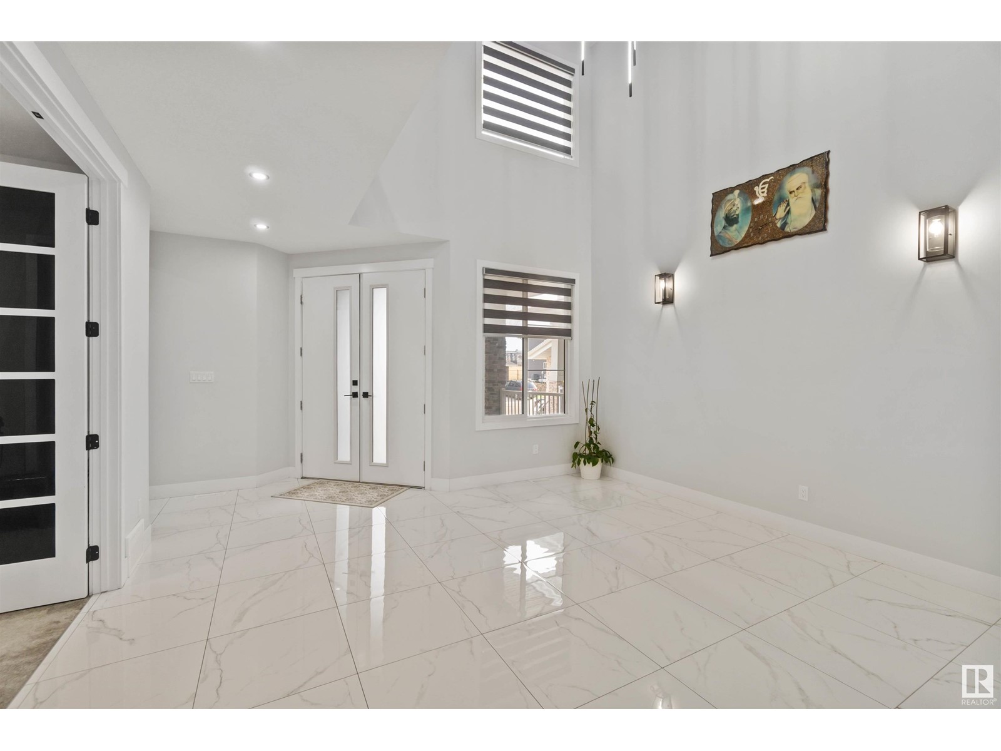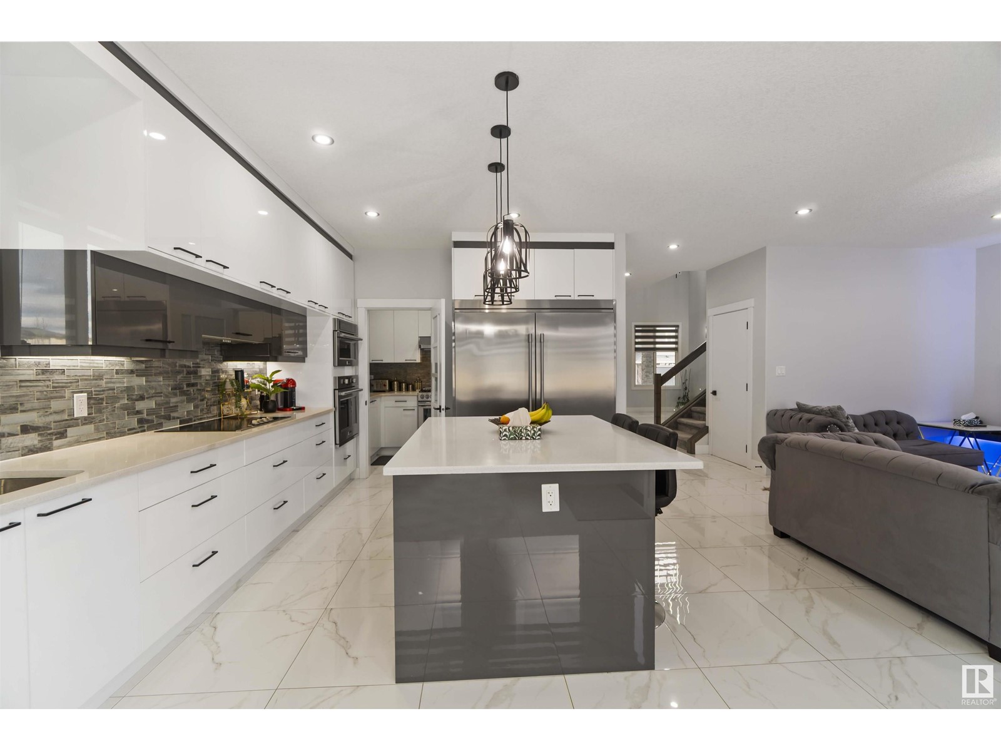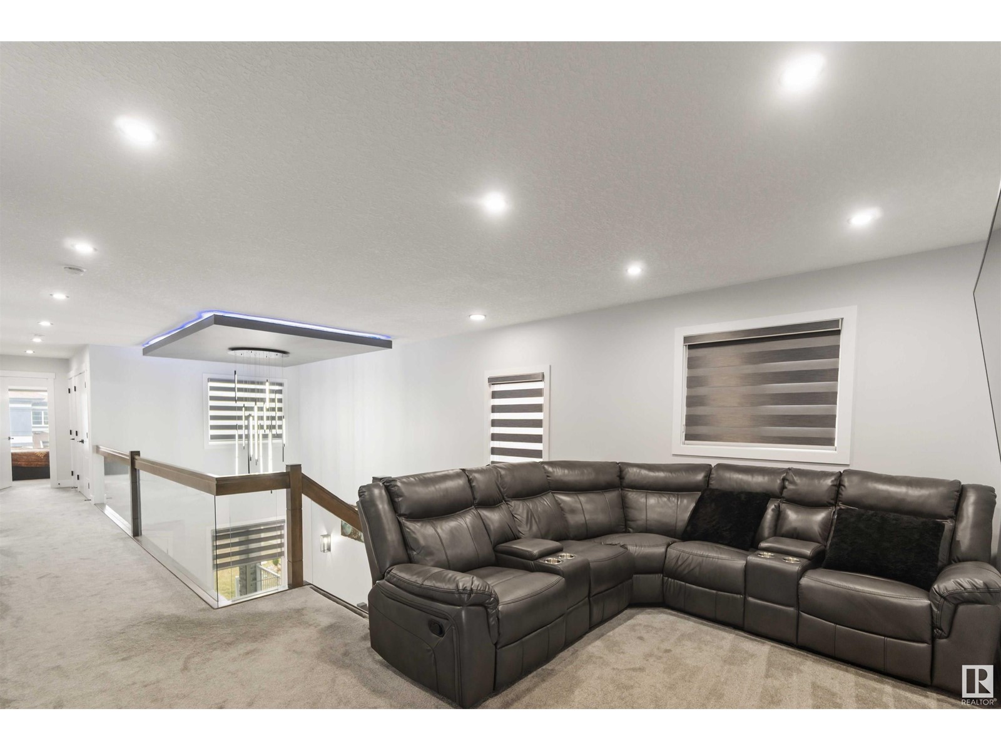2012 18 Av Nw Edmonton, Alberta T6T 2M8
$894,900
Step into luxury with this beautifully crafted, modern home designed for both style and comfort, offering 6 spacious bedrooms and 5 full bathrooms, including 2 private ensuites for enhanced comfort and privacy. A grand open-to-above entrance with sleek glass railings sets an elegant tone throughout. The main floor is perfect for multi-generational living, featuring a full bedroom and bathroom for elderly family members, along with a stylish living room, formal dining area, open-concept kitchen, cozy family room with an electric fireplace, and a fully equipped spice kitchen. Upstairs, discover 4 generous bedrooms—2 with private ensuites—plus a shared full bathroom and a spacious bonus room for relaxation or work-from-home needs. The fully finished basement adds even more versatility with a full bathroom, a recreation area, a dedicated theatre room, and a custom-designed bar—perfect for entertaining. This stunning home blends elegance, functionality, and comfort. (id:46923)
Property Details
| MLS® Number | E4432578 |
| Property Type | Single Family |
| Neigbourhood | Laurel |
| Amenities Near By | Playground, Schools, Shopping |
| Features | No Animal Home, No Smoking Home |
Building
| Bathroom Total | 5 |
| Bedrooms Total | 6 |
| Amenities | Ceiling - 9ft |
| Appliances | Dryer, Fan, Garage Door Opener Remote(s), Garage Door Opener, Hood Fan, Oven - Built-in, Gas Stove(s), Washer, Window Coverings |
| Basement Development | Finished |
| Basement Type | Full (finished) |
| Constructed Date | 2021 |
| Construction Style Attachment | Detached |
| Heating Type | Forced Air |
| Stories Total | 2 |
| Size Interior | 2,844 Ft2 |
| Type | House |
Parking
| Attached Garage |
Land
| Acreage | No |
| Fence Type | Fence |
| Land Amenities | Playground, Schools, Shopping |
| Size Irregular | 389.7 |
| Size Total | 389.7 M2 |
| Size Total Text | 389.7 M2 |
Rooms
| Level | Type | Length | Width | Dimensions |
|---|---|---|---|---|
| Basement | Bedroom 6 | 4.35 m | 5.53 m | 4.35 m x 5.53 m |
| Basement | Recreation Room | 4.47 m | 8.35 m | 4.47 m x 8.35 m |
| Basement | Media | 2.75 m | 3.16 m | 2.75 m x 3.16 m |
| Main Level | Living Room | 4.59 m | 4.96 m | 4.59 m x 4.96 m |
| Main Level | Dining Room | 3.64 m | 2.44 m | 3.64 m x 2.44 m |
| Main Level | Kitchen | 3.64 m | 4.04 m | 3.64 m x 4.04 m |
| Main Level | Family Room | 4.55 m | 4.64 m | 4.55 m x 4.64 m |
| Main Level | Bonus Room | 4.34 m | 2.83 m | 4.34 m x 2.83 m |
| Main Level | Bedroom 5 | 3.55 m | 2.72 m | 3.55 m x 2.72 m |
| Main Level | Second Kitchen | 3.54 m | 1.82 m | 3.54 m x 1.82 m |
| Upper Level | Primary Bedroom | 4.24 m | 4.67 m | 4.24 m x 4.67 m |
| Upper Level | Bedroom 2 | 3.64 m | 4.87 m | 3.64 m x 4.87 m |
| Upper Level | Bedroom 3 | 3.02 m | 3.33 m | 3.02 m x 3.33 m |
| Upper Level | Bedroom 4 | 3.02 m | 3.33 m | 3.02 m x 3.33 m |
https://www.realtor.ca/real-estate/28211936/2012-18-av-nw-edmonton-laurel
Contact Us
Contact us for more information
Laddi Padda
Associate
(780) 432-6513
9130 34a Ave Nw
Edmonton, Alberta T6E 5P4
(780) 225-8899

