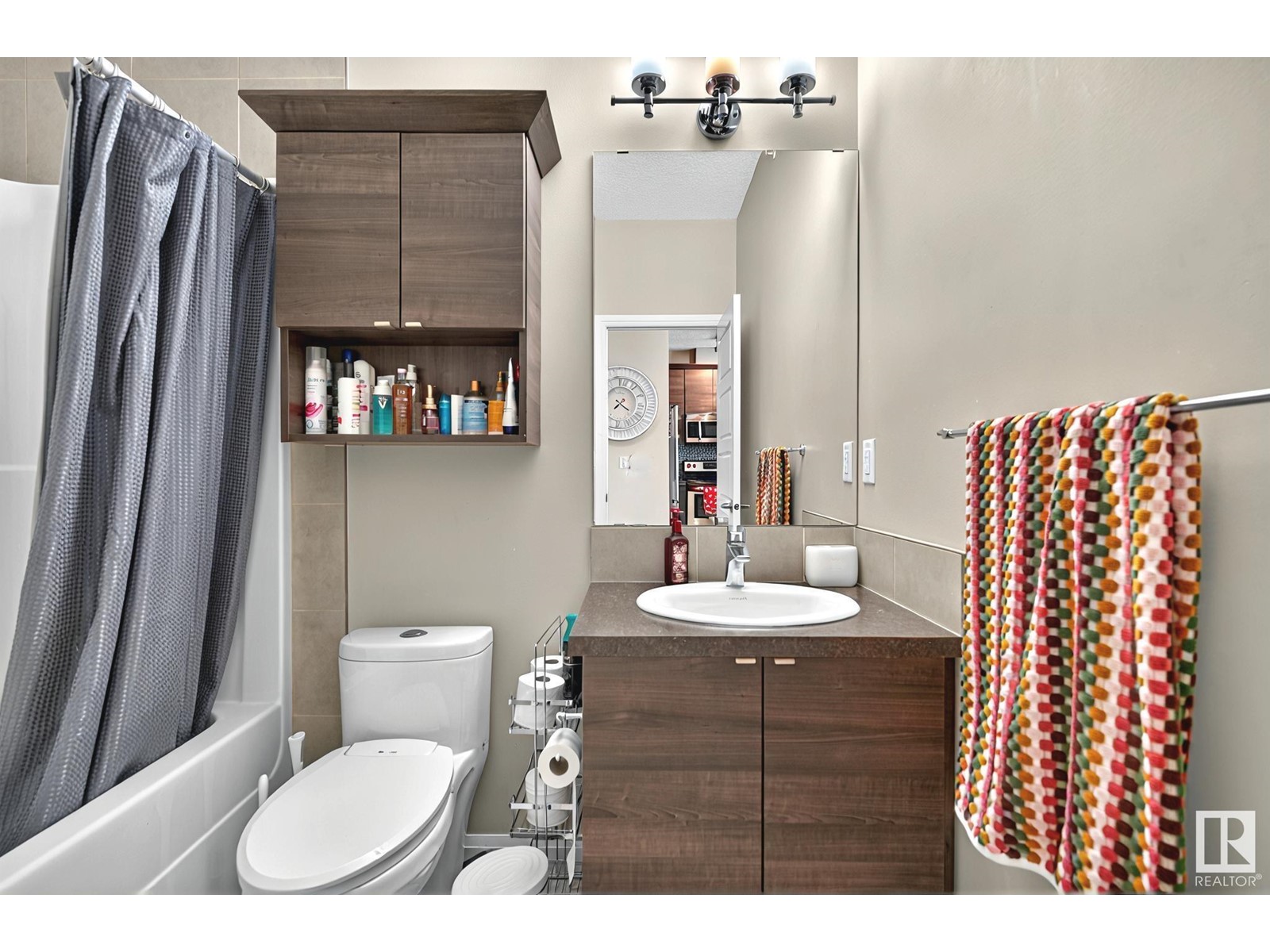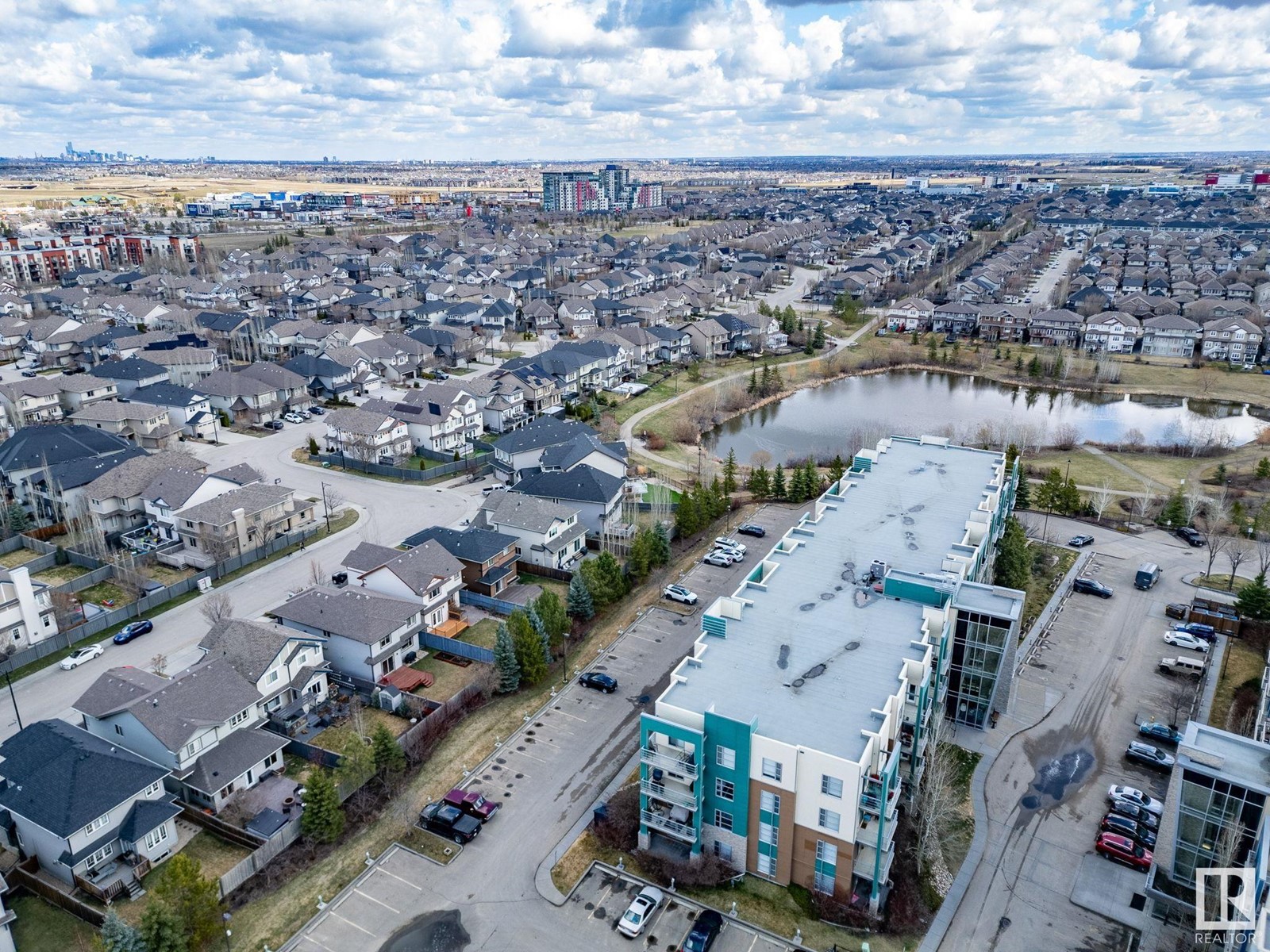#412 2588 Anderson Wy Sw Sw Edmonton, Alberta T6W 0R2
$215,000Maintenance, Exterior Maintenance, Heat, Insurance, Common Area Maintenance, Landscaping, Property Management, Other, See Remarks, Water
$437.14 Monthly
Maintenance, Exterior Maintenance, Heat, Insurance, Common Area Maintenance, Landscaping, Property Management, Other, See Remarks, Water
$437.14 MonthlyRare opportunity to own in The ION In AMBLESIDE! This 1 bedroom, 1 bath condo has everything that you have been looking for! PET FRIENDLY, 9FT CEILING, QUARTZ COUNTER TOPS, IN-SUITE LAUNDRY & 1 UNDERGROUND PARKING STALL. The kitchen includes a Gourmet kitchen with Quartz countertops, stylish backsplash, 42” upper cabinets & stainless-steel appliances. Conveniently located next to the kitchen is a large storage room. Off the bright and sunny open concept living room is your patio offering privacy to enjoy morning coffee or an evening glass of wine while relaxing with a view of nature and wildlife at the pond. Your bedroom is very spacious primary bedroom including a walk-in closet. Building amenities include, GYM, PARTY ROOM, BBQ AREA & GUEST SUITE! It doesn’t get any better than this location, walking distance to restaurants, shopping, movie theatre, medical centers, schools & public transportation. Minutes to the Anthony Henday with quick access to the West Edmonton Mall, South Common & Airport. (id:46923)
Property Details
| MLS® Number | E4432570 |
| Property Type | Single Family |
| Neigbourhood | Ambleside |
| Amenities Near By | Airport, Golf Course, Playground, Public Transit, Schools, Shopping, Ski Hill |
| Features | Closet Organizers |
Building
| Bathroom Total | 1 |
| Bedrooms Total | 1 |
| Amenities | Ceiling - 9ft |
| Appliances | Dishwasher, Garage Door Opener, Microwave Range Hood Combo, Refrigerator, Washer/dryer Stack-up, Stove, Window Coverings |
| Basement Type | None |
| Constructed Date | 2011 |
| Cooling Type | Central Air Conditioning |
| Fire Protection | Smoke Detectors |
| Heating Type | Baseboard Heaters |
| Size Interior | 671 Ft2 |
| Type | Apartment |
Parking
| Heated Garage | |
| Underground |
Land
| Acreage | No |
| Land Amenities | Airport, Golf Course, Playground, Public Transit, Schools, Shopping, Ski Hill |
| Size Irregular | 75.34 |
| Size Total | 75.34 M2 |
| Size Total Text | 75.34 M2 |
Rooms
| Level | Type | Length | Width | Dimensions |
|---|---|---|---|---|
| Main Level | Living Room | 3.9 m | 4.71 m | 3.9 m x 4.71 m |
| Main Level | Kitchen | 3.82 m | 2.69 m | 3.82 m x 2.69 m |
| Main Level | Den | 2.54 m | 2.2 m | 2.54 m x 2.2 m |
| Main Level | Primary Bedroom | 3.03 m | 3.41 m | 3.03 m x 3.41 m |
| Main Level | Bonus Room | 1 m | 1.3 m | 1 m x 1.3 m |
https://www.realtor.ca/real-estate/28211553/412-2588-anderson-wy-sw-sw-edmonton-ambleside
Contact Us
Contact us for more information

Douglas B. Purdy
Associate
(780) 457-2194
www.purdynicerealestate.com/
www.facebook.com/PurdyNiceRealEstate2024
www.linkedin.com/in/douglas-purdy-a60bb615/
www.instagram.com/purdy_nice_real_estate/
13120 St Albert Trail Nw
Edmonton, Alberta T5L 4P6
(780) 457-3777
(780) 457-2194










































