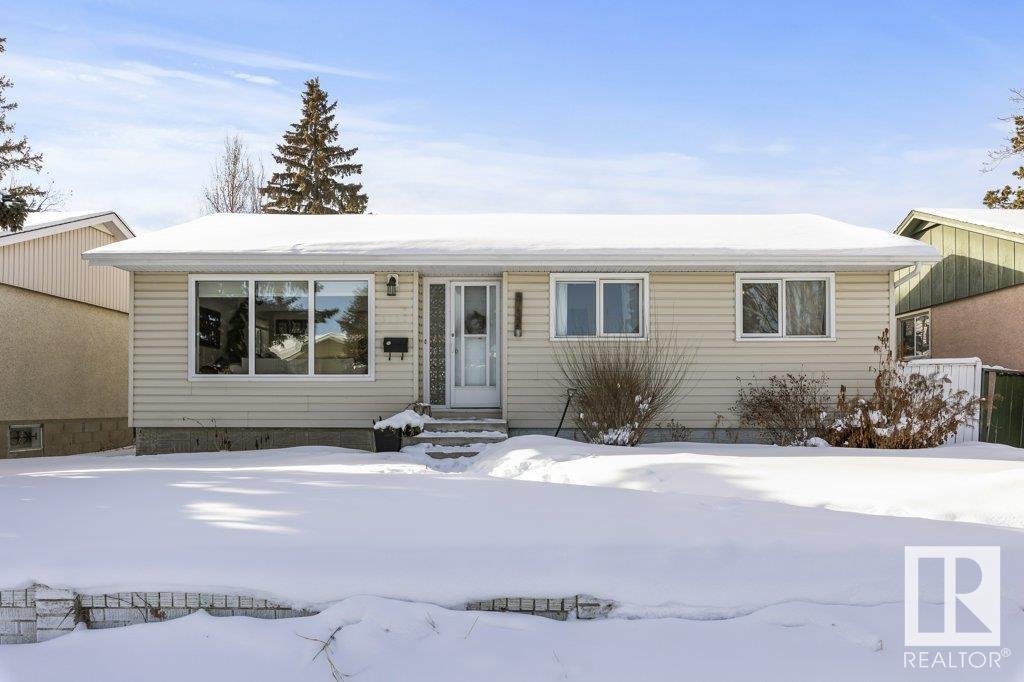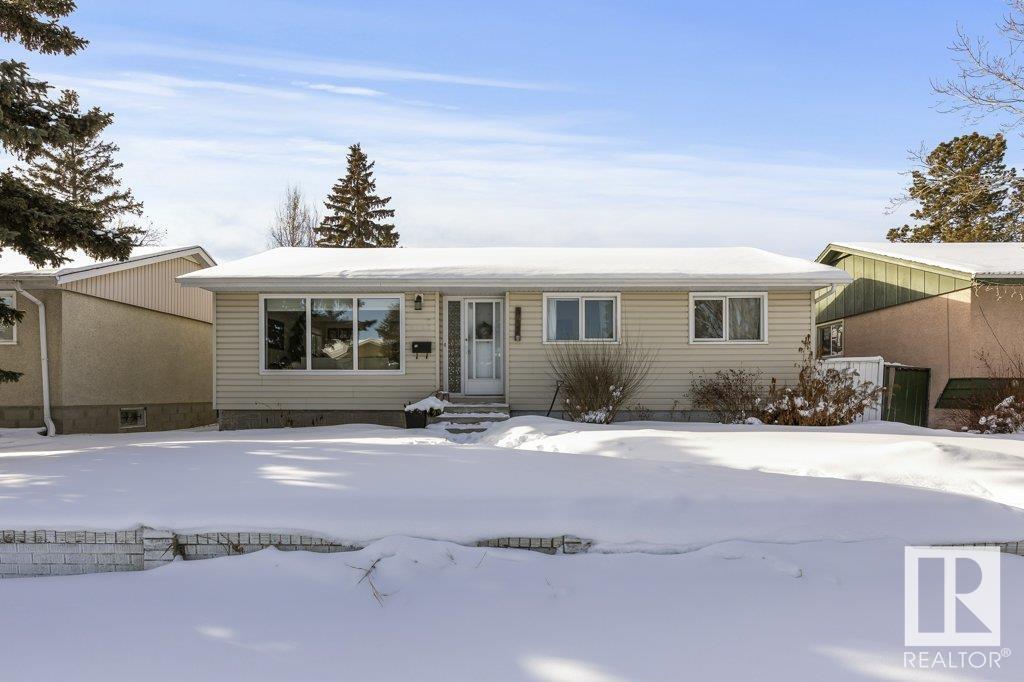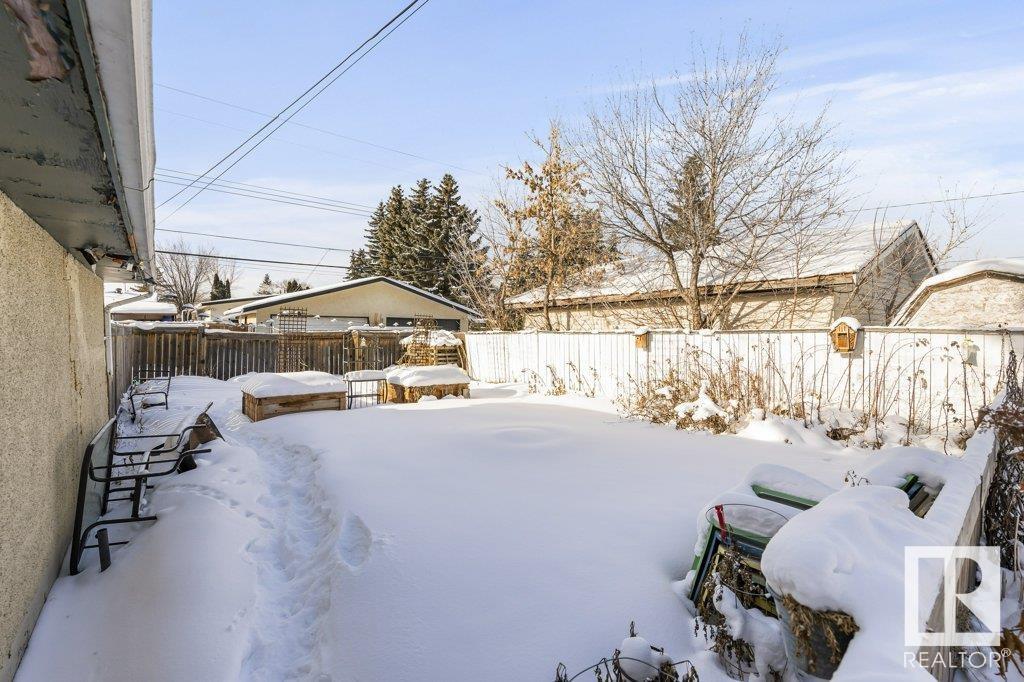8732 151 St Nw Edmonton, Alberta T5R 1H9
$435,000
Beautifully renovated 1045 sq ft bungalow in desirable Jasper Gates! This spacious home features 3 bedrooms on the main level and 2 more in the fully finished basement—perfect for families or guests. Enjoy an open-concept main floor with neutral colors and luxury vinyl plank flooring throughout. The bright kitchen offers plenty of storage and a sink overlooking the expansive backyard—ideal for gardening or entertaining. With quick access to Whitemud Drive, West Edmonton Mall, and excellent schools nearby, this home blends comfort, convenience, and charm. The large lot offers future potential, while thoughtful updates make it move-in ready. Whether you're a growing family, a savvy investor, or someone who simply loves outdoor space, this home checks all the boxes. Located in a quiet, family-friendly neighborhood with parks and trails nearby. Don’t miss this fantastic opportunity to own a stylish and functional home in one of west Edmonton’s most convenient locations! (id:46923)
Property Details
| MLS® Number | E4432538 |
| Property Type | Single Family |
| Neigbourhood | Jasper Park |
| Amenities Near By | Schools, Shopping |
| Features | See Remarks |
| Parking Space Total | 4 |
Building
| Bathroom Total | 2 |
| Bedrooms Total | 5 |
| Appliances | Dishwasher, Dryer, Microwave Range Hood Combo, Refrigerator, Stove, Washer |
| Architectural Style | Bungalow |
| Basement Development | Finished |
| Basement Type | Full (finished) |
| Constructed Date | 1958 |
| Construction Style Attachment | Detached |
| Fire Protection | Smoke Detectors |
| Heating Type | Forced Air |
| Stories Total | 1 |
| Size Interior | 1,045 Ft2 |
| Type | House |
Parking
| Detached Garage |
Land
| Acreage | No |
| Fence Type | Fence |
| Land Amenities | Schools, Shopping |
| Size Irregular | 686.88 |
| Size Total | 686.88 M2 |
| Size Total Text | 686.88 M2 |
Rooms
| Level | Type | Length | Width | Dimensions |
|---|---|---|---|---|
| Basement | Bedroom 4 | 3.68 m | 3.42 m | 3.68 m x 3.42 m |
| Basement | Bedroom 5 | 3.52 m | 4.17 m | 3.52 m x 4.17 m |
| Basement | Recreation Room | 3.56 m | 7.4 m | 3.56 m x 7.4 m |
| Basement | Utility Room | 3.72 m | 3.82 m | 3.72 m x 3.82 m |
| Main Level | Living Room | 3.54 m | 5.98 m | 3.54 m x 5.98 m |
| Main Level | Kitchen | 4.03 m | 5.96 m | 4.03 m x 5.96 m |
| Main Level | Primary Bedroom | 3.59 m | 3.11 m | 3.59 m x 3.11 m |
| Main Level | Bedroom 2 | 3.59 m | 2.71 m | 3.59 m x 2.71 m |
| Main Level | Bedroom 3 | 2.64 m | 3.22 m | 2.64 m x 3.22 m |
https://www.realtor.ca/real-estate/28210628/8732-151-st-nw-edmonton-jasper-park
Contact Us
Contact us for more information

Melody M. Wilson
Associate
www.relife.ca/
twitter.com/relifeteam
www.facebook.com/edmontonhouses
ca.linkedin.com/in/edmontonhouses
www.youtube.com/liveinedmonton
3400-10180 101 St Nw
Edmonton, Alberta T5J 3S4
(855) 623-6900
























































