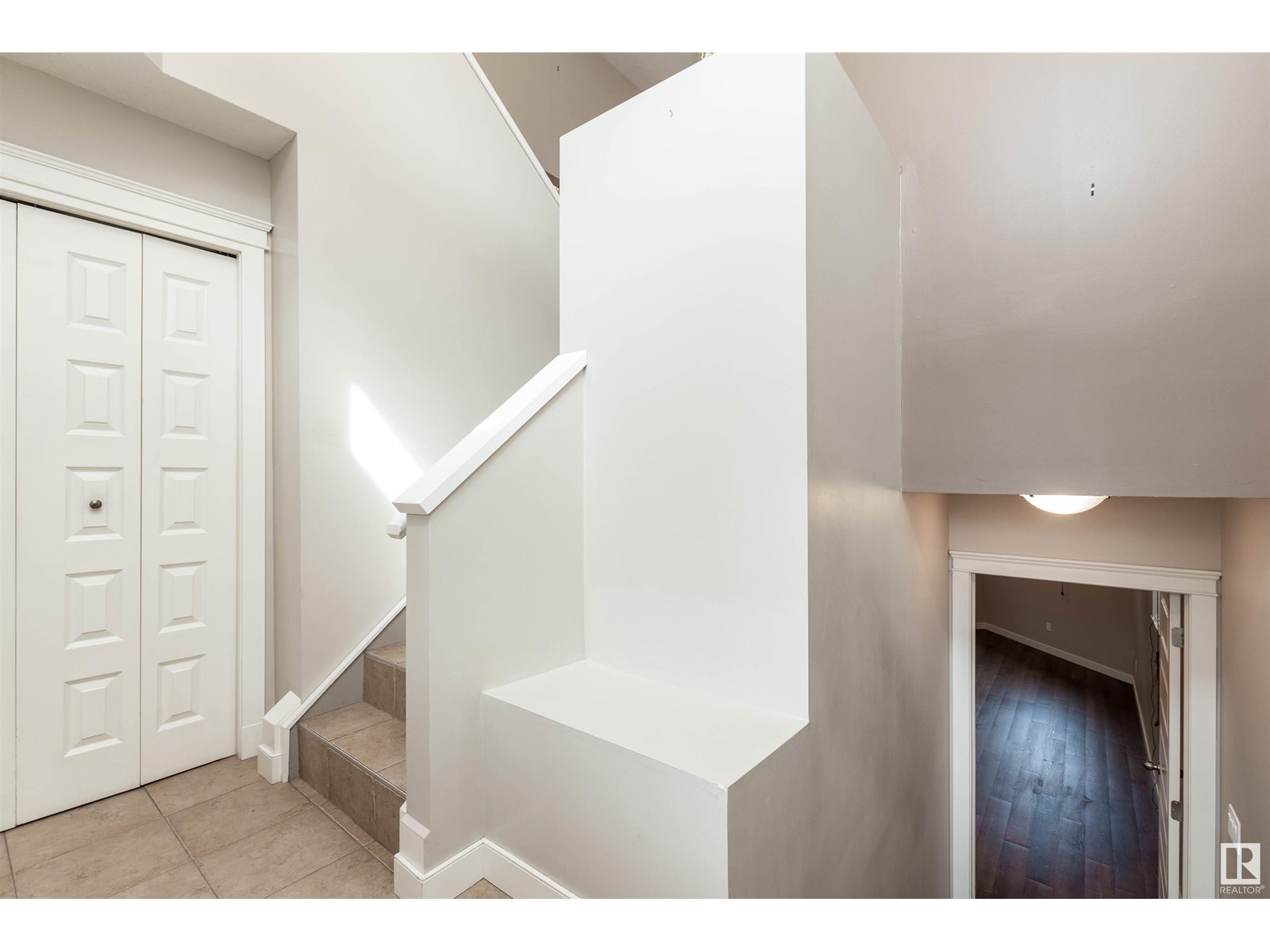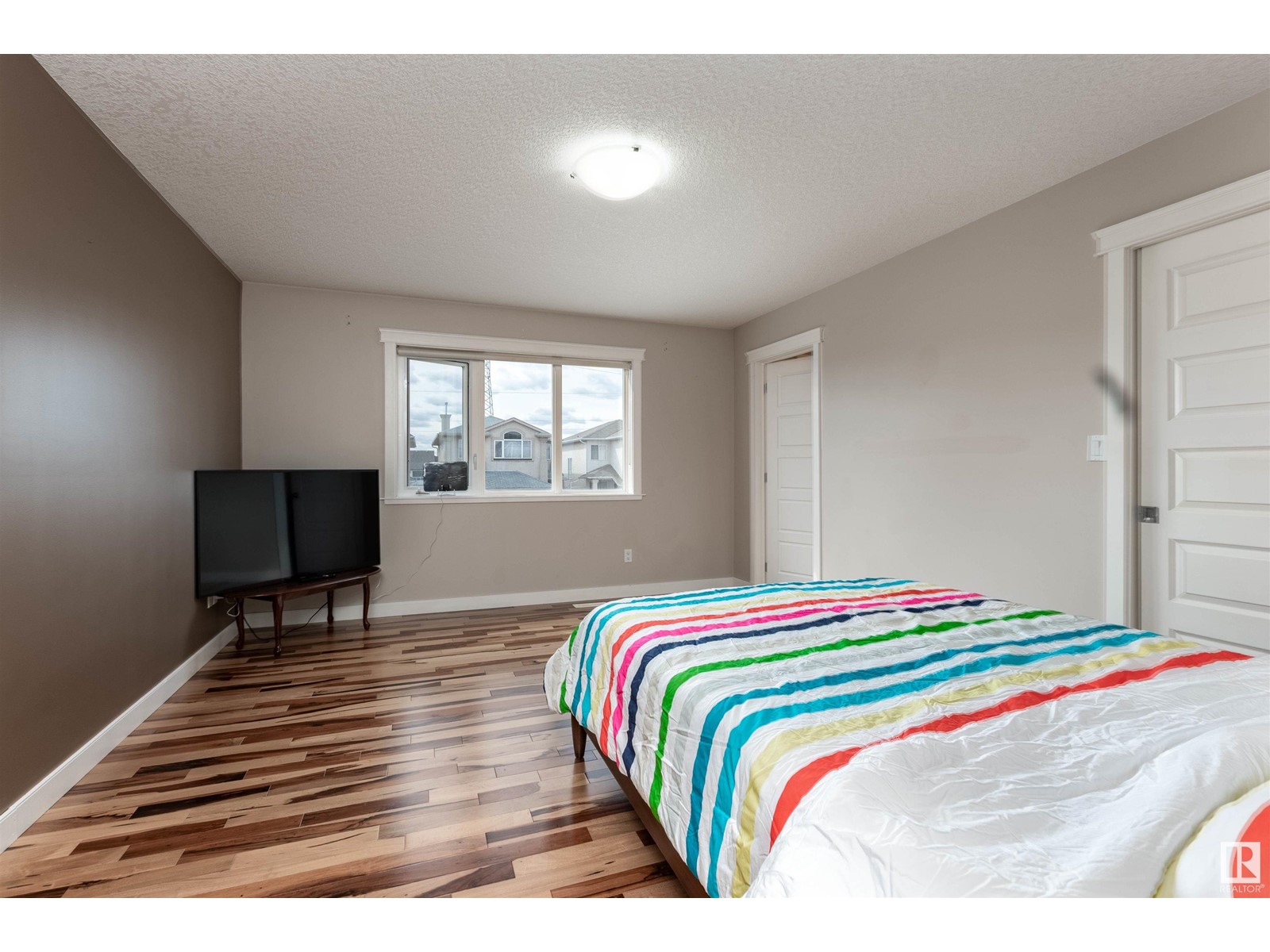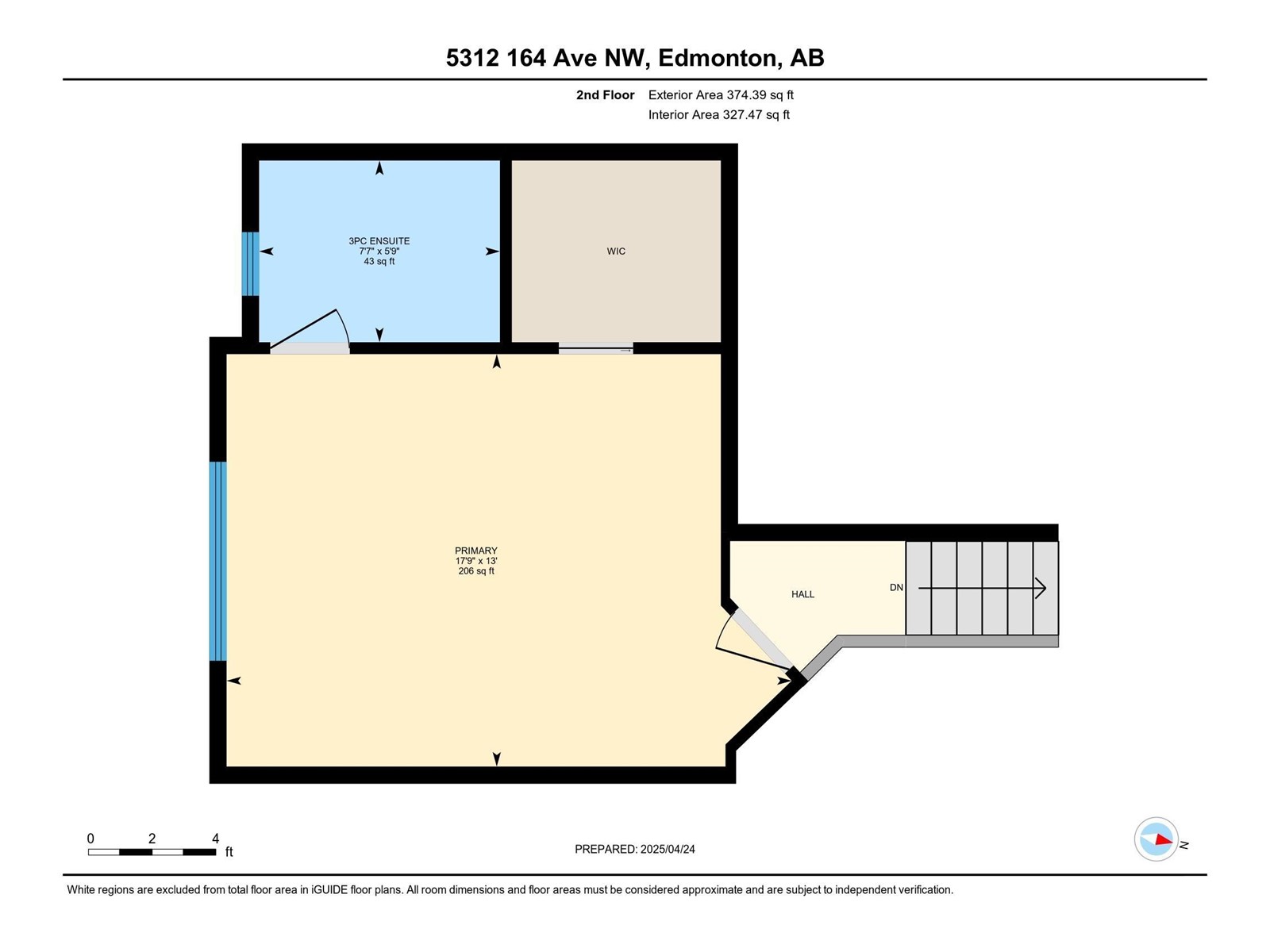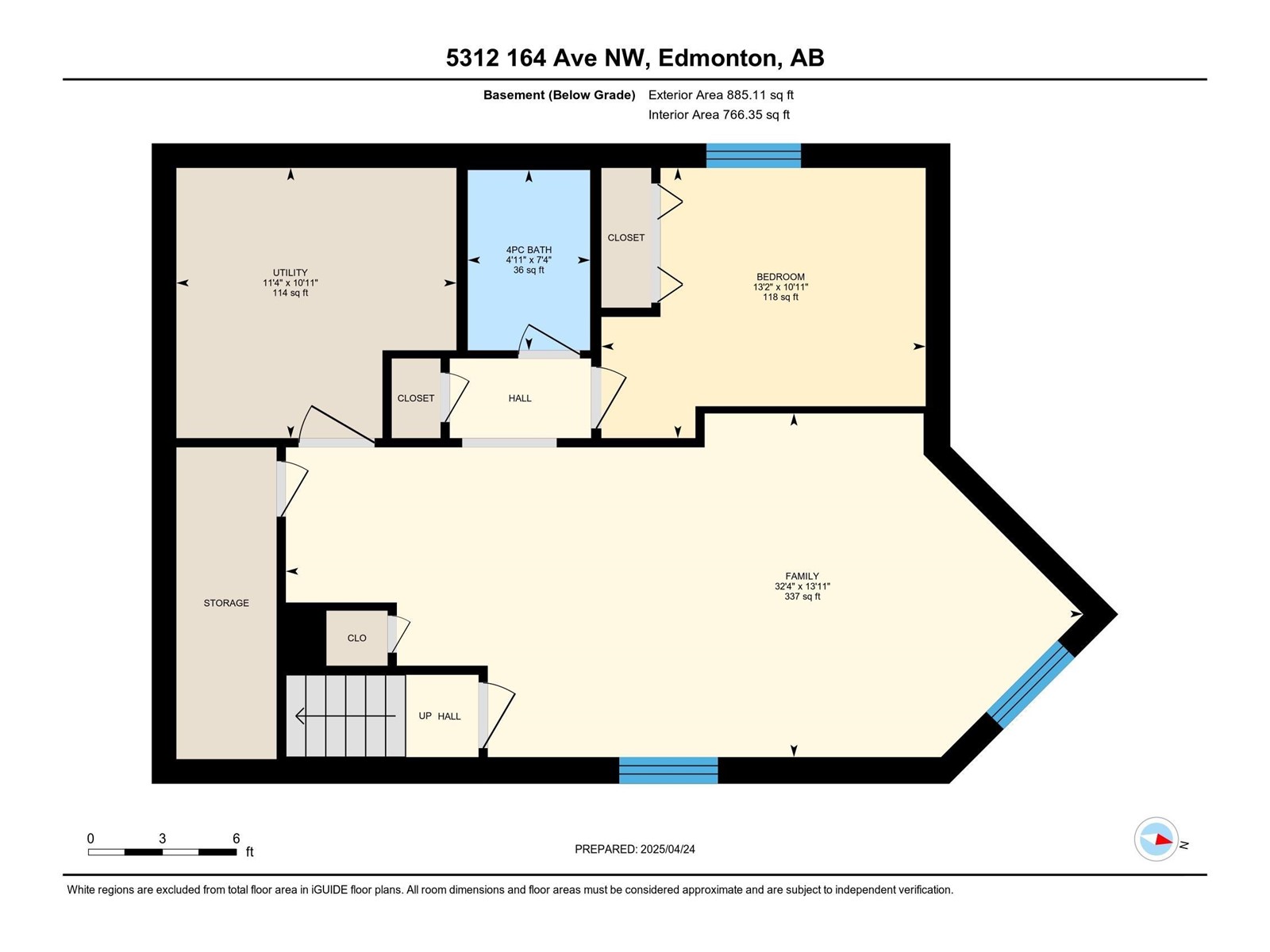5312 164 Av Nw Edmonton, Alberta T5Y 0H4
$450,000
This immaculate bi-level in a quiet neighbourhood offers pride of ownership throughout! The main floor features an open-concept living area and kitchen with a new fridge—perfect for entertaining with beautiful hardwood in the living room and tile in the kitchen. The spacious primary suite is just a few steps up, complete with walk-in closet and 3-piece ensuite. A second bedroom and full bath complete the main level. Enjoy summer evenings on the back deck overlooking a low-maintenance yard with fruit trees. The fully finished basement offers a large, bright family room ideal for movie nights or a play area, a third bedroom with a big window, a bathroom, and a generous laundry/storage space with new washer and dryer. Roof redone in fall 2024, epoxy garage floor, central A/C, and close to schools, walking trails, and easy access to the Henday. A move-in ready gem! (id:46923)
Property Details
| MLS® Number | E4432593 |
| Property Type | Single Family |
| Neigbourhood | Hollick-Kenyon |
| Amenities Near By | Playground, Public Transit, Schools, Shopping |
| Features | Flat Site, No Back Lane, Closet Organizers, Exterior Walls- 2x6", No Animal Home, No Smoking Home, Level |
| Parking Space Total | 4 |
| Structure | Deck |
Building
| Bathroom Total | 3 |
| Bedrooms Total | 3 |
| Amenities | Vinyl Windows |
| Appliances | Dishwasher, Dryer, Microwave Range Hood Combo, Refrigerator, Storage Shed, Stove, Washer, Window Coverings |
| Architectural Style | Bi-level |
| Basement Development | Finished |
| Basement Type | Full (finished) |
| Ceiling Type | Vaulted |
| Constructed Date | 2007 |
| Construction Style Attachment | Detached |
| Cooling Type | Central Air Conditioning |
| Heating Type | Forced Air |
| Size Interior | 1,274 Ft2 |
| Type | House |
Parking
| Attached Garage |
Land
| Acreage | No |
| Fence Type | Fence |
| Land Amenities | Playground, Public Transit, Schools, Shopping |
| Size Irregular | 385.15 |
| Size Total | 385.15 M2 |
| Size Total Text | 385.15 M2 |
Rooms
| Level | Type | Length | Width | Dimensions |
|---|---|---|---|---|
| Basement | Family Room | 4.25 m | 9.85 m | 4.25 m x 9.85 m |
| Basement | Bedroom 3 | 3.34 m | 4.01 m | 3.34 m x 4.01 m |
| Basement | Utility Room | 3.34 m | 3.46 m | 3.34 m x 3.46 m |
| Main Level | Living Room | 3.68 m | 4.23 m | 3.68 m x 4.23 m |
| Main Level | Dining Room | 3.95 m | 3.92 m | 3.95 m x 3.92 m |
| Main Level | Kitchen | 4.01 m | 4.86 m | 4.01 m x 4.86 m |
| Main Level | Bedroom 2 | 3.51 m | 2.8 m | 3.51 m x 2.8 m |
| Upper Level | Primary Bedroom | 3.95 m | 5.41 m | 3.95 m x 5.41 m |
https://www.realtor.ca/real-estate/28212196/5312-164-av-nw-edmonton-hollick-kenyon
Contact Us
Contact us for more information

Craig E. Finnman
Associate
(780) 467-2897
www.youtube.com/embed/PtcZwuIKf1s
www.craigfinnman.ca/
m.facebook.com/CraigfinnmanRealtor
linkedin.com/in/craig-finnman-4873b014
www.youtube.com/embed/PtcZwuIKf1s
425-450 Ordze Rd
Sherwood Park, Alberta T8B 0C5
(780) 570-9650







































