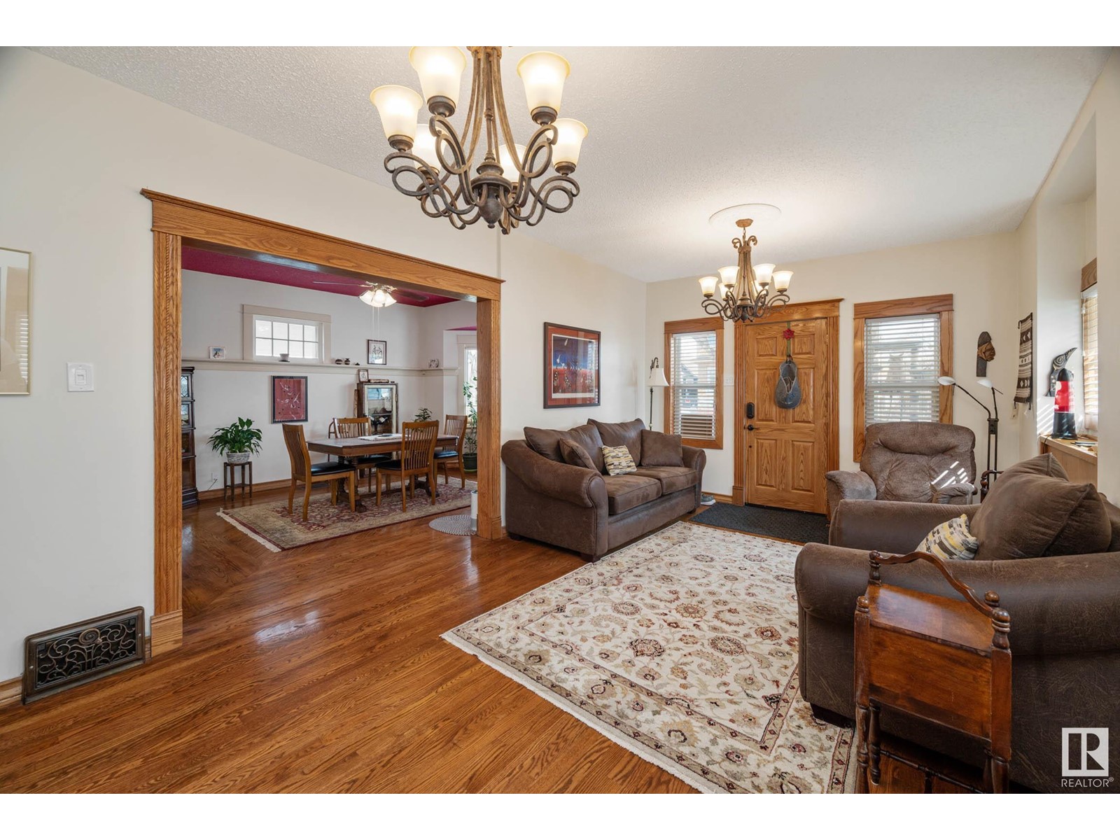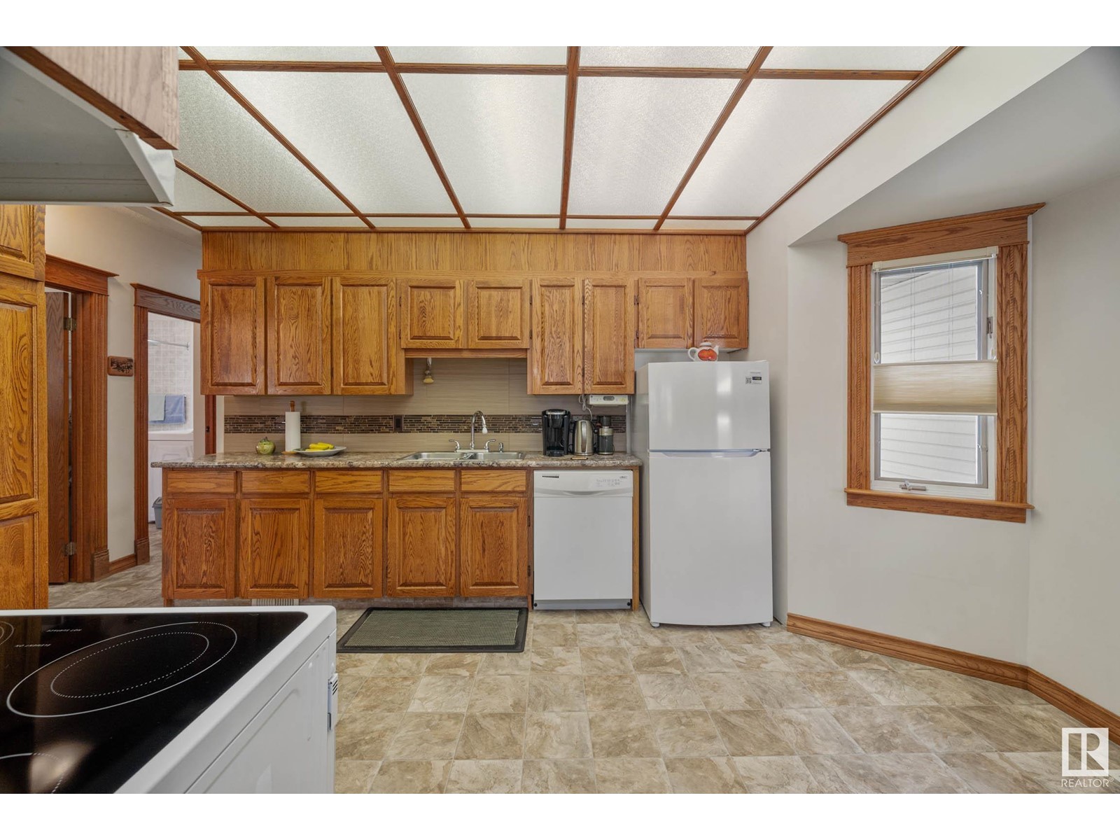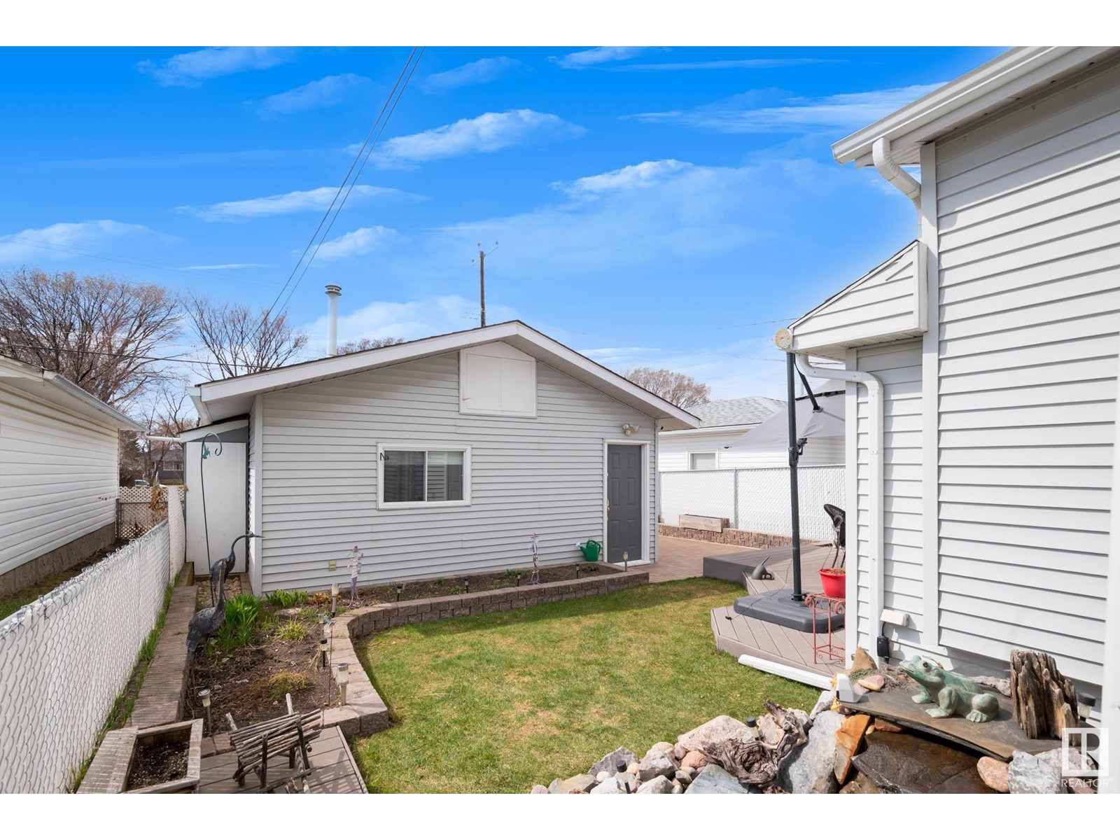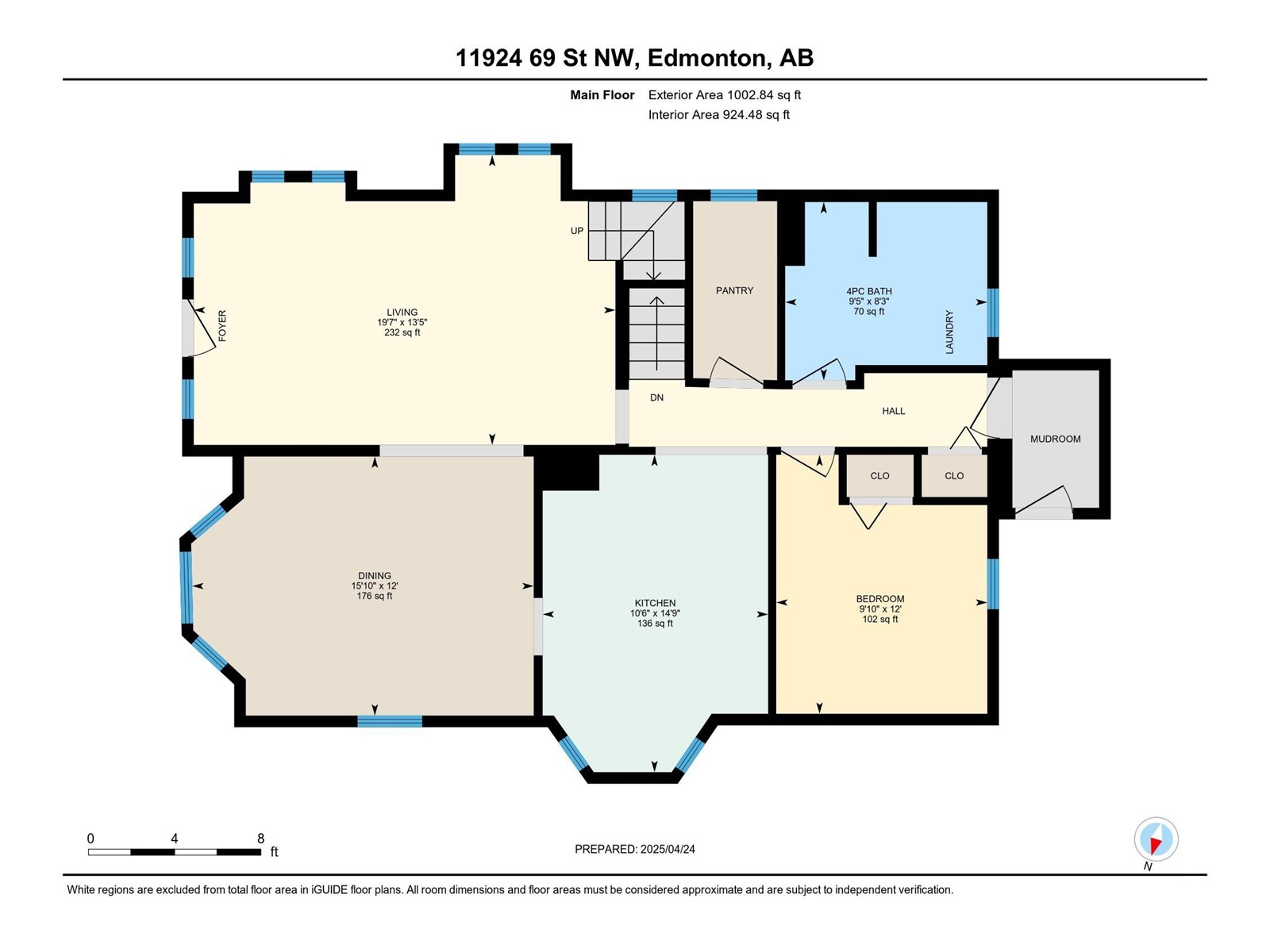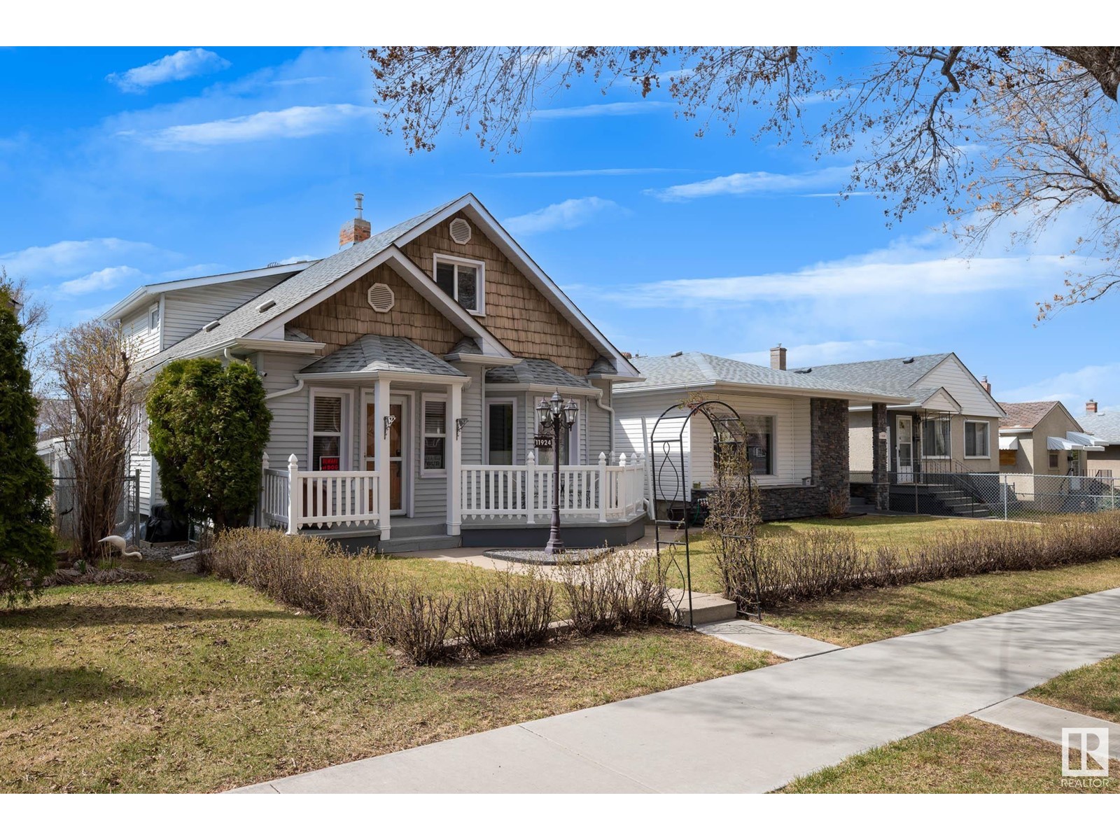11924 69 St Nw Edmonton, Alberta T5B 1S5
$409,900
Charming character home just steps to the river valley & historic Highlands – this immaculate 1916 build home has been renovated & lovingly maintained throughout the years. Offering beautiful curb appeal, 4 bdrms & professionally landscaped, fully-fenced yard - you will fall in love with this home’s peaceful backyard oasis featuring fish pond, waterfall, paving stones, retaining wall, raised flower beds & perennials, poppies & tulips galore! Main flr features H/W floors, solid oak trim, 9' ceilings, mud rm, living rm, formal dining rm, bdrm/den &kitchen (w/solid oak cabinets+new fridge&stove)& butler’s pantry. Main bath has timeless claw-foot tub & laundry. Upstairs, 3 bdrms (w/blackout blinds)+walk-in closet in primary+½ bath. Downstairs, a full-fin bsmt w/ rec rm, storage & separate entrance. Upgrades: New windows upstairs, new eaves, electrical, plumbing, U/G sprinklers, A/C, shingles, composite decks, o/s dbl heated garage (w/new roof) + heat coils in south eaves + Hunter Douglas blinds. Welcome home! (id:46923)
Property Details
| MLS® Number | E4432531 |
| Property Type | Single Family |
| Neigbourhood | Montrose (Edmonton) |
| Amenities Near By | Golf Course, Public Transit, Schools, Shopping |
| Community Features | Public Swimming Pool |
| Features | See Remarks, Lane, No Smoking Home |
| Structure | Deck, Porch |
Building
| Bathroom Total | 2 |
| Bedrooms Total | 4 |
| Amenities | Vinyl Windows |
| Appliances | Dishwasher, Dryer, Fan, Garage Door Opener Remote(s), Garage Door Opener, Microwave, Refrigerator, Storage Shed, Stove, Washer, Window Coverings |
| Basement Development | Finished |
| Basement Type | Full (finished) |
| Constructed Date | 1916 |
| Construction Style Attachment | Detached |
| Cooling Type | Central Air Conditioning |
| Half Bath Total | 1 |
| Heating Type | Forced Air |
| Stories Total | 2 |
| Size Interior | 1,752 Ft2 |
| Type | House |
Parking
| Detached Garage | |
| Heated Garage | |
| Oversize | |
| R V |
Land
| Acreage | No |
| Fence Type | Fence |
| Land Amenities | Golf Course, Public Transit, Schools, Shopping |
| Size Irregular | 389.13 |
| Size Total | 389.13 M2 |
| Size Total Text | 389.13 M2 |
Rooms
| Level | Type | Length | Width | Dimensions |
|---|---|---|---|---|
| Lower Level | Family Room | 20'5" x 26' | ||
| Main Level | Living Room | 13'5" x 19' | ||
| Main Level | Dining Room | 12' x 15'10 | ||
| Main Level | Kitchen | 14'9" x 10' | ||
| Main Level | Bedroom 4 | 12' x 9'10" | ||
| Upper Level | Primary Bedroom | 10 m | Measurements not available x 10 m | |
| Upper Level | Bedroom 2 | 12' x 11'1" | ||
| Upper Level | Bedroom 3 | 12'4" x 15' |
https://www.realtor.ca/real-estate/28210453/11924-69-st-nw-edmonton-montrose-edmonton
Contact Us
Contact us for more information
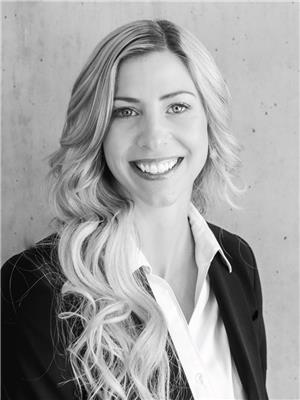
Tanya R. Wold
Associate
soldbywold.ca/
420-17011 67 Ave Nw
Edmonton, Alberta T5T 6Y6
(780) 707-2075
www.tacticrealty.com/



