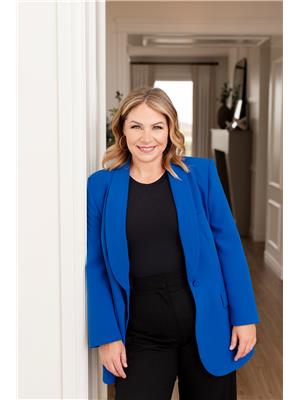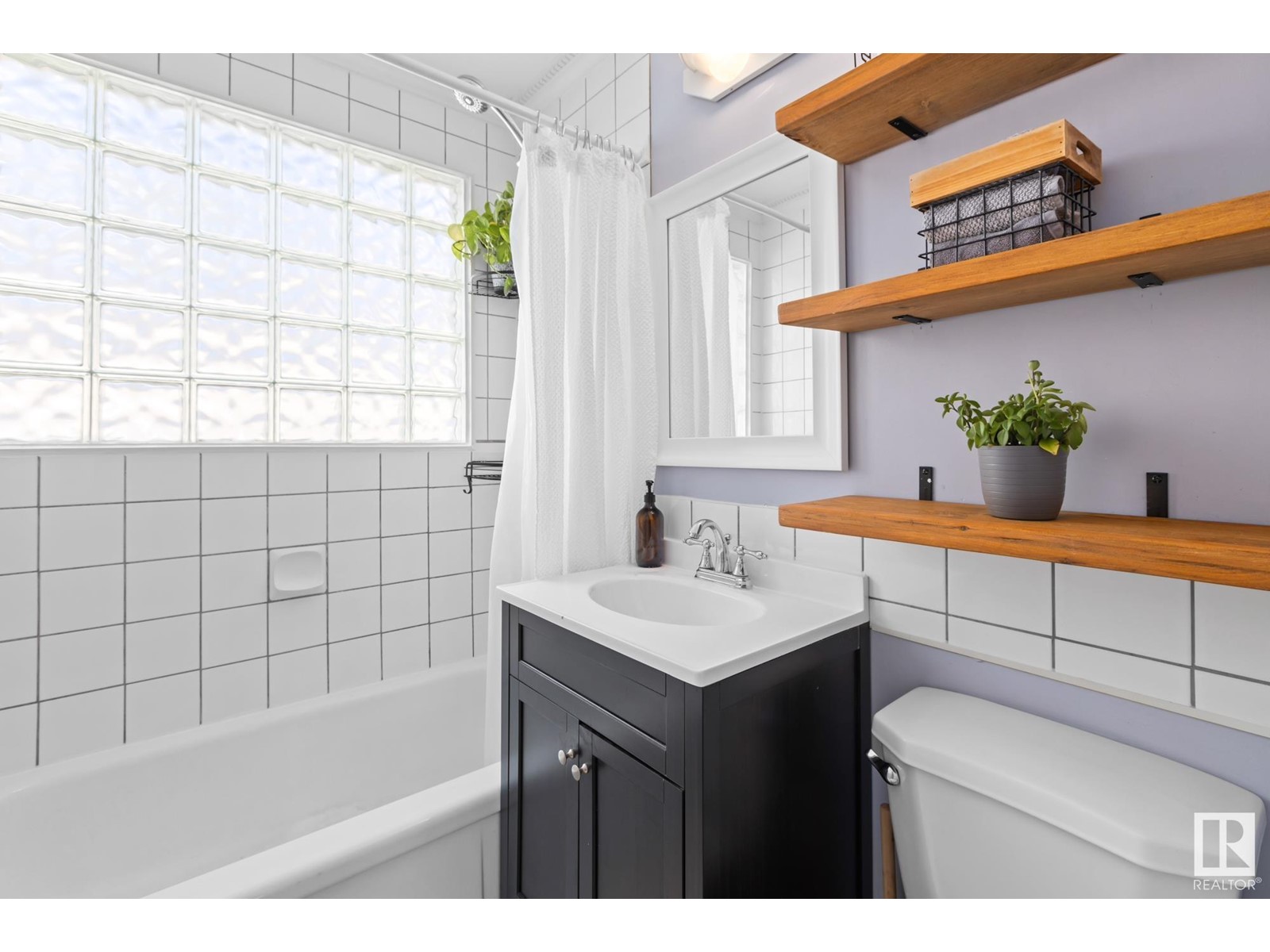9802 153 St Nw Edmonton, Alberta T5P 2A7
$574,900
PRIME LOCATION & RE-DEVELOMENT OPPORTUNITY 50X148 CORNER LOT! OR enjoy this sweet house for years to come while you decide; the possiblities are endless! Fully finished & charming, this beauty boasts 3 total bedrooms, an updated open concept kitchen complete with pull-outs and pantry, convenient built in home office, and two updated bathrooms! On the main find timeless hardwood floors, coved ceilings + huge windows perfect for plants with tons of natural light. Downstairs is finished with similar cozy charm, not basement-y at all! Boasting sizeable rec room, bedroom, bathroom, office, laundry and massive storage room, this home is extremely well organized for family life! A walkable gem near all amenities, top rated schools, river valley access, new LRT line, local coffee, and offering an OVERSIZED YARD WITH NEW FENCE + large storage shed & fire pit. Other recent upgrades include new main floor windows, and hot water tank. Don't miss this opportunity! (id:46923)
Property Details
| MLS® Number | E4432884 |
| Property Type | Single Family |
| Neigbourhood | West Jasper Place |
| Amenities Near By | Playground, Public Transit, Schools, Shopping |
| Community Features | Public Swimming Pool |
| Features | Treed, Corner Site, See Remarks, Flat Site, No Smoking Home, Level |
| Parking Space Total | 2 |
| Structure | Fire Pit |
Building
| Bathroom Total | 2 |
| Bedrooms Total | 3 |
| Amenities | Vinyl Windows |
| Appliances | Dishwasher, Dryer, Garage Door Opener Remote(s), Garage Door Opener, Microwave Range Hood Combo, Refrigerator, Storage Shed, Stove, Central Vacuum, Washer, Window Coverings, See Remarks |
| Architectural Style | Bungalow |
| Basement Development | Finished |
| Basement Type | Full (finished) |
| Constructed Date | 1954 |
| Construction Style Attachment | Detached |
| Heating Type | Forced Air |
| Stories Total | 1 |
| Size Interior | 841 Ft2 |
| Type | House |
Parking
| R V | |
| Detached Garage |
Land
| Acreage | No |
| Fence Type | Fence |
| Land Amenities | Playground, Public Transit, Schools, Shopping |
| Size Irregular | 687.32 |
| Size Total | 687.32 M2 |
| Size Total Text | 687.32 M2 |
Rooms
| Level | Type | Length | Width | Dimensions |
|---|---|---|---|---|
| Basement | Bedroom 3 | Measurements not available | ||
| Main Level | Living Room | 5.27 m | 5.27 m x Measurements not available | |
| Main Level | Dining Room | 2.12 m | 2.12 m x Measurements not available | |
| Main Level | Kitchen | 3.39 m | 3.39 m x Measurements not available | |
| Main Level | Primary Bedroom | 3.49 m | 3.49 m x Measurements not available | |
| Main Level | Bedroom 2 | 2.41 m | 2.41 m x Measurements not available |
https://www.realtor.ca/real-estate/28218036/9802-153-st-nw-edmonton-west-jasper-place
Contact Us
Contact us for more information

Erin R. Sneazwell
Associate
thesneazwells.com/
www.facebook.com/thesneazwells
www.linkedin.com/in/sneazwellsells/
www.instagram.com/realtormomyeg/?hl=en
youtu.be/QskSvruFK4I?si=p9P8yc8XQ6asSEMZ
201-10555 172 St Nw
Edmonton, Alberta T5S 1P1
(780) 483-2122
(780) 488-0966




















































