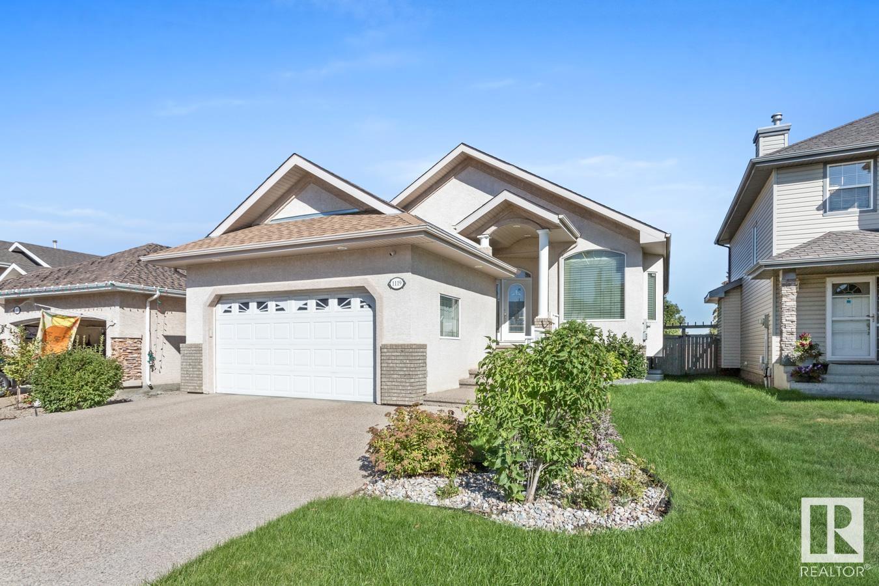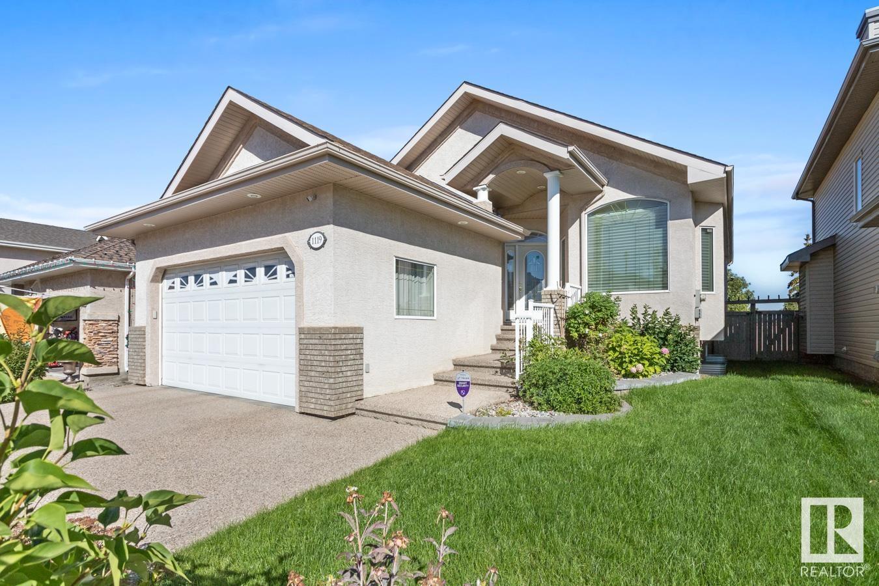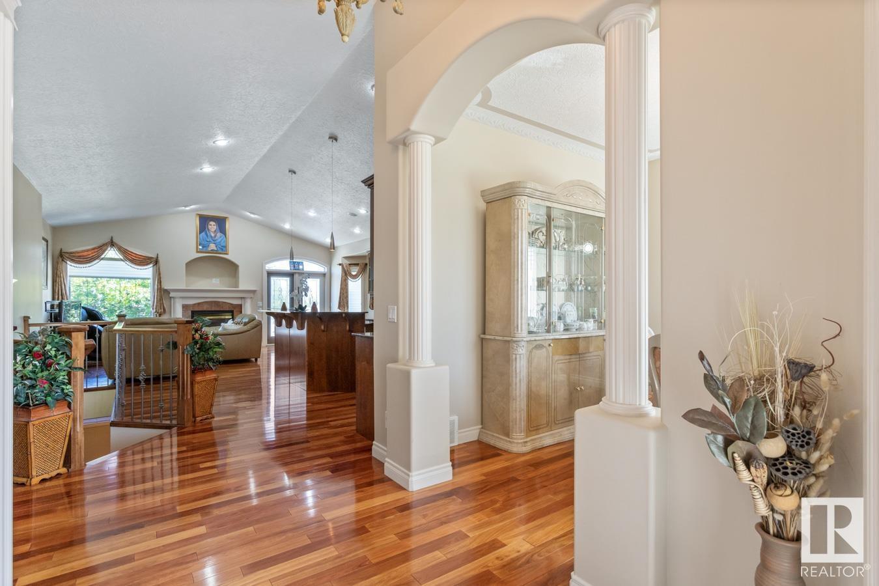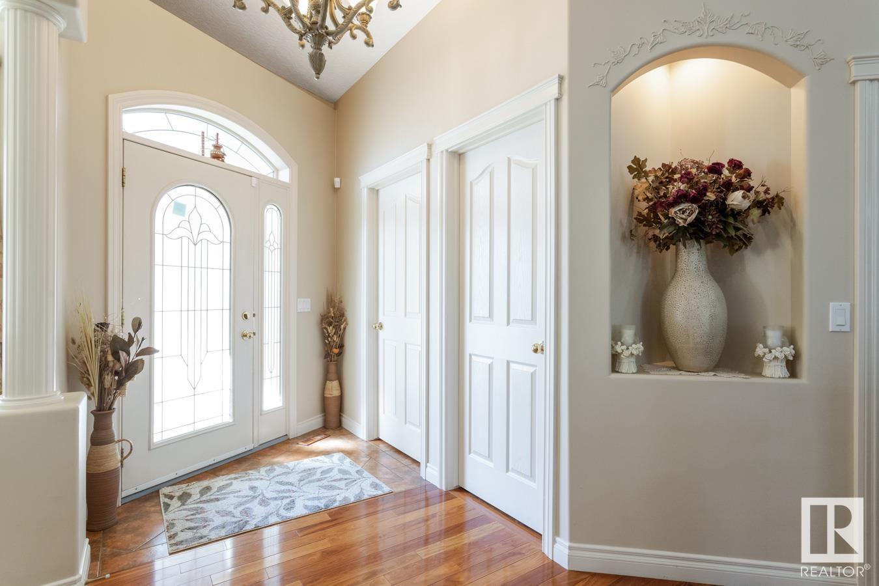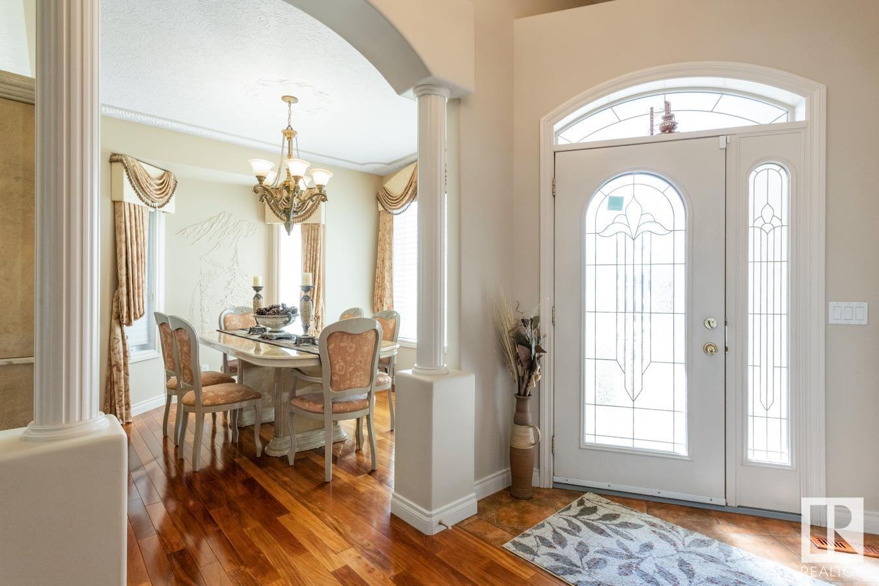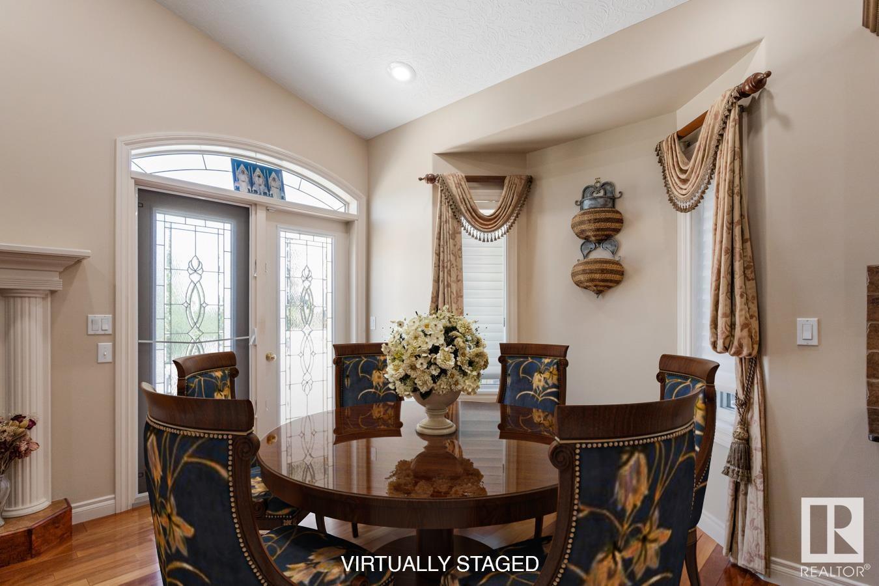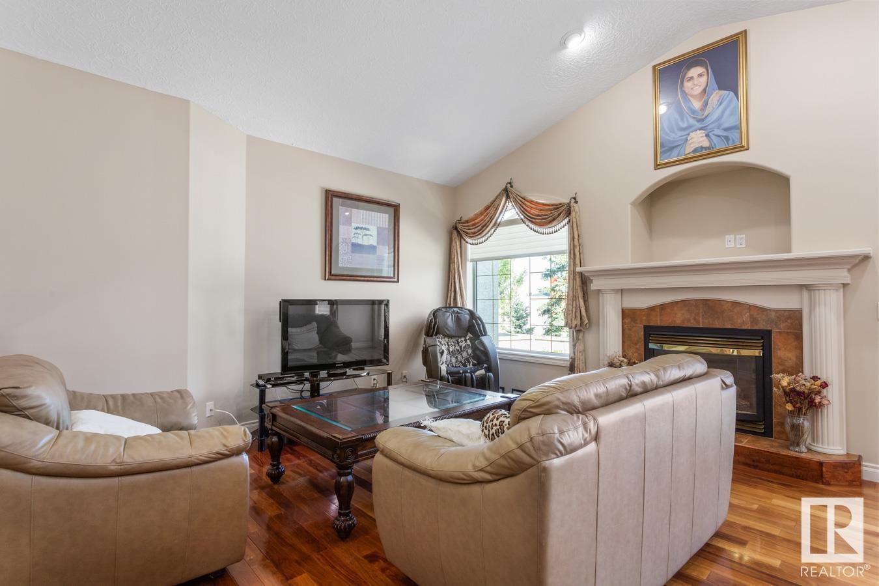1119 Lincoln Cr Nw Edmonton, Alberta T6R 2Z3
$675,000
Envision the seamless blend of quality and care in this exceptional Harvey Jones residence. Spanning over 2600 sq ft, discover a harmonious layout with two main-floor bedrooms and a lower level offering three more. Feel the cozy embrace of gas fireplaces on both levels, complemented by the refreshing comfort of central A/C throughout the year. Recent enhancements provide peace of mind, while integrated sound wiring and an irrigation system add a touch of modern convenience. The additional basement kitchen opens a world of entertaining possibilities. Situated in a prime Edmonton locale, enjoy the ease of access to a variety of shopping destinations, reputable schools, and the vibrant Terwillegar Recreation Centre, all within easy reach. This is more than a home; it's an invitation to a lifestyle of effortless enjoyment. (id:46923)
Property Details
| MLS® Number | E4432743 |
| Property Type | Single Family |
| Neigbourhood | Leger |
| Amenities Near By | Playground, Public Transit, Schools, Shopping |
| Community Features | Public Swimming Pool |
| Features | No Back Lane, Closet Organizers, Exterior Walls- 2x6", No Animal Home, No Smoking Home |
| Parking Space Total | 4 |
| Structure | Deck |
Building
| Bathroom Total | 3 |
| Bedrooms Total | 4 |
| Amenities | Ceiling - 10ft, Vinyl Windows |
| Appliances | Dryer, Garage Door Opener Remote(s), Garage Door Opener, Hood Fan, Microwave, Central Vacuum, Washer, Window Coverings, Refrigerator, Two Stoves, Dishwasher |
| Architectural Style | Bungalow |
| Basement Development | Finished |
| Basement Type | Full (finished) |
| Ceiling Type | Open, Vaulted |
| Constructed Date | 2003 |
| Construction Style Attachment | Detached |
| Fireplace Fuel | Gas |
| Fireplace Present | Yes |
| Fireplace Type | Heatillator |
| Heating Type | Forced Air |
| Stories Total | 1 |
| Size Interior | 1,517 Ft2 |
| Type | House |
Parking
| Attached Garage |
Land
| Acreage | No |
| Fence Type | Fence |
| Land Amenities | Playground, Public Transit, Schools, Shopping |
| Size Irregular | 456.75 |
| Size Total | 456.75 M2 |
| Size Total Text | 456.75 M2 |
Rooms
| Level | Type | Length | Width | Dimensions |
|---|---|---|---|---|
| Basement | Family Room | 5.87 m | 9.68 m | 5.87 m x 9.68 m |
| Basement | Bedroom 3 | 2.27 m | 4.08 m | 2.27 m x 4.08 m |
| Basement | Bedroom 4 | 3.56 m | 3.89 m | 3.56 m x 3.89 m |
| Basement | Office | 3.35 m | 4.13 m | 3.35 m x 4.13 m |
| Main Level | Living Room | 3.72 m | 6.51 m | 3.72 m x 6.51 m |
| Main Level | Dining Room | 3.52 m | 3.65 m | 3.52 m x 3.65 m |
| Main Level | Kitchen | 5.77 m | 5.78 m | 5.77 m x 5.78 m |
| Main Level | Primary Bedroom | 3.5 m | 4.22 m | 3.5 m x 4.22 m |
| Main Level | Bedroom 2 | 3.04 m | 3.65 m | 3.04 m x 3.65 m |
https://www.realtor.ca/real-estate/28215329/1119-lincoln-cr-nw-edmonton-leger
Contact Us
Contact us for more information

Doug Smilski
Associate
(780) 431-5624
www.dougsmilski.ca/
3018 Calgary Trail Nw
Edmonton, Alberta T6J 6V4
(780) 431-5600
(780) 431-5624


