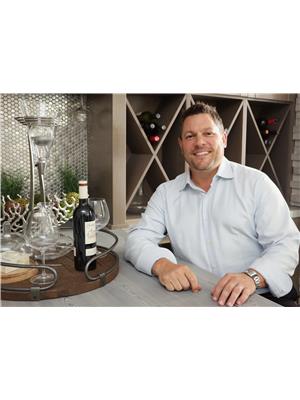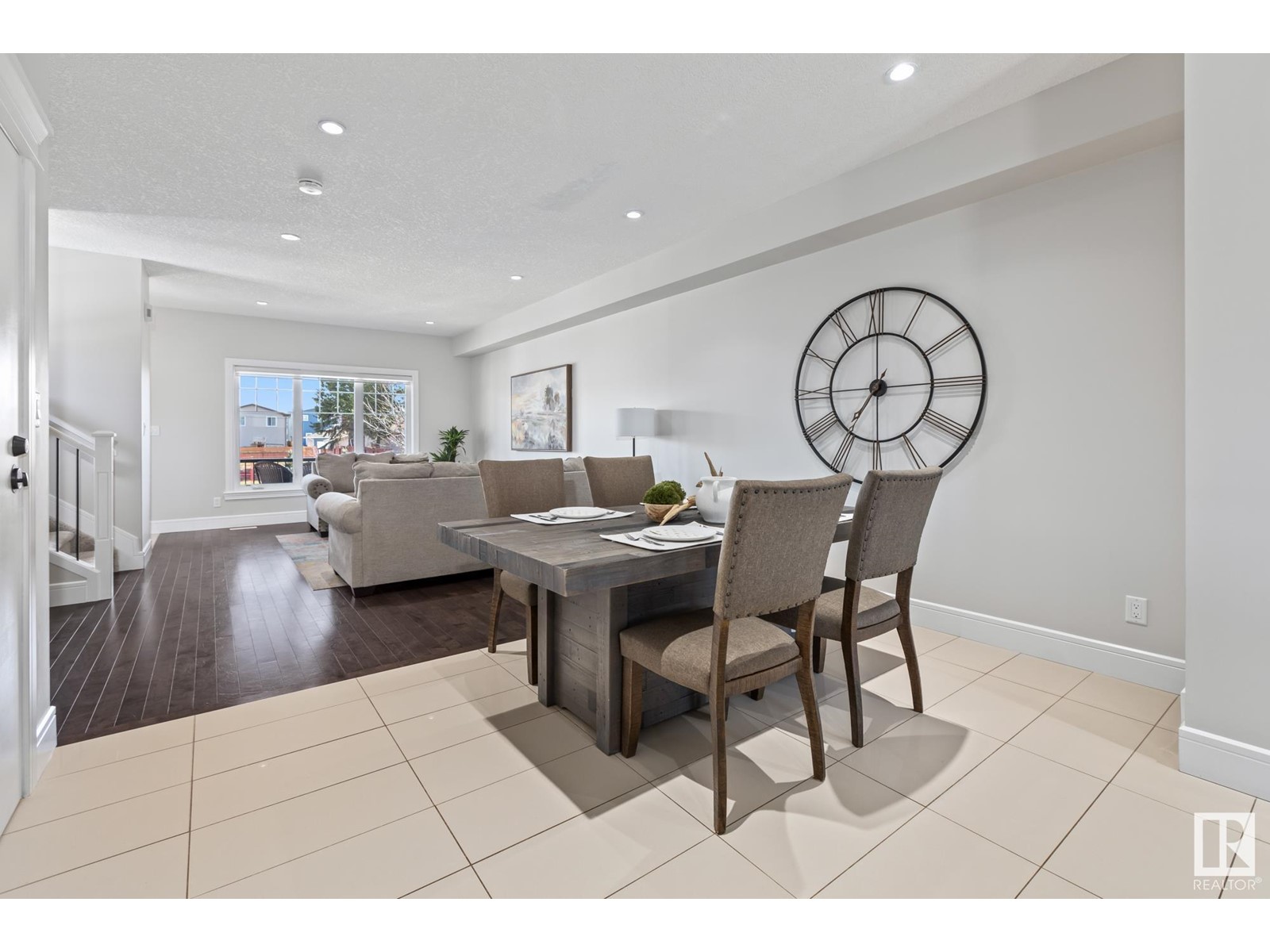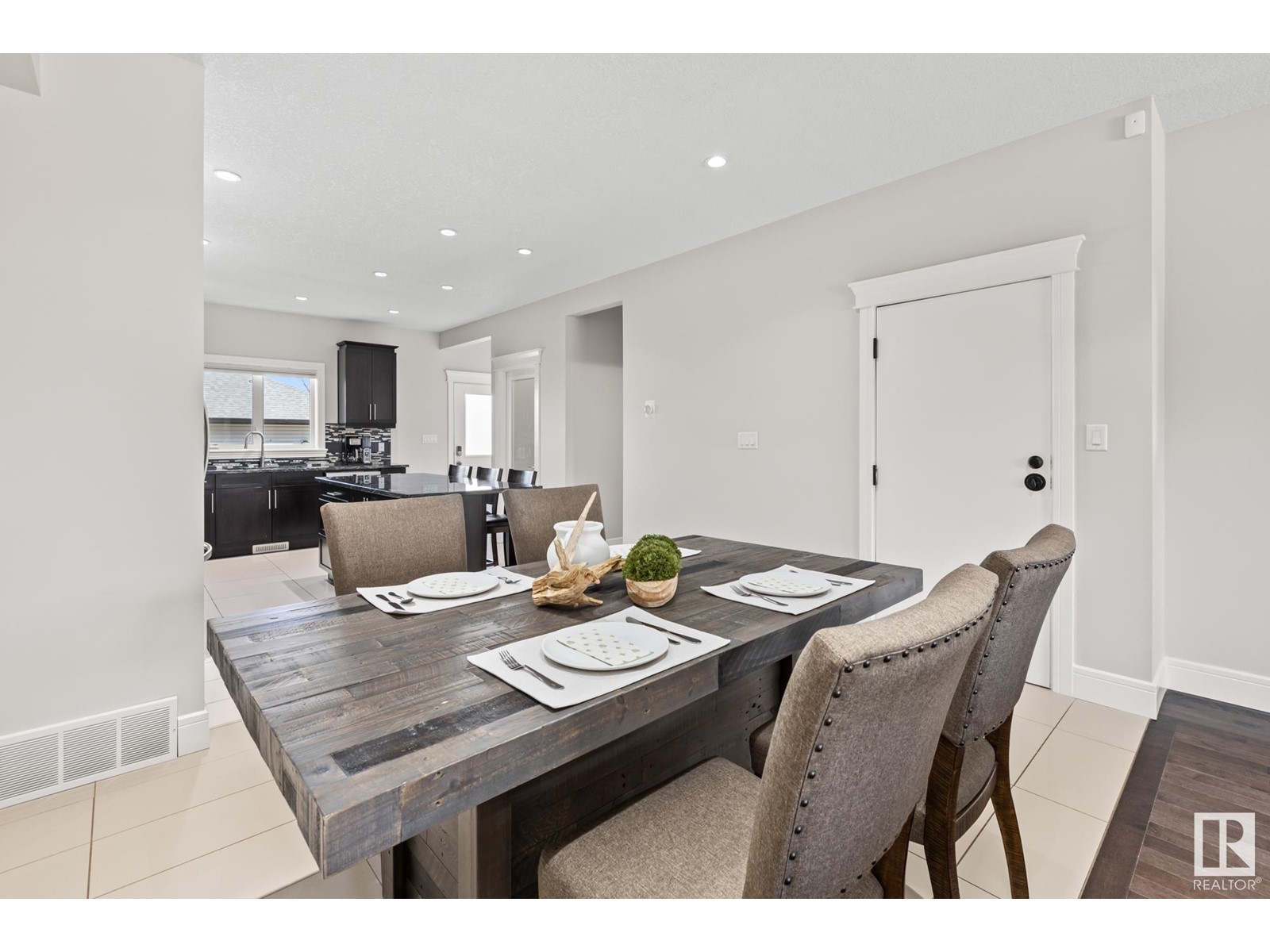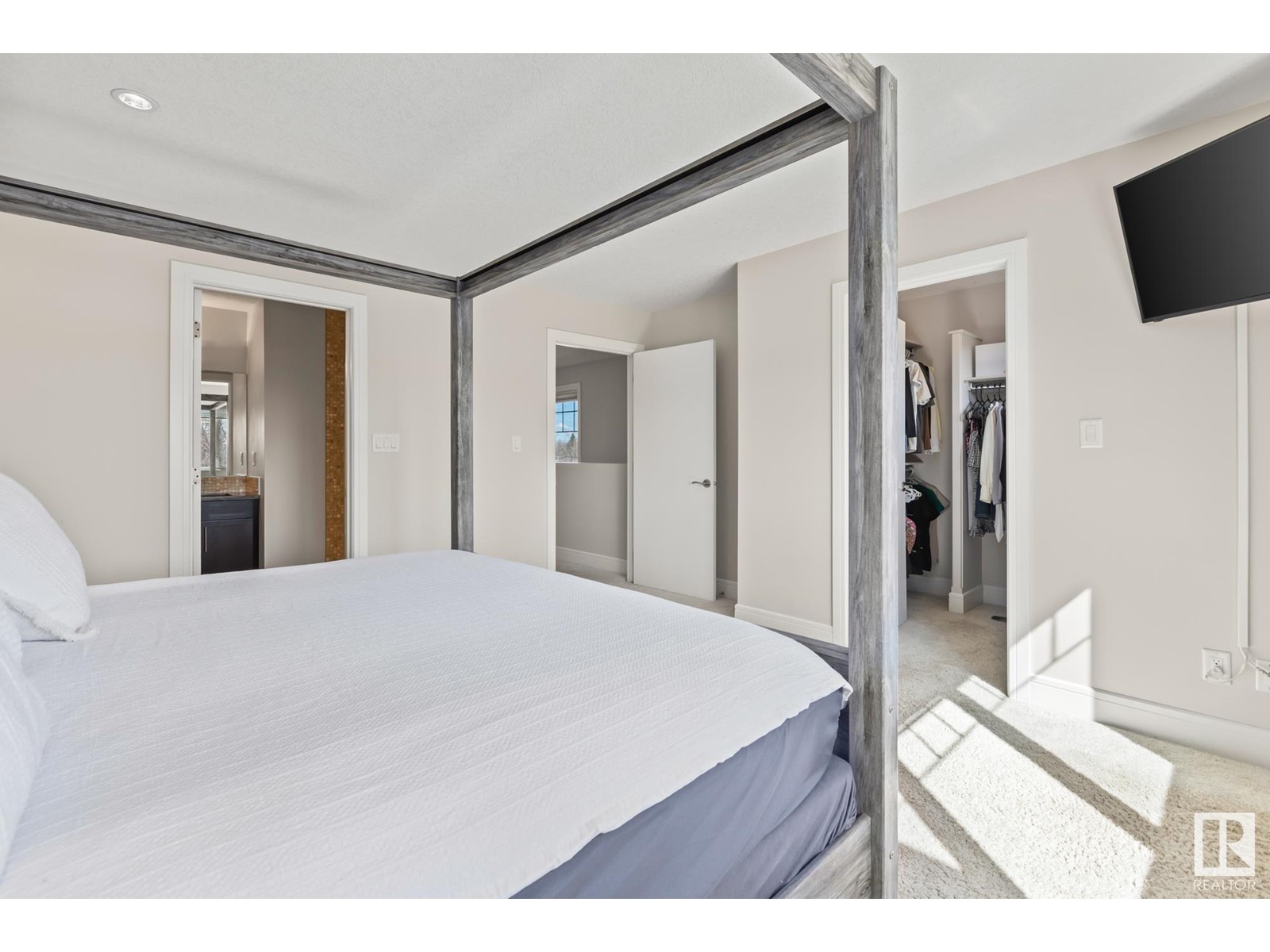10750 155 St Nw Edmonton, Alberta T5P 2M6
$524,900
Welcome to this beautifully finished duplex in High Park. You will be immediate at ease as you enter past the East facing front porch. Perfect for enjoying your morning coffee this summer. Inside the expansive open main floor living features plenty of natural light and space for entertaining. The island kitchen with granite counters and more storage then you'd expect leads right into the completely maintenance free back yard. Featuring a deck, artificial turf and double detached garage. Upstairs you have the bright primary suite boasting a spacious walk-in closet and 5 pce en-suite. 2 additional bedrooms, a main bath with double sinks and laundry finish of this floor. The basement is the fully permitted and legal secondary suite—perfect for investors or multi-generational living! Complete with a full kitchen, bedroom with walk-in closet, 4 pce bath and separate furnace controls. Enjoy AC throughout the home and take advantage of the easy location to shops, commuter routes and neighbourhood parks. (id:46923)
Open House
This property has open houses!
2:00 pm
Ends at:4:00 pm
2:00 pm
Ends at:4:00 pm
Property Details
| MLS® Number | E4432852 |
| Property Type | Single Family |
| Neigbourhood | High Park (Edmonton) |
| Amenities Near By | Playground, Public Transit, Schools, Shopping |
| Community Features | Public Swimming Pool |
| Features | Corner Site, Paved Lane, Lane, Closet Organizers, No Smoking Home |
| Structure | Deck, Porch |
Building
| Bathroom Total | 4 |
| Bedrooms Total | 4 |
| Amenities | Ceiling - 9ft |
| Appliances | Dishwasher, Dryer, Garage Door Opener Remote(s), Garage Door Opener, Gas Stove(s), Washer, Window Coverings, Refrigerator |
| Basement Development | Finished |
| Basement Features | Suite |
| Basement Type | Full (finished) |
| Constructed Date | 2013 |
| Construction Style Attachment | Semi-detached |
| Half Bath Total | 1 |
| Heating Type | Forced Air |
| Stories Total | 2 |
| Size Interior | 1,890 Ft2 |
| Type | Duplex |
Parking
| Detached Garage |
Land
| Acreage | No |
| Fence Type | Fence |
| Land Amenities | Playground, Public Transit, Schools, Shopping |
| Size Irregular | 346.86 |
| Size Total | 346.86 M2 |
| Size Total Text | 346.86 M2 |
Rooms
| Level | Type | Length | Width | Dimensions |
|---|---|---|---|---|
| Basement | Bedroom 4 | 3.81 m | 4.15 m | 3.81 m x 4.15 m |
| Basement | Second Kitchen | 2.26 m | 2.91 m | 2.26 m x 2.91 m |
| Main Level | Living Room | 4.37 m | 5.98 m | 4.37 m x 5.98 m |
| Main Level | Dining Room | 3.91 m | 2.5 m | 3.91 m x 2.5 m |
| Main Level | Kitchen | 3.91 m | 4.97 m | 3.91 m x 4.97 m |
| Upper Level | Primary Bedroom | 4.55 m | 4.27 m | 4.55 m x 4.27 m |
| Upper Level | Bedroom 2 | 2.86 m | 4.26 m | 2.86 m x 4.26 m |
| Upper Level | Bedroom 3 | 2.87 m | 4.26 m | 2.87 m x 4.26 m |
https://www.realtor.ca/real-estate/28217269/10750-155-st-nw-edmonton-high-park-edmonton
Contact Us
Contact us for more information

Kent Clark
Associate
www.thenextgeneration.ca/
twitter.com/nextgen_remax
www.facebook.com/Nextgenblackmore/
9919 149 St Nw
Edmonton, Alberta T5P 1K7
(780) 760-6424






















































