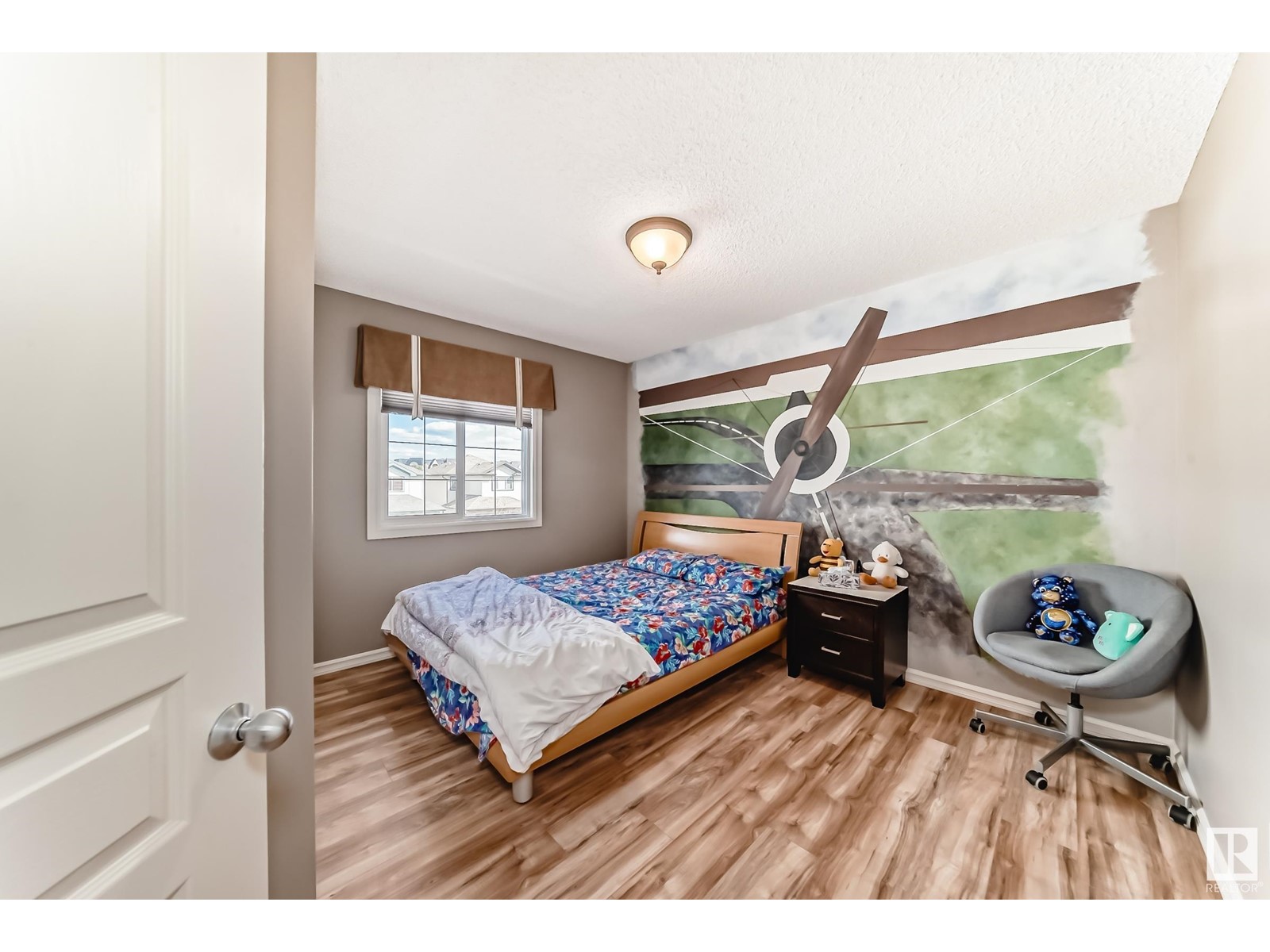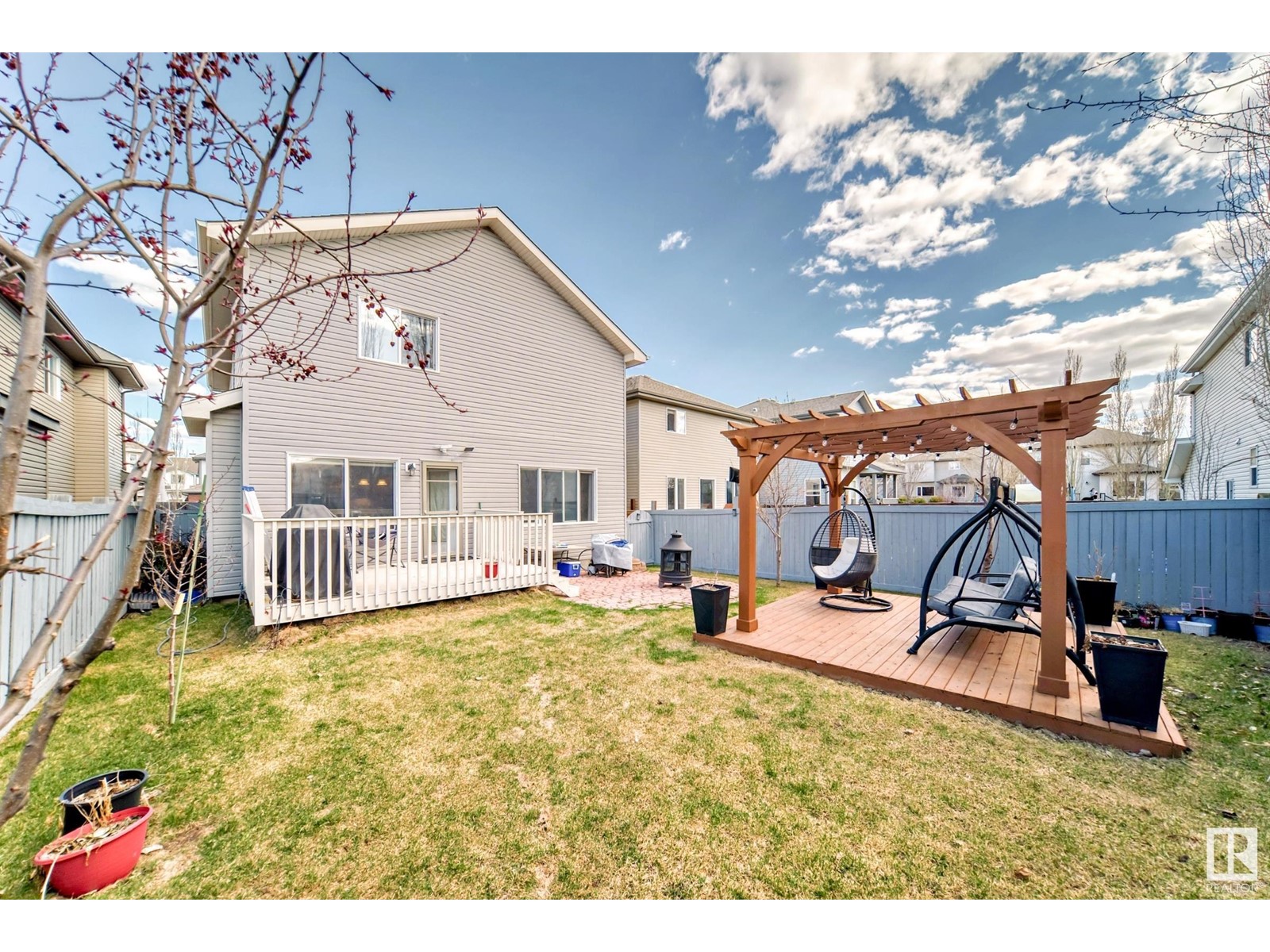6908 Strom Ln Nw Edmonton, Alberta T6R 0G3
$685,187
Live in Sandlewood of Terwillegar South in this stunning former showhome that's been lovingly maintained by its original owner and is in impeccable condition! Offering 2126 sq ft of living space, this home features 4 bedrooms, 3.5 baths, a main floor den, bonus room, and a fully finished basement—perfect for families of all sizes. Recently freshly painted with brand new engineered hardwood flooring (2024), the home feels fresh and updated. Enjoy 9’ ceilings, central A/C, custom blinds, built-in speakers, and stylish feature walls. The gourmet kitchen includes granite countertops, a gas stove, stainless steel appliances, and a walk-in pantry. Additional highlights include a spacious foyer, cozy gas fireplace, and a beautifully landscaped backyard with a pergola and patio. Walking distance to a K–9 school, trails, parks, and Terwillegar Rec Centre, with quick access to the Henday—this is a must-see! (id:46923)
Property Details
| MLS® Number | E4432850 |
| Property Type | Single Family |
| Neigbourhood | South Terwillegar |
| Amenities Near By | Airport, Golf Course, Public Transit, Schools, Shopping, Ski Hill |
| Community Features | Public Swimming Pool |
| Features | See Remarks, Park/reserve, Closet Organizers, No Smoking Home |
| Structure | Deck, Porch |
Building
| Bathroom Total | 4 |
| Bedrooms Total | 4 |
| Amenities | Ceiling - 9ft |
| Appliances | Dishwasher, Dryer, Garage Door Opener Remote(s), Garage Door Opener, Refrigerator, Gas Stove(s), Washer |
| Basement Development | Finished |
| Basement Type | Full (finished) |
| Constructed Date | 2007 |
| Construction Style Attachment | Detached |
| Fire Protection | Smoke Detectors |
| Half Bath Total | 1 |
| Heating Type | Forced Air |
| Stories Total | 2 |
| Size Interior | 2,126 Ft2 |
| Type | House |
Parking
| Attached Garage |
Land
| Acreage | No |
| Fence Type | Fence |
| Land Amenities | Airport, Golf Course, Public Transit, Schools, Shopping, Ski Hill |
| Size Irregular | 407.49 |
| Size Total | 407.49 M2 |
| Size Total Text | 407.49 M2 |
| Surface Water | Ponds |
Rooms
| Level | Type | Length | Width | Dimensions |
|---|---|---|---|---|
| Basement | Bedroom 4 | 3.58 × 3.44 | ||
| Basement | Recreation Room | 7.79 × 4.24 | ||
| Main Level | Living Room | 4.86 × 4.24 | ||
| Main Level | Dining Room | 3.63 × 2.82 | ||
| Main Level | Kitchen | 3.69 × 3.30 | ||
| Main Level | Den | 3.58 × 3.04 | ||
| Main Level | Laundry Room | 2.40 × 1.91 | ||
| Upper Level | Family Room | 4.55 × 4.22 | ||
| Upper Level | Primary Bedroom | 4.46 × 3.64 | ||
| Upper Level | Bedroom 2 | 2.89 × 3.64 | ||
| Upper Level | Bedroom 3 | 2.84 × 3.58 |
https://www.realtor.ca/real-estate/28217267/6908-strom-ln-nw-edmonton-south-terwillegar
Contact Us
Contact us for more information

Jas Brar
Associate
(780) 485-2180
201-11823 114 Ave Nw
Edmonton, Alberta T5G 2Y6
(780) 705-5393
(780) 705-5392
www.liveinitia.ca/














































