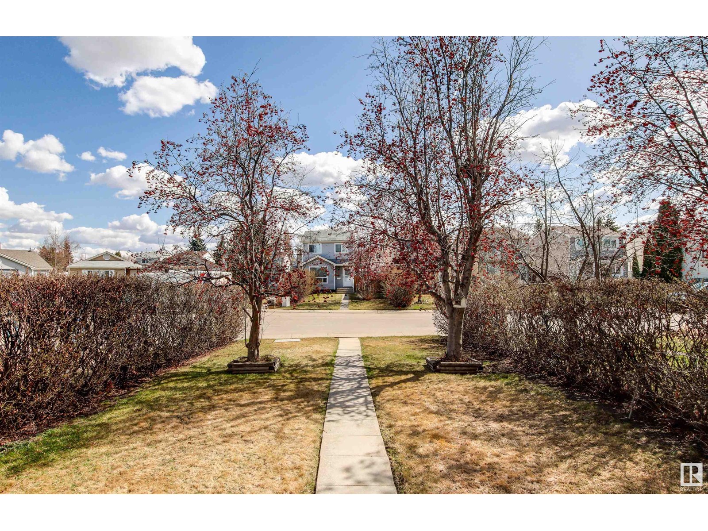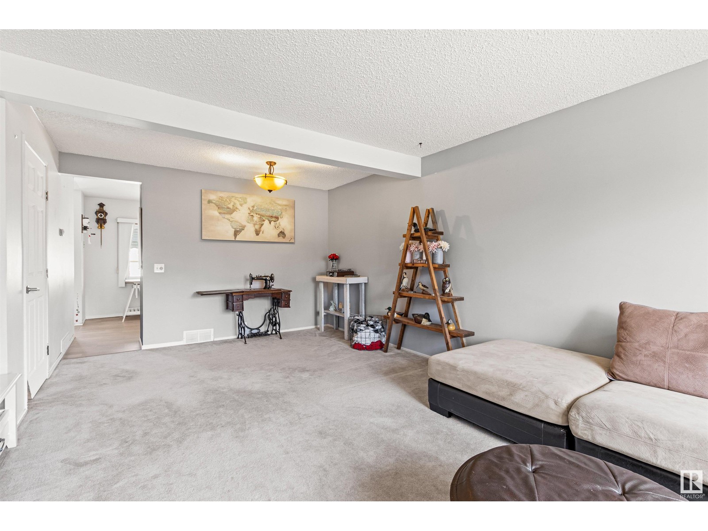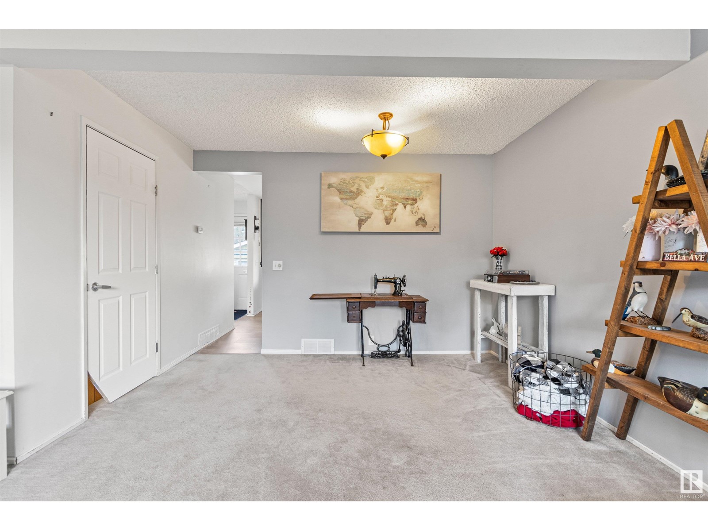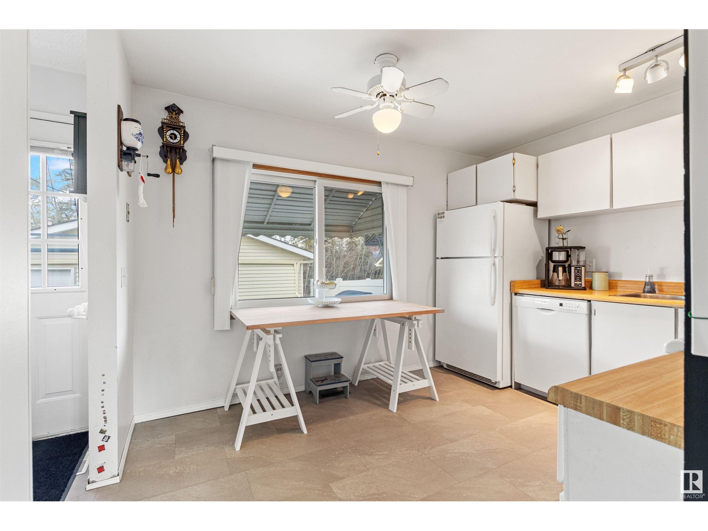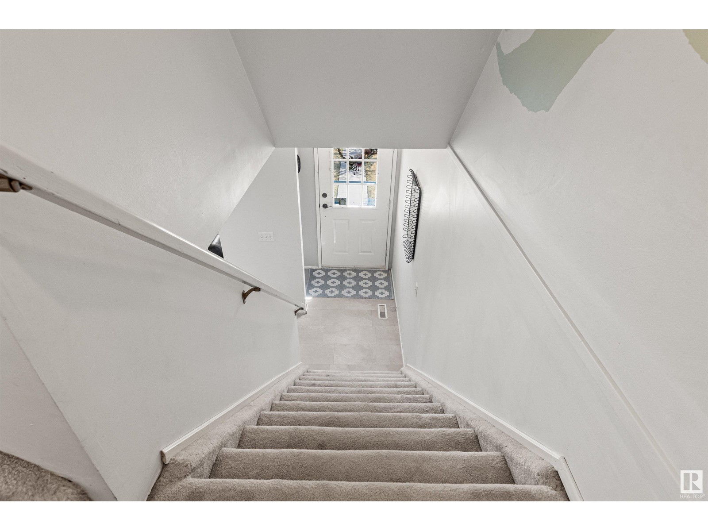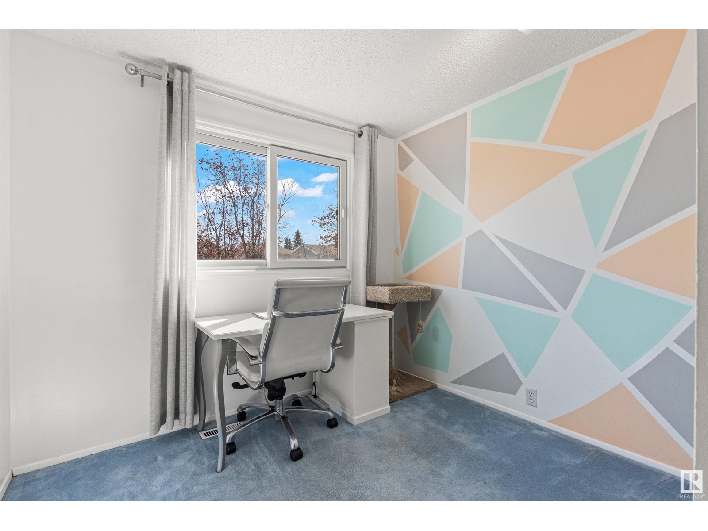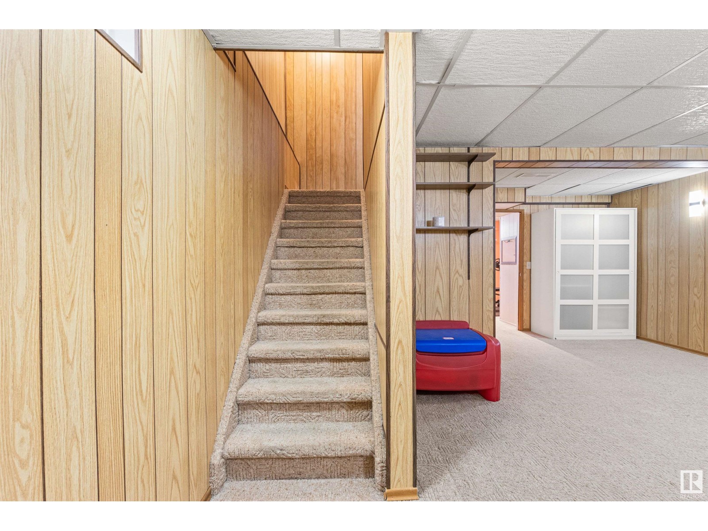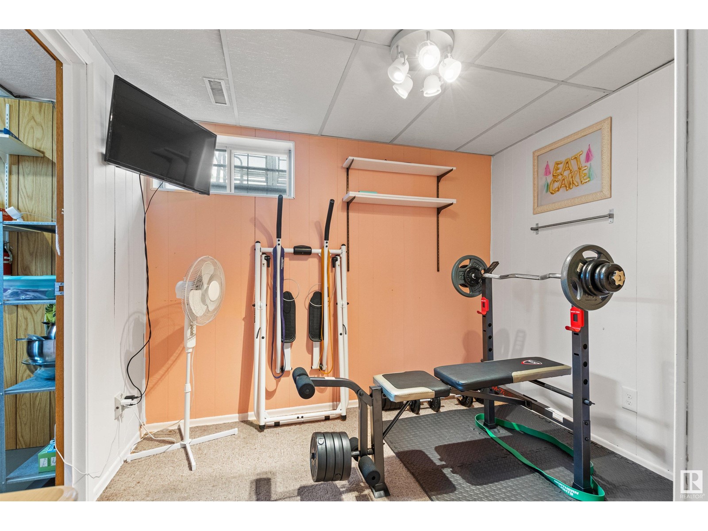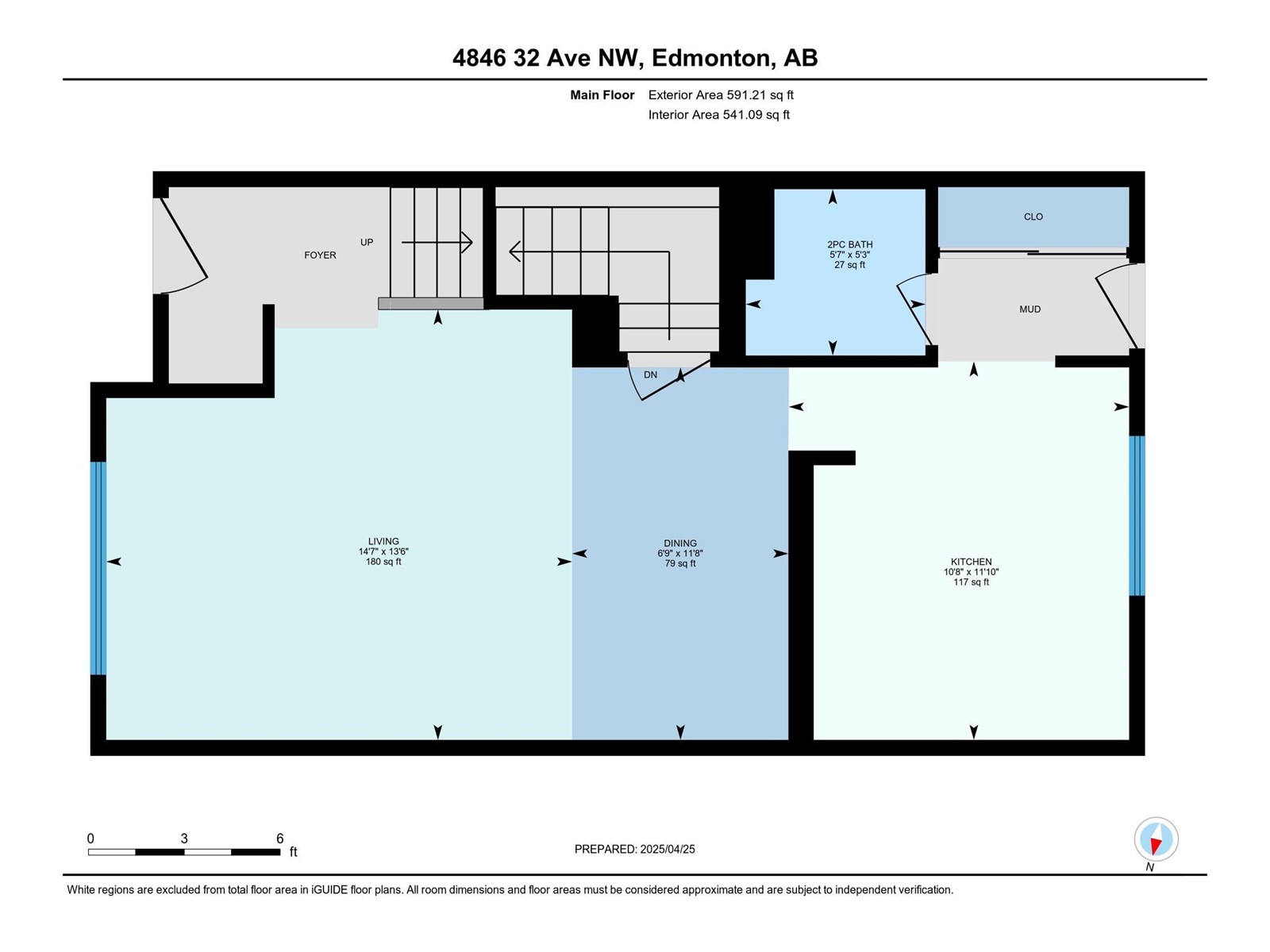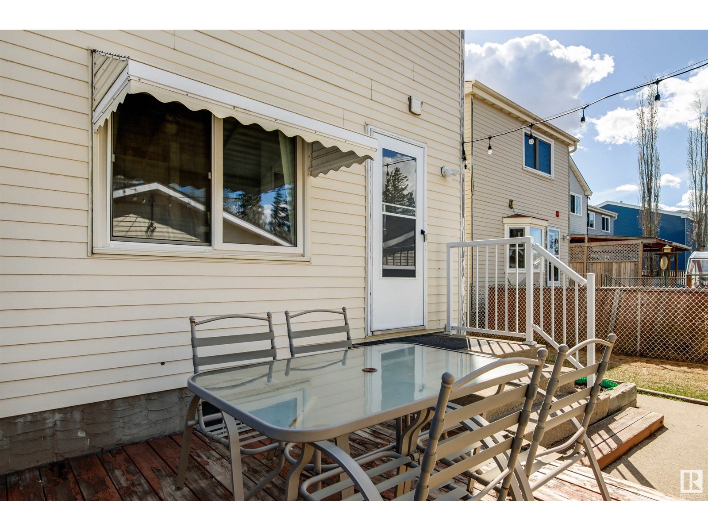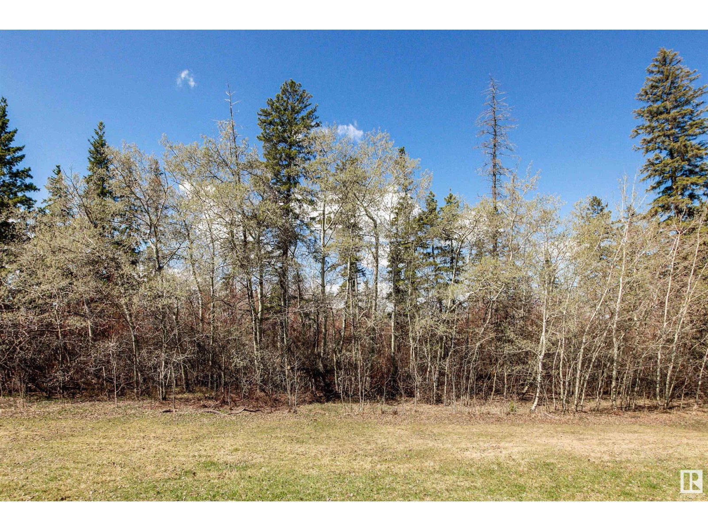4846 32 Av Nw Edmonton, Alberta T6L 4H9
$369,900
Welcome home in Weinlos! Nestled on a quiet cul-de-sac and surrounded by amenities galore at your fingertips.. it's easy to picture YOUR life here. Step inside to a great sized living/dining area that overlooks the front yard w/LOADS of NATURAL light + seats 6 comfortably. Kitchen is cute/cozy boasting lots of cupboards & white appliances for a clean look + chalk wall and access to back yard. 2 pc bath compete's this level. 3 great sized bedroom up, which include the HUGE MASTER w/access to 4 pc ENSUITE/main bath, West facing views of Graunke Park! Basement is FULLY FINISHED & await your personal touches to make it truly IDEAL + boasts a super functional family room & 4th bedroom! Back yard gets loads of natural light w/deck, garden box + BACKS ONTO GRAUNKE PARK!! Triple pane windows, newer paint & H2O tank, Central AC, OVERSIZED double detached garage.. at a price that YOU can actually afford. Close to schools, parks, trails, shopping, dining, public swimming & ravine. See it today and don't delay! (id:46923)
Property Details
| MLS® Number | E4432996 |
| Property Type | Single Family |
| Neigbourhood | Weinlos |
| Amenities Near By | Park, Golf Course, Playground, Public Transit, Schools, Shopping |
| Community Features | Public Swimming Pool |
| Features | Cul-de-sac, Lane |
| Parking Space Total | 4 |
| Structure | Deck |
Building
| Bathroom Total | 2 |
| Bedrooms Total | 3 |
| Amenities | Vinyl Windows |
| Appliances | Dishwasher, Dryer, Hood Fan, Refrigerator, Storage Shed, Stove, Washer, Window Coverings |
| Basement Development | Finished |
| Basement Type | Full (finished) |
| Constructed Date | 1981 |
| Construction Style Attachment | Detached |
| Cooling Type | Central Air Conditioning |
| Fire Protection | Smoke Detectors |
| Half Bath Total | 1 |
| Heating Type | Forced Air |
| Stories Total | 2 |
| Size Interior | 1,158 Ft2 |
| Type | House |
Parking
| Detached Garage | |
| Oversize |
Land
| Acreage | No |
| Fence Type | Cross Fenced, Fence |
| Land Amenities | Park, Golf Course, Playground, Public Transit, Schools, Shopping |
| Size Irregular | 346.69 |
| Size Total | 346.69 M2 |
| Size Total Text | 346.69 M2 |
Rooms
| Level | Type | Length | Width | Dimensions |
|---|---|---|---|---|
| Basement | Family Room | 5.7 m | 4.87 m | 5.7 m x 4.87 m |
| Basement | Den | 2.92 m | 2.81 m | 2.92 m x 2.81 m |
| Basement | Laundry Room | 3.58 m | 1.92 m | 3.58 m x 1.92 m |
| Main Level | Living Room | 4.11 m | 4.45 m | 4.11 m x 4.45 m |
| Main Level | Dining Room | 3.56 m | 2.06 m | 3.56 m x 2.06 m |
| Main Level | Kitchen | 3.61 m | 3.25 m | 3.61 m x 3.25 m |
| Upper Level | Primary Bedroom | 5.26 m | 3.8 m | 5.26 m x 3.8 m |
| Upper Level | Bedroom 2 | 2.5 m | 3.68 m | 2.5 m x 3.68 m |
| Upper Level | Bedroom 3 | 2.62 m | 2.97 m | 2.62 m x 2.97 m |
https://www.realtor.ca/real-estate/28220051/4846-32-av-nw-edmonton-weinlos
Contact Us
Contact us for more information

Steve W. Leddy
Associate
(780) 467-2897
www.steveleddy.ca/
twitter.com/steveleddysells
www.facebook.com/steve.leddy.925
www.linkedin.com/in/gettingyouhome
116-150 Chippewa Rd
Sherwood Park, Alberta T8A 6A2
(780) 464-4100
(780) 467-2897





