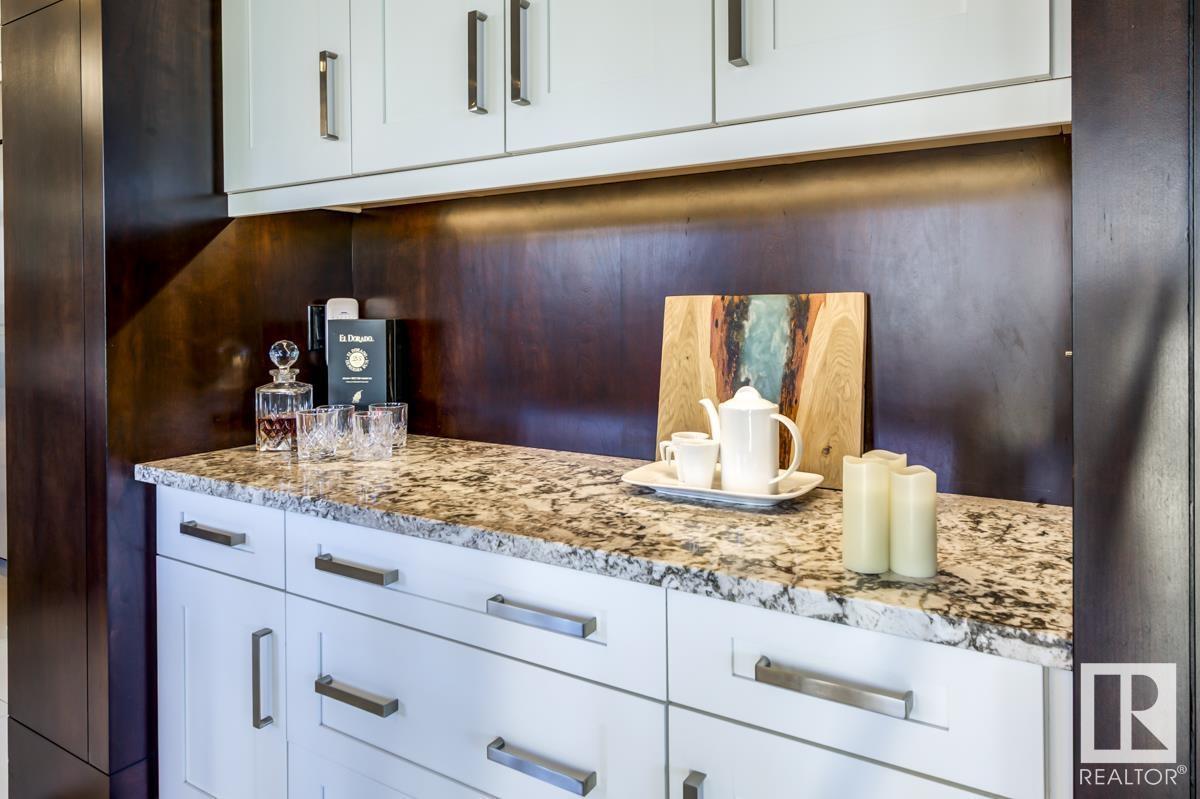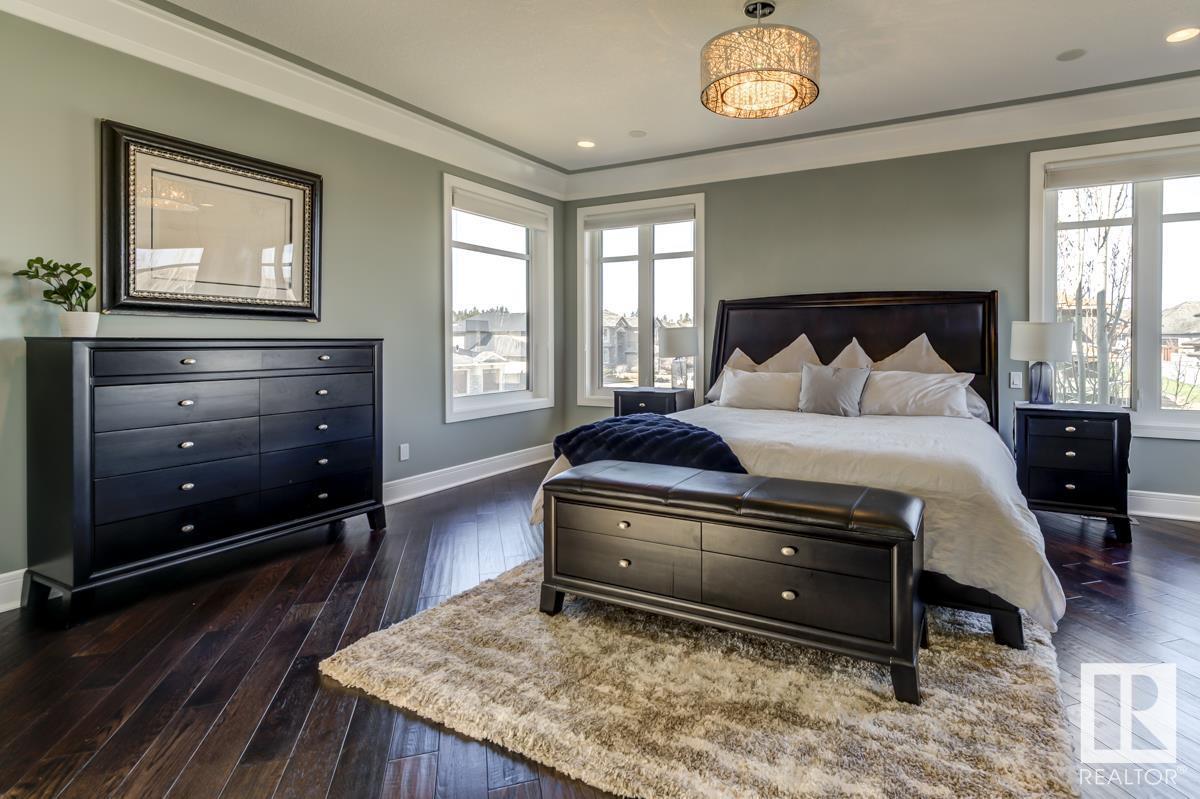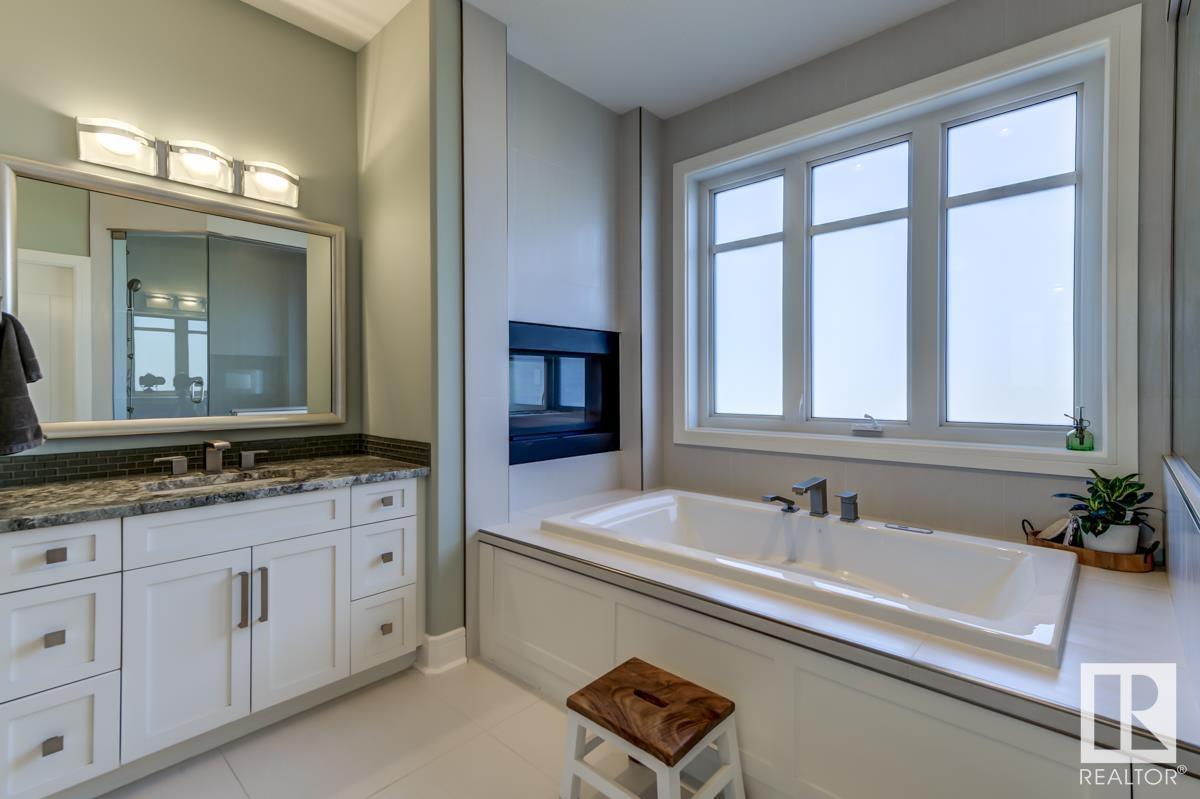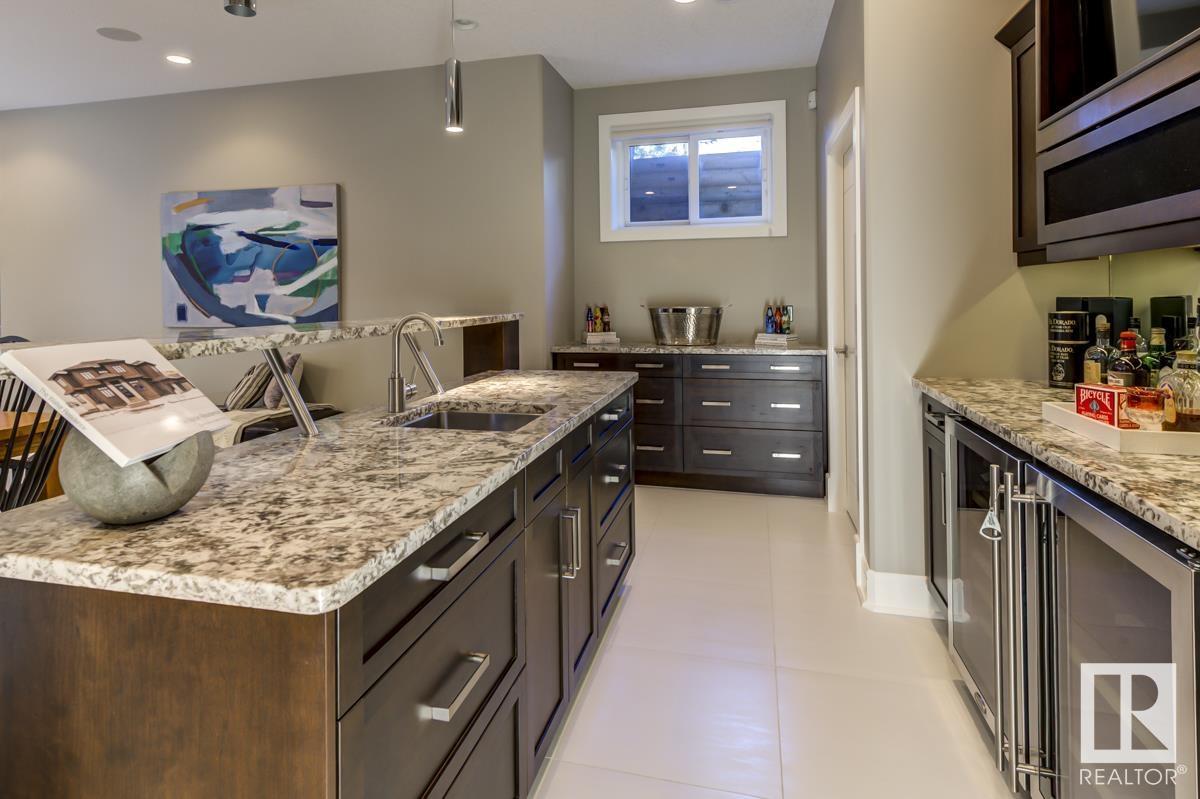808 Drysdale Run Ru Nw Edmonton, Alberta T6M 2Y4
$2,075,000
Welcome to a timeless masterpiece by Stellar Homes, offering over 6,350 sq.ft. of elegant living in the exclusive Properties of Donsdale, w/ river valley access outside your front door. Designed for comfort and sophistication, this custom estate features a gorgeous main flr office/library, formal dining rm, & sunlit living space w/ expansive windows. The heart of the home—a chef’s kitchen—shines w/ rich 2-tone cabinetry, quartz counters, WOLF/SUB-ZERO appliances, & a generous walk-in pantry. A custom mudroom connects seamlessly to the 4 car garage! Upstairs, unwind in the serene primary suite w/ double-sided F/P, spa-inspired ensuite, & dream closet. 4 additional bdrms (2 sharing a 5-pc jack & jill) & a convenient laundry rm add to the ease of living. The fully finished basement offers in-floor heating, rec rm w/ wet bar, home gym, & 2 more bdrms. This exclusive listing is polished off w/ a private, landscaped backyard w/ a covered patio & motorized shades—designed for effortless indoor-outdoor living. (id:46923)
Property Details
| MLS® Number | E4433072 |
| Property Type | Single Family |
| Neigbourhood | Donsdale |
| Amenities Near By | Golf Course, Public Transit, Schools, Shopping |
| Features | Park/reserve, Wet Bar, Closet Organizers |
| Parking Space Total | 7 |
| Structure | Deck |
Building
| Bathroom Total | 5 |
| Bedrooms Total | 7 |
| Amenities | Ceiling - 10ft |
| Appliances | Dishwasher, Dryer, Freezer, Hood Fan, Oven - Built-in, Microwave, Refrigerator, Stove, Washer, Window Coverings, Wine Fridge |
| Basement Development | Finished |
| Basement Type | Full (finished) |
| Constructed Date | 2012 |
| Construction Style Attachment | Detached |
| Cooling Type | Central Air Conditioning |
| Fireplace Fuel | Gas |
| Fireplace Present | Yes |
| Fireplace Type | Unknown |
| Half Bath Total | 1 |
| Heating Type | Forced Air |
| Stories Total | 2 |
| Size Interior | 4,270 Ft2 |
| Type | House |
Parking
| Attached Garage |
Land
| Acreage | No |
| Fence Type | Fence |
| Land Amenities | Golf Course, Public Transit, Schools, Shopping |
| Size Irregular | 823.33 |
| Size Total | 823.33 M2 |
| Size Total Text | 823.33 M2 |
Rooms
| Level | Type | Length | Width | Dimensions |
|---|---|---|---|---|
| Basement | Family Room | 5.12 m | 4.99 m | 5.12 m x 4.99 m |
| Basement | Bedroom 6 | 4.22 m | 3.59 m | 4.22 m x 3.59 m |
| Basement | Additional Bedroom | 5.17 m | 4.59 m | 5.17 m x 4.59 m |
| Basement | Recreation Room | 6.48 m | 4.64 m | 6.48 m x 4.64 m |
| Main Level | Living Room | 5.47 m | 4.87 m | 5.47 m x 4.87 m |
| Main Level | Dining Room | 4.54 m | 3.95 m | 4.54 m x 3.95 m |
| Main Level | Kitchen | 6.48 m | 2.82 m | 6.48 m x 2.82 m |
| Main Level | Den | 4.4 m | 3.91 m | 4.4 m x 3.91 m |
| Main Level | Breakfast | 4.35 m | 3.56 m | 4.35 m x 3.56 m |
| Upper Level | Primary Bedroom | 5.67 m | 5.47 m | 5.67 m x 5.47 m |
| Upper Level | Bedroom 2 | 4.71 m | 3.66 m | 4.71 m x 3.66 m |
| Upper Level | Bedroom 3 | 4.78 m | 3.5 m | 4.78 m x 3.5 m |
| Upper Level | Bedroom 4 | 4.46 m | 3.96 m | 4.46 m x 3.96 m |
| Upper Level | Bedroom 5 | 4.73 m | 3.66 m | 4.73 m x 3.66 m |
| Upper Level | Laundry Room | 2.57 m | 2.31 m | 2.57 m x 2.31 m |
https://www.realtor.ca/real-estate/28221227/808-drysdale-run-ru-nw-edmonton-donsdale
Contact Us
Contact us for more information
Robert J. Leishman
Associate
(780) 481-1144
www.robleishman.com/
201-5607 199 St Nw
Edmonton, Alberta T6M 0M8
(780) 481-2950
(780) 481-1144













































































