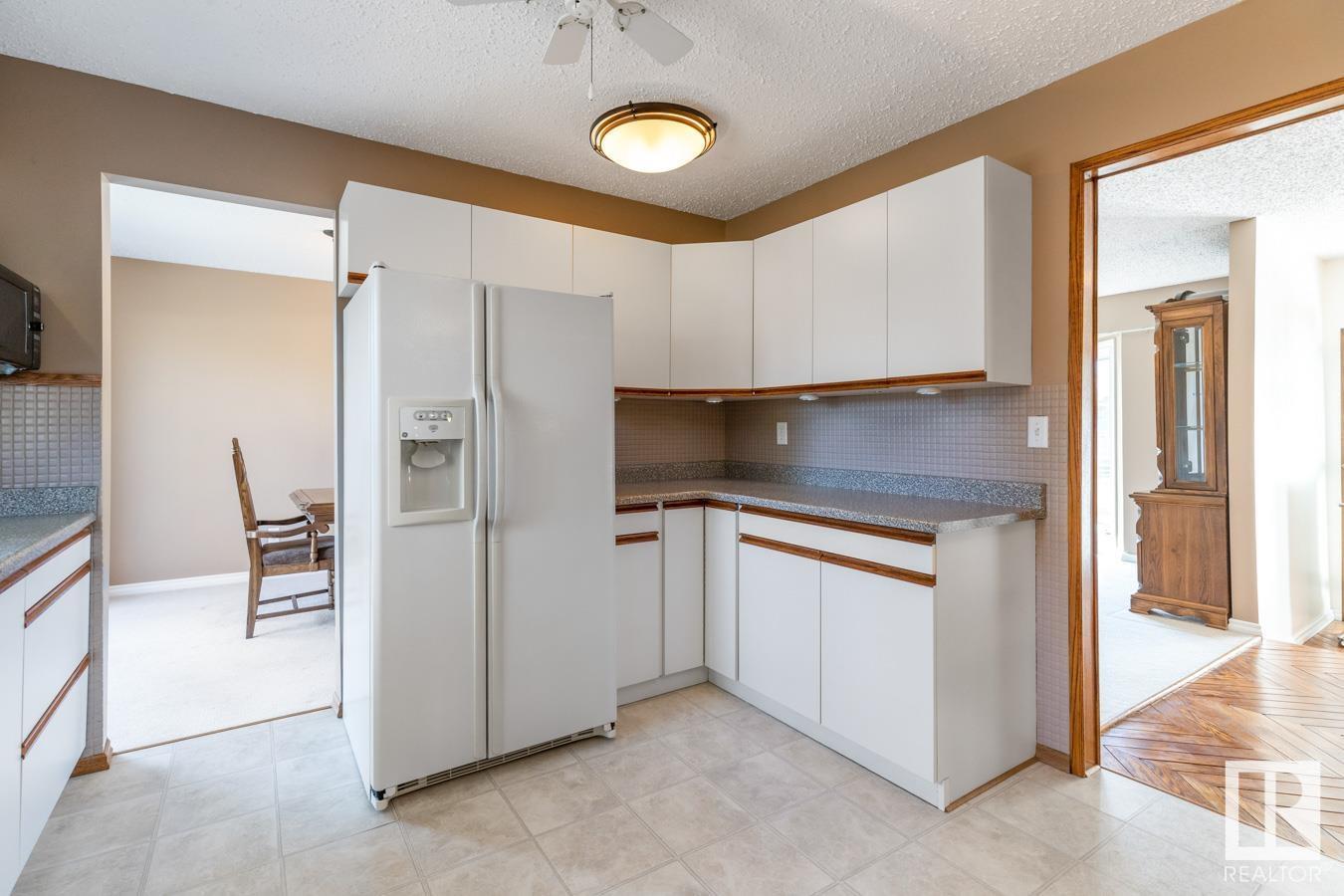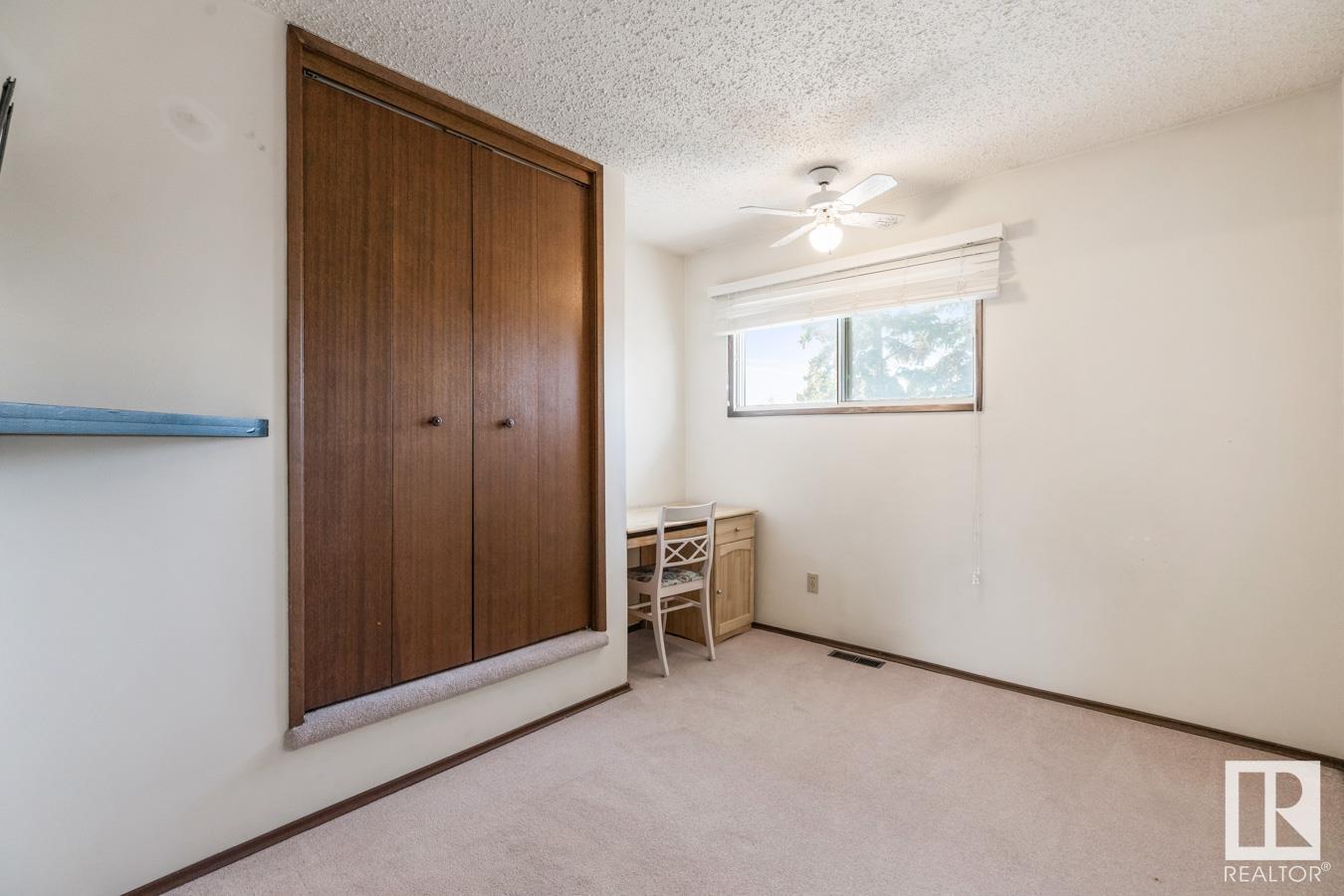18404 80 Av Nw Edmonton, Alberta T5T 1E9
$435,000
HUGE, Lovely, Corner Lot with RV Parking! GREAT VALUE for 1,804 Sq. Ft. of Living Space in this 4 Level Split, Very Well Built Home! Located in the Residential, Sought Out Community of Aldergrove. Central Air Conditioning & Ceiling Fans will keep You & Your Family Cool on those Hot Summer Days ahead! This Large Home has a Bay Window in the Sunny Living Room & the Dining Area has Patio Doors Leading out to a Large Deck that Overlooks a Beautiful & Fairly Private Back Yard. The Kitchen has a Window Above the Sink to Enjoy the Back Yard View. You can Also Keep an Eye on the Kids When they are in the Family Room which Can Be Seen From the Kitchen. The Family room has a Cozy Gas Fireplace & a TV Mount So You Can Kick Back & Relax. There is a Bedroom which Could be an Office on the Same Level, Plus a Washroom & a Front Loading Washer & Dryer Set. 3 Bedrooms Up & the Primary Suite has a Walk-in Closet & Jack & Jill Bathroom. Double Attached Oversized Garage & Garden Shed. A Great Home for Your Entire Family! (id:46923)
Property Details
| MLS® Number | E4433095 |
| Property Type | Single Family |
| Neigbourhood | Aldergrove |
| Amenities Near By | Shopping |
| Structure | Deck |
Building
| Bathroom Total | 3 |
| Bedrooms Total | 4 |
| Appliances | Dryer, Fan, Freezer, Garage Door Opener, Garburator, Microwave, Refrigerator, Storage Shed, Stove, Central Vacuum, Washer, Window Coverings |
| Basement Development | Unfinished |
| Basement Type | Partial (unfinished) |
| Constructed Date | 1976 |
| Construction Style Attachment | Detached |
| Cooling Type | Central Air Conditioning |
| Fireplace Fuel | Gas |
| Fireplace Present | Yes |
| Fireplace Type | Unknown |
| Half Bath Total | 2 |
| Heating Type | Forced Air |
| Size Interior | 1,230 Ft2 |
| Type | House |
Parking
| Attached Garage | |
| Oversize | |
| R V |
Land
| Acreage | No |
| Fence Type | Fence |
| Land Amenities | Shopping |
| Size Irregular | 676.03 |
| Size Total | 676.03 M2 |
| Size Total Text | 676.03 M2 |
Rooms
| Level | Type | Length | Width | Dimensions |
|---|---|---|---|---|
| Lower Level | Family Room | 5.98 m | 5.41 m | 5.98 m x 5.41 m |
| Lower Level | Bedroom 4 | 3.12 m | 3.19 m | 3.12 m x 3.19 m |
| Main Level | Living Room | 4.74 m | 20.7 m | 4.74 m x 20.7 m |
| Main Level | Dining Room | 2.9 m | 3.58 m | 2.9 m x 3.58 m |
| Main Level | Kitchen | 3.3 m | 3.45 m | 3.3 m x 3.45 m |
| Upper Level | Primary Bedroom | 4.19 m | 3.47 m | 4.19 m x 3.47 m |
| Upper Level | Bedroom 2 | 3 m | 3.25 m | 3 m x 3.25 m |
| Upper Level | Bedroom 3 | 3.06 m | 3.25 m | 3.06 m x 3.25 m |
https://www.realtor.ca/real-estate/28221730/18404-80-av-nw-edmonton-aldergrove
Contact Us
Contact us for more information
Dawn L. Michaels
Associate
3659 99 St Nw
Edmonton, Alberta T6E 6K5
(780) 436-1162
(780) 436-6178






































