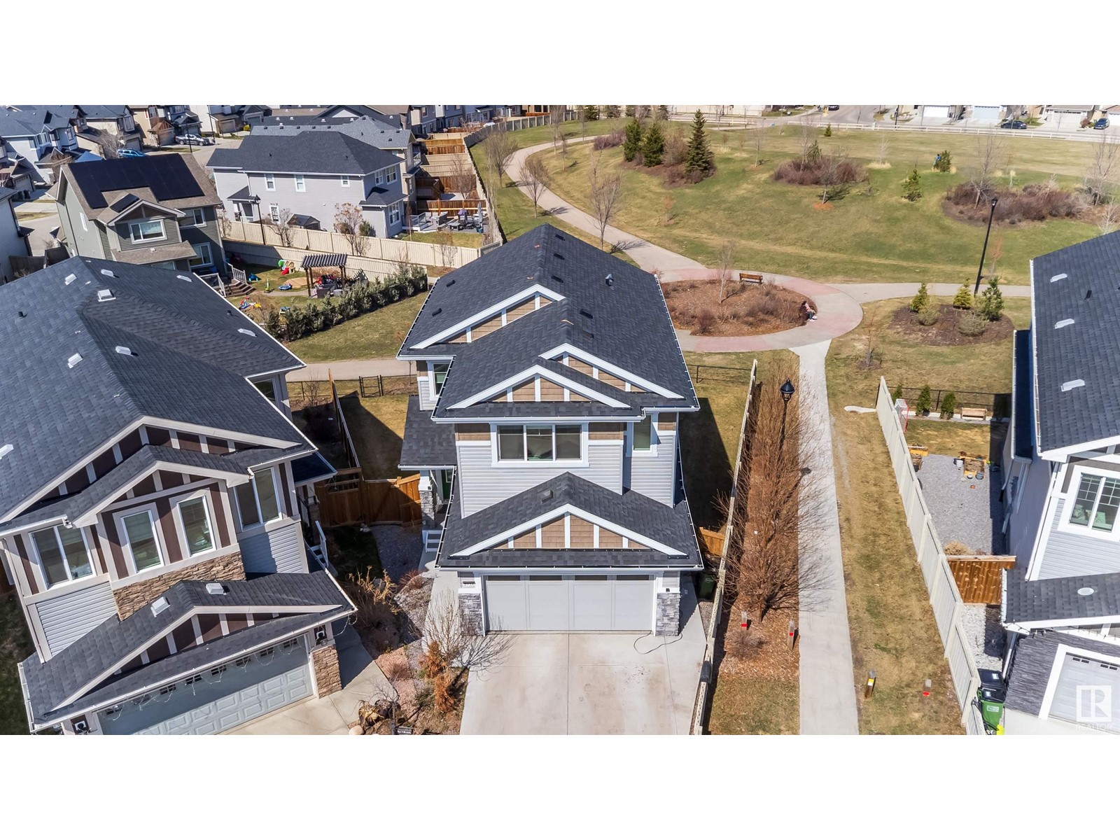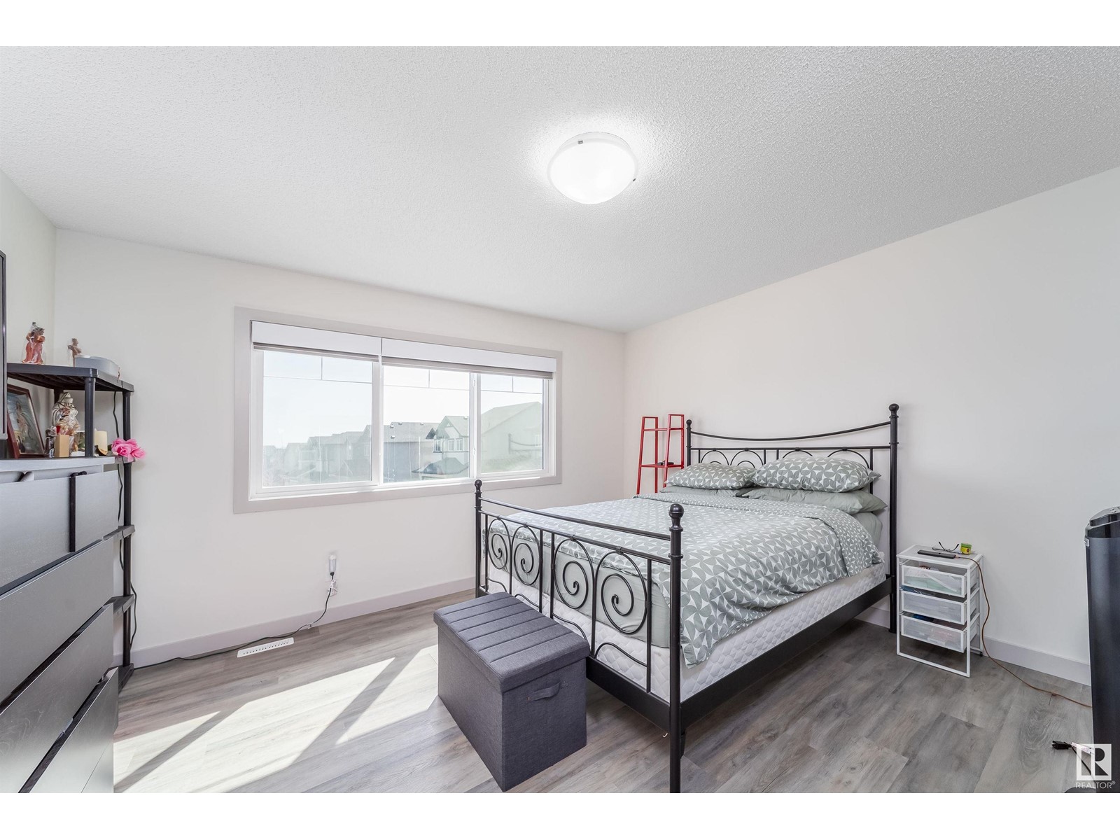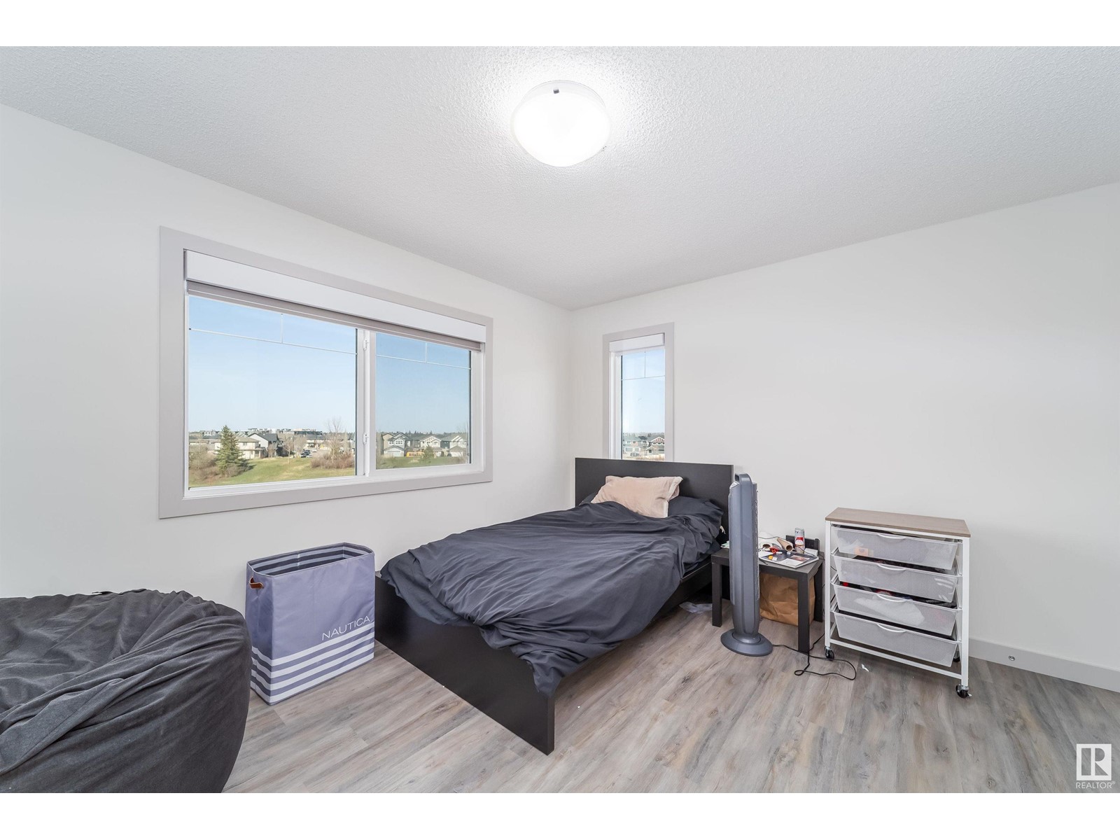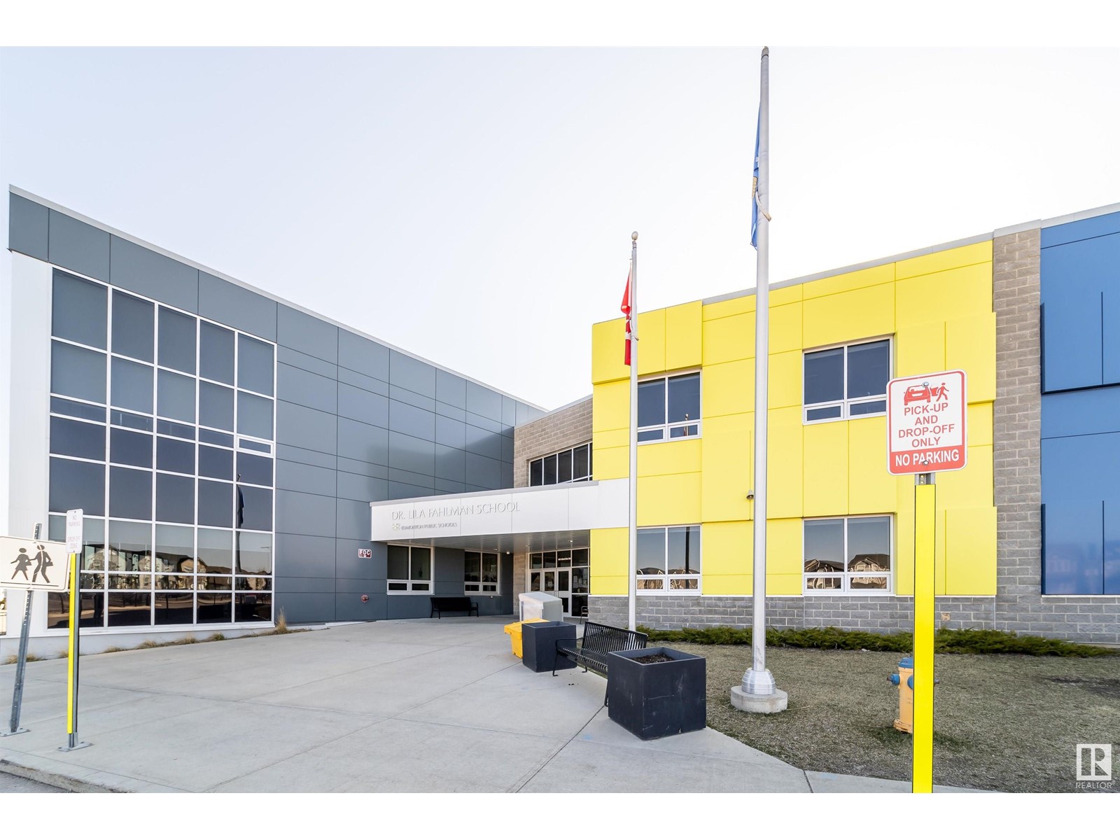2738 Anton Pl Sw Sw Edmonton, Alberta T6W 3T6
$718,800
WALKOUT BASEMENT ~PIE-SHAPED LOT ~PARK VIEWS ~LEGAL BSMT SUITE ~ CUL-DE-SAC ~2250+ Sq. Feet- Located in the SW Community of Alard.Are you looking for a property where you can live & generate an income with a separate suite? Check! Are you looking for a home for a multi-generational family, with space for everyone? Entering in from your HEATED Dbl garage have EPOXY Flooring,Main floor features 9’ ceilings, a large living room & a Gourmet kitchen with Hood fan,Multi-Functional GAS STOVE with Built in AIR FRYER & High End Appliances. Garburator in kitchen sink. AIR CONDITIONED Upper floor features BONUS ROOM a large Primary Bedroom complete with a ensuite bath & walk-in-closet. Bedroom Windows coverings are dual (light filter & Blackout) 2 Generous size bedrooms,2nd bathroom,laundry space.Enjoy your evenings on the back deck,overlooking a Park and walking trail.The massive backyard is landscaped,but a blank slate for you to design your Garden! 1 Bed Legal BSMT. House has water softener to sum. Don't Miss it! (id:46923)
Property Details
| MLS® Number | E4433096 |
| Property Type | Single Family |
| Neigbourhood | Allard |
| Amenities Near By | Airport, Park, Playground, Public Transit, Schools, Shopping |
| Features | Cul-de-sac, See Remarks, No Back Lane, Park/reserve, Closet Organizers, No Animal Home, No Smoking Home |
| Structure | Deck |
Building
| Bathroom Total | 4 |
| Bedrooms Total | 4 |
| Amenities | Ceiling - 9ft |
| Appliances | Hood Fan, Microwave Range Hood Combo, Window Coverings, Dryer, Refrigerator, Two Stoves, Two Washers, Dishwasher |
| Basement Development | Finished |
| Basement Features | Walk Out, Suite |
| Basement Type | Full (finished) |
| Constructed Date | 2021 |
| Construction Style Attachment | Detached |
| Cooling Type | Central Air Conditioning |
| Fire Protection | Smoke Detectors |
| Half Bath Total | 1 |
| Heating Type | Forced Air |
| Stories Total | 2 |
| Size Interior | 1,733 Ft2 |
| Type | House |
Parking
| Attached Garage |
Land
| Acreage | No |
| Fence Type | Fence |
| Land Amenities | Airport, Park, Playground, Public Transit, Schools, Shopping |
| Size Irregular | 474.77 |
| Size Total | 474.77 M2 |
| Size Total Text | 474.77 M2 |
Rooms
| Level | Type | Length | Width | Dimensions |
|---|---|---|---|---|
| Basement | Bedroom 4 | 10'1" x 14'6 | ||
| Basement | Second Kitchen | Measurements not available | ||
| Main Level | Living Room | 12'5" x 13'6" | ||
| Main Level | Dining Room | 12'6" x 8'7" | ||
| Main Level | Kitchen | 15'0" x 12'2" | ||
| Upper Level | Primary Bedroom | 13'3" x 13'8" | ||
| Upper Level | Bedroom 2 | 12'11" x 11'4 | ||
| Upper Level | Bedroom 3 | 11'8" x 11'4 | ||
| Upper Level | Bonus Room | 13'8" x 18'6" |
https://www.realtor.ca/real-estate/28221759/2738-anton-pl-sw-sw-edmonton-allard
Contact Us
Contact us for more information

Aziz A. Dhamani
Associate
www.azizsells.com/
www.facebook.com/aziz.dhamani.3
ca.linkedin.com/in/aziz-dhamani-67066a13
www.instagram.com/sellsaziz/
201-11823 114 Ave Nw
Edmonton, Alberta T5G 2Y6
(780) 705-5393
(780) 705-5392
www.liveinitia.ca/



















































