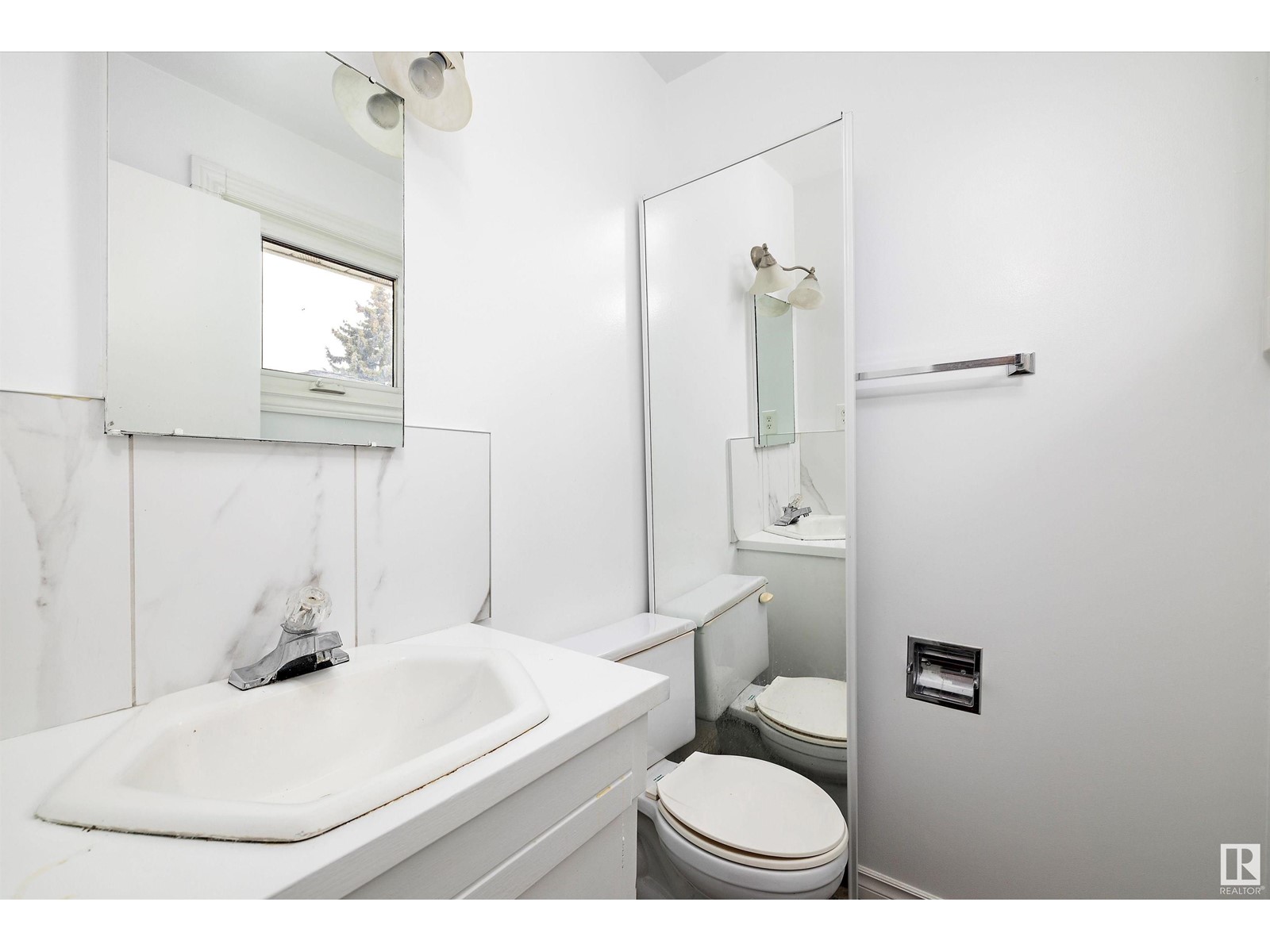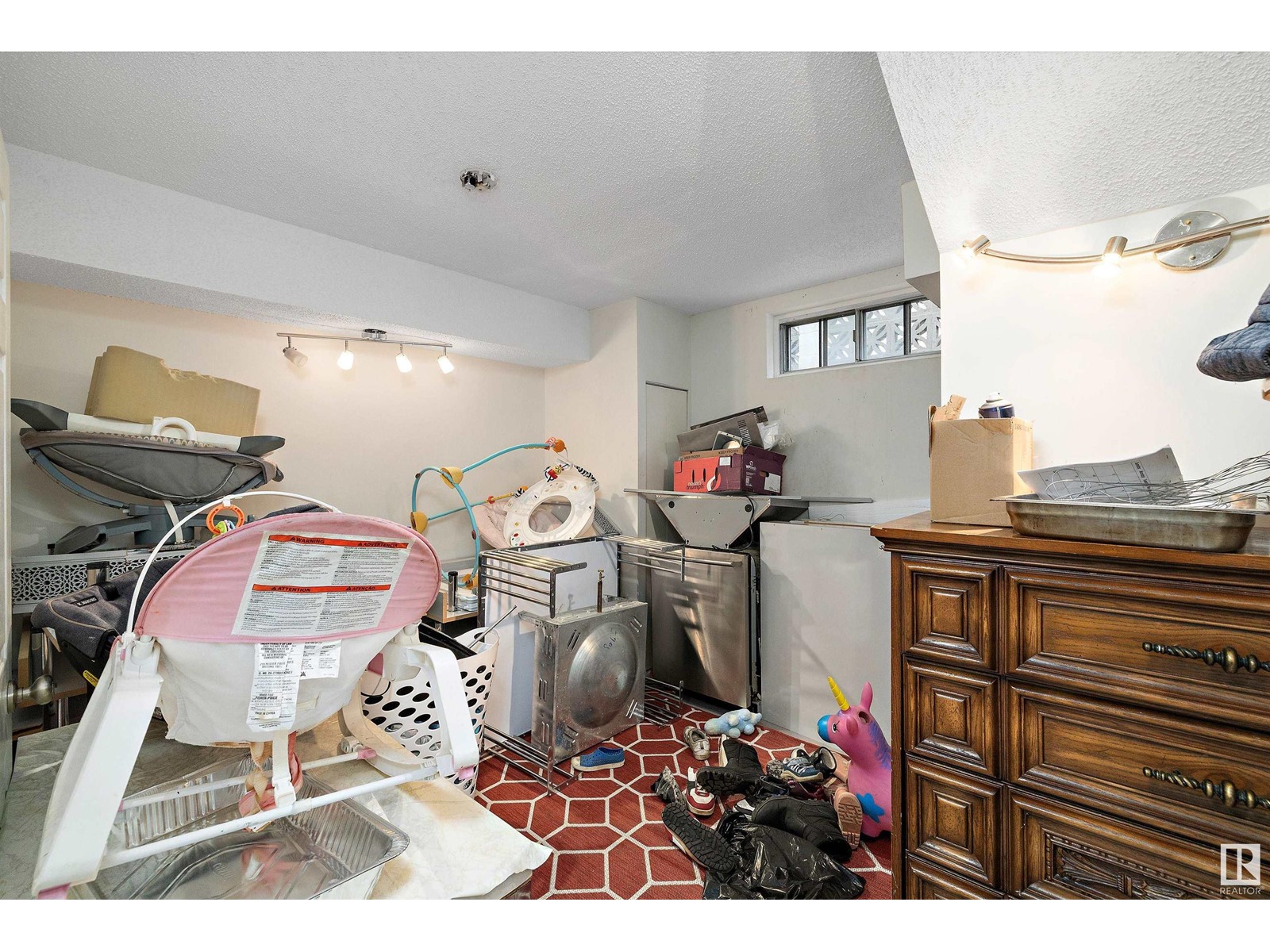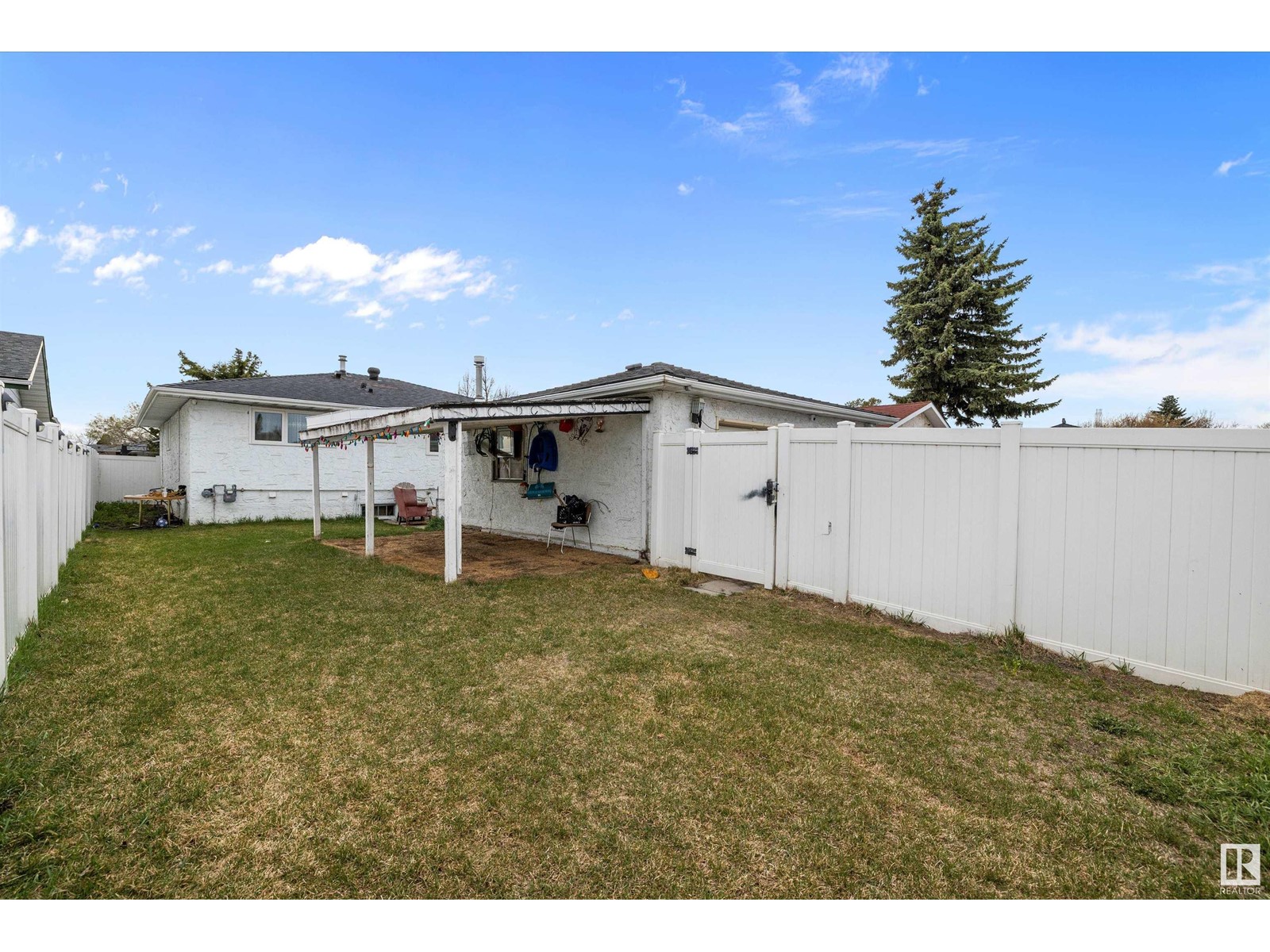11724 152 Av Nw Edmonton, Alberta T5X 1S8
$450,000
This bright and spacious 1,171 sq ft bungalow is perfect for first-time home buyers or investors. The inviting living room boasts a large south-facing bay window and durable laminate flooring. The eat-in kitchen features freshly painted cabinetry, stainless steel appliances, and is complemented by an adjoining formal dining room. Down the hall, you'll find three comfortable bedrooms, a 4-piece main bathroom, and a convenient 2-piece ensuite in the primary bedroom. The fully finished basement includes a second kitchen, a generous family room, a bedroom/den, a 4-piece bathroom, laundry area, and ample storage space. Outside, enjoy a low-maintenance vinyl-fenced yard with a patio, a covered patio area, and an oversized double garage. Additional highlights include fresh paint throughout, newer triple-pane windows on the main floor (2016), upgraded attic insulation (2013), and shingles replaced on both the house and garage in 2010. Ideally located near a recreation centre, parks, trails, school (id:46923)
Property Details
| MLS® Number | E4433424 |
| Property Type | Single Family |
| Neigbourhood | Caernarvon |
| Amenities Near By | Playground, Public Transit, Schools, Shopping |
| Features | See Remarks |
Building
| Bathroom Total | 3 |
| Bedrooms Total | 4 |
| Appliances | Dishwasher, Dryer, Hood Fan, Refrigerator, Stove, Washer |
| Architectural Style | Bungalow |
| Basement Development | Finished |
| Basement Type | Full (finished) |
| Constructed Date | 1975 |
| Construction Style Attachment | Detached |
| Half Bath Total | 1 |
| Heating Type | Forced Air |
| Stories Total | 1 |
| Size Interior | 1,171 Ft2 |
| Type | House |
Parking
| Detached Garage |
Land
| Acreage | No |
| Land Amenities | Playground, Public Transit, Schools, Shopping |
| Size Irregular | 469.75 |
| Size Total | 469.75 M2 |
| Size Total Text | 469.75 M2 |
Rooms
| Level | Type | Length | Width | Dimensions |
|---|---|---|---|---|
| Basement | Family Room | 3.9 m | 10.3 m | 3.9 m x 10.3 m |
| Basement | Bedroom 4 | 3.61 m | 3.1 m | 3.61 m x 3.1 m |
| Basement | Second Kitchen | 2.52 m | 3.04 m | 2.52 m x 3.04 m |
| Main Level | Living Room | 3.65 m | 5.42 m | 3.65 m x 5.42 m |
| Main Level | Dining Room | 3.15 m | 2.89 m | 3.15 m x 2.89 m |
| Main Level | Kitchen | 4.3 m | 2.99 m | 4.3 m x 2.99 m |
| Main Level | Primary Bedroom | 4.73 m | 3.04 m | 4.73 m x 3.04 m |
| Main Level | Bedroom 2 | 2.94 m | 2.3 m | 2.94 m x 2.3 m |
| Main Level | Bedroom 3 | 2.88 m | 3.33 m | 2.88 m x 3.33 m |
https://www.realtor.ca/real-estate/28235959/11724-152-av-nw-edmonton-caernarvon
Contact Us
Contact us for more information

Hassan Haymour
Associate
www.haymourrealty.com/
15035 121a Ave Nw
Edmonton, Alberta T5V 1P3
(780) 429-4168
































