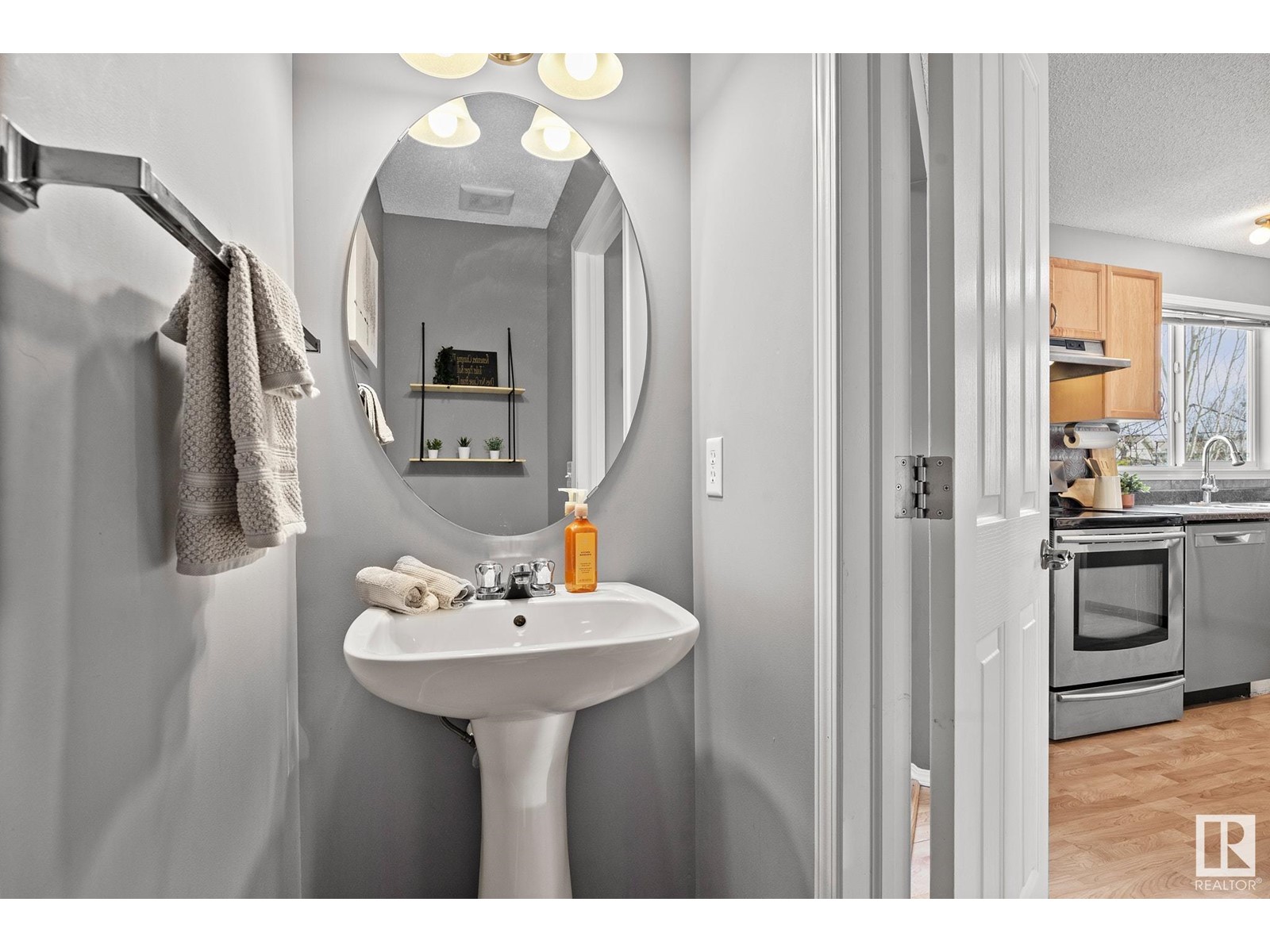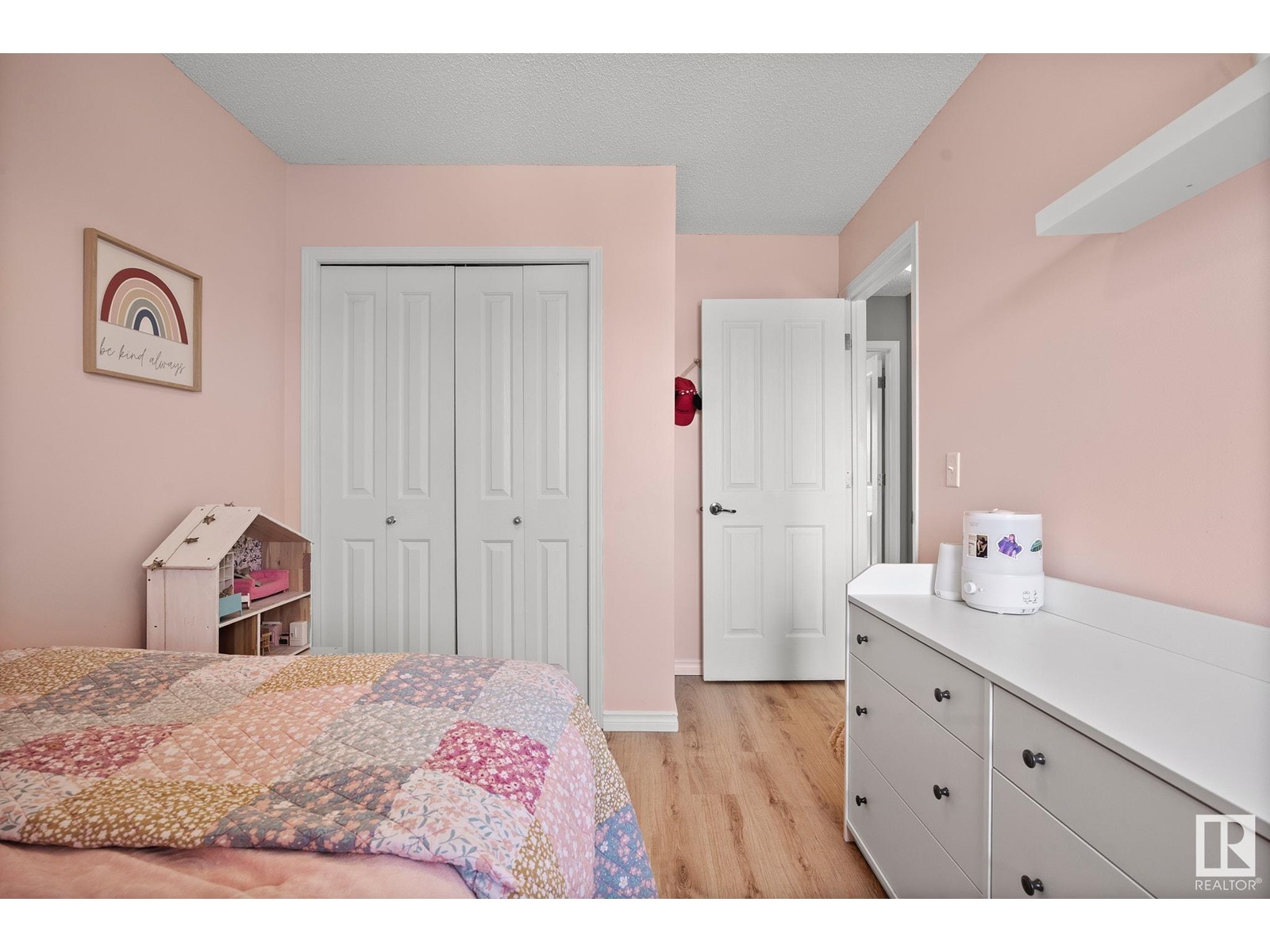5946 South Terwillegar Bv Nw Edmonton, Alberta T6R 0A6
$438,500
Open-concept living in the desirable South Terwillegar community on a beautiful reverse pie-shaped lot! Offering approximately 1,800 sqft of fully finished living space, this well-maintained half duplex has a ton to offer. The main floor features a spacious kitchen with SS appliances, a large island & a bright dining area that flows into a sun-filled living room thanks to the abundance of windows. Upstairs one will find newer Luxury Vinyl Plank flooring throughout, two good sized spare bedrooms & a primary suite complete with a walk in closet & 3-pc ensuite. The professionally finished basement adds even more versatility with a fourth bedroom, large rec room, bar & 3-pc bathroom—perfect for guests or extra living space. Enjoy the summer on your composite deck overlooking the large backyard. Double detached garage equipped with a full driveway for extra parking. New roof in 2023, 400 sqm lot, walking trails & pond nearby! (id:46923)
Property Details
| MLS® Number | E4433606 |
| Property Type | Single Family |
| Neigbourhood | South Terwillegar |
| Features | See Remarks, Lane, Wet Bar |
| Structure | Deck |
Building
| Bathroom Total | 4 |
| Bedrooms Total | 4 |
| Appliances | Dishwasher, Dryer, Garage Door Opener Remote(s), Garage Door Opener, Hood Fan, Refrigerator, Storage Shed, Stove, Washer, Window Coverings |
| Basement Development | Finished |
| Basement Type | Full (finished) |
| Constructed Date | 2006 |
| Construction Style Attachment | Semi-detached |
| Half Bath Total | 1 |
| Heating Type | Forced Air |
| Stories Total | 2 |
| Size Interior | 1,228 Ft2 |
| Type | Duplex |
Parking
| Detached Garage |
Land
| Acreage | No |
| Fence Type | Fence |
| Size Irregular | 398.98 |
| Size Total | 398.98 M2 |
| Size Total Text | 398.98 M2 |
Rooms
| Level | Type | Length | Width | Dimensions |
|---|---|---|---|---|
| Basement | Bedroom 4 | Measurements not available | ||
| Basement | Laundry Room | Measurements not available | ||
| Main Level | Living Room | Measurements not available | ||
| Main Level | Dining Room | Measurements not available | ||
| Main Level | Kitchen | Measurements not available | ||
| Upper Level | Primary Bedroom | Measurements not available | ||
| Upper Level | Bedroom 2 | Measurements not available | ||
| Upper Level | Bedroom 3 | Measurements not available |
https://www.realtor.ca/real-estate/28241081/5946-south-terwillegar-bv-nw-edmonton-south-terwillegar
Contact Us
Contact us for more information

Marc Tessier
Associate
(780) 988-4067
302-5083 Windermere Blvd Sw
Edmonton, Alberta T6W 0J5
(780) 406-4000
(780) 988-4067


















































