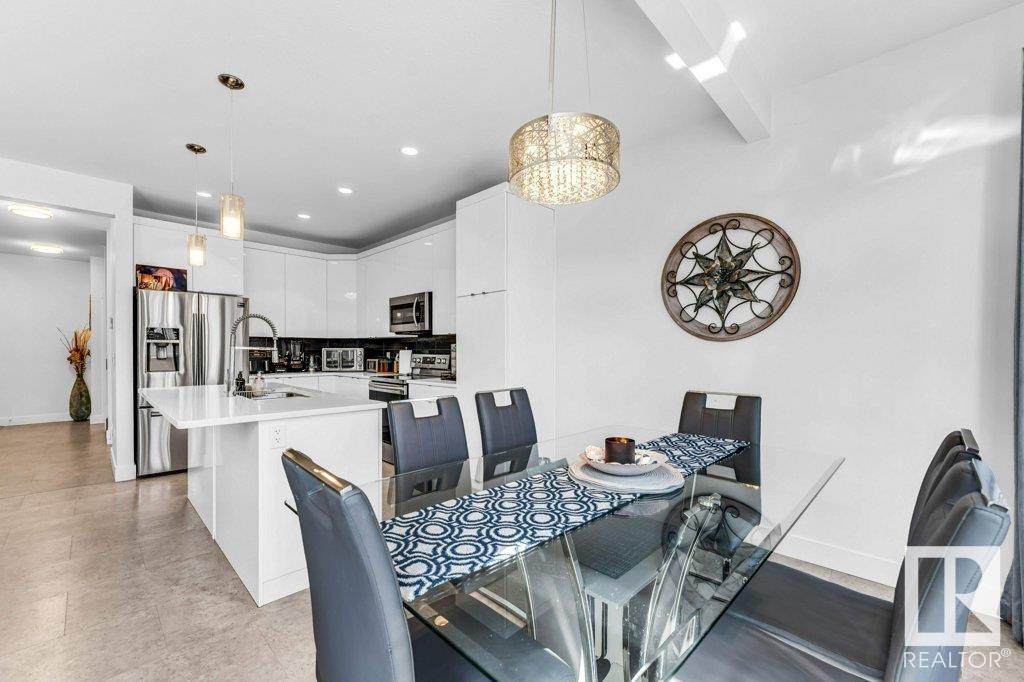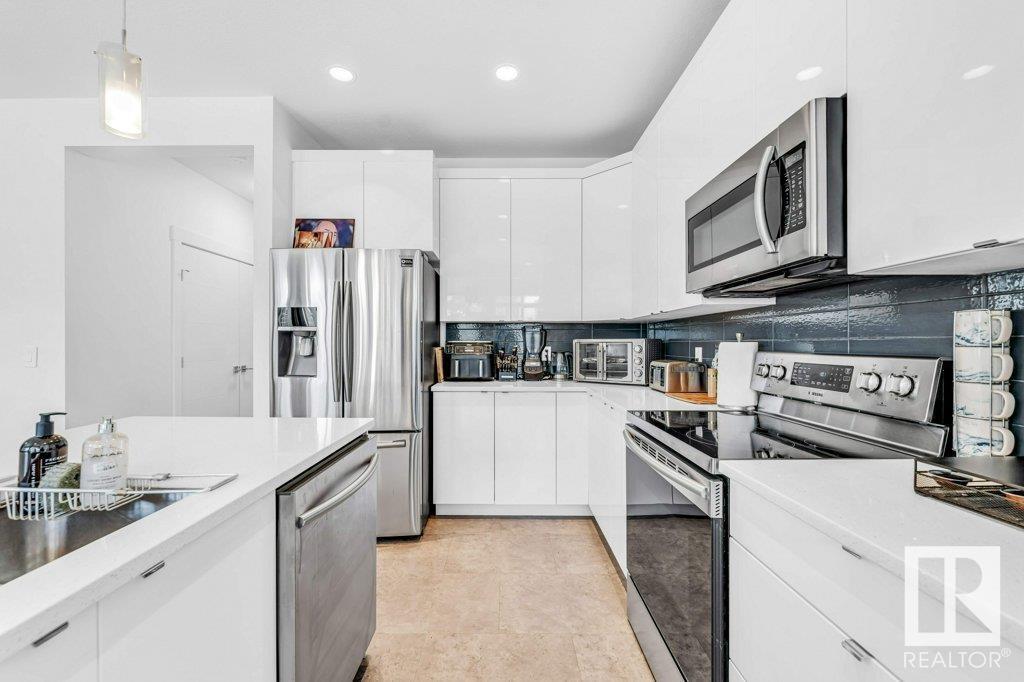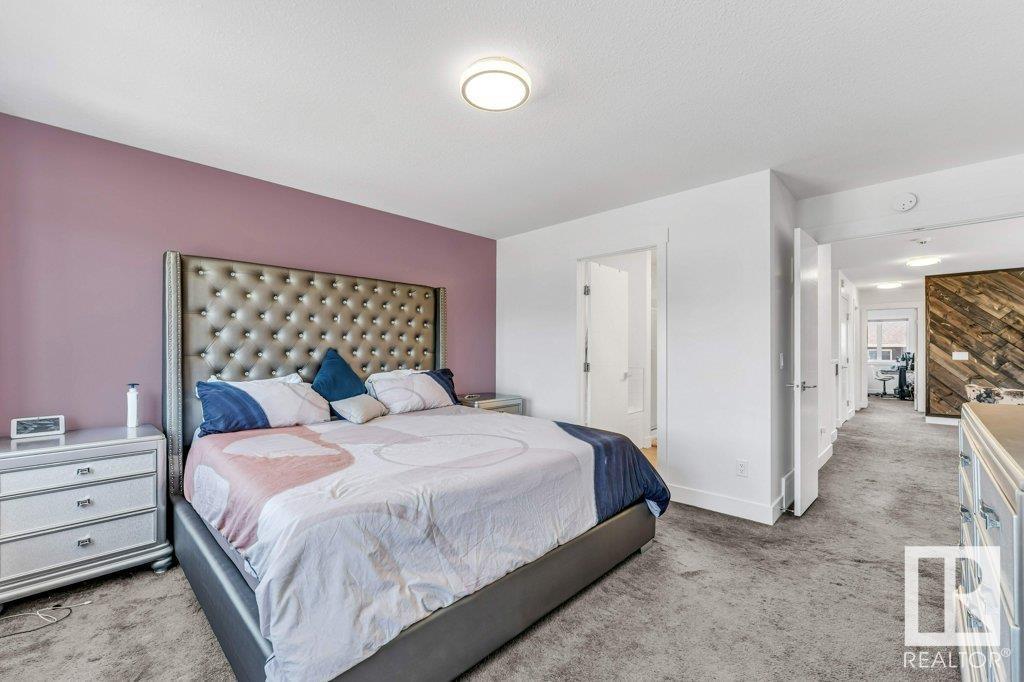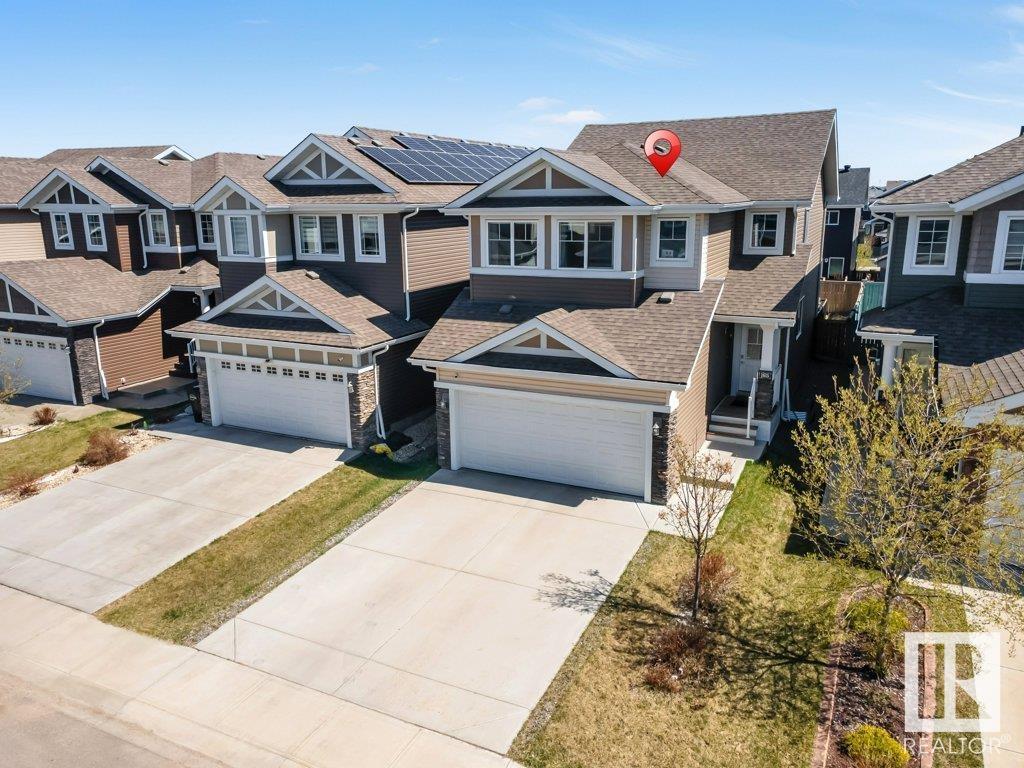1615 169 St Sw Edmonton, Alberta T6W 1H2
$599,900
Welcome to this stunning 1918 sq. ft. single-family home in desirable Glenridding Heights! This beautifully upgraded home features a spacious double attached garage and an impressive open-to-above entrance that sets the tone for luxury. The main floor boasts durable luxury vinyl tile flooring, a bedroom perfect for guests or office use, and a sleek kitchen with glossy cabinets, quartz countertops, and upgraded appliances. Enjoy summer days with central A/C and entertain on the huge composite deck with built-in lighting. The living room showcases a custom feature wall with an electric fireplace. Upstairs, you'll find a large bonus room with another eye-catching feature wall, a convenient laundry room, and 3 bedrooms including a spacious primary suite with a 5-piece ensuite. Located steps from schools, parks, and shopping, this home blends elegance, comfort, and convenience. Don’t miss this opportunity to live in one of Edmonton’s most vibrant communities! (id:46923)
Property Details
| MLS® Number | E4434310 |
| Property Type | Single Family |
| Neigbourhood | Glenridding Heights |
| Amenities Near By | Airport, Golf Course, Playground, Public Transit, Schools, Shopping |
| Features | See Remarks, Flat Site, No Animal Home, No Smoking Home |
| Structure | Deck |
Building
| Bathroom Total | 3 |
| Bedrooms Total | 4 |
| Amenities | Ceiling - 9ft |
| Appliances | Dishwasher, Dryer, Microwave, Refrigerator, Stove, Washer, Window Coverings |
| Basement Development | Unfinished |
| Basement Type | Full (unfinished) |
| Constructed Date | 2018 |
| Construction Style Attachment | Detached |
| Cooling Type | Central Air Conditioning |
| Fire Protection | Smoke Detectors |
| Fireplace Fuel | Electric |
| Fireplace Present | Yes |
| Fireplace Type | Unknown |
| Half Bath Total | 1 |
| Heating Type | Forced Air |
| Stories Total | 2 |
| Size Interior | 1,919 Ft2 |
| Type | House |
Parking
| Attached Garage |
Land
| Acreage | No |
| Fence Type | Fence |
| Land Amenities | Airport, Golf Course, Playground, Public Transit, Schools, Shopping |
| Size Irregular | 332.41 |
| Size Total | 332.41 M2 |
| Size Total Text | 332.41 M2 |
Rooms
| Level | Type | Length | Width | Dimensions |
|---|---|---|---|---|
| Main Level | Living Room | 14'2" x 14'6 | ||
| Main Level | Dining Room | 10'10" x 8'6" | ||
| Main Level | Kitchen | 8'11" x 12'10 | ||
| Main Level | Bedroom 4 | 9'6" x 10' | ||
| Upper Level | Primary Bedroom | 13'7" x 15'8" | ||
| Upper Level | Bedroom 2 | 11'3" x 9'11" | ||
| Upper Level | Bedroom 3 | 11'6" x 12'2" | ||
| Upper Level | Bonus Room | 15'1" x 18'5" |
https://www.realtor.ca/real-estate/28255601/1615-169-st-sw-edmonton-glenridding-heights
Contact Us
Contact us for more information

Sohil Lakhani
Associate
www.facebook.com/SohilLakhaniRealEstate
www.linkedin.com/in/sohil-lakhani/
201-10532 178 St Nw
Edmonton, Alberta T5S 2J1
(780) 540-7590
(780) 540-7591















































