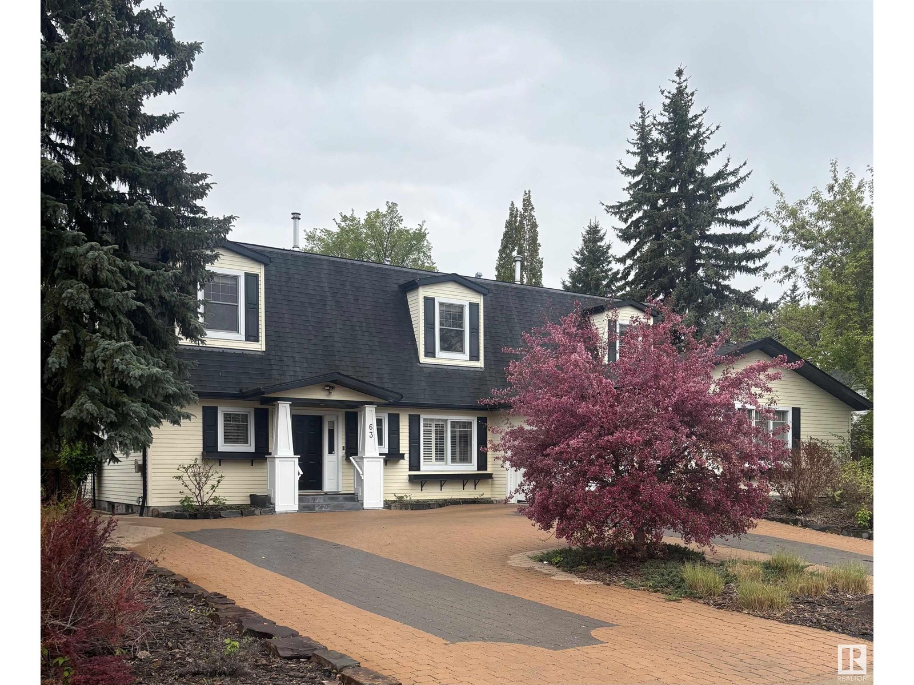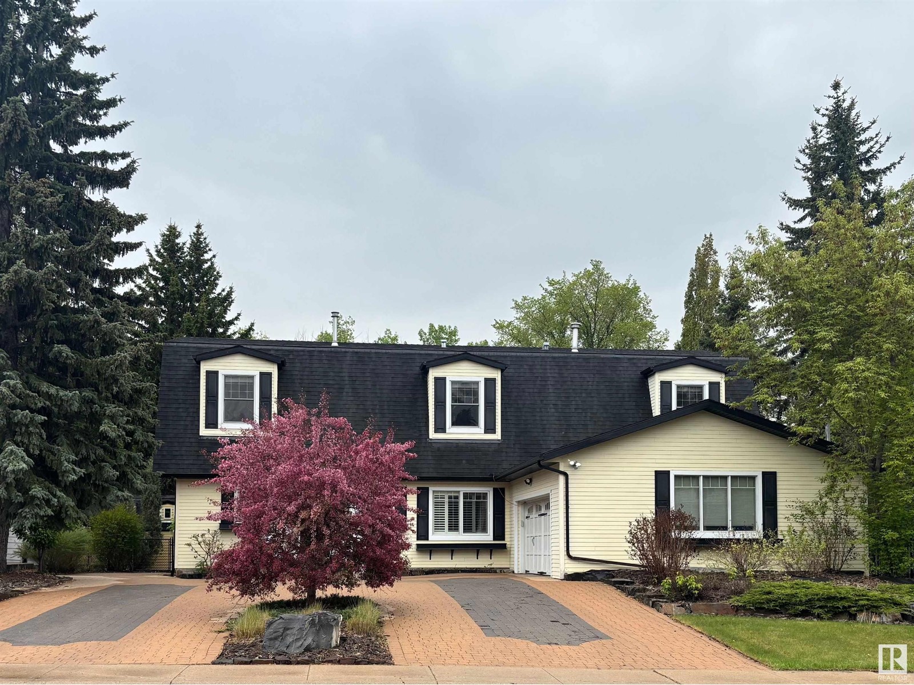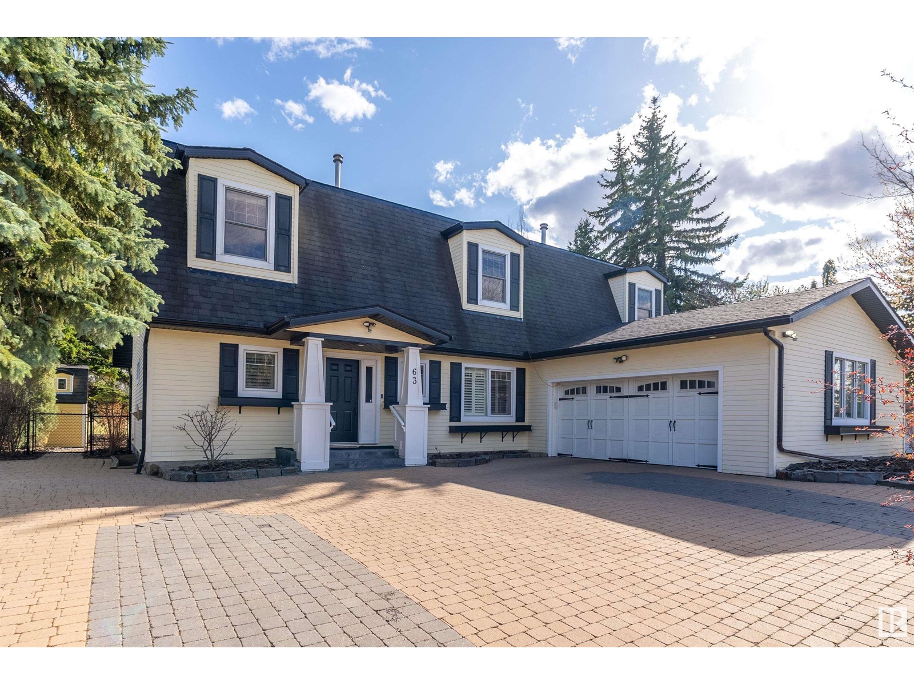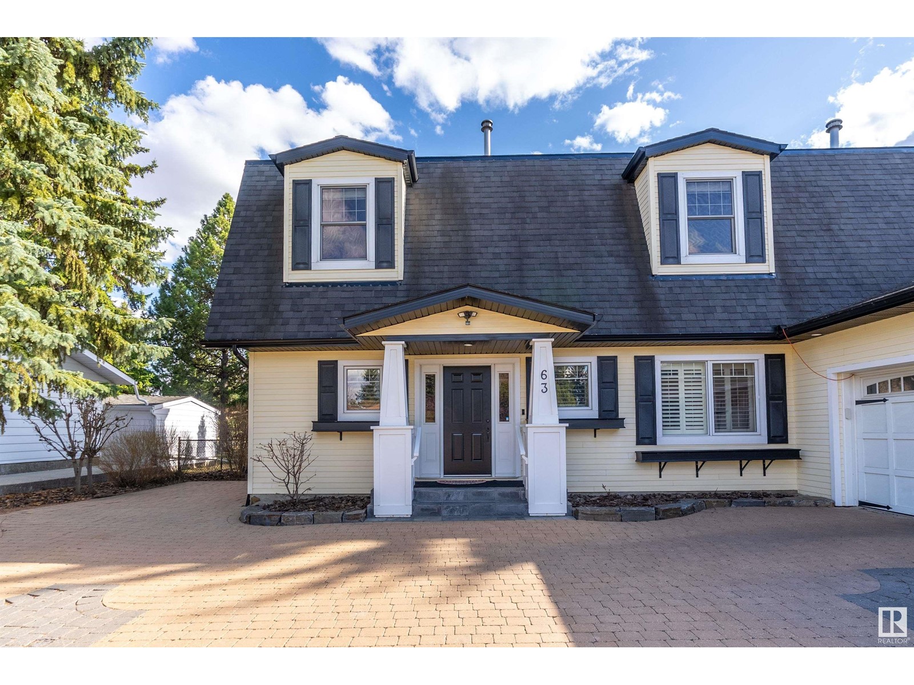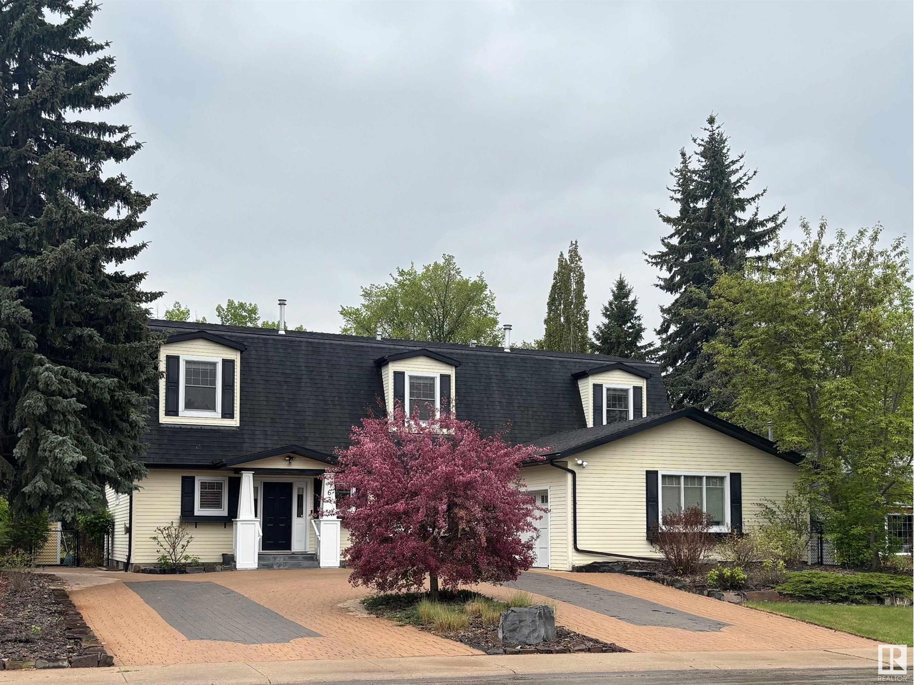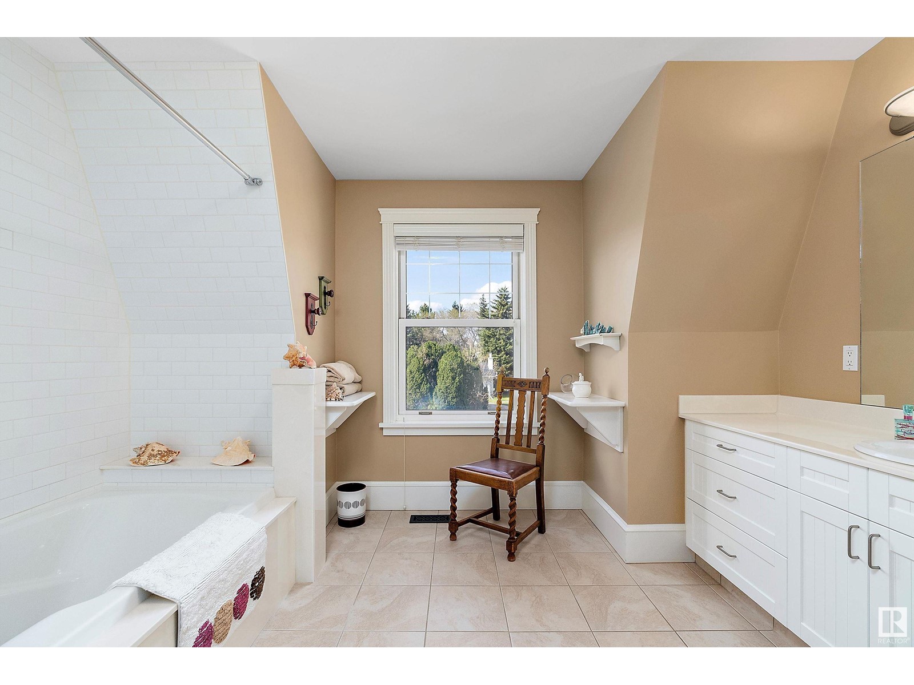63 Fairway Dr Nw Edmonton, Alberta T6J 2C2
$2,190,000
Extraordinary opportunity in Westbrook Estates! In 2009, this home was fully renovated adding over 1500 sqft including a 2nd storey. Backing directly onto the Derrick Golf Course, enjoy breathtaking south-facing views from the tiered stone patio and through expansive windows lining the golf course side of the home. Take in the stunning scenery from the grand living room, formal dining room, kitchen, and main floor primary bedroom. Gorgeous double-sided gas fireplace elegantly connects living & dining areas. Chef’s kitchen impresses with 6-seat granite top island. With 2 primary bedrooms, a main floor luxury bedroom, walk-in closet & 5-pce ensuite and upper lavish primary suite, dual walk-in closets, spa-inspired 5-pce ensuite for any family to enjoy. Upper level also offers magnificent great room, & double-sized second bedroom with walk-in closet, 4-pce bathroom. The fully finished basement, never lived in, has a large bedroom, 3-pce bath, & huge recreation room. (id:46923)
Property Details
| MLS® Number | E4434909 |
| Property Type | Single Family |
| Neigbourhood | Westbrook Estate |
| Amenities Near By | Golf Course, Schools |
| Structure | Patio(s) |
Building
| Bathroom Total | 5 |
| Bedrooms Total | 4 |
| Appliances | Dishwasher, Dryer, Fan, Oven - Built-in, Refrigerator, Washer/dryer Stack-up, Storage Shed, Washer, Window Coverings |
| Basement Development | Finished |
| Basement Type | Full (finished) |
| Constructed Date | 1983 |
| Construction Style Attachment | Detached |
| Cooling Type | Central Air Conditioning |
| Half Bath Total | 1 |
| Heating Type | Forced Air |
| Stories Total | 2 |
| Size Interior | 3,602 Ft2 |
| Type | House |
Parking
| Attached Garage |
Land
| Acreage | No |
| Land Amenities | Golf Course, Schools |
| Size Irregular | 1162.55 |
| Size Total | 1162.55 M2 |
| Size Total Text | 1162.55 M2 |
Rooms
| Level | Type | Length | Width | Dimensions |
|---|---|---|---|---|
| Basement | Bedroom 4 | 2.8 m | 5.48 m | 2.8 m x 5.48 m |
| Main Level | Living Room | 3.86 m | 6.21 m | 3.86 m x 6.21 m |
| Main Level | Dining Room | 4.84 m | 3.56 m | 4.84 m x 3.56 m |
| Main Level | Kitchen | 6.48 m | 6.21 m | 6.48 m x 6.21 m |
| Main Level | Den | 3.17 m | 3.34 m | 3.17 m x 3.34 m |
| Main Level | Bedroom 3 | 4.97 m | 4.81 m | 4.97 m x 4.81 m |
| Upper Level | Family Room | 4.31 m | 4.8 m | 4.31 m x 4.8 m |
| Upper Level | Primary Bedroom | 6.77 m | 5.28 m | 6.77 m x 5.28 m |
| Upper Level | Bedroom 2 | 3.77 m | 7.7 m | 3.77 m x 7.7 m |
https://www.realtor.ca/real-estate/28273691/63-fairway-dr-nw-edmonton-westbrook-estate
Contact Us
Contact us for more information
Susan Field
Associate
4107 99 St Nw
Edmonton, Alberta T6E 3N4
(780) 450-6300
(780) 450-6670

