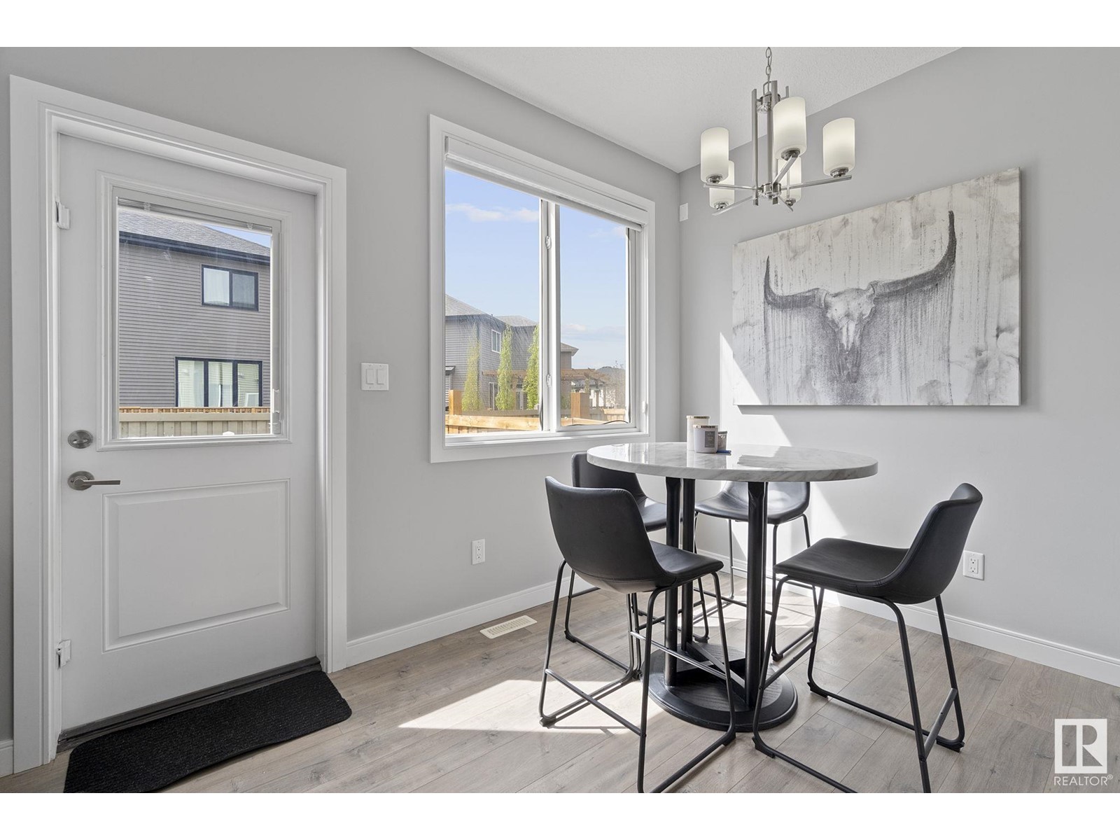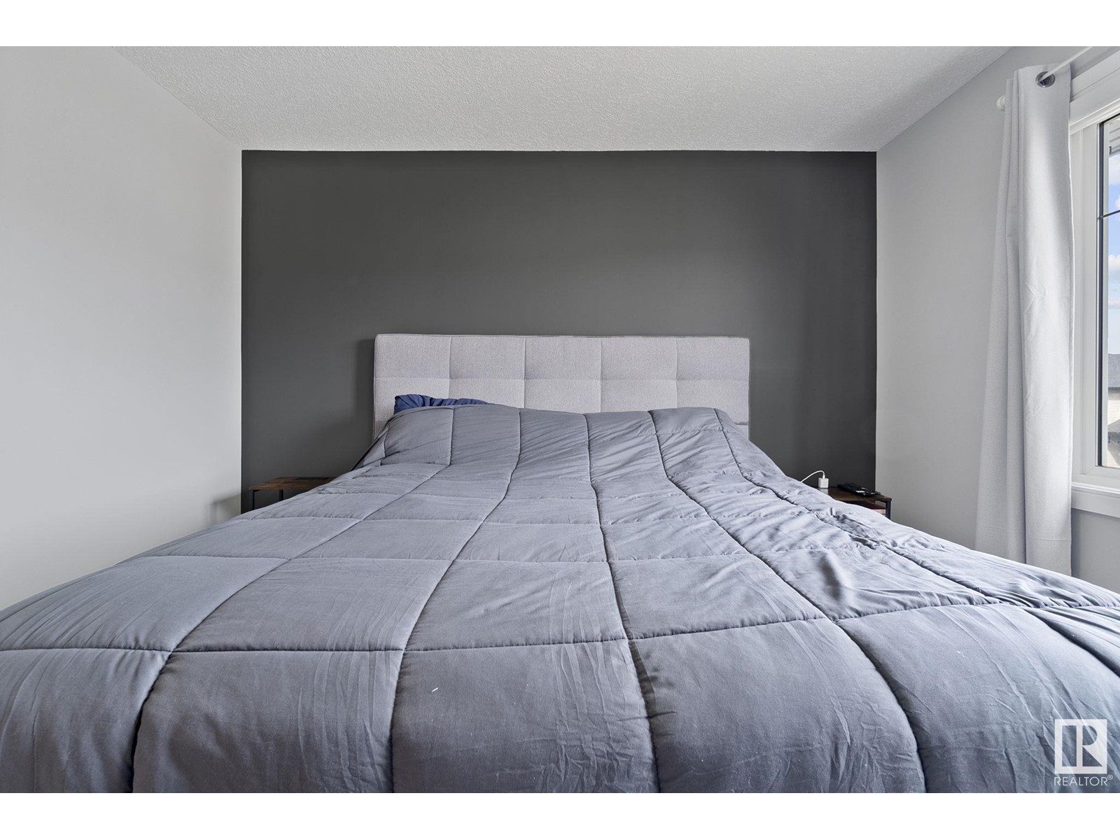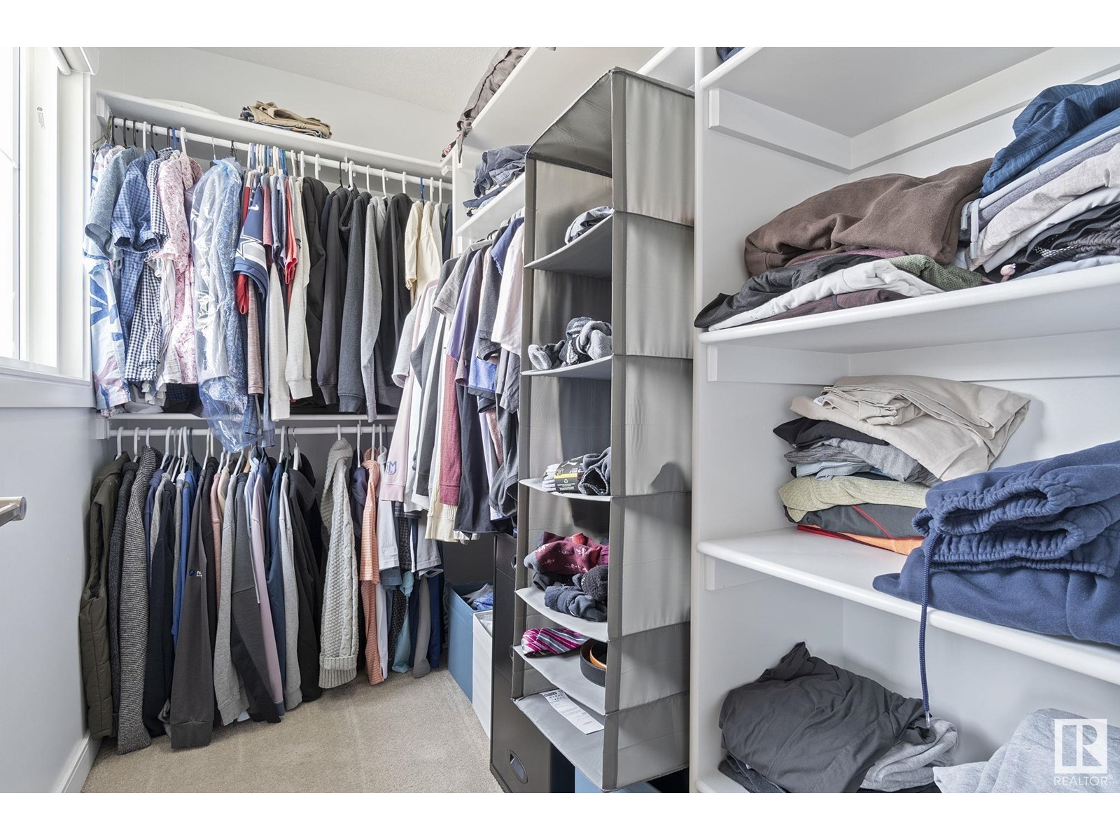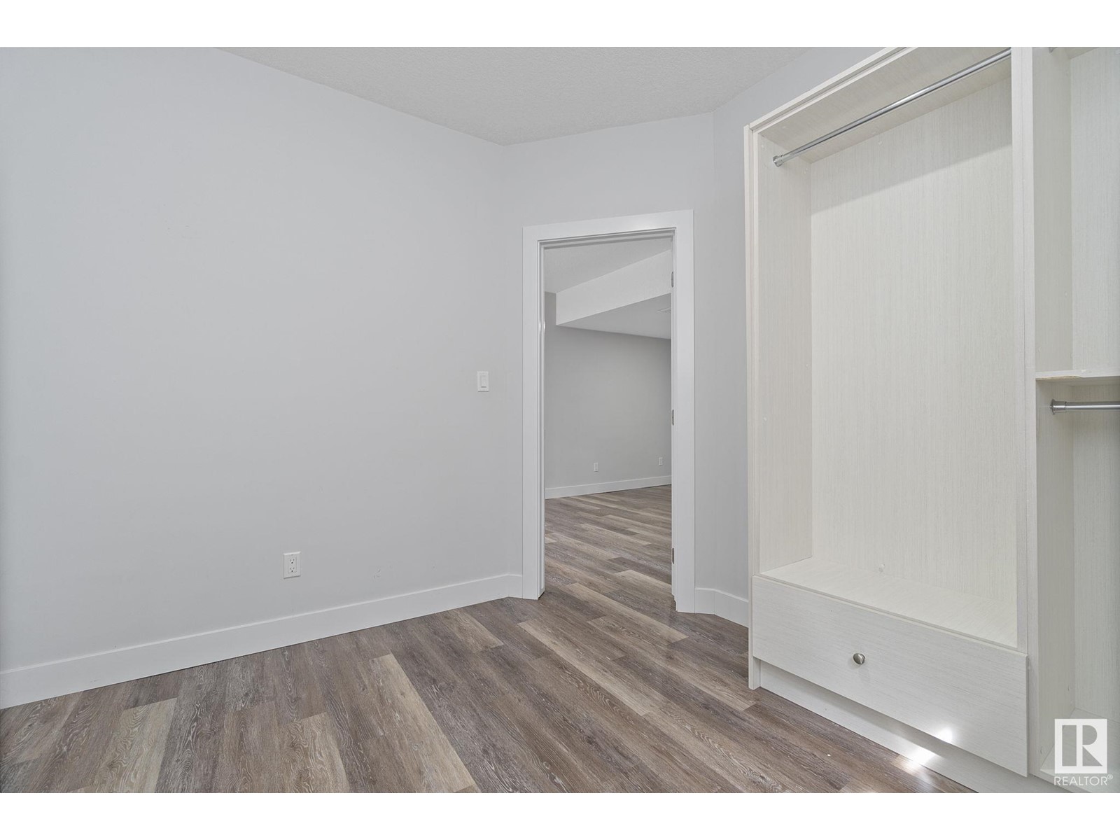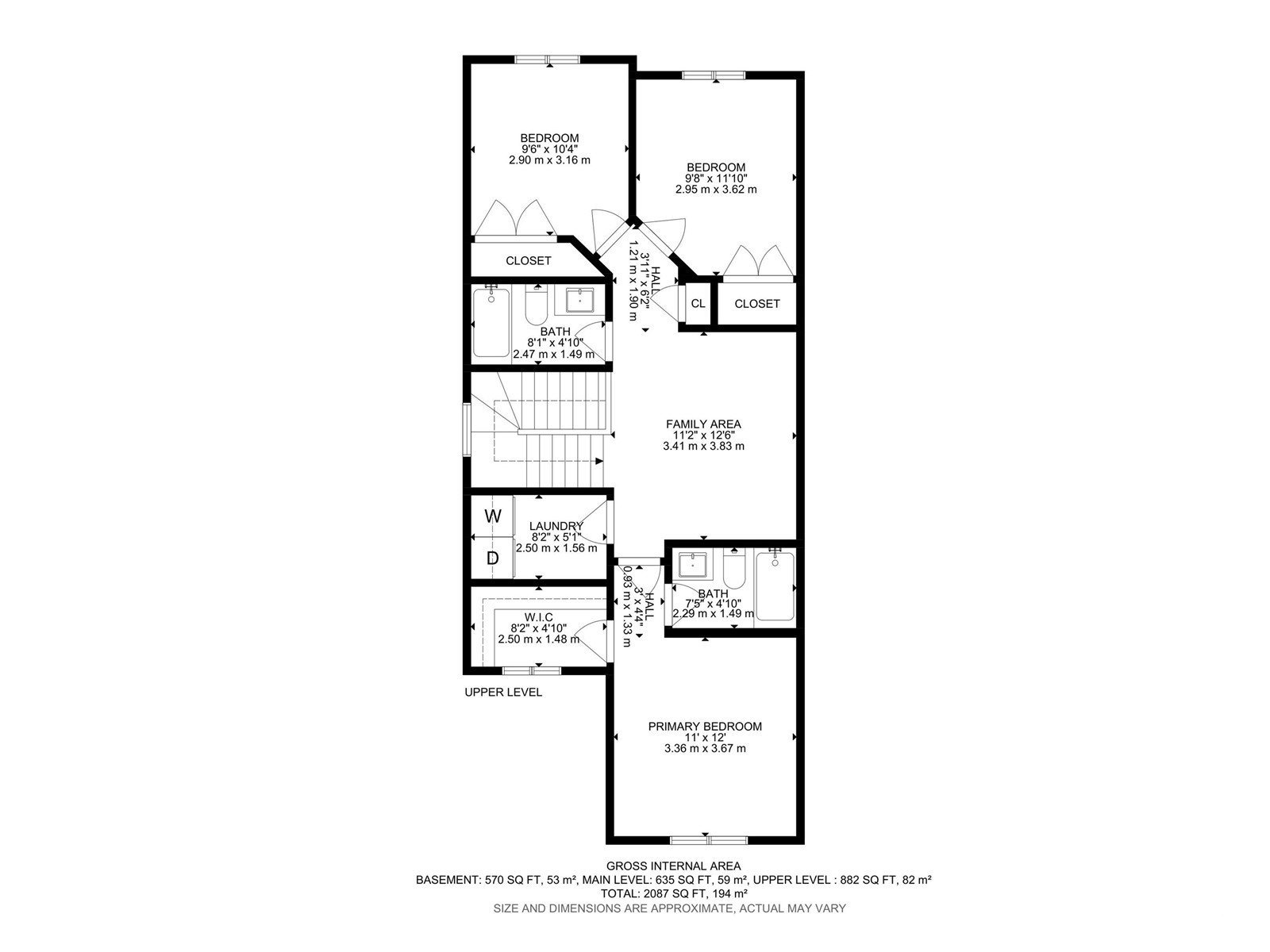8576 Cushing Pl Sw Sw Edmonton, Alberta T6W 3R4
$494,900
Awesome 4 bedroom 1517 Sq ft half duplex in Chappelle! This amazing half duplex has a SEPERATE SIDE ENTRANCE LEADING TO A SELF CONTAINED 1 BEDROOM AND 1 BATH INLAW SUITE WITH ITS OWN LAUNDRY AREA. Main floor has spacious foyer that leads you through to the open concept living-room, kitchen with walkthrough pantry to mud room and dining area that leads to a private yard with deck. this home is perfect for entertaining! The modern kitchen features stainless appliances, QUARTZ countertops, ample modern cabinets and an extra large walk through pantry. A well appointed mudroom and 2 piece bath completes this main level. The upper level includes a nice bonus room and extra large laundry room. The master bedroom has a 4 piece ensuite and a large walk-in closet. Two additional bedrooms with large closets, and a 4 piece bathroom complete this level. Home also has Central Air conditioning. A must see property. (id:46923)
Property Details
| MLS® Number | E4435374 |
| Property Type | Single Family |
| Neigbourhood | Chappelle Area |
| Features | See Remarks |
| Parking Space Total | 2 |
| Structure | Deck |
Building
| Bathroom Total | 4 |
| Bedrooms Total | 4 |
| Appliances | Dishwasher, Garage Door Opener Remote(s), Garage Door Opener, Window Coverings, Dryer, Refrigerator, Two Stoves, Two Washers |
| Basement Development | Finished |
| Basement Type | Full (finished) |
| Constructed Date | 2017 |
| Construction Style Attachment | Semi-detached |
| Cooling Type | Central Air Conditioning |
| Fireplace Fuel | Gas |
| Fireplace Present | Yes |
| Fireplace Type | Unknown |
| Half Bath Total | 1 |
| Heating Type | Forced Air |
| Stories Total | 2 |
| Size Interior | 1,518 Ft2 |
| Type | Duplex |
Parking
| Attached Garage |
Land
| Acreage | No |
| Fence Type | Fence |
| Size Irregular | 225.14 |
| Size Total | 225.14 M2 |
| Size Total Text | 225.14 M2 |
Rooms
| Level | Type | Length | Width | Dimensions |
|---|---|---|---|---|
| Basement | Family Room | 5.69 m | 6.6 m | 5.69 m x 6.6 m |
| Basement | Bedroom 4 | 2.98 m | 2.88 m | 2.98 m x 2.88 m |
| Basement | Second Kitchen | Measurements not available | ||
| Basement | Laundry Room | 3.22 m | 2.92 m | 3.22 m x 2.92 m |
| Main Level | Living Room | 3.45 m | 5.24 m | 3.45 m x 5.24 m |
| Main Level | Dining Room | 2.58 m | 2.27 m | 2.58 m x 2.27 m |
| Main Level | Kitchen | 2.58 m | 2.94 m | 2.58 m x 2.94 m |
| Main Level | Pantry | 1.48 m | 1.49 m | 1.48 m x 1.49 m |
| Upper Level | Primary Bedroom | 3.36 m | 3.67 m | 3.36 m x 3.67 m |
| Upper Level | Bedroom 2 | 2.95 m | 3.62 m | 2.95 m x 3.62 m |
| Upper Level | Bedroom 3 | 2.9 m | 3.16 m | 2.9 m x 3.16 m |
| Upper Level | Bonus Room | 3.41 m | 3.83 m | 3.41 m x 3.83 m |
| Upper Level | Laundry Room | 2.5 m | 1.56 m | 2.5 m x 1.56 m |
https://www.realtor.ca/real-estate/28285575/8576-cushing-pl-sw-sw-edmonton-chappelle-area
Contact Us
Contact us for more information

Mason Salame
Associate
(780) 457-2194
www.realedmontonhomes.com/
13120 St Albert Trail Nw
Edmonton, Alberta T5L 4P6
(780) 457-3777
(780) 457-2194

Neithan Salame
Associate
realedmontonhomes.com/
x.com/neithansalame
www.facebook.com/neithansalame
www.linkedin.com/in/neithan-salame-4703a0109/
www.instagram.com/neithansalame10/
13120 St Albert Trail Nw
Edmonton, Alberta T5L 4P6
(780) 457-3777
(780) 457-2194

















