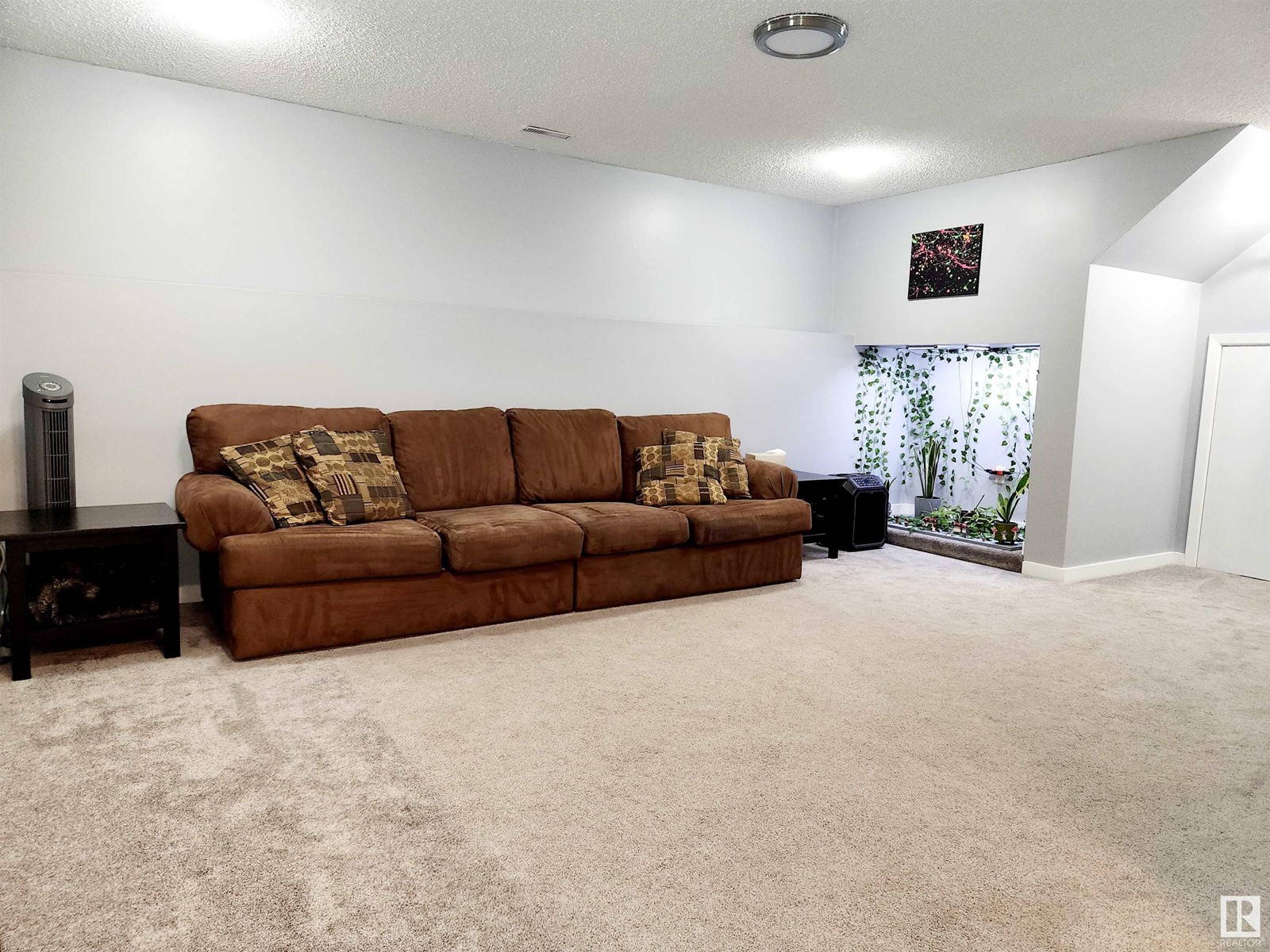3539 11 Av Nw Edmonton, Alberta T6L 2L5
$499,900
This beautifully updated 1,833 sq.ft. 4-bed 2.5 bath, 4-level split sits on a quiet crescent in family-friendly Crawford Plains. Bright & welcoming with large windows throughout, the main features a large living rm, formal dining area, and a stunning, recently renovated kitchen. Upstairs you'll find a spacious primary with walk-in closet & 3-pc ensuite, plus 2 additional bedrms and a 4-pc bath. The lower level is complete with cozy family rm with a stone-faced gas fireplace, patio doors to the huge private backyard—ideal for entertaining, 4th bedrm, and a 2-pc bath. The finished basement includes a rec rm, flex space, laundry rm & crawl space which has been converted to a lounging area. Upgrades include: bathrooms, vinyl plank flooring & carpet, light fixtures, baseboards, exterior & patio doors, shingles, composite deck, and more. Previously upgraded high-efficiency furnace, hot water tank, fencing, & bay window. A perfect family home, move-in ready and conveniently close to schools! (id:46923)
Property Details
| MLS® Number | E4435264 |
| Property Type | Single Family |
| Neigbourhood | Crawford Plains |
| Amenities Near By | Playground, Public Transit, Schools, Shopping |
| Structure | Fire Pit, Patio(s) |
Building
| Bathroom Total | 3 |
| Bedrooms Total | 4 |
| Appliances | Dishwasher, Dryer, Hood Fan, Refrigerator, Stove, Washer, Window Coverings |
| Basement Development | Finished |
| Basement Type | Full (finished) |
| Constructed Date | 1979 |
| Construction Style Attachment | Detached |
| Fire Protection | Smoke Detectors |
| Fireplace Fuel | Gas |
| Fireplace Present | Yes |
| Fireplace Type | Unknown |
| Half Bath Total | 1 |
| Heating Type | Forced Air |
| Size Interior | 1,833 Ft2 |
| Type | House |
Parking
| Attached Garage |
Land
| Acreage | No |
| Fence Type | Fence |
| Land Amenities | Playground, Public Transit, Schools, Shopping |
| Size Irregular | 621.01 |
| Size Total | 621.01 M2 |
| Size Total Text | 621.01 M2 |
Rooms
| Level | Type | Length | Width | Dimensions |
|---|---|---|---|---|
| Basement | Den | 3.64 m | 2.7 m | 3.64 m x 2.7 m |
| Basement | Laundry Room | 3.56 m | 3.41 m | 3.56 m x 3.41 m |
| Basement | Recreation Room | 6.2 m | 3.94 m | 6.2 m x 3.94 m |
| Lower Level | Family Room | 4.66 m | 4.19 m | 4.66 m x 4.19 m |
| Lower Level | Bedroom 4 | 4.2 m | 2.85 m | 4.2 m x 2.85 m |
| Main Level | Living Room | 5.23 m | 4.56 m | 5.23 m x 4.56 m |
| Main Level | Dining Room | 3.64 m | 2.83 m | 3.64 m x 2.83 m |
| Main Level | Kitchen | 4.22 m | 3.64 m | 4.22 m x 3.64 m |
| Upper Level | Primary Bedroom | 3.75 m | 3.63 m | 3.75 m x 3.63 m |
| Upper Level | Bedroom 2 | 3.19 m | 2.89 m | 3.19 m x 2.89 m |
| Upper Level | Bedroom 3 | 3.03 m | 2.89 m | 3.03 m x 2.89 m |
https://www.realtor.ca/real-estate/28282926/3539-11-av-nw-edmonton-crawford-plains
Contact Us
Contact us for more information

Christopher E. Hampson
Associate
(780) 481-1144
www.chrishampson.ca/
201-5607 199 St Nw
Edmonton, Alberta T6M 0M8
(780) 481-2950
(780) 481-1144

































