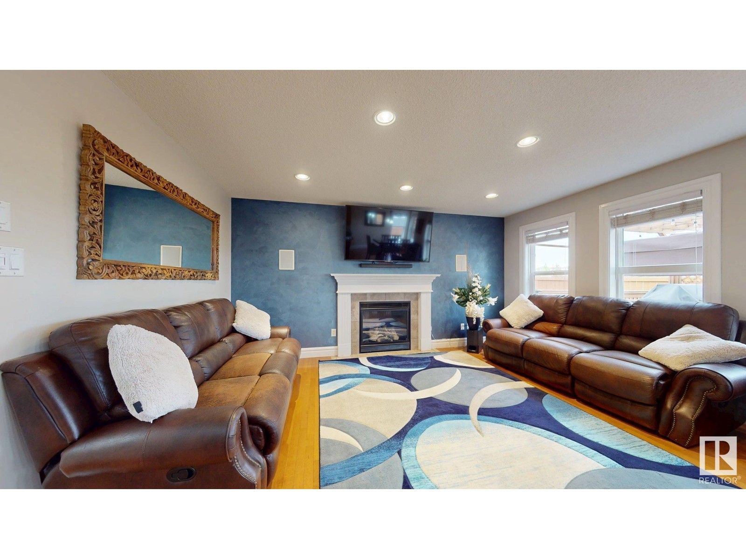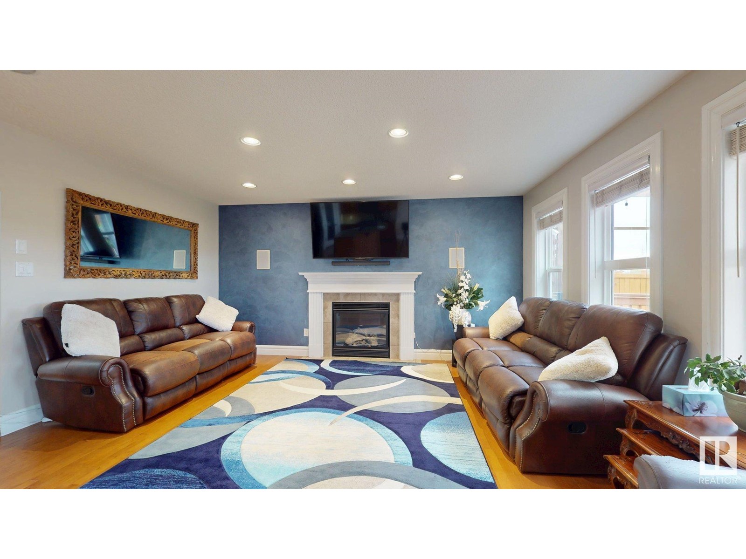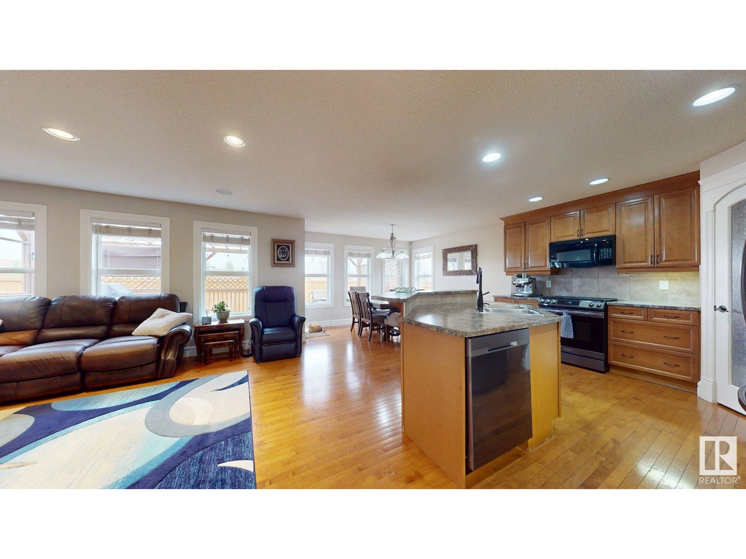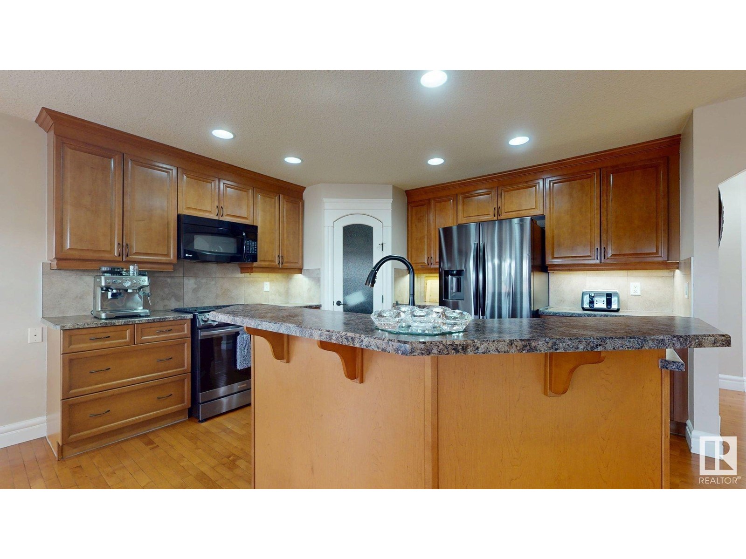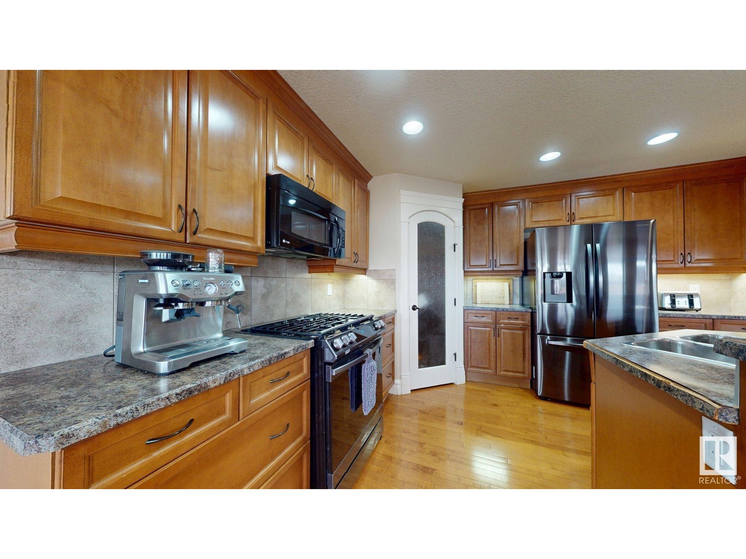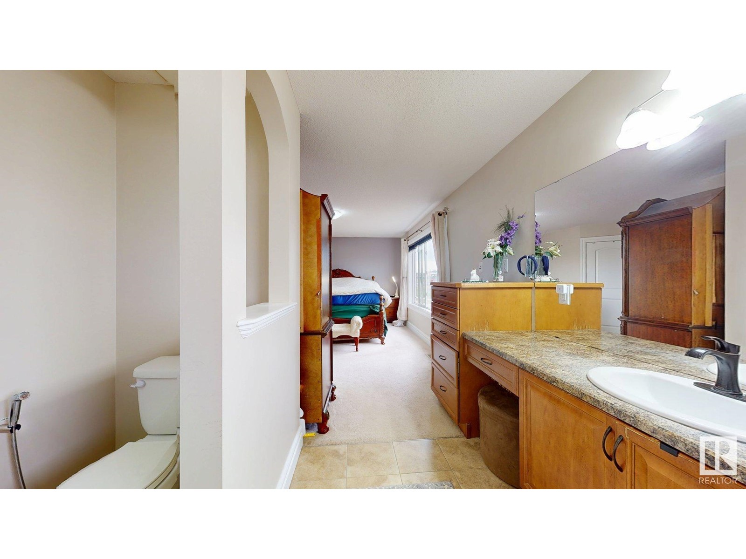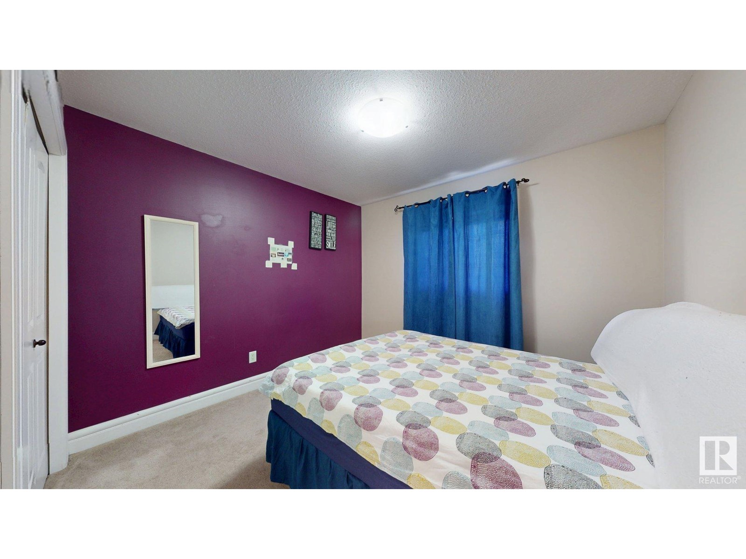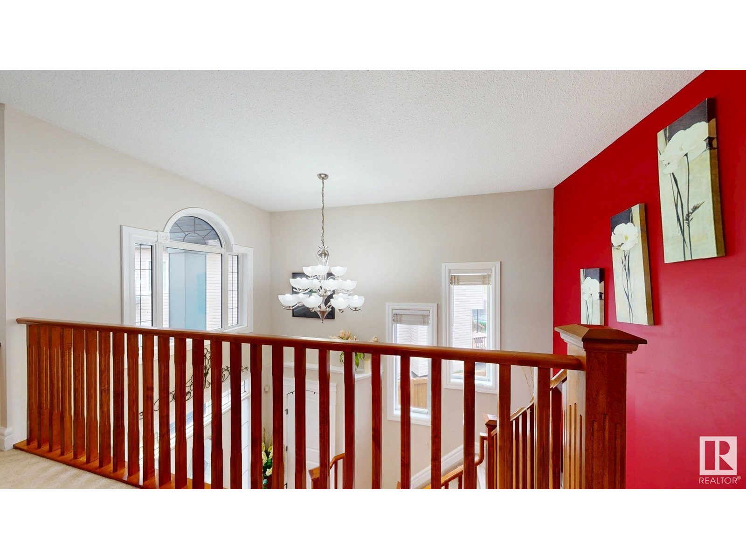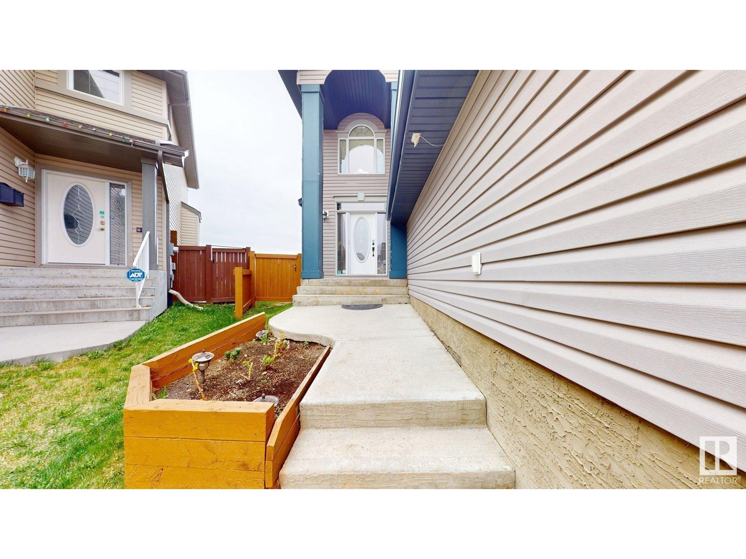4224 157 Av Nw Nw Edmonton, Alberta T5Y 0C9
$625,000
~PIE-SHAPED LOT ~PARK VIEW ~HEATED OVERSIZE DOUBLE GARAGE ~ CUL-DE-SAC ~3000+ Sq. Feet- BEAUTIFUL House in Brintnell.Are you looking for a home for a multi-generational family,with space for everyone?Enter the house with Open to Above GRAND open space,house is filled with Natural lights Lots of Windows,Main floor features Office DEN with built in desk.Living room has FIREPLACE,Built-in Speakers in the ceilings,a large DINING AREA & a Gourmet kitchen with GAS STOVE,French Door Refrigerator with Water Dispenser.Laundry and Mudroom leads to Garage.Upper floor features BONUS ROOM with Vaulted Ceiling & Plenty of windows, a large Primary Bedroom complete with a ensuite bath with SOAKER Tub, standing shower, big dressing countertop & walk-in-closet. 2 Generous size bedrooms, 2nd bathroom and small Hobby nook.Enjoy your evenings on the HUGE DECK with GAZEBO overlooking a Park.The massive backyard is landscaped with Fire Pit.FINISHED BASEMENT with huge Recreation room, WET BAR, Bedroom & Full Bathroom.Must See!! (id:46923)
Property Details
| MLS® Number | E4435400 |
| Property Type | Single Family |
| Neigbourhood | Brintnell |
| Amenities Near By | Park, Playground, Schools, Shopping |
| Features | Cul-de-sac, Closet Organizers |
| Structure | Deck |
Building
| Bathroom Total | 4 |
| Bedrooms Total | 4 |
| Appliances | Dryer, Microwave Range Hood Combo, Refrigerator, Gas Stove(s), Washer |
| Basement Development | Finished |
| Basement Type | Full (finished) |
| Ceiling Type | Vaulted |
| Constructed Date | 2007 |
| Construction Style Attachment | Detached |
| Fire Protection | Smoke Detectors |
| Half Bath Total | 1 |
| Heating Type | Forced Air |
| Stories Total | 2 |
| Size Interior | 2,213 Ft2 |
| Type | House |
Parking
| Attached Garage |
Land
| Acreage | No |
| Fence Type | Fence |
| Land Amenities | Park, Playground, Schools, Shopping |
| Size Irregular | 528.05 |
| Size Total | 528.05 M2 |
| Size Total Text | 528.05 M2 |
Rooms
| Level | Type | Length | Width | Dimensions |
|---|---|---|---|---|
| Basement | Bedroom 4 | 12'9" x 10'7" | ||
| Basement | Recreation Room | 14'11" x 22'3 | ||
| Main Level | Living Room | 15'6" x 13'8" | ||
| Main Level | Dining Room | 11'5" x 12'2" | ||
| Main Level | Kitchen | Measurements not available | ||
| Main Level | Den | Measurements not available | ||
| Main Level | Office | 11'6" x 9'1" | ||
| Upper Level | Primary Bedroom | 16'11" x 16'9 | ||
| Upper Level | Bedroom 2 | 10'7" x 9'11" | ||
| Upper Level | Bedroom 3 | 9'11" x 9'10" | ||
| Upper Level | Bonus Room | 17'8" x 16'1 |
https://www.realtor.ca/real-estate/28285991/4224-157-av-nw-nw-edmonton-brintnell
Contact Us
Contact us for more information

Aziz A. Dhamani
Associate
www.azizsells.com/
www.facebook.com/aziz.dhamani.3
ca.linkedin.com/in/aziz-dhamani-67066a13
www.instagram.com/sellsaziz/
201-11823 114 Ave Nw
Edmonton, Alberta T5G 2Y6
(780) 705-5393
(780) 705-5392
www.liveinitia.ca/








