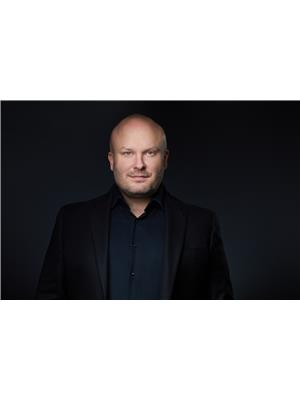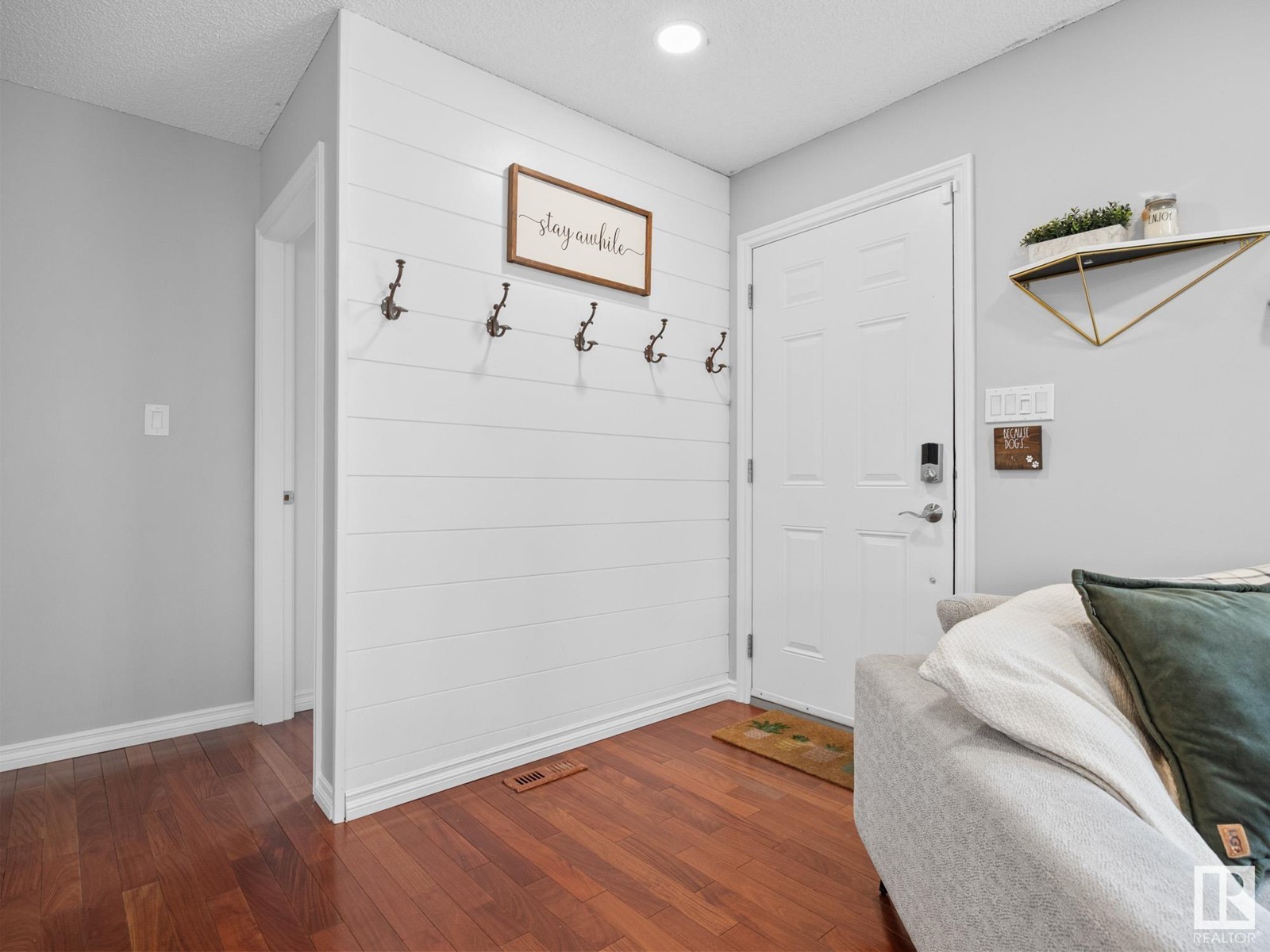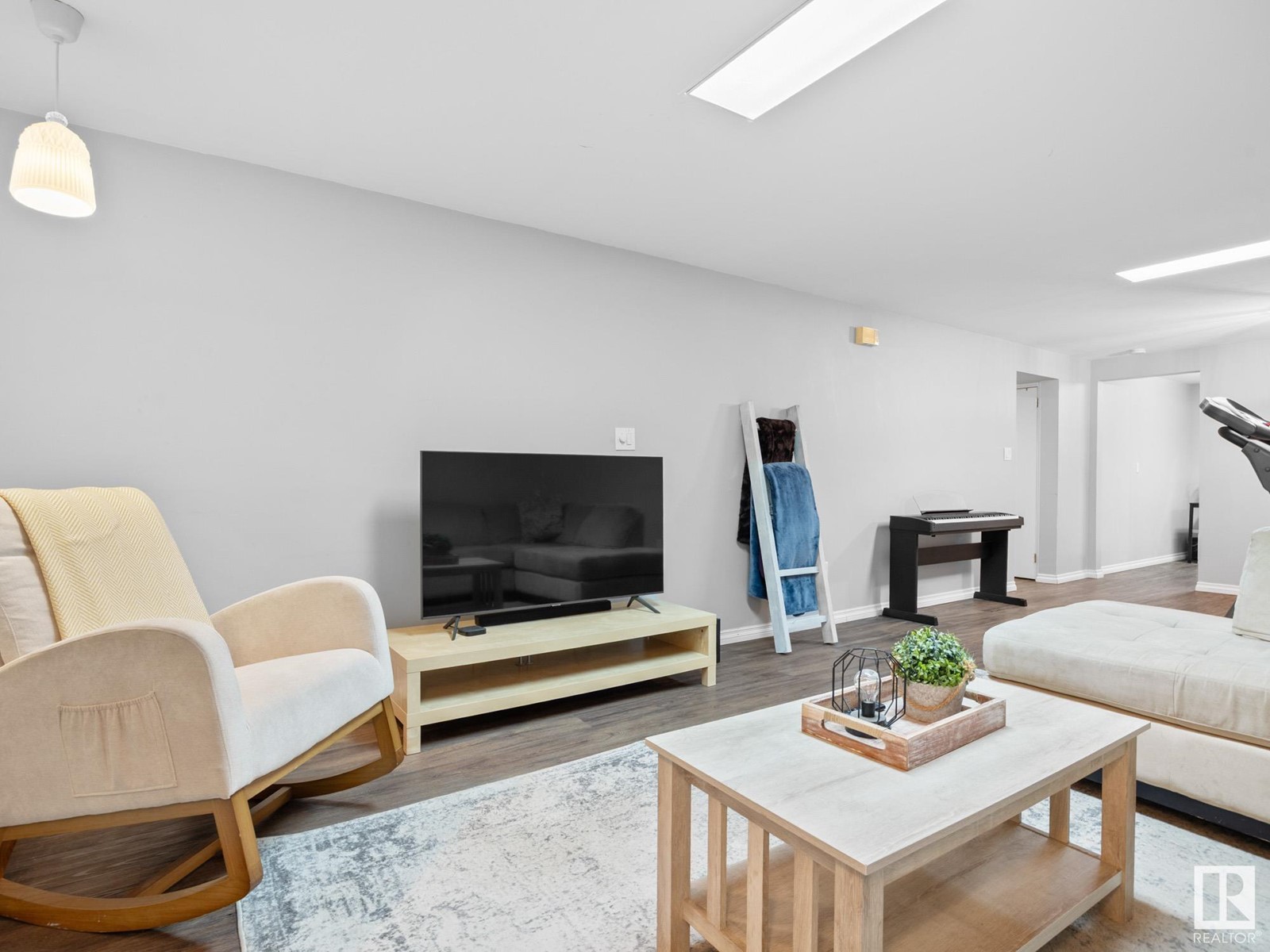5303 92b Av Nw Edmonton, Alberta T6B 0V6
$539,900
Welcome to this tastefully updated bungalow located in the sought-after, family-friendly community of Ottewell. With numerous upgrades inside and out, this home is truly move-in ready. Step inside to find gleaming hardwood floors, fireplace in the living room, a fully renovated kitchen with stainless steel appliances, and an updated main bathroom along with 3 bedrooms. A rare find the in neighborhood, the primary bedroom features a stunning three-piece ensuite. The fully finished basement offers a spacious family room, fourth bedroom, bathroom, second kitchen, and ample storage. You'll also appreciate the oversized double garage - heated, insulated, wired with 220v, and perfect for extra storage or a workshop. Located just minutes from parks, public transit, reputable K–12 schools, and King’s University, this home is perfect for families of all ages. A true turnkey property from top to bottom! (id:46923)
Open House
This property has open houses!
12:00 pm
Ends at:2:00 pm
Property Details
| MLS® Number | E4435436 |
| Property Type | Single Family |
| Neigbourhood | Ottewell |
| Amenities Near By | Playground, Public Transit, Schools, Shopping |
| Features | Flat Site, Lane, No Smoking Home |
Building
| Bathroom Total | 3 |
| Bedrooms Total | 4 |
| Amenities | Vinyl Windows |
| Appliances | Dishwasher, Dryer, Garage Door Opener Remote(s), Garage Door Opener, Oven - Built-in, Refrigerator, Stove, Washer, Window Coverings, Two Stoves |
| Architectural Style | Bungalow |
| Basement Development | Finished |
| Basement Type | Full (finished) |
| Constructed Date | 1974 |
| Construction Style Attachment | Detached |
| Fireplace Fuel | Electric |
| Fireplace Present | Yes |
| Fireplace Type | Insert |
| Heating Type | Forced Air |
| Stories Total | 1 |
| Size Interior | 1,291 Ft2 |
| Type | House |
Parking
| Detached Garage | |
| Heated Garage | |
| Oversize |
Land
| Acreage | No |
| Fence Type | Fence |
| Land Amenities | Playground, Public Transit, Schools, Shopping |
| Size Irregular | 500.32 |
| Size Total | 500.32 M2 |
| Size Total Text | 500.32 M2 |
Rooms
| Level | Type | Length | Width | Dimensions |
|---|---|---|---|---|
| Basement | Family Room | 8.62 m | 4.01 m | 8.62 m x 4.01 m |
| Basement | Bedroom 4 | 4.06 m | 3.55 m | 4.06 m x 3.55 m |
| Basement | Laundry Room | 2.92 m | 1.84 m | 2.92 m x 1.84 m |
| Basement | Second Kitchen | 4.02 m | 2.86 m | 4.02 m x 2.86 m |
| Main Level | Living Room | 6.76 m | 3.61 m | 6.76 m x 3.61 m |
| Main Level | Dining Room | 2.82 m | 2.76 m | 2.82 m x 2.76 m |
| Main Level | Kitchen | 4.88 m | 3.34 m | 4.88 m x 3.34 m |
| Main Level | Primary Bedroom | 5.08 m | 2.95 m | 5.08 m x 2.95 m |
| Main Level | Bedroom 2 | 3.98 m | 2.47 m | 3.98 m x 2.47 m |
| Main Level | Bedroom 3 | 3.96 m | 3.1 m | 3.96 m x 3.1 m |
https://www.realtor.ca/real-estate/28286899/5303-92b-av-nw-edmonton-ottewell
Contact Us
Contact us for more information

Fraser Chapman
Associate
3400-10180 101 St Nw
Edmonton, Alberta T5J 3S4
(855) 623-6900

Carson Langridge
Associate
3400-10180 101 St Nw
Edmonton, Alberta T5J 3S4
(855) 623-6900

Dan C. Chalifoux
Associate
3400-10180 101 St Nw
Edmonton, Alberta T5J 3S4
(855) 623-6900









































