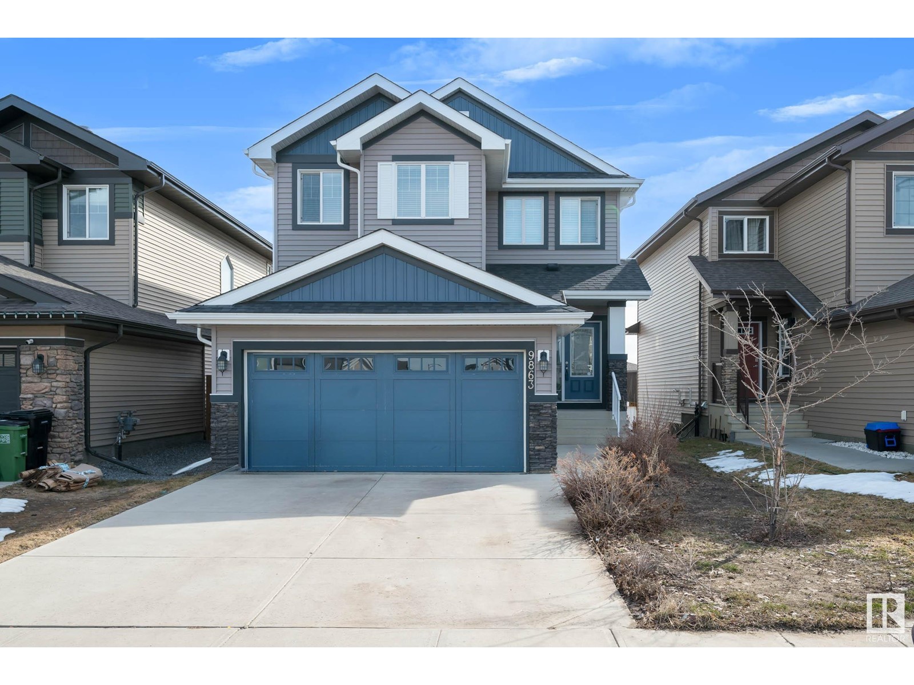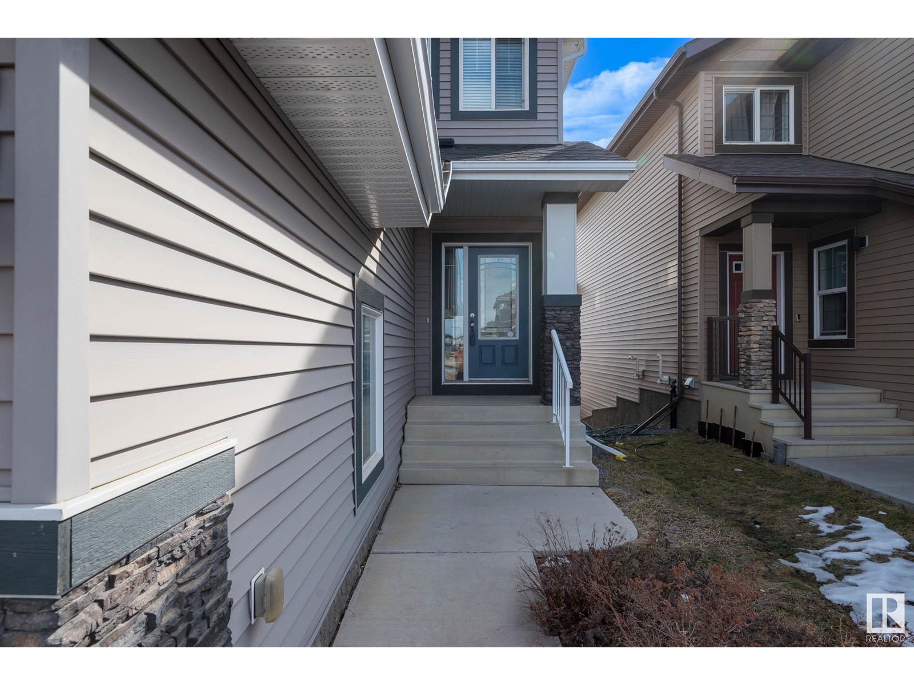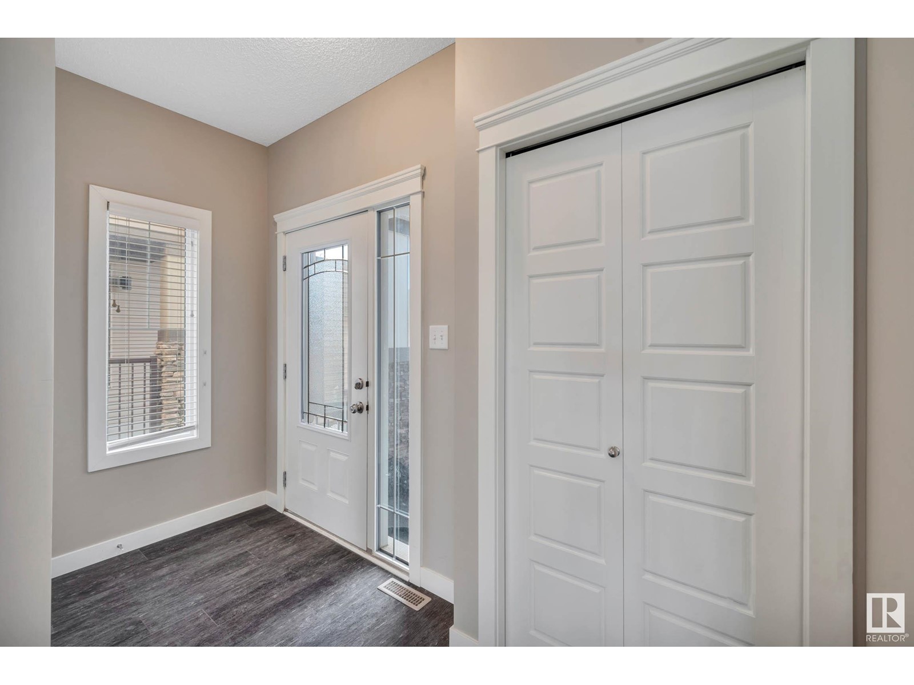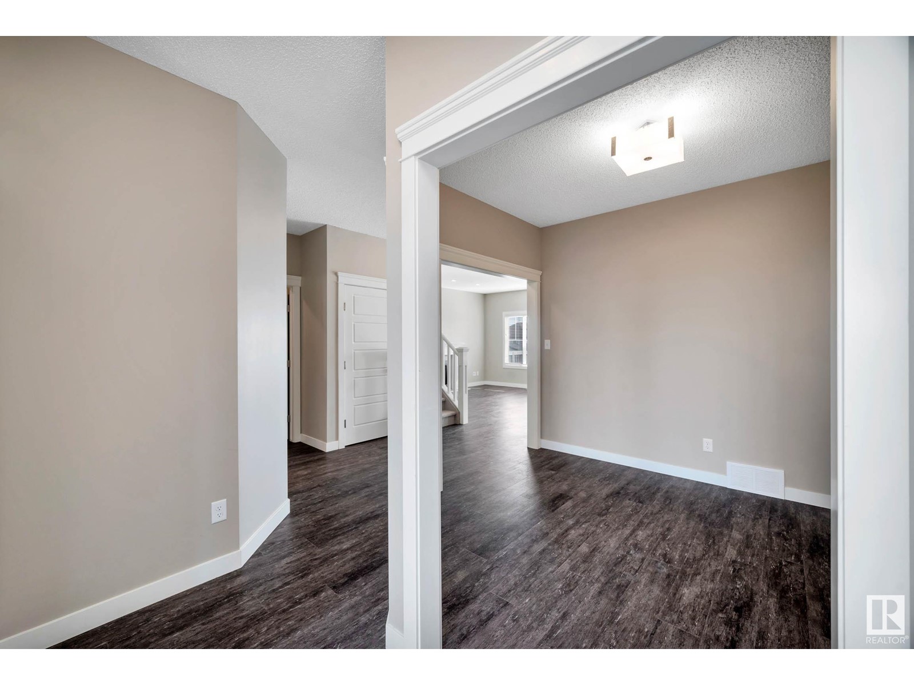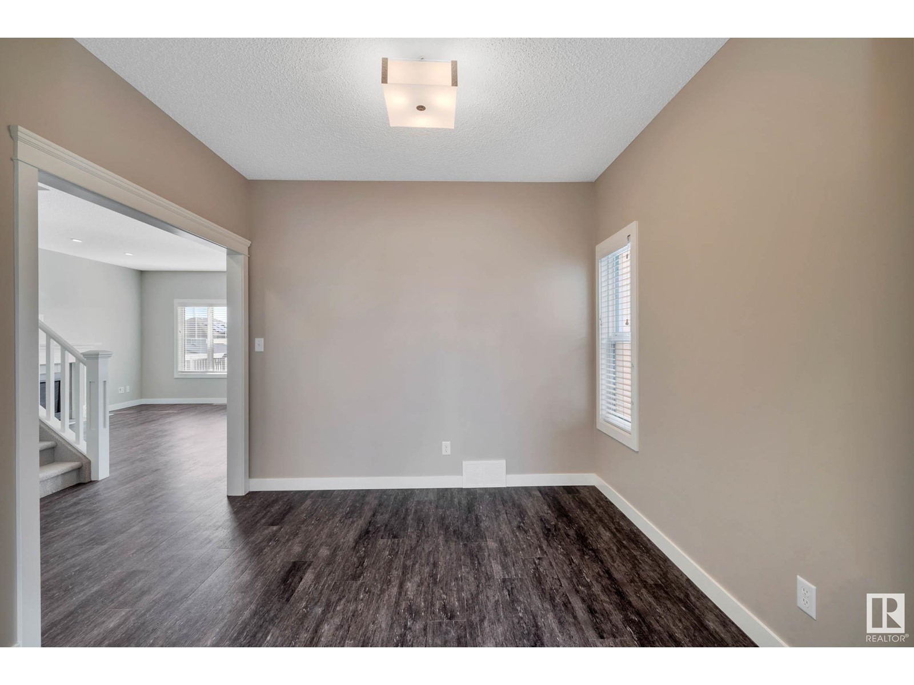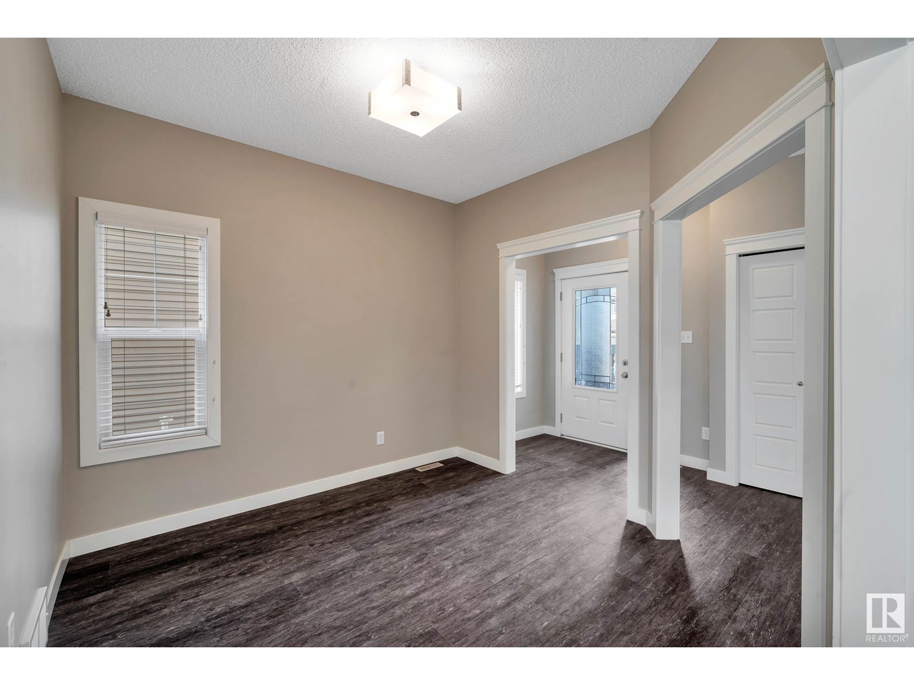9863 222 St Nw Edmonton, Alberta T5T 7J1
$689,900
Come and check out this modern home with a LEGAL WALK-OUT BASEMENT SUITE in the heart of SECORD! The main floor boasts an OPEN-CONCEPT LAYOUT with a spacious kitchen featuring AMPLE CABINETRY and a LARGE ISLAND. Enjoy the BRIGHT LIVING ROOM with a cozy fireplace, CONVENIENT MAIN FLOOR LAUNDRY, a SPACE FOR YOUR OFFICE, and a 2-pc bath. Upstairs offers a GENEROUS PRIMARY BEDROOM with a beautiful ensuite including a SOAKER TUB AND SEPARATE SHOWER, plus a LARGE BONUS ROOM and two additional bedrooms. The fully finished, WALK-OUT BASEMENT SUITE includes a SEPARATE ENTRANCE, one bedroom, IN-SUITE LAUNDRY, and PLENTY OF LIVING SPACE—ideal for a lot of different living options: MULTI-GENERATIONAL LIVING – perfect! LONG TERM TENANT – amazing! AirBNB - awesome! If you are looking for a home that offers SEPARATE PARKING FOR BOTH SUITES, this is it! With CLOSE PROXIMITY to schools, shopping, and all amenities, this home is a winner! (id:46923)
Open House
This property has open houses!
10:00 am
Ends at:12:00 pm
Property Details
| MLS® Number | E4435730 |
| Property Type | Single Family |
| Neigbourhood | Secord |
| Amenities Near By | Shopping |
| Features | Sloping, Lane, Exterior Walls- 2x6" |
| Parking Space Total | 4 |
| Structure | Deck |
Building
| Bathroom Total | 4 |
| Bedrooms Total | 4 |
| Amenities | Vinyl Windows |
| Appliances | Garage Door Opener Remote(s), Garage Door Opener, Hood Fan, Microwave Range Hood Combo, Dryer, Refrigerator, Two Stoves, Two Washers, Dishwasher |
| Basement Development | Finished |
| Basement Features | Walk Out, Suite |
| Basement Type | Full (finished) |
| Constructed Date | 2017 |
| Construction Style Attachment | Detached |
| Fire Protection | Smoke Detectors |
| Fireplace Fuel | Gas |
| Fireplace Present | Yes |
| Fireplace Type | Insert |
| Half Bath Total | 1 |
| Heating Type | Forced Air |
| Stories Total | 2 |
| Size Interior | 1,994 Ft2 |
| Type | House |
Parking
| Attached Garage |
Land
| Acreage | No |
| Land Amenities | Shopping |
Rooms
| Level | Type | Length | Width | Dimensions |
|---|---|---|---|---|
| Basement | Bedroom 4 | 2.81 m | 4.39 m | 2.81 m x 4.39 m |
| Basement | Second Kitchen | 2.89 m | 2.86 m | 2.89 m x 2.86 m |
| Main Level | Living Room | 4.43 m | 4.37 m | 4.43 m x 4.37 m |
| Main Level | Dining Room | 3.96 m | 2.13 m | 3.96 m x 2.13 m |
| Main Level | Kitchen | 3.18 m | 4.6 m | 3.18 m x 4.6 m |
| Upper Level | Family Room | 4.41 m | 4.26 m | 4.41 m x 4.26 m |
| Upper Level | Primary Bedroom | 4.76 m | 4.33 m | 4.76 m x 4.33 m |
| Upper Level | Bedroom 2 | 3.07 m | 2.96 m | 3.07 m x 2.96 m |
| Upper Level | Bedroom 3 | 3.07 m | 3.05 m | 3.07 m x 3.05 m |
https://www.realtor.ca/real-estate/28292460/9863-222-st-nw-edmonton-secord
Contact Us
Contact us for more information

Drew N. Kardash
Associate
(780) 439-1257
102-3224 Parsons Rd Nw
Edmonton, Alberta T6N 1M2
(780) 439-9818
(780) 439-1257

