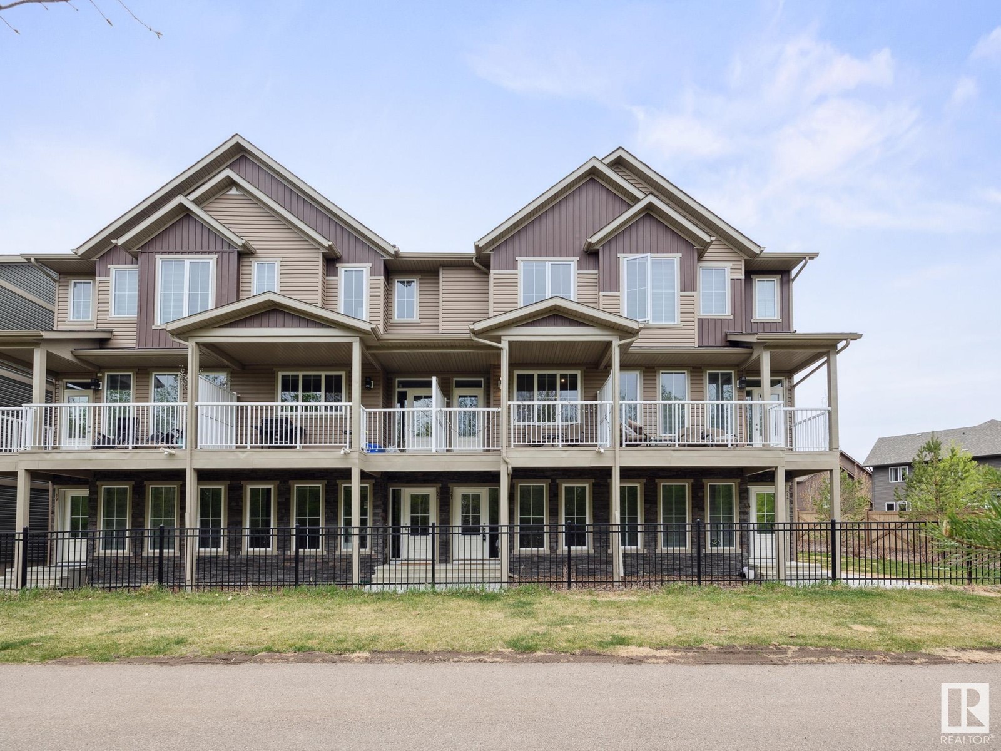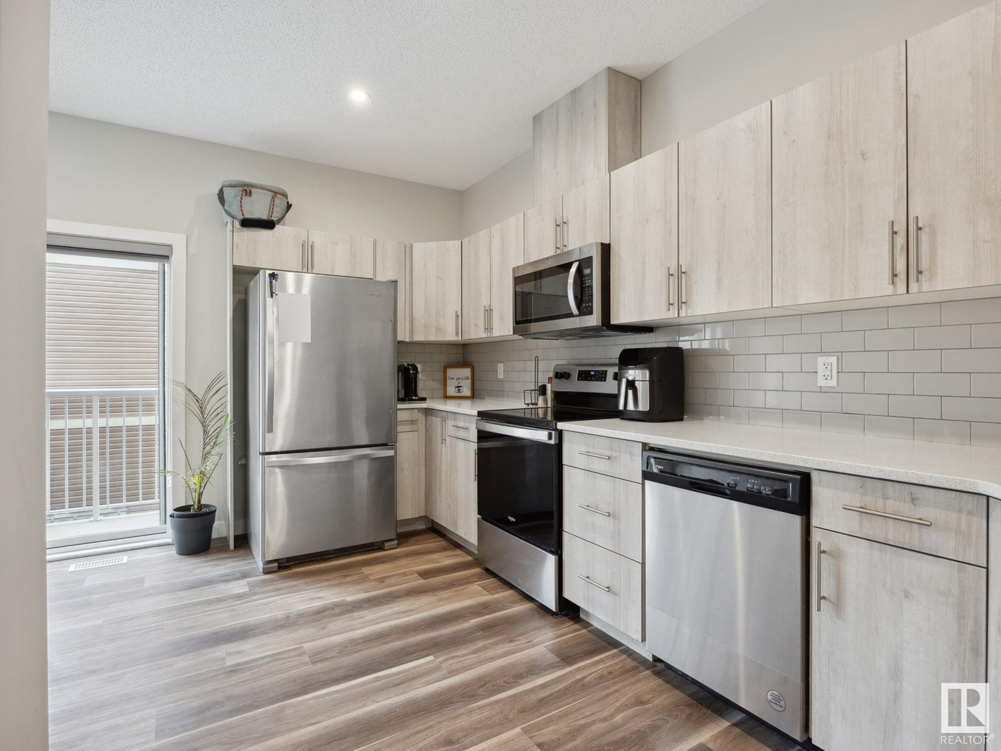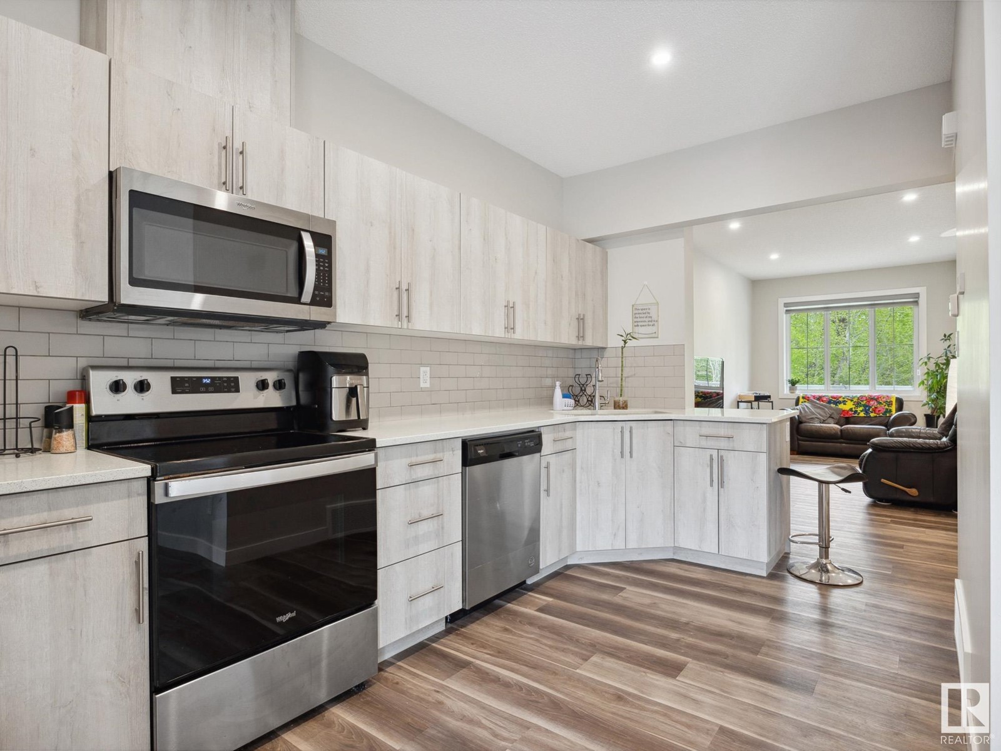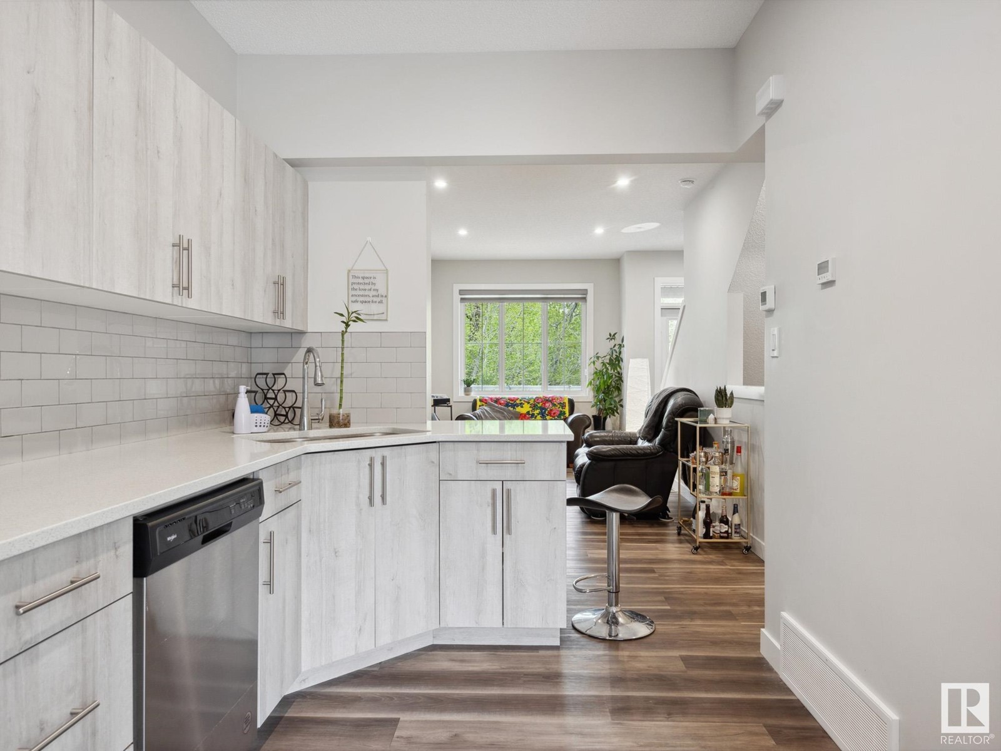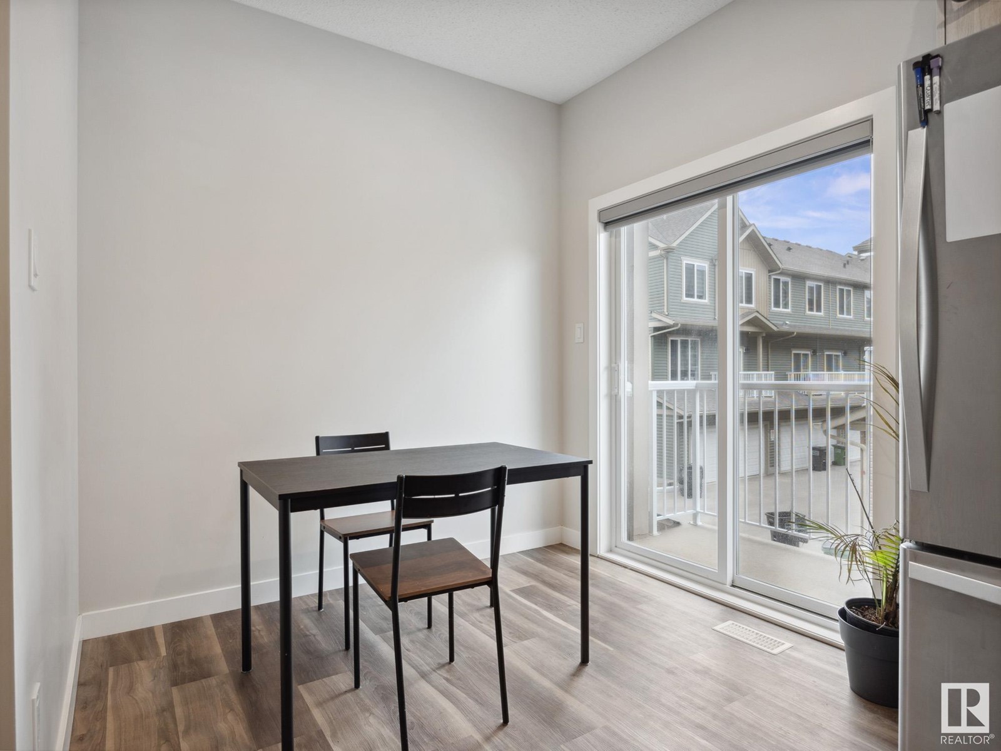#21 1051 Graydon Hill Bv Sw Edmonton, Alberta T6W 3C8
$379,900Maintenance, Exterior Maintenance, Landscaping, Other, See Remarks, Property Management
$176.78 Monthly
Maintenance, Exterior Maintenance, Landscaping, Other, See Remarks, Property Management
$176.78 MonthlyWelcome to this beautifully maintained 3-Storey townhouse, featuring 2 spacious master bedrooms, each with its own private ensuite and upstairs laundry. The main living area has an open concept kitchen, perfect for entertaining, a half bath and two balconies! The entry level floor has a large foyer, and an attached single car garage. Located just off the Henday near golfing, schools and all other amenities! (id:46923)
Property Details
| MLS® Number | E4435729 |
| Property Type | Single Family |
| Neigbourhood | Graydon Hill |
| Amenities Near By | Park, Golf Course, Schools, Shopping |
| Features | No Smoking Home |
| Structure | Deck |
Building
| Bathroom Total | 3 |
| Bedrooms Total | 2 |
| Appliances | Dishwasher, Dryer, Garage Door Opener Remote(s), Garage Door Opener, Microwave Range Hood Combo, Refrigerator, Stove, Washer, Window Coverings |
| Basement Type | None |
| Constructed Date | 2021 |
| Construction Style Attachment | Attached |
| Fire Protection | Smoke Detectors |
| Half Bath Total | 1 |
| Heating Type | Forced Air |
| Stories Total | 3 |
| Size Interior | 1,312 Ft2 |
| Type | Row / Townhouse |
Parking
| Attached Garage |
Land
| Acreage | No |
| Land Amenities | Park, Golf Course, Schools, Shopping |
| Size Irregular | 141.74 |
| Size Total | 141.74 M2 |
| Size Total Text | 141.74 M2 |
Rooms
| Level | Type | Length | Width | Dimensions |
|---|---|---|---|---|
| Main Level | Living Room | 5.64 m | 4.04 m | 5.64 m x 4.04 m |
| Main Level | Dining Room | 2.47 m | 1.58 m | 2.47 m x 1.58 m |
| Main Level | Kitchen | 5.02 m | 2.43 m | 5.02 m x 2.43 m |
| Upper Level | Primary Bedroom | 4.8 m | 3.35 m | 4.8 m x 3.35 m |
| Upper Level | Bedroom 2 | 3.29 m | 4.03 m | 3.29 m x 4.03 m |
https://www.realtor.ca/real-estate/28292424/21-1051-graydon-hill-bv-sw-edmonton-graydon-hill
Contact Us
Contact us for more information
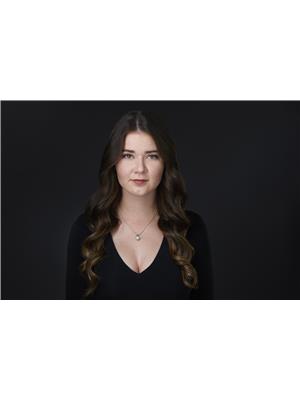
Katie Harrison
Associate
3400-10180 101 St Nw
Edmonton, Alberta T5J 3S4
(855) 623-6900

Carson Langridge
Associate
3400-10180 101 St Nw
Edmonton, Alberta T5J 3S4
(855) 623-6900

Dan C. Chalifoux
Associate
3400-10180 101 St Nw
Edmonton, Alberta T5J 3S4
(855) 623-6900

