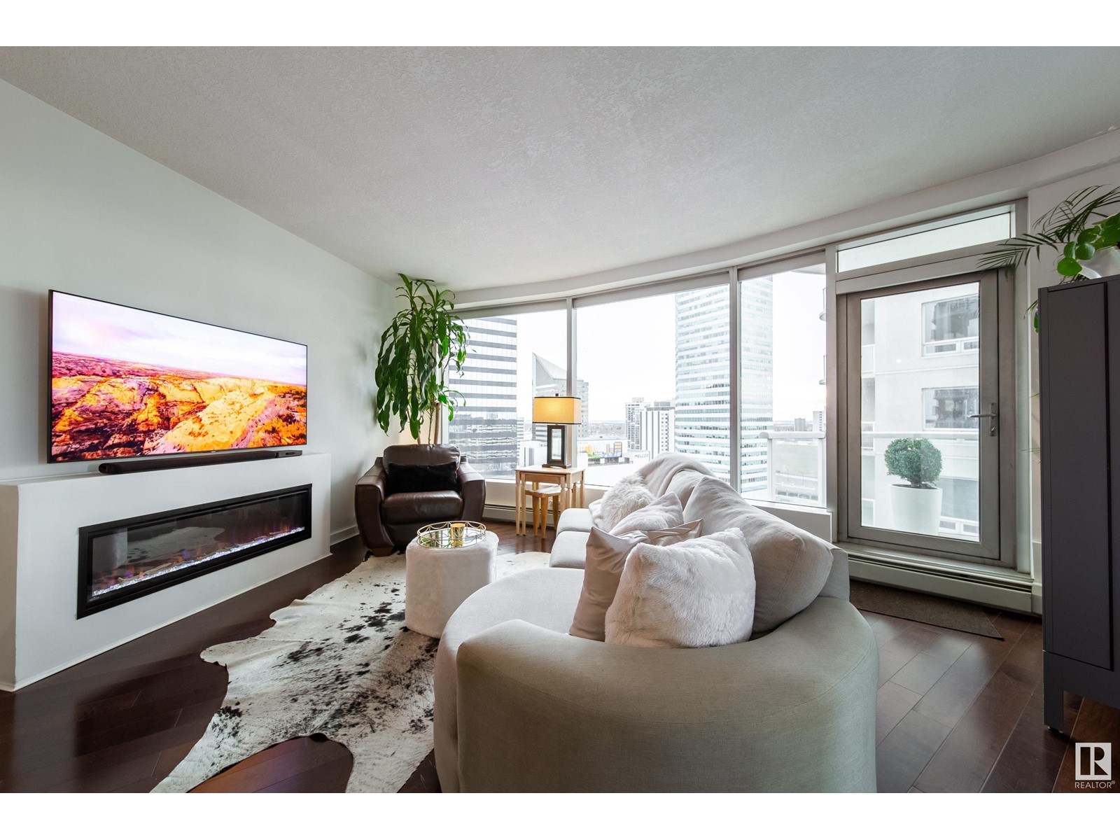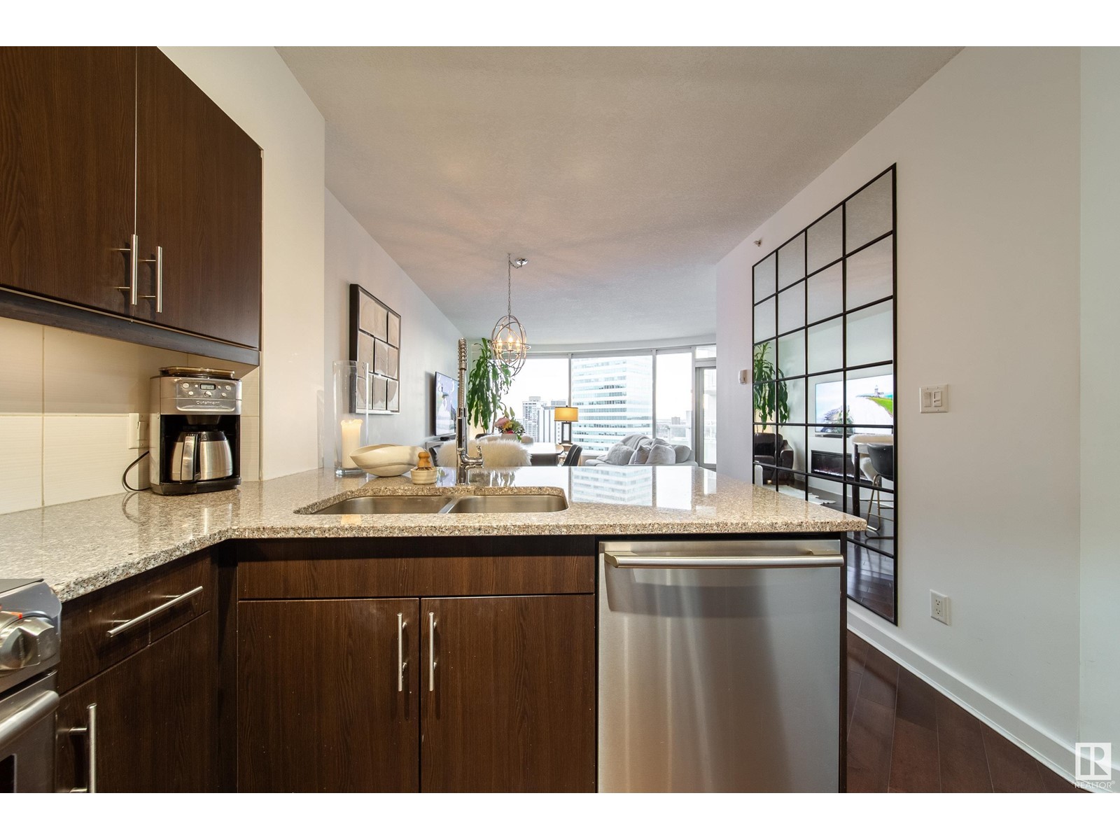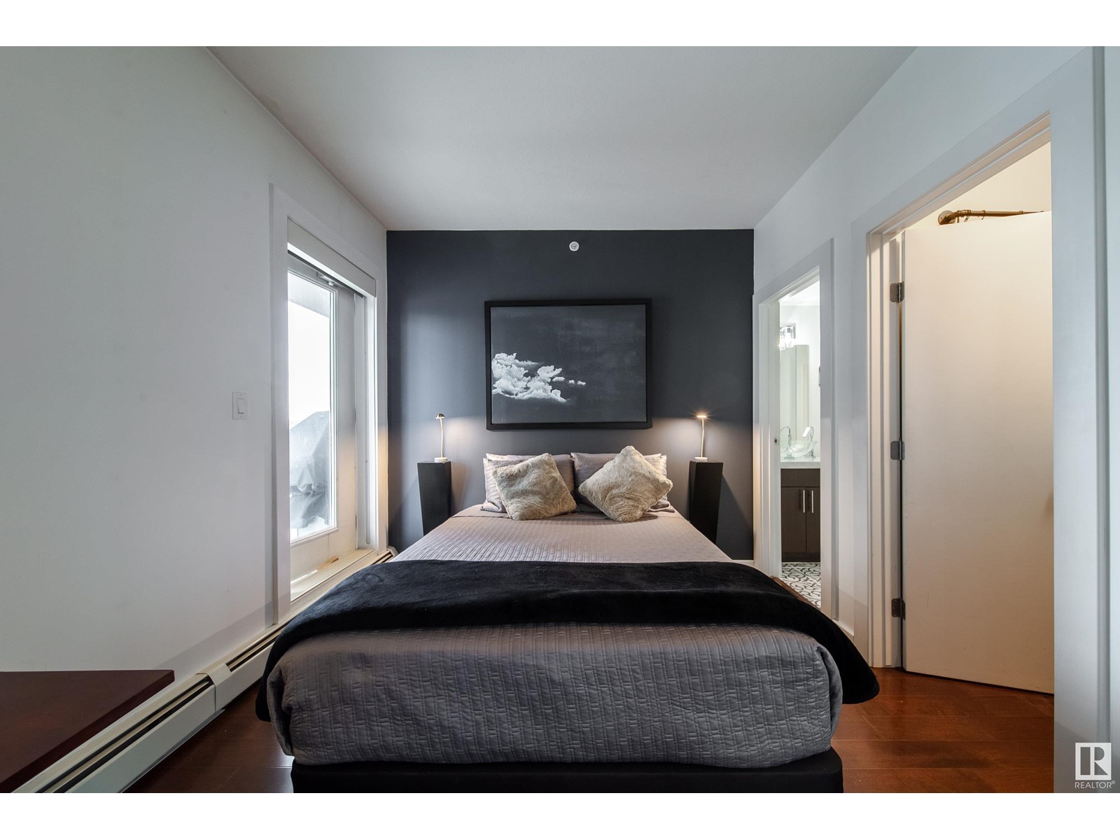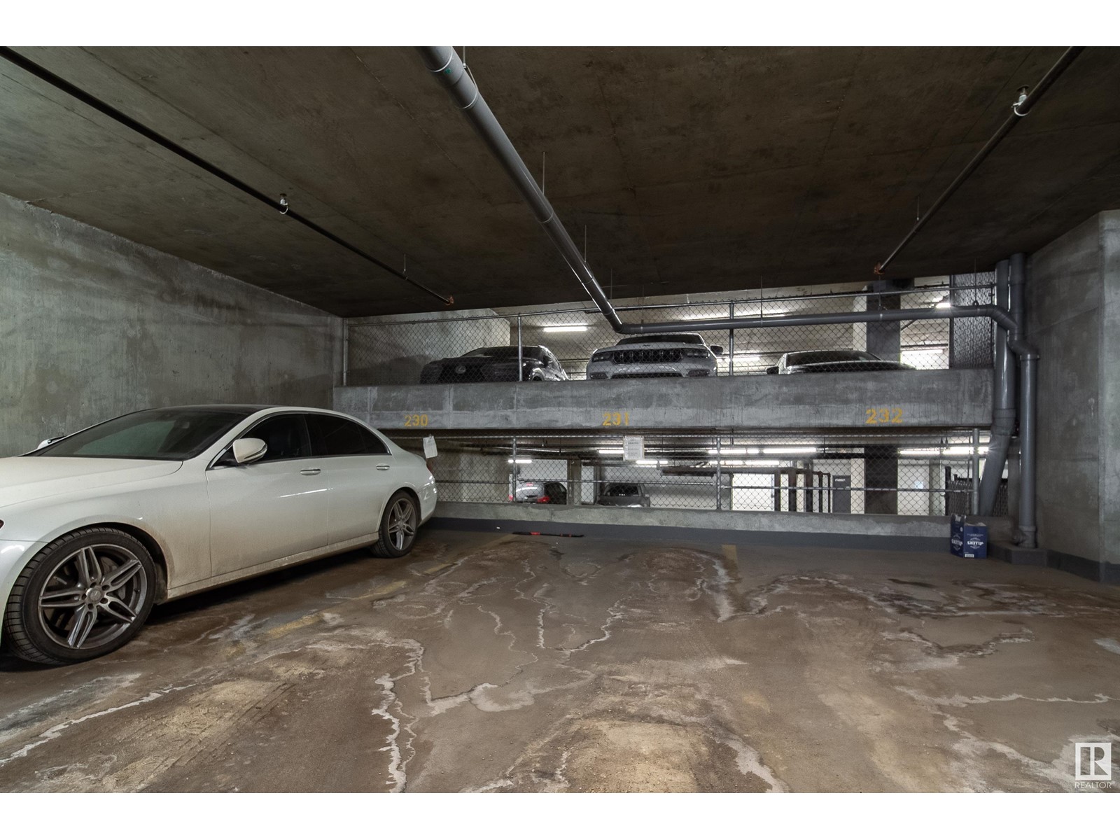#1504 10152 104 St Nw Edmonton, Alberta T5J 0B6
$299,900Maintenance, Exterior Maintenance, Heat, Insurance, Landscaping, Other, See Remarks, Property Management, Water
$713.32 Monthly
Maintenance, Exterior Maintenance, Heat, Insurance, Landscaping, Other, See Remarks, Property Management, Water
$713.32 MonthlyStunning 2 bedroom, 2 bathroom 15th floor apartment in vibrant downtown Edmonton. This gorgeous home has been lovingly cared for & it shows like brand new. Good sized kitchen has upgraded stainless steel appliances, granite countertops & lots of cupboard space. The dining room & large bright living room look out through impressive floor to ceiling windows with custom privacy blinds. Out to full length south facing balcony with stunning City Views & gas BBQ hook up. Two good sized bedrooms. Primary fits full king bed & has custom blinds & added blackout blinds. Ensuite has custom marble floor, shower surround. Both bathrooms have upgraded quartz countertops & waterfall faucets. In suite Laundry. Engineered hardwood flooring throughout. Titled Underground Parking. This really is the place to be. Close to restaurants, Shopping & LRT. Short walk to Ice District, Rogers Place & to River Valley. This home is ready for you to move into, nothing needs done except hang your pictures, put your feet up. You're Home! (id:46923)
Property Details
| MLS® Number | E4435799 |
| Property Type | Single Family |
| Neigbourhood | Downtown (Edmonton) |
| Amenities Near By | Public Transit, Shopping |
| Features | See Remarks, No Animal Home, No Smoking Home |
| View Type | City View |
Building
| Bathroom Total | 2 |
| Bedrooms Total | 2 |
| Amenities | Vinyl Windows |
| Appliances | Dishwasher, Dryer, Microwave Range Hood Combo, Refrigerator, Stove, Washer, Window Coverings, See Remarks |
| Basement Type | None |
| Constructed Date | 2009 |
| Fire Protection | Smoke Detectors |
| Heating Type | Baseboard Heaters, Hot Water Radiator Heat |
| Size Interior | 846 Ft2 |
| Type | Apartment |
Parking
| Heated Garage | |
| Parkade | |
| Underground |
Land
| Acreage | No |
| Land Amenities | Public Transit, Shopping |
| Size Irregular | 9.45 |
| Size Total | 9.45 M2 |
| Size Total Text | 9.45 M2 |
Rooms
| Level | Type | Length | Width | Dimensions |
|---|---|---|---|---|
| Main Level | Living Room | 5.55 m | 5.55 m x Measurements not available | |
| Main Level | Dining Room | 3.13 m | 2.3 m | 3.13 m x 2.3 m |
| Main Level | Kitchen | 2.82 m | 3.1 m | 2.82 m x 3.1 m |
| Main Level | Primary Bedroom | 3.3 m | 2.88 m | 3.3 m x 2.88 m |
| Main Level | Bedroom 2 | 3 m | 3.71 m | 3 m x 3.71 m |
| Main Level | Laundry Room | Measurements not available | ||
| Main Level | Storage | Measurements not available |
https://www.realtor.ca/real-estate/28293671/1504-10152-104-st-nw-edmonton-downtown-edmonton
Contact Us
Contact us for more information
Francis Devlin
Associate
(780) 435-0100
www.francissellsrealestate.com/
301-11044 82 Ave Nw
Edmonton, Alberta T6G 0T2
(780) 438-2500
(780) 435-0100
































