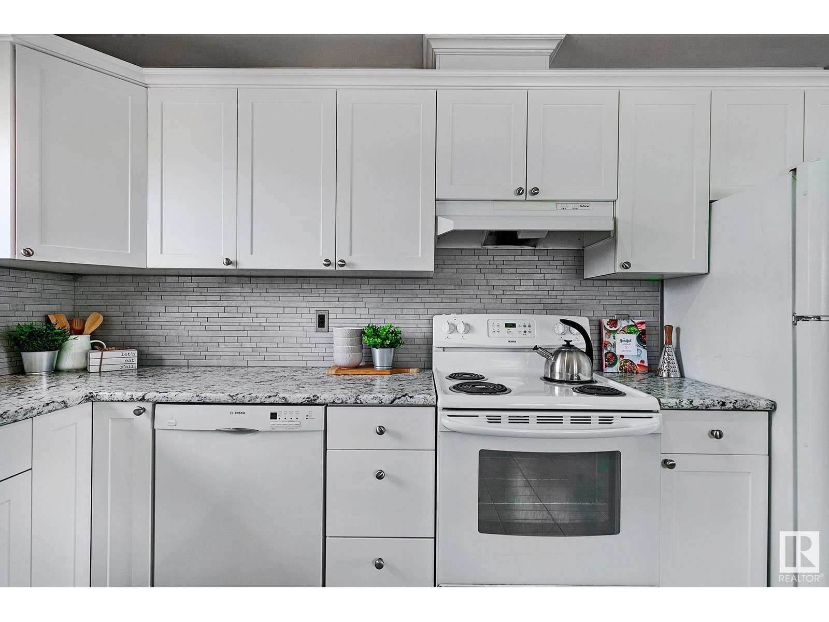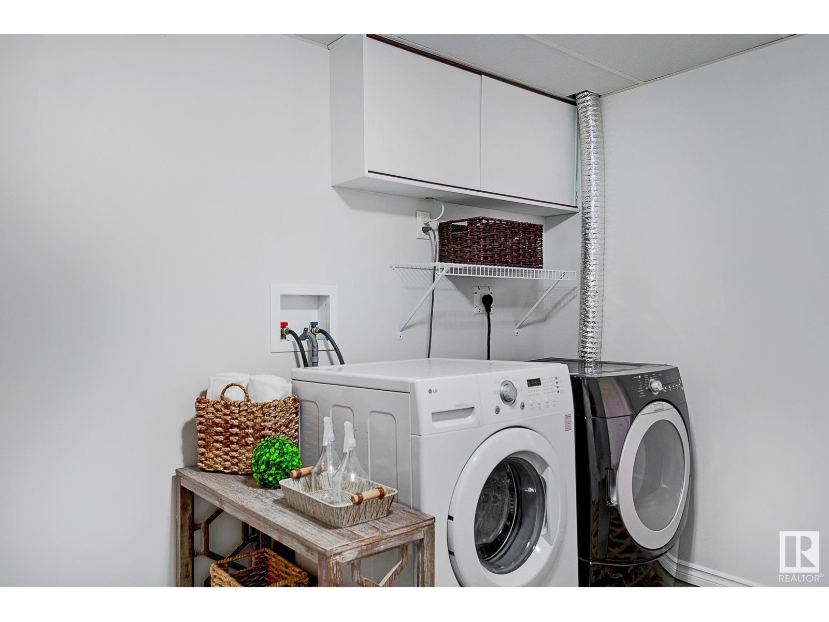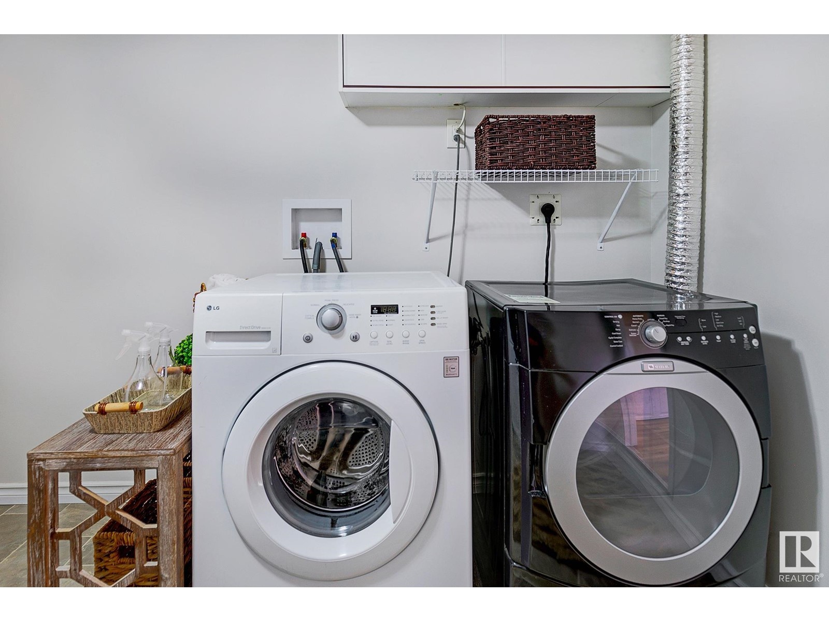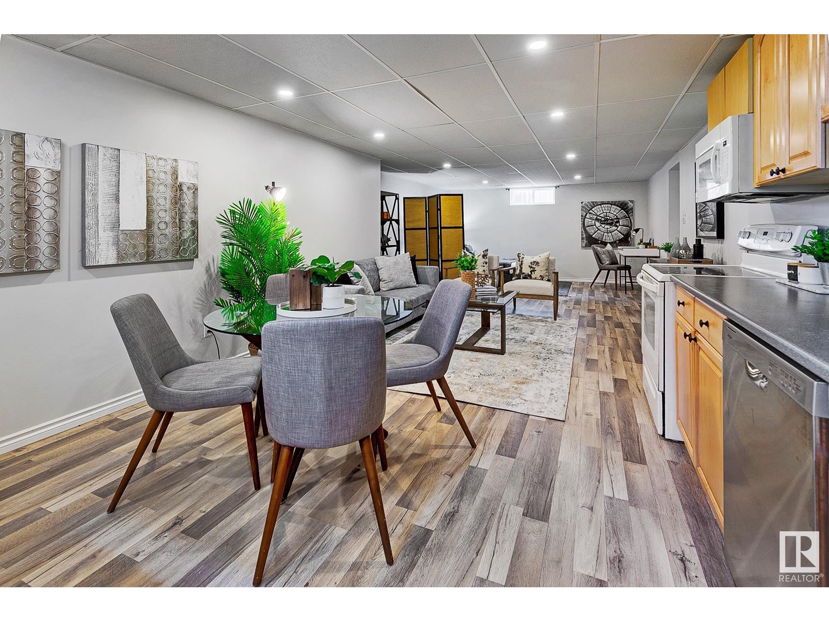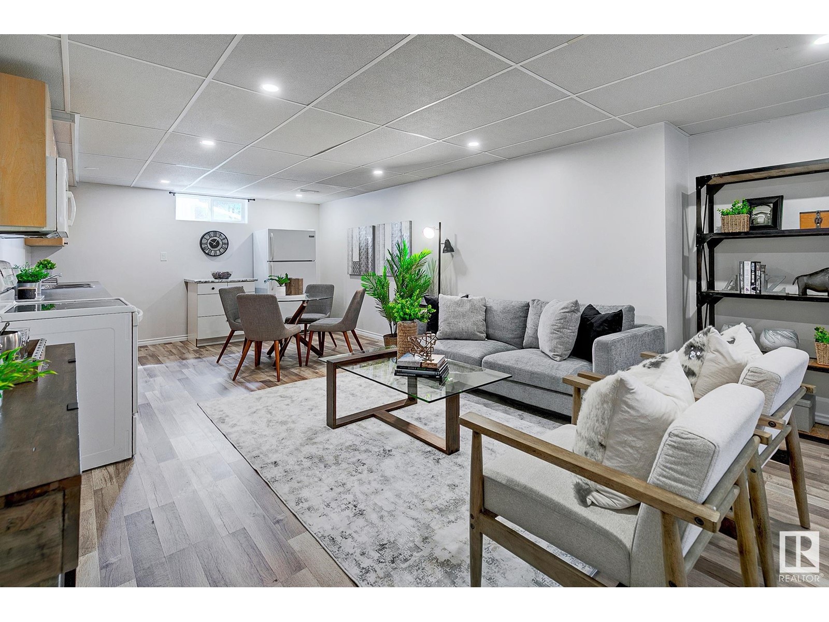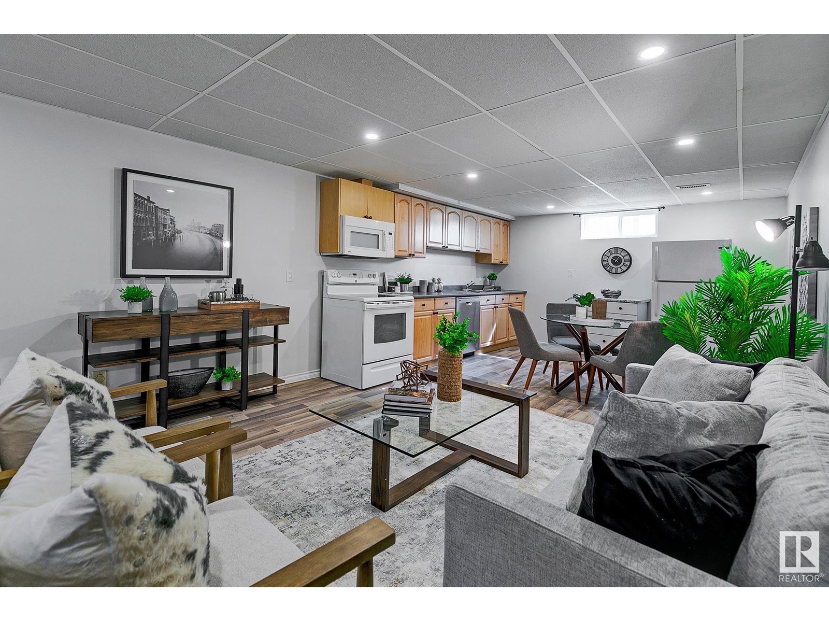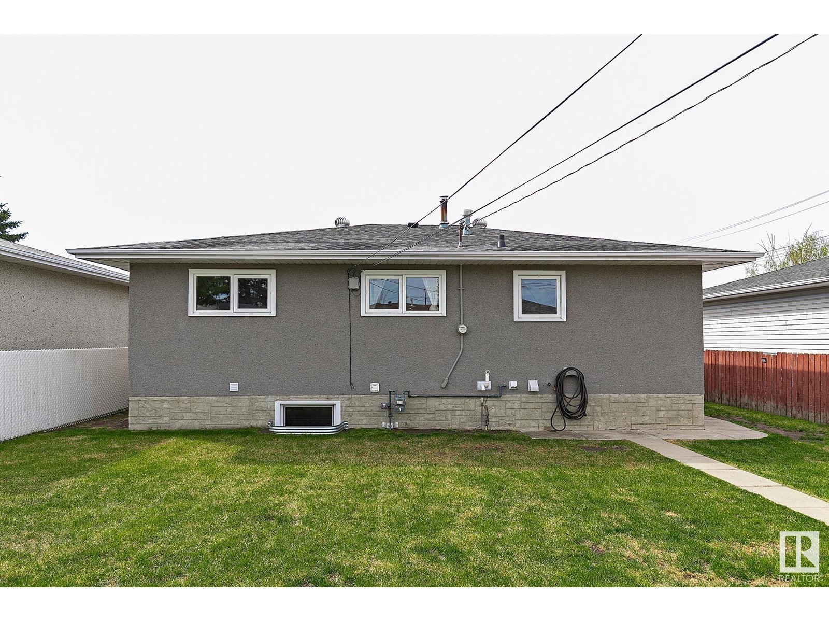7204 135a Av Nw Edmonton, Alberta T5C 2H9
$399,900
WOW! This charming bungalow in the heart of Delwood offers 2060+sqft of total functional up &down living space with an open flr plan &amazing versatile basement layout...perfect for living, entertaining &investing! An updated kitchen boasts timeless white cabinetry &generous eating area with convenient buffet/dining storage while the spacious living rm is nestled near a cozy entrance with entry closet! A large picture window allows plenty of natural light to a living space that extends to 3 good sized bdrms & a 5pce bath with dual vanities! The lower level notes glorious flexibility & the best version of a rec area/bdrm/gym or flex space nestled near the common laundry but separated from the suite! The remaining basement area could be a complete inlaw suite for separate living quarters/ or versatile rec space with full wet bar for owner use! Large 51 x 126 lot with possibility for garage suite! AIR CONDITIONING! Fenced, potential RV parking & near schools &amenities. The perfect family home or investment! (id:46923)
Property Details
| MLS® Number | E4435850 |
| Property Type | Single Family |
| Neigbourhood | Delwood |
| Amenities Near By | Playground, Public Transit, Schools, Shopping |
| Features | Lane |
| Parking Space Total | 4 |
Building
| Bathroom Total | 2 |
| Bedrooms Total | 4 |
| Appliances | Dryer, Hood Fan, Microwave Range Hood Combo, Washer, Refrigerator, Two Stoves, Dishwasher |
| Architectural Style | Bungalow |
| Basement Development | Finished |
| Basement Type | Full (finished) |
| Constructed Date | 1965 |
| Construction Style Attachment | Detached |
| Cooling Type | Central Air Conditioning |
| Heating Type | Forced Air |
| Stories Total | 1 |
| Size Interior | 1,056 Ft2 |
| Type | House |
Parking
| Detached Garage |
Land
| Acreage | No |
| Fence Type | Fence |
| Land Amenities | Playground, Public Transit, Schools, Shopping |
| Size Irregular | 596.65 |
| Size Total | 596.65 M2 |
| Size Total Text | 596.65 M2 |
Rooms
| Level | Type | Length | Width | Dimensions |
|---|---|---|---|---|
| Basement | Bedroom 5 | Measurements not available | ||
| Basement | Second Kitchen | Measurements not available | ||
| Basement | Laundry Room | Measurements not available | ||
| Main Level | Living Room | Measurements not available | ||
| Main Level | Dining Room | Measurements not available | ||
| Main Level | Kitchen | Measurements not available | ||
| Main Level | Primary Bedroom | Measurements not available | ||
| Main Level | Bedroom 2 | Measurements not available | ||
| Main Level | Bedroom 3 | Measurements not available |
https://www.realtor.ca/real-estate/28294724/7204-135a-av-nw-edmonton-delwood
Contact Us
Contact us for more information
Jennifer A. Osmond
Associate
(780) 481-1144
201-5607 199 St Nw
Edmonton, Alberta T6M 0M8
(780) 481-2950
(780) 481-1144

Felicia A. Dean
Associate
(780) 481-1144
deanandosmond.com/
201-5607 199 St Nw
Edmonton, Alberta T6M 0M8
(780) 481-2950
(780) 481-1144
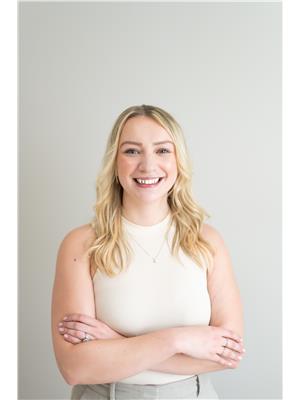
Tatum Arnett-Dean
Associate
(780) 481-1144
201-5607 199 St Nw
Edmonton, Alberta T6M 0M8
(780) 481-2950
(780) 481-1144















