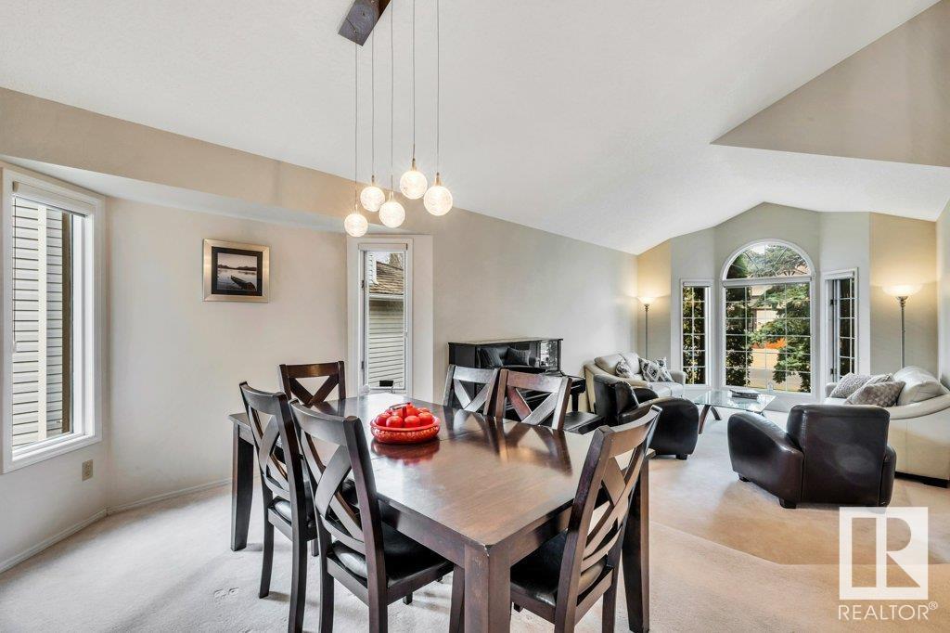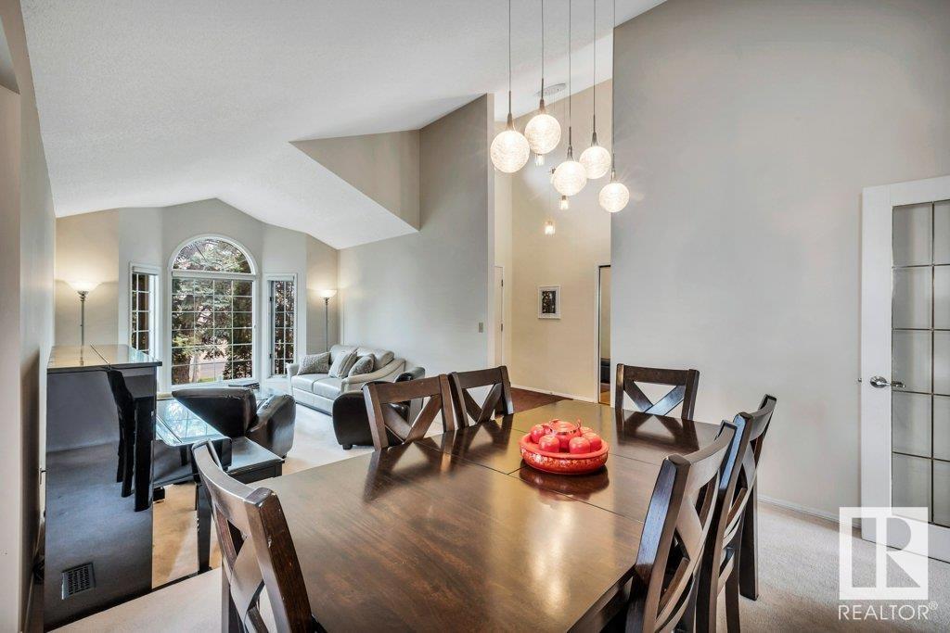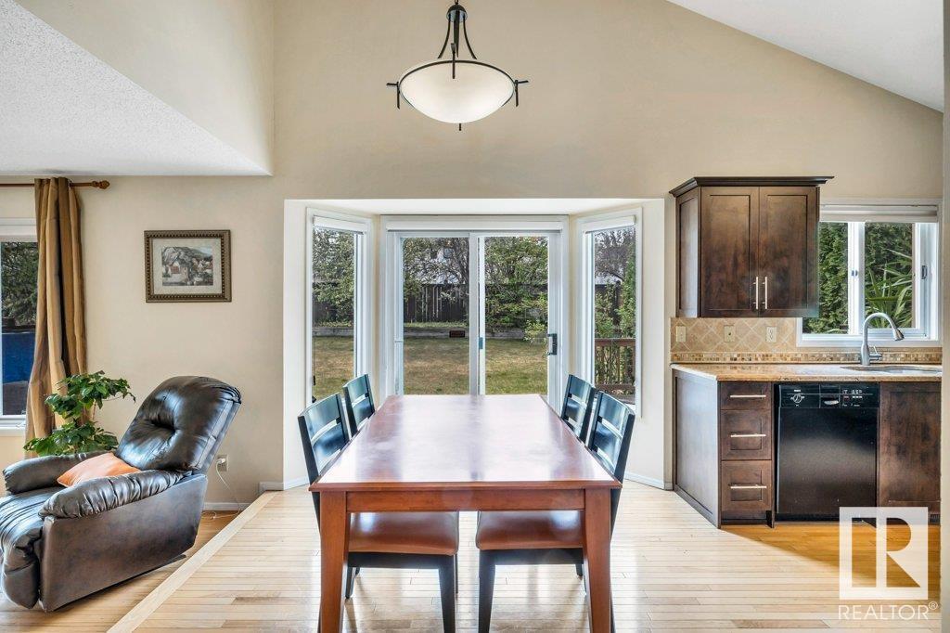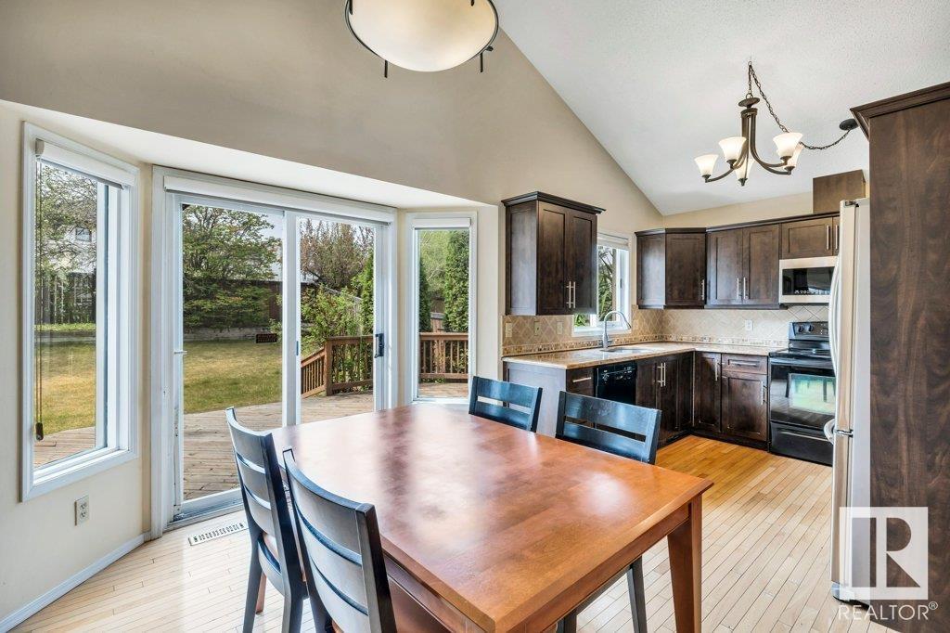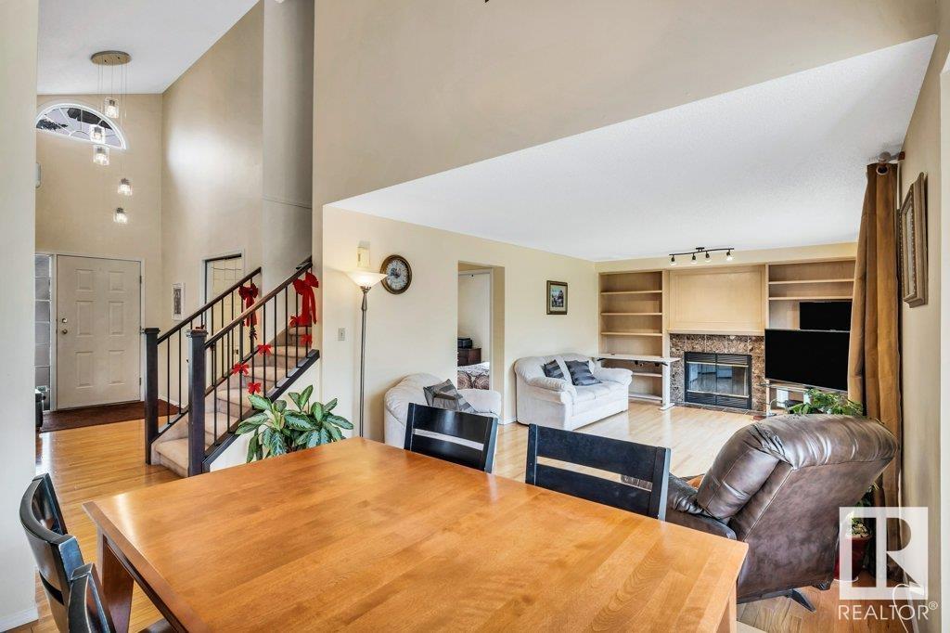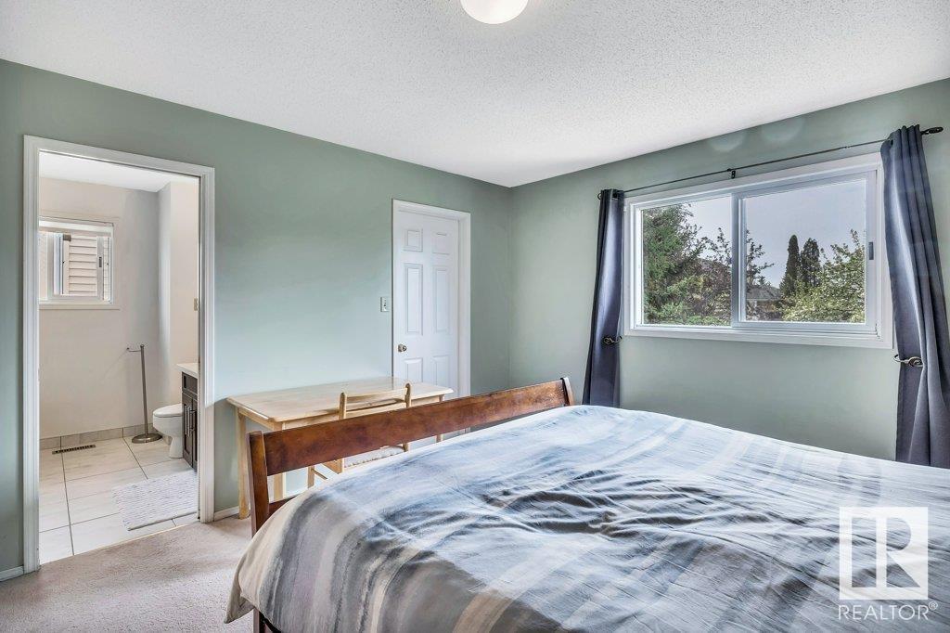425 Buchanan Rd Nw Edmonton, Alberta T6R 2A5
$675,000
Discover Your Dream Home in Prestigious Bulyea Heights! The main floor boasts a flowing layout, perfect for both relaxed family living and entertaining. Hardwood floors extend through much of this level, leading you into a generously proportioned living room, a well appointed kitchen with rich cabinetry, expansive granite countertops offering ample prep space. The luxurious primary suite offers a spacious bedroom, WI-Closet, and a spa-like ensuite bathroom with a jetted soaker tub and separate shower. Two additional generously sized bedrooms on this floor provide comfortable accommodation for family or guests, each with ample closet space and sharing access to a full bathroom. Step outside into your private backyard oasis featuring a spacious deck, perfect for summer BBQ's equipped with a gas line for added convenience or simply relax with a good book while enjoying the mature landscaping that provides both beauty and privacy. The double attached garage offers convenience and secure parking. (id:46923)
Property Details
| MLS® Number | E4435860 |
| Property Type | Single Family |
| Neigbourhood | Bulyea Heights |
| Amenities Near By | Playground, Public Transit, Schools, Shopping |
| Features | Treed, See Remarks, Flat Site |
Building
| Bathroom Total | 4 |
| Bedrooms Total | 6 |
| Appliances | Dishwasher, Dryer, Microwave Range Hood Combo, Refrigerator, Stove, Washer, Window Coverings |
| Basement Development | Finished |
| Basement Type | Full (finished) |
| Constructed Date | 1990 |
| Construction Style Attachment | Detached |
| Fireplace Fuel | Wood |
| Fireplace Present | Yes |
| Fireplace Type | Unknown |
| Half Bath Total | 1 |
| Heating Type | Forced Air |
| Stories Total | 2 |
| Size Interior | 2,013 Ft2 |
| Type | House |
Parking
| Attached Garage | |
| Oversize |
Land
| Acreage | No |
| Fence Type | Fence |
| Land Amenities | Playground, Public Transit, Schools, Shopping |
| Size Irregular | 604.49 |
| Size Total | 604.49 M2 |
| Size Total Text | 604.49 M2 |
Rooms
| Level | Type | Length | Width | Dimensions |
|---|---|---|---|---|
| Basement | Bedroom 5 | Measurements not available | ||
| Basement | Bedroom 6 | Measurements not available | ||
| Main Level | Living Room | Measurements not available | ||
| Main Level | Dining Room | Measurements not available | ||
| Main Level | Kitchen | Measurements not available | ||
| Main Level | Family Room | Measurements not available | ||
| Main Level | Bedroom 4 | Measurements not available | ||
| Upper Level | Primary Bedroom | Measurements not available | ||
| Upper Level | Bedroom 2 | Measurements not available | ||
| Upper Level | Bedroom 3 | Measurements not available |
https://www.realtor.ca/real-estate/28295016/425-buchanan-rd-nw-edmonton-bulyea-heights
Contact Us
Contact us for more information
Paul Guevara
Associate
2percentrealtypro.ca/
102-1253 91 St Sw
Edmonton, Alberta T6X 1E9
(780) 660-0000
(780) 401-3463








