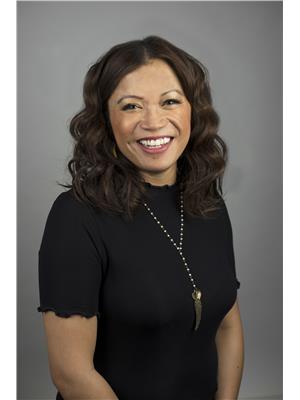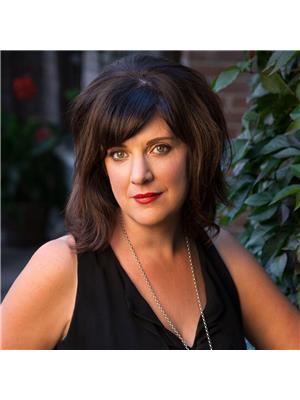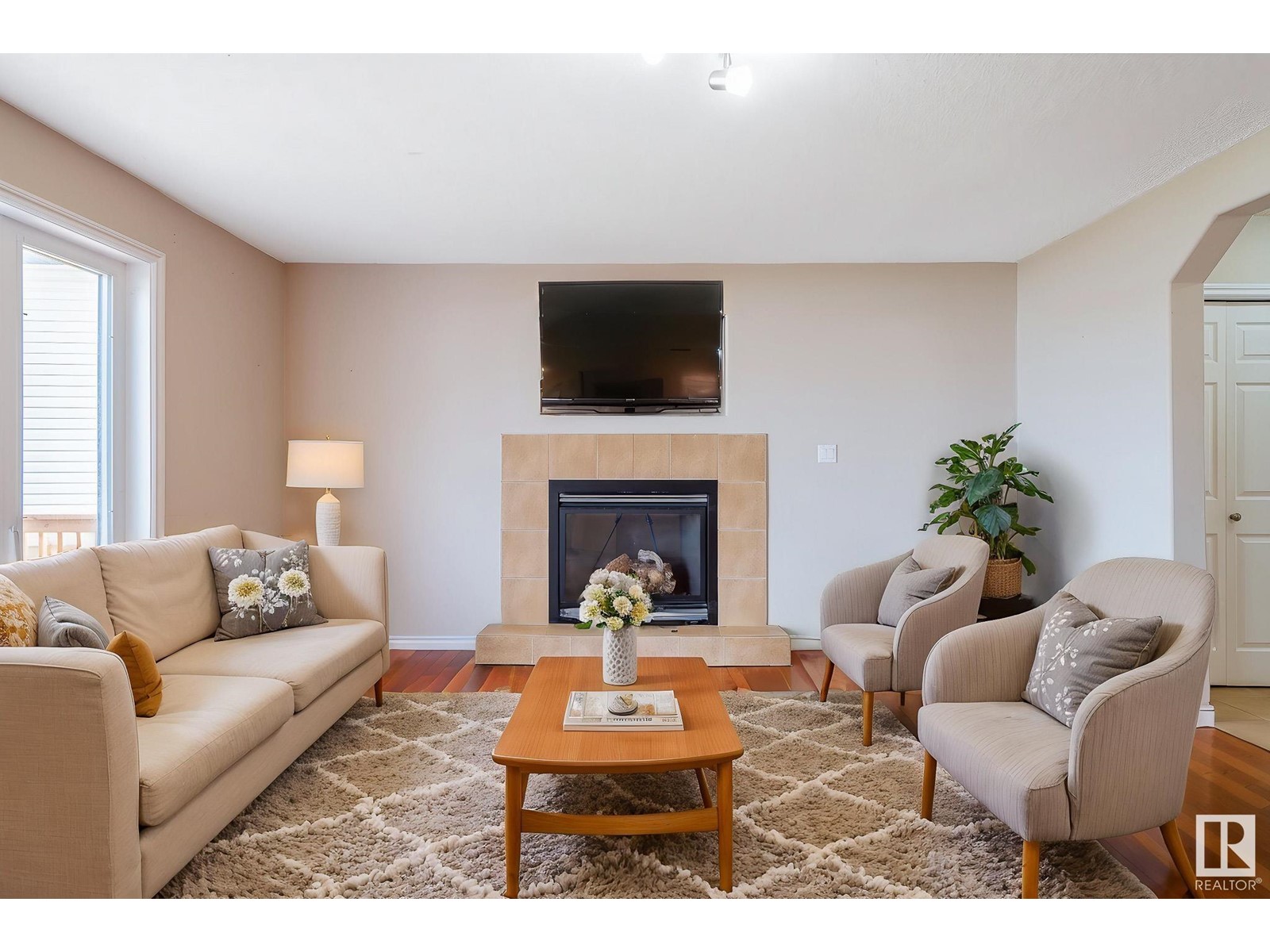4652 156 Av Nw Edmonton, Alberta T5Y 3L9
$455,000
Welcome to your future home in beloved Brintnell! This 1776sqft, 3 bedroom, 2-storey is designed with an open-concept floorplan. The main living room features rich, mahogany toned hardwood flooring, expansive windows for natural light, & a cozy gas fireplace. Your kitchen has a functional corner pantry, quality cabinetry, & an eat up island. The upper level includes a fabulous sized bonus room with elegant double doors opening to a French style balcony, a great place to serenely, sip your morning coffee. Your primary suite includes a fantastic ensuite plus a huge walk in closet. Head down to the open, unfinished basement with 3 windows leaving you optimal options for creating your own preferred layout & finishing touches. Lastly enjoy the significant sized backyard, that would still be easy to maintain, perfect for relaxing or kicking around a soccer ball. This home is ready for a wonderful new family to come in & create beautiful memories together. Located by great schools & all the amenities of Manning. (id:46923)
Property Details
| MLS® Number | E4435892 |
| Property Type | Single Family |
| Neigbourhood | Brintnell |
| Amenities Near By | Playground, Public Transit, Schools, Shopping |
| Features | Flat Site, No Back Lane |
| Structure | Deck |
Building
| Bathroom Total | 3 |
| Bedrooms Total | 3 |
| Amenities | Vinyl Windows |
| Appliances | Dishwasher, Dryer, Garage Door Opener Remote(s), Garage Door Opener, Hood Fan, Microwave, Refrigerator, Stove, Washer |
| Basement Development | Unfinished |
| Basement Type | Full (unfinished) |
| Constructed Date | 2005 |
| Construction Style Attachment | Detached |
| Fire Protection | Smoke Detectors |
| Fireplace Fuel | Gas |
| Fireplace Present | Yes |
| Fireplace Type | Unknown |
| Half Bath Total | 1 |
| Heating Type | Forced Air |
| Stories Total | 2 |
| Size Interior | 1,776 Ft2 |
| Type | House |
Parking
| Attached Garage |
Land
| Acreage | No |
| Fence Type | Fence |
| Land Amenities | Playground, Public Transit, Schools, Shopping |
| Size Irregular | 162.4 |
| Size Total | 162.4 M2 |
| Size Total Text | 162.4 M2 |
Rooms
| Level | Type | Length | Width | Dimensions |
|---|---|---|---|---|
| Main Level | Living Room | 4.78 m | 4.63 m | 4.78 m x 4.63 m |
| Main Level | Dining Room | 3.37 m | 2.76 m | 3.37 m x 2.76 m |
| Main Level | Kitchen | 3.39 m | 3.71 m | 3.39 m x 3.71 m |
| Upper Level | Family Room | 4.28 m | 4.58 m | 4.28 m x 4.58 m |
| Upper Level | Primary Bedroom | 4.85 m | 4.1 m | 4.85 m x 4.1 m |
| Upper Level | Bedroom 2 | 3.74 m | 4.48 m | 3.74 m x 4.48 m |
| Upper Level | Bedroom 3 | 2.71 m | 3.17 m | 2.71 m x 3.17 m |
https://www.realtor.ca/real-estate/28295523/4652-156-av-nw-edmonton-brintnell
Contact Us
Contact us for more information

Daisy H. Aw
Associate
(844) 274-2914
www.homeswithdaisy.com/
www.facebook.com/daisy.aw.10
www.linkedin.com/in/daisy-wormsbecker-b914b547/
www.instagram.com/beingdayz/?hl=en
201-10555 172 St Nw
Edmonton, Alberta T5S 1P1
(780) 483-2122
(780) 488-0966

Jennifer Pretty
Associate
www.jenniferpretty.com/
201-10555 172 St Nw
Edmonton, Alberta T5S 1P1
(780) 483-2122
(780) 488-0966





































