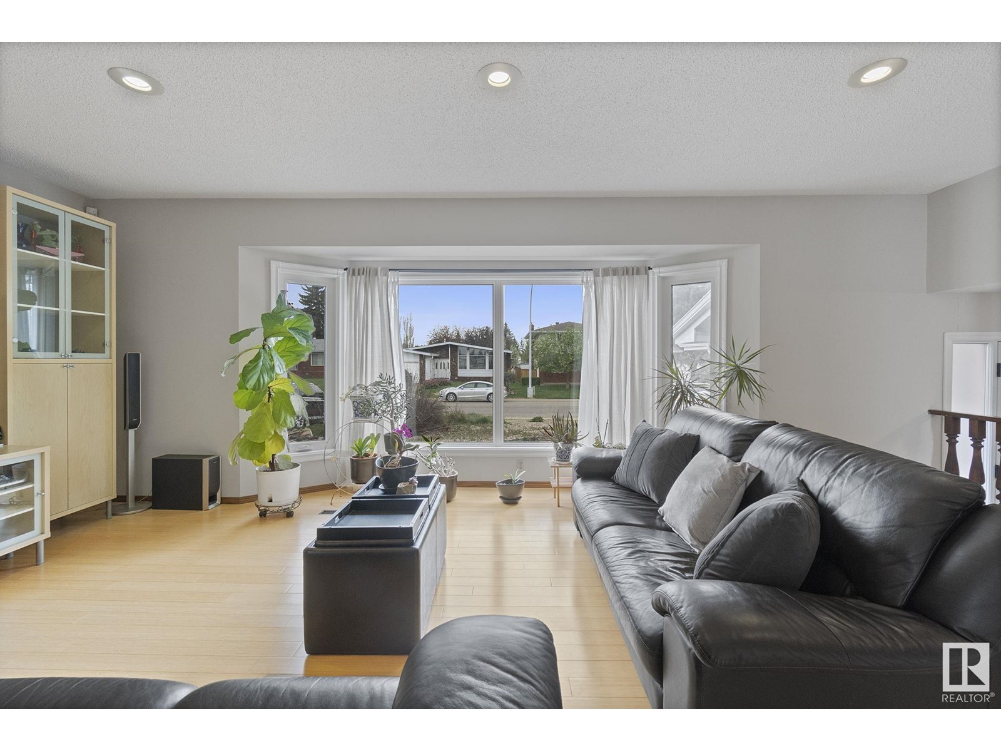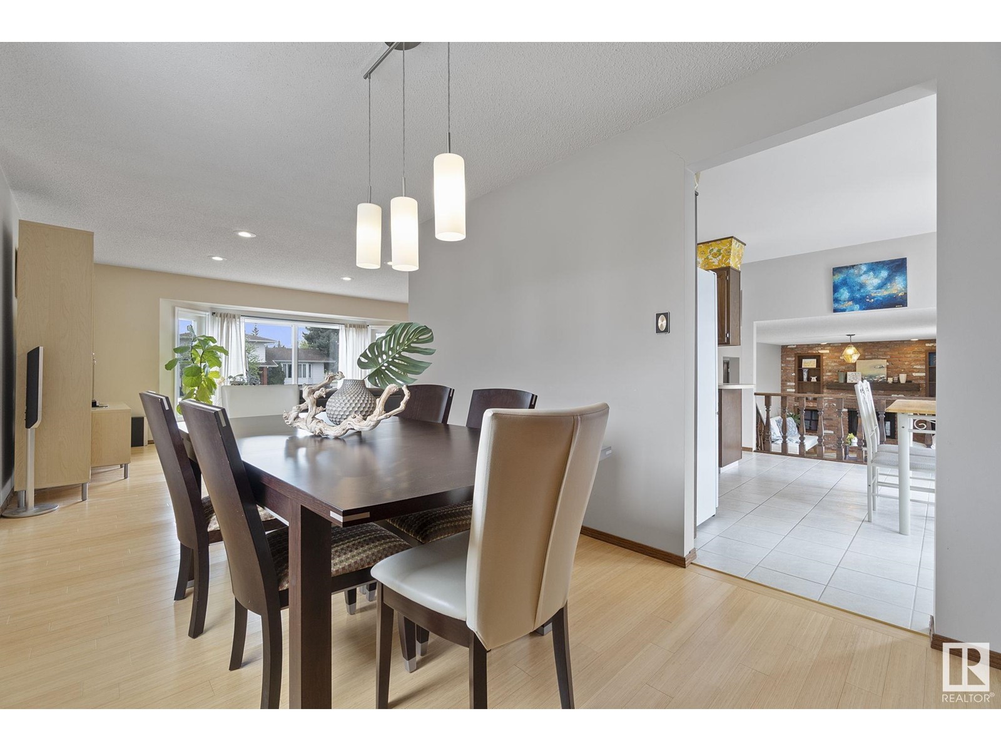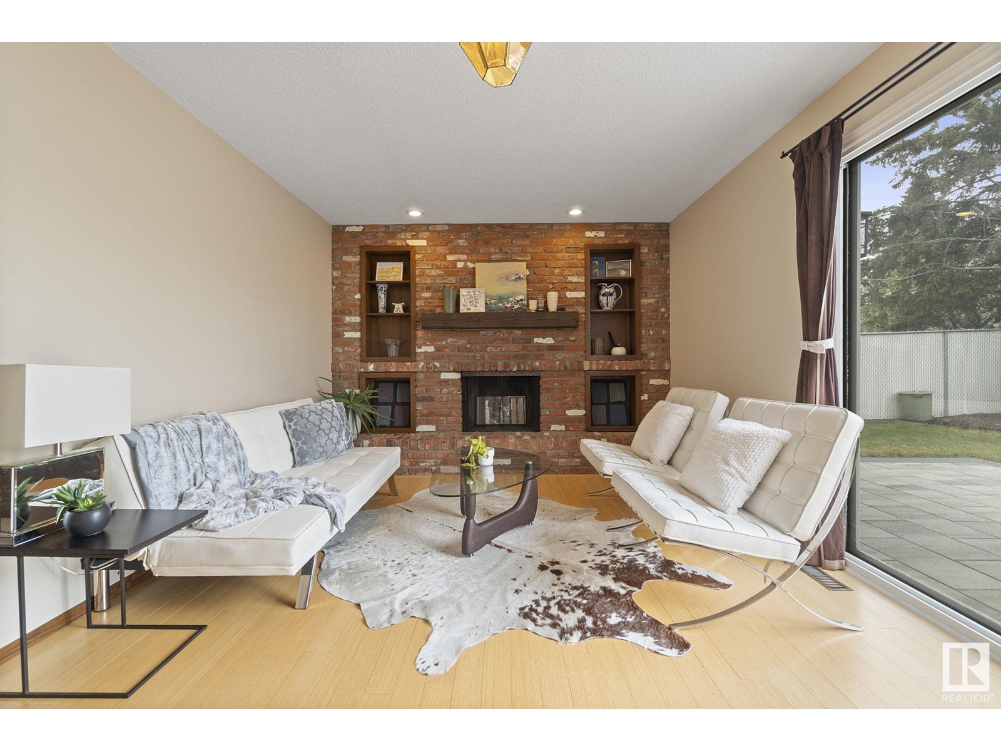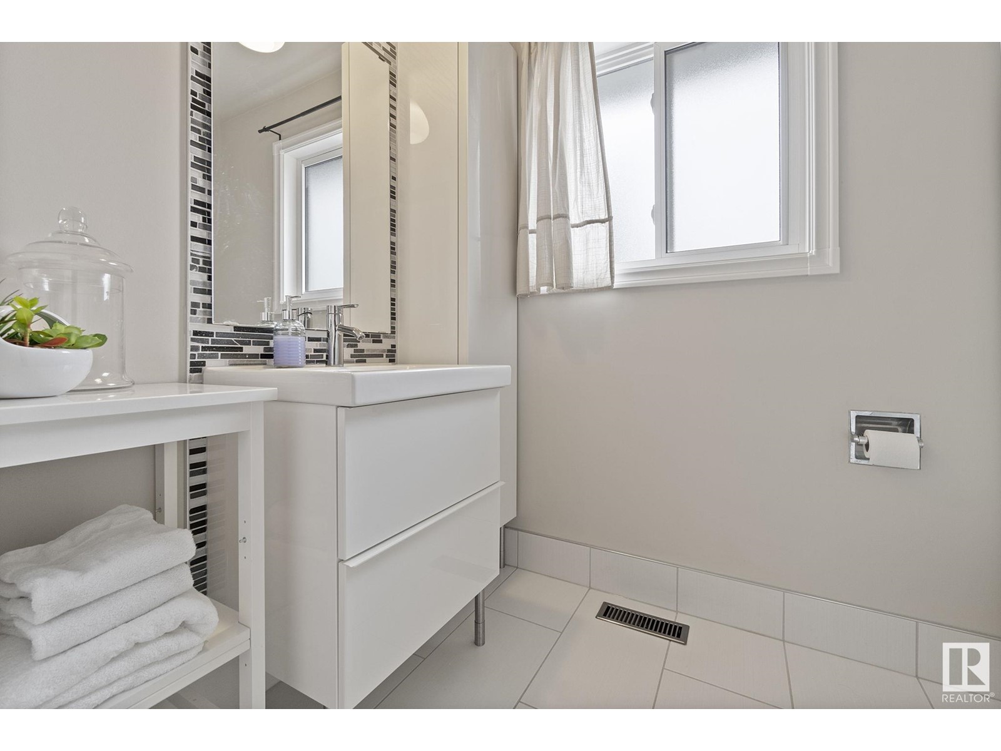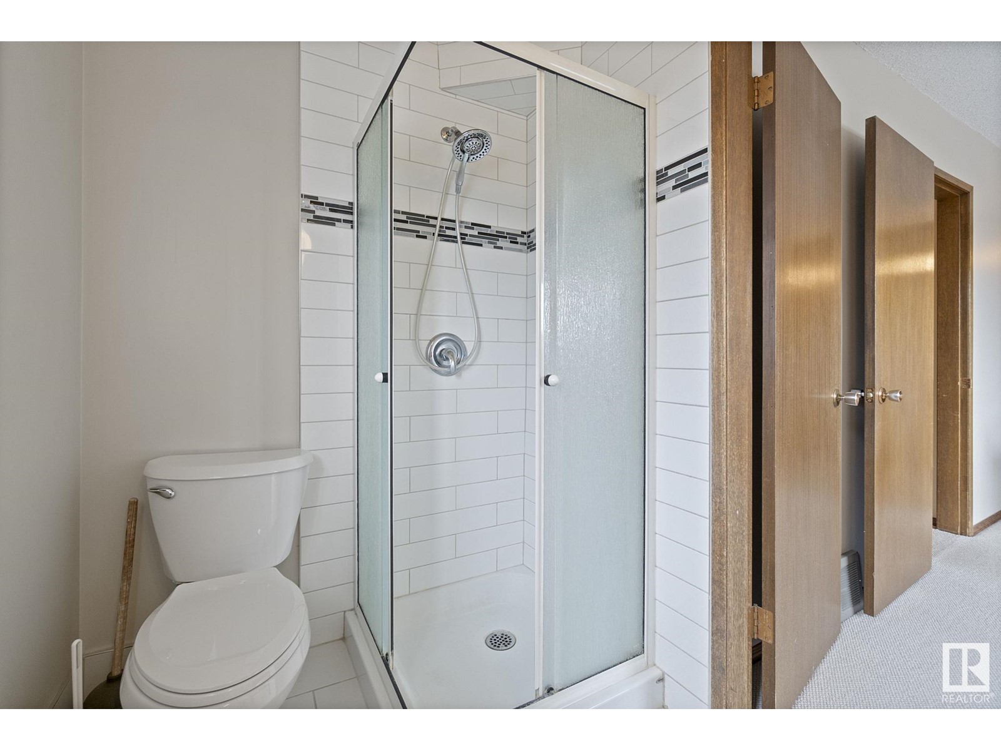10922 41 Av Nw Edmonton, Alberta T6J 2P4
$525,000
A home like ths spacious 5-level split offering 2,142 sqft of finished living space & another 1291 sqft of unfinished bsmt in the highly sought-after community of Rideau Park doesn't come up often. This home features 4 bedrooms, 2.5 bathrooms, and a layout ideal for growing families or savvy investors. Located on a quiet street & just across the street from Harry Ainlay & Louis St. Laurent Schools—both offering amazing academic and athletic programs including a Hockey Academy at Louis—this home is perfect for families looking to stay close to top-rated schools and walking distance to Southgate Mall. Enjoy peace of mind with many recent upgrades, including new siding, shingles, windows, furnace, hot water tank, updated flooring, and renovated bathrooms. With a separate entrance and two unfinished lower levels, there’s exciting suite potential for added value or income generation. Don't miss your chance to own a large, upgraded home in one of Edmonton’s most convenient and desirable southside locations. (id:46923)
Property Details
| MLS® Number | E4436017 |
| Property Type | Single Family |
| Neigbourhood | Rideau Park (Edmonton) |
| Amenities Near By | Playground, Schools, Shopping |
| Features | Flat Site, No Back Lane, No Animal Home, No Smoking Home |
| Parking Space Total | 4 |
| Structure | Deck, Patio(s) |
Building
| Bathroom Total | 3 |
| Bedrooms Total | 4 |
| Amenities | Vinyl Windows |
| Appliances | Dryer, Hood Fan, Refrigerator, Stove, Washer |
| Basement Development | Unfinished |
| Basement Type | Full (unfinished) |
| Constructed Date | 1973 |
| Construction Style Attachment | Detached |
| Half Bath Total | 1 |
| Heating Type | Forced Air |
| Size Interior | 2,142 Ft2 |
| Type | House |
Parking
| Attached Garage |
Land
| Acreage | No |
| Fence Type | Fence |
| Land Amenities | Playground, Schools, Shopping |
| Size Irregular | 652.82 |
| Size Total | 652.82 M2 |
| Size Total Text | 652.82 M2 |
Rooms
| Level | Type | Length | Width | Dimensions |
|---|---|---|---|---|
| Main Level | Living Room | Measurements not available | ||
| Main Level | Dining Room | Measurements not available | ||
| Main Level | Kitchen | Measurements not available | ||
| Main Level | Family Room | Measurements not available | ||
| Main Level | Bedroom 4 | Measurements not available | ||
| Main Level | Laundry Room | Measurements not available | ||
| Upper Level | Primary Bedroom | Measurements not available | ||
| Upper Level | Bedroom 2 | Measurements not available | ||
| Upper Level | Bedroom 3 | Measurements not available |
https://www.realtor.ca/real-estate/28300276/10922-41-av-nw-edmonton-rideau-park-edmonton
Contact Us
Contact us for more information

Catherine Ta
Associate
elmlink.co/catherineta
www.facebook.com/catherinetarealtor
www.youtube.com/@CatherineTaRealtor
3400-10180 101 St Nw
Edmonton, Alberta T5J 3S4
(855) 623-6900








