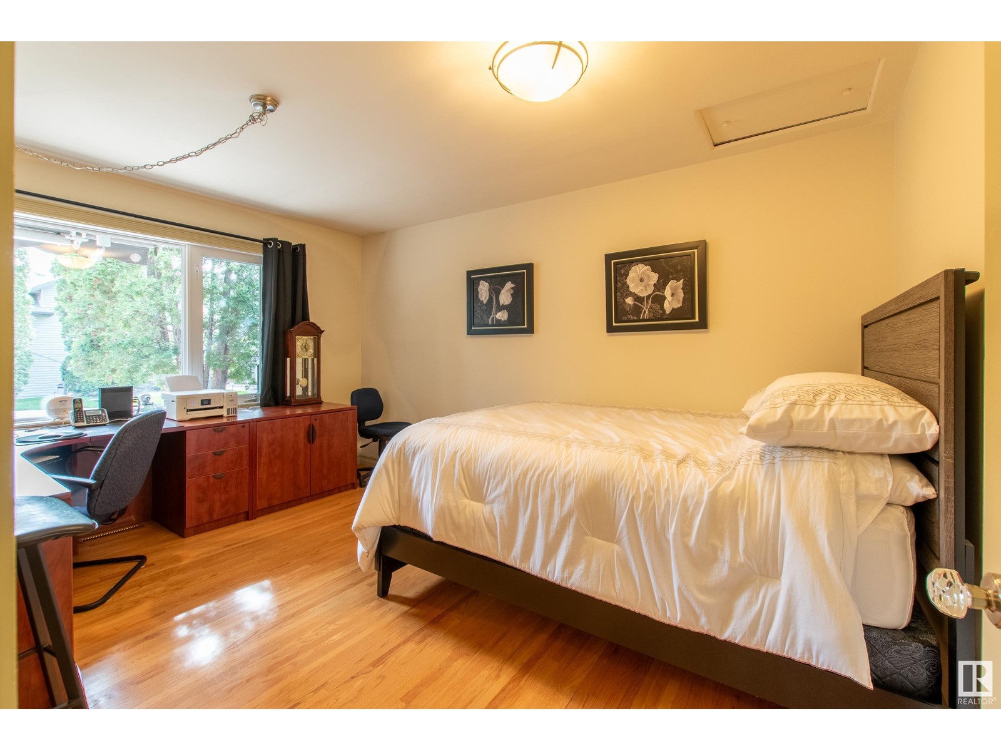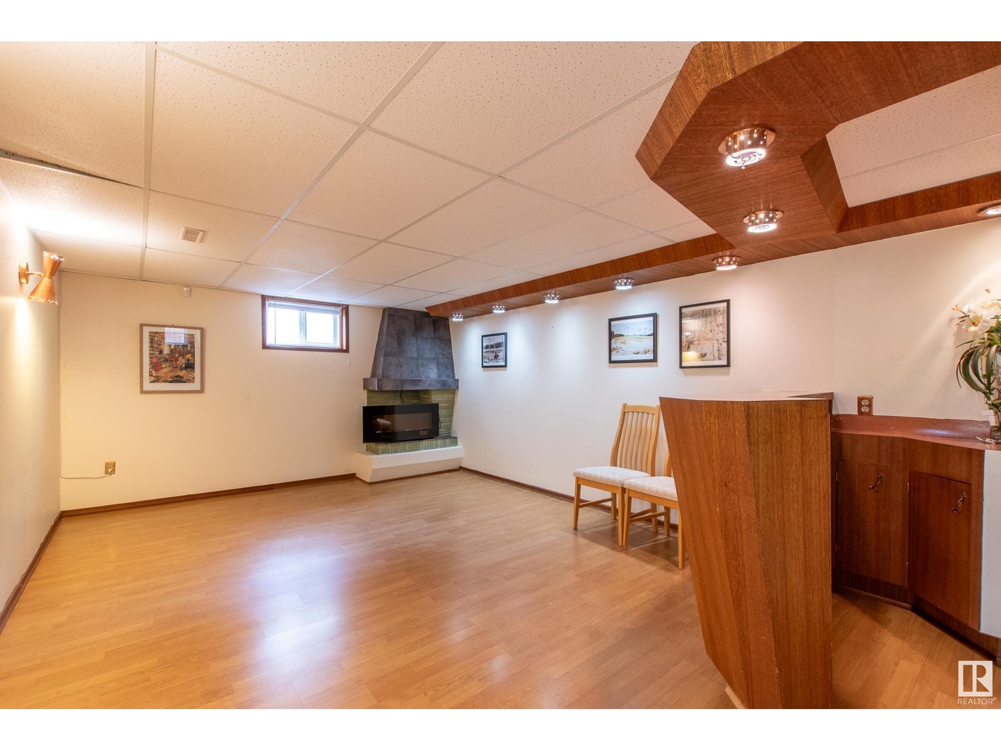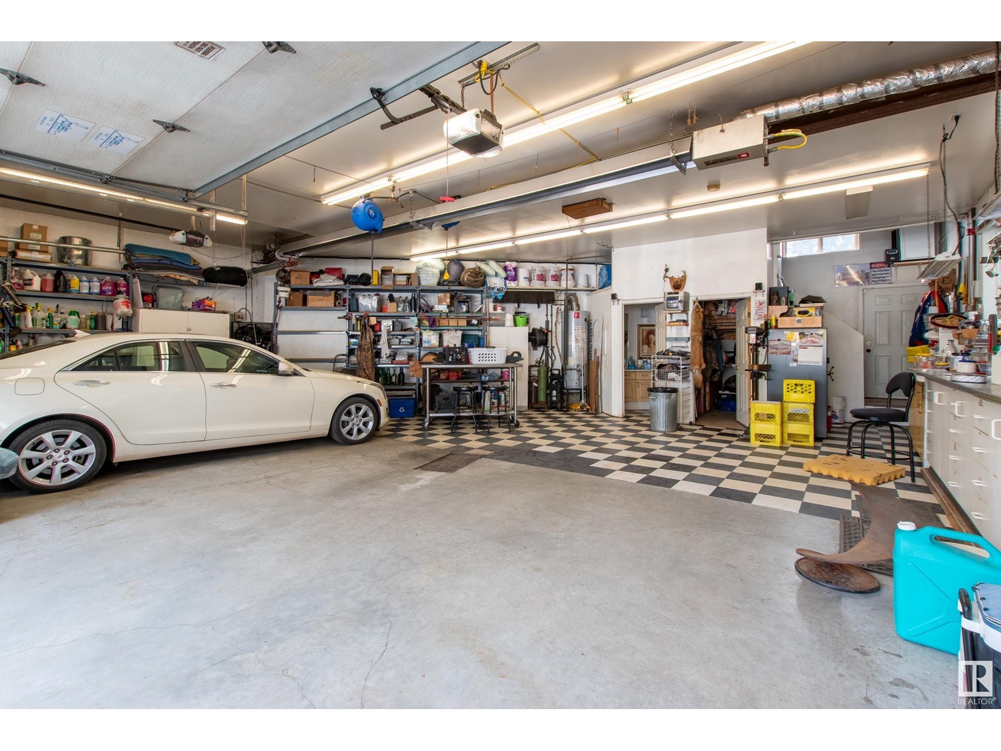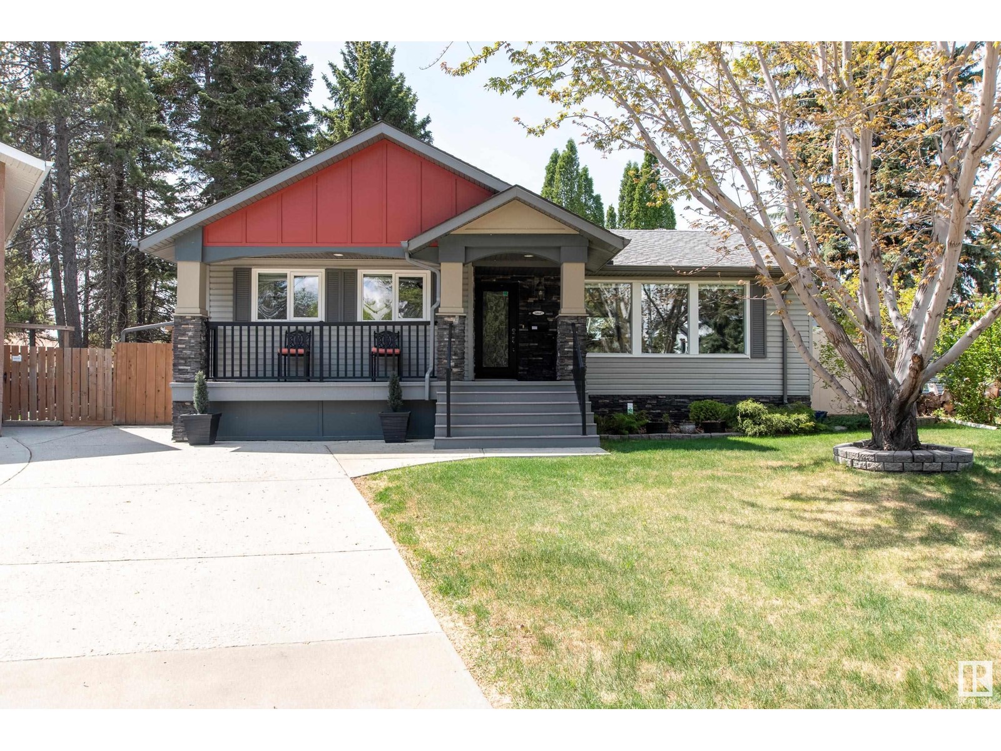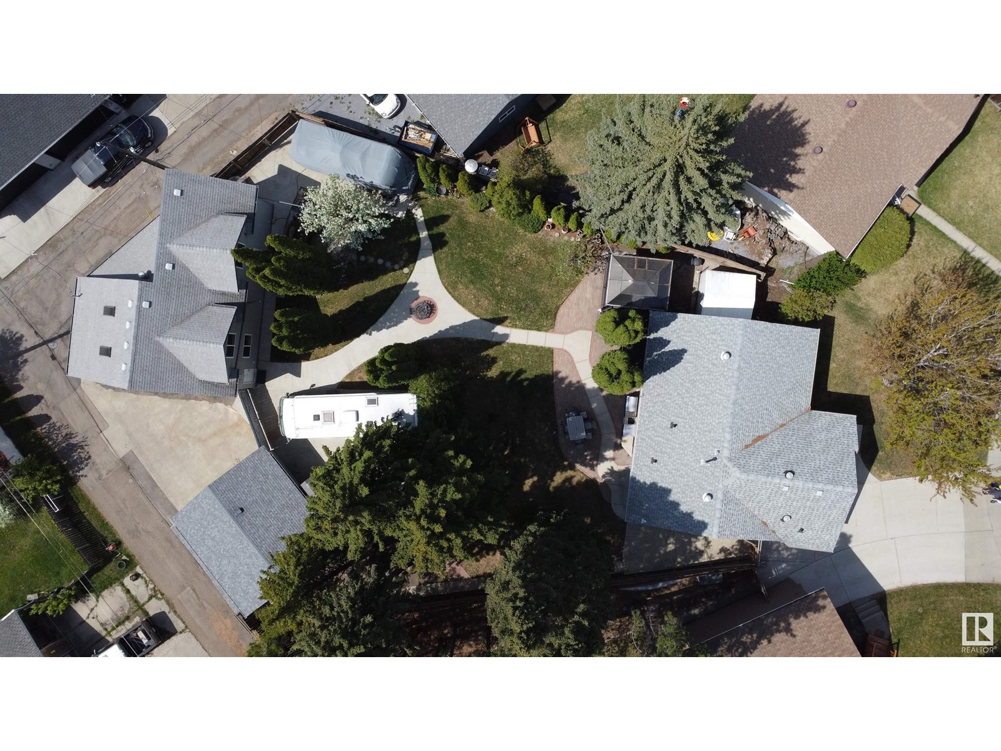14647 89 Av Nw Edmonton, Alberta T5R 4P4
$1,118,000
Renovated bungalow in highly sought-after Parkview! This bright, open-concept home features a stunning kitchen with white cabinets, Corian countertops, two solar tubes, and seamless flow to the living and dining areas. The dining room opens to a large deck overlooking a beautifully landscaped, fully fenced 13,800 sq ft lot. With 2 bedrooms up and 2 down, this home offers hardwood, vinyl plank, and tile flooring throughout. Outside, enjoy a double garage plus a 3-car garage/shop with 2-pc bath and upper-level studio—ideal for hobbies or workspace for the budding mechanic. (This is a full function Shop you can use for all levels of work or play) Room for 2 RVs and all your toys. Few properties in the city offer this rare blend of space, style, and functionality. Steps to top-rated schools, easy access to Downtown, Freeways and all Parkview has to offer! (id:46923)
Property Details
| MLS® Number | E4435999 |
| Property Type | Single Family |
| Neigbourhood | Parkview |
| Amenities Near By | Playground, Schools, Shopping |
| Features | Private Setting, Treed, Lane, No Animal Home, No Smoking Home, Skylight |
| Parking Space Total | 7 |
| Structure | Deck, Porch, Patio(s) |
Building
| Bathroom Total | 4 |
| Bedrooms Total | 4 |
| Amenities | Vinyl Windows |
| Appliances | Dryer, Fan, Garage Door Opener, Garburator, Hood Fan, Microwave Range Hood Combo, Refrigerator, Storage Shed, Washer, Two Stoves, Dishwasher |
| Architectural Style | Bungalow |
| Basement Development | Finished |
| Basement Type | Full (finished) |
| Constructed Date | 1955 |
| Construction Style Attachment | Detached |
| Fire Protection | Smoke Detectors |
| Half Bath Total | 2 |
| Heating Type | Forced Air |
| Stories Total | 1 |
| Size Interior | 1,226 Ft2 |
| Type | House |
Parking
| Detached Garage | |
| Heated Garage | |
| R V | |
| See Remarks |
Land
| Acreage | No |
| Fence Type | Fence |
| Land Amenities | Playground, Schools, Shopping |
| Size Irregular | 1283.09 |
| Size Total | 1283.09 M2 |
| Size Total Text | 1283.09 M2 |
Rooms
| Level | Type | Length | Width | Dimensions |
|---|---|---|---|---|
| Basement | Bedroom 3 | 3.37 m | 2.34 m | 3.37 m x 2.34 m |
| Basement | Bedroom 4 | 5.91 m | 3.09 m | 5.91 m x 3.09 m |
| Basement | Recreation Room | 5.52 m | 3.82 m | 5.52 m x 3.82 m |
| Basement | Cold Room | 1.2 m | 0.91 m | 1.2 m x 0.91 m |
| Basement | Second Kitchen | 3.2 m | 3.13 m | 3.2 m x 3.13 m |
| Basement | Hobby Room | 4.06 m | 3.39 m | 4.06 m x 3.39 m |
| Main Level | Living Room | 7.12 m | 4 m | 7.12 m x 4 m |
| Main Level | Dining Room | 4.39 m | 2.7 m | 4.39 m x 2.7 m |
| Main Level | Kitchen | 4.77 m | 3.73 m | 4.77 m x 3.73 m |
| Main Level | Primary Bedroom | 4.04 m | 3.38 m | 4.04 m x 3.38 m |
| Main Level | Bedroom 2 | 4.38 m | 3.32 m | 4.38 m x 3.32 m |
| Main Level | Laundry Room | 1.24 m | 0.77 m | 1.24 m x 0.77 m |
https://www.realtor.ca/real-estate/28299822/14647-89-av-nw-edmonton-parkview
Contact Us
Contact us for more information

Murray A. Glick
Associate
(780) 481-1144
www.glickandglick.com/
twitter.com/murrayglick?lang=en
glickandglick.com/
ca.linkedin.com/in/murray-glick-266b2b10
201-5607 199 St Nw
Edmonton, Alberta T6M 0M8
(780) 481-2950
(780) 481-1144
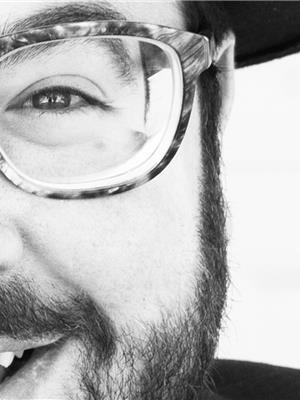
Seth A. Glick
Associate
(780) 481-1144
linktr.ee/glickandglick
twitter.com/pokerclack
www.facebook.com/Glickandglick
www.linkedin.com/in/sethglick/
www.instagram.com/pokerclack
www.youtube.com/@GlickandGlick
201-5607 199 St Nw
Edmonton, Alberta T6M 0M8
(780) 481-2950
(780) 481-1144














