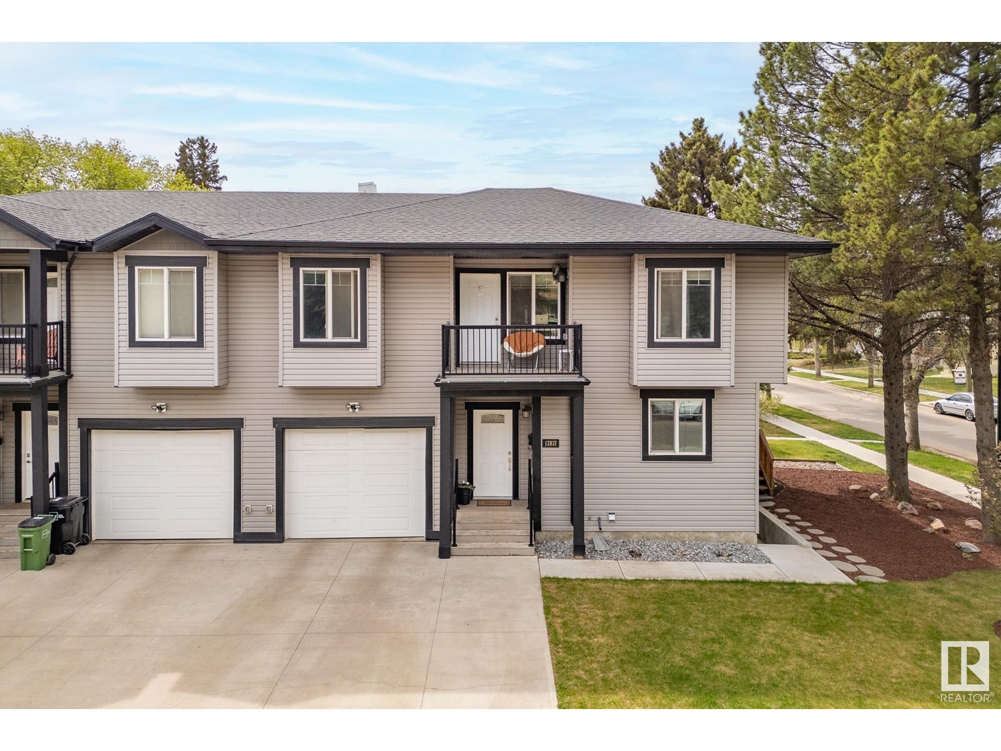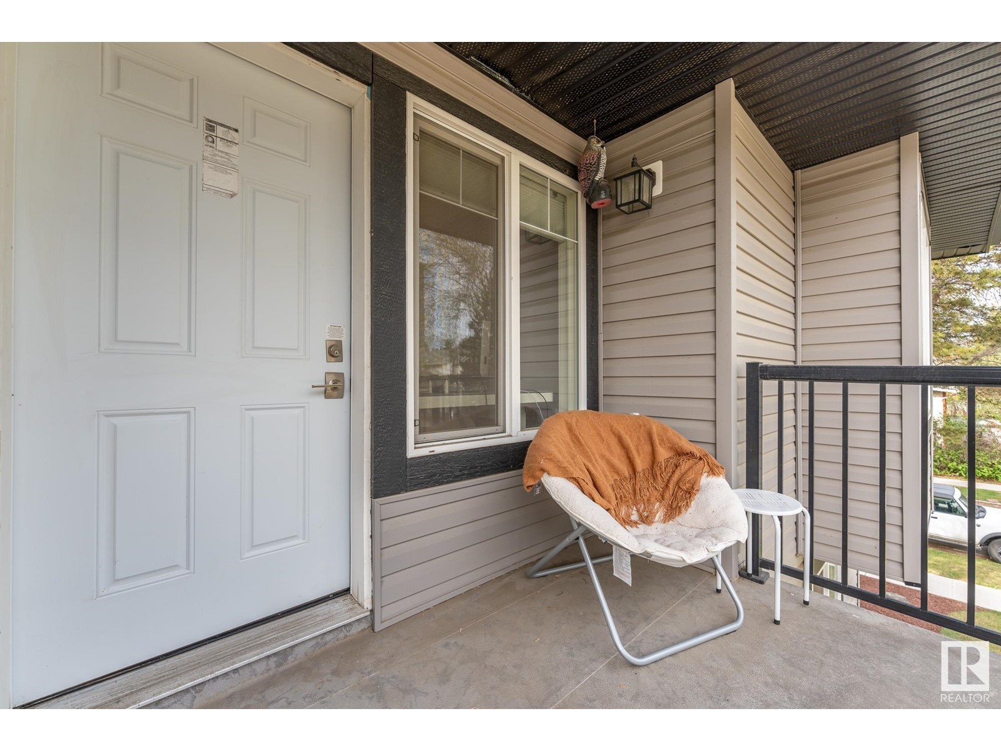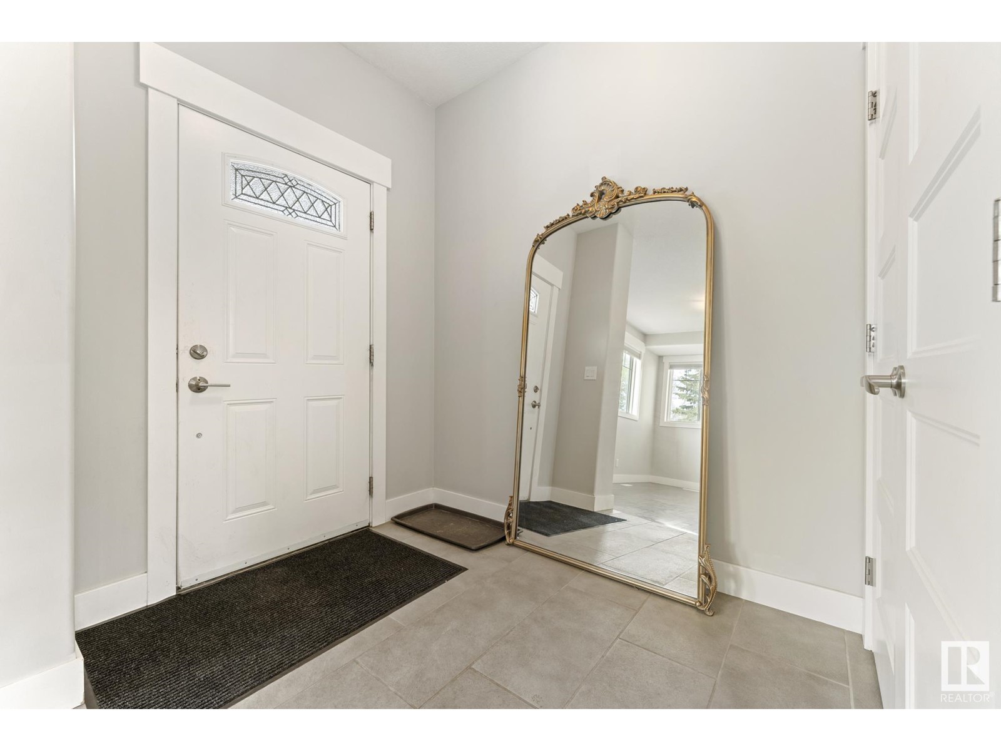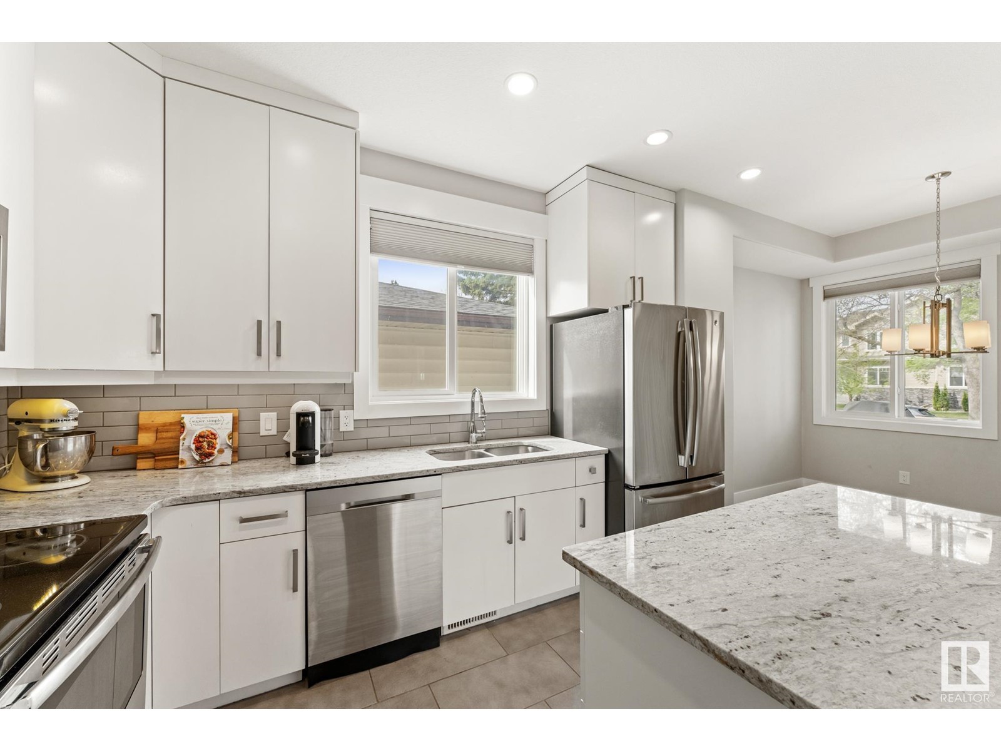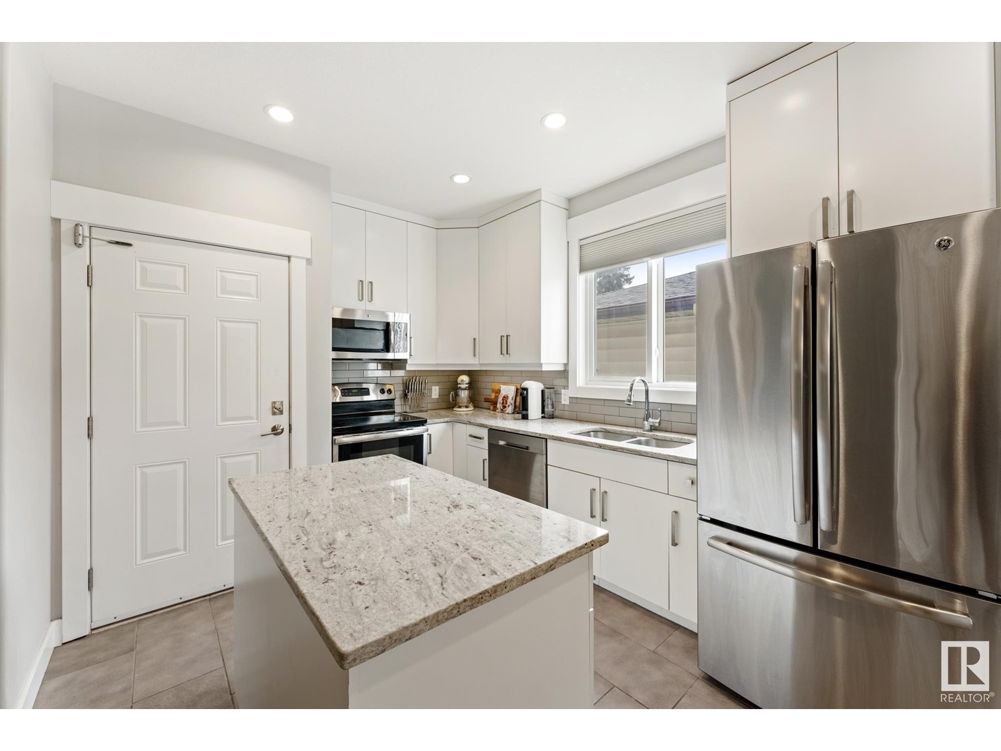12837 112 Av Nw Edmonton, Alberta T5M 0Y6
$470,000
Welcome to this stunning duplex located in the highly sought-after neighbourhood of Inglewood. Offering the perfect blend of comfort, style, and convenience, this beautiful home features 4 spacious bedrooms and 2.5 well-appointed bathrooms. The open-concept main floor is ideal for both entertaining and everyday living, highlighted by a modern kitchen with stainless steel appliances and a cozy gas fireplace in the living room. Upstairs, you'll find three generously sized bedrooms and a 3-piece bathroom, along with a luxurious primary suite complete with a 4-piece ensuite. Step out onto the balcony to enjoy serene views of the park, offering a peaceful outdoor space just steps from your door. This property also includes a separate basement entrance, providing great potential for a future suite, separate office, or additional living space. Parking is never an issue with an oversized single attached garage and 4 additional parking spots on the rear parking pad. Don't miss your opportunity to call this home! (id:46923)
Open House
This property has open houses!
1:00 pm
Ends at:3:00 pm
1:00 pm
Ends at:3:00 pm
Property Details
| MLS® Number | E4436134 |
| Property Type | Single Family |
| Neigbourhood | Inglewood (Edmonton) |
| Features | No Smoking Home |
| Parking Space Total | 5 |
| Structure | Deck |
Building
| Bathroom Total | 3 |
| Bedrooms Total | 4 |
| Appliances | Dishwasher, Dryer, Garage Door Opener Remote(s), Garage Door Opener, Microwave Range Hood Combo, Refrigerator, Stove, Washer, Window Coverings, See Remarks |
| Basement Development | Unfinished |
| Basement Type | Full (unfinished) |
| Constructed Date | 2016 |
| Construction Style Attachment | Semi-detached |
| Fireplace Fuel | Gas |
| Fireplace Present | Yes |
| Fireplace Type | Corner |
| Half Bath Total | 1 |
| Heating Type | Forced Air |
| Stories Total | 2 |
| Size Interior | 1,703 Ft2 |
| Type | Duplex |
Parking
| Attached Garage |
Land
| Acreage | No |
| Size Irregular | 303.78 |
| Size Total | 303.78 M2 |
| Size Total Text | 303.78 M2 |
Rooms
| Level | Type | Length | Width | Dimensions |
|---|---|---|---|---|
| Main Level | Living Room | 16'4 x 11' | ||
| Main Level | Dining Room | 7'2 x 9'11 | ||
| Main Level | Kitchen | 14'1 x 9'11 | ||
| Upper Level | Primary Bedroom | 12'7 x 15'3 | ||
| Upper Level | Bedroom 2 | 14'5 x 9'5 | ||
| Upper Level | Bedroom 3 | 12' x 9'11 | ||
| Upper Level | Bedroom 4 | 12'1 x 12'10 |
https://www.realtor.ca/real-estate/28304240/12837-112-av-nw-edmonton-inglewood-edmonton
Contact Us
Contact us for more information

Ivanna Gartner
Associate
allisonmeston.com/
www.facebook.com/RealtyYEG/
ca.linkedin.com/in/allison-meston
www.instagram.com/ivannagartner/
www.youtube.com/channel/UCU_ZM-9vBEVrgMck8tY8H5A
1400-10665 Jasper Ave Nw
Edmonton, Alberta T5J 3S9
(403) 262-7653
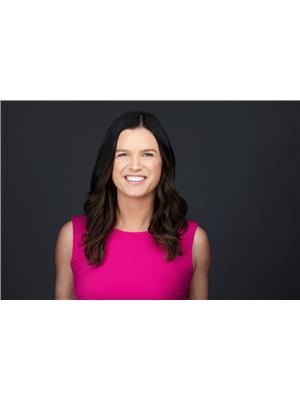
Allison M. Meston
Associate
allisonmeston.com/
www.facebook.com/RealtyYEG
www.linkedin.com/company/81918691
www.instagram.com/allisonmeston/
www.youtube.com/channel/UCU_ZM-9vBEVrgMck8tY8H5A
1400-10665 Jasper Ave Nw
Edmonton, Alberta T5J 3S9
(403) 262-7653

