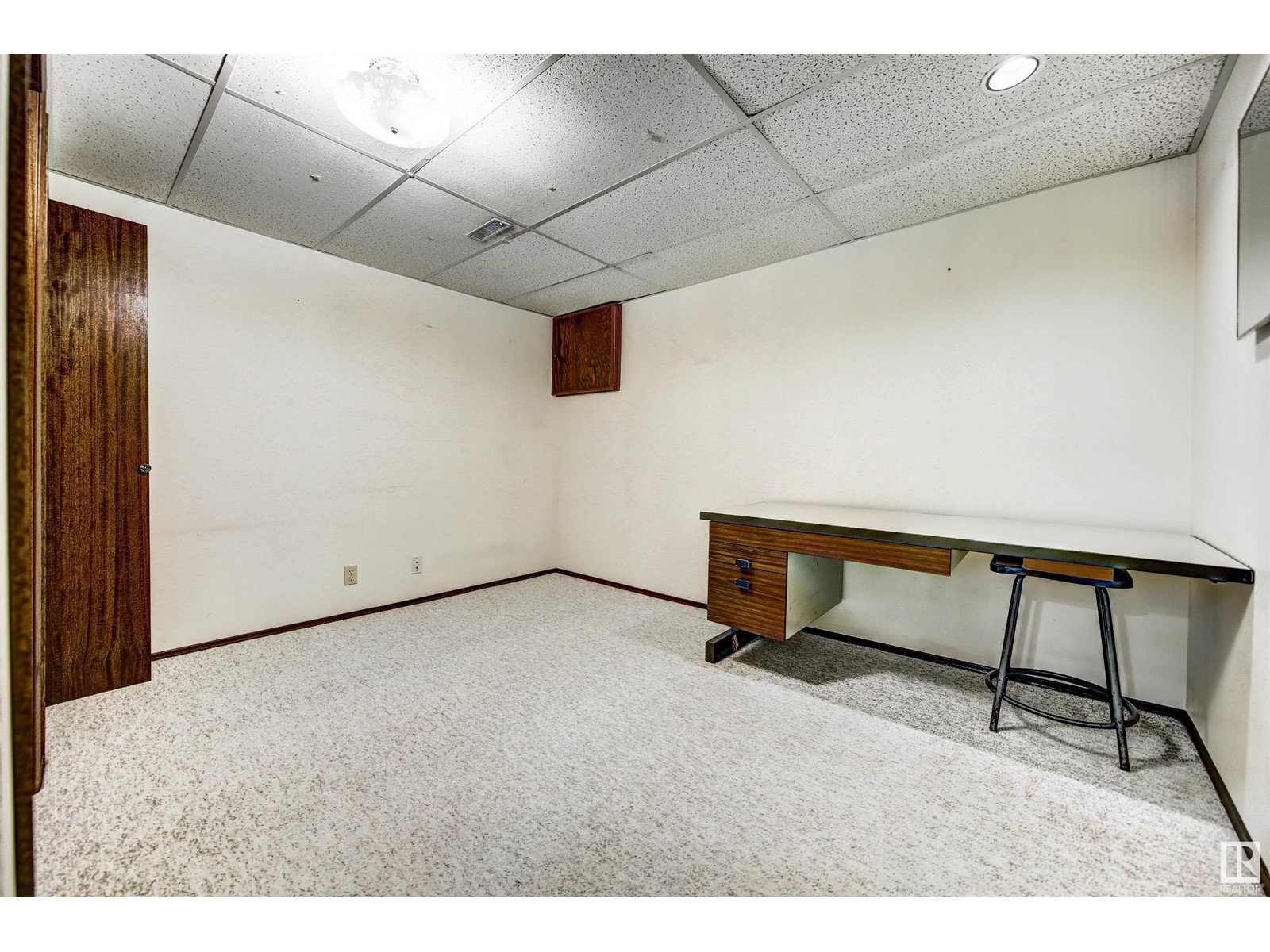14527 30 St Nw Edmonton, Alberta T5Y 2C4
$379,900
Original owner, well-maintained home with recent upgrades including newer roof (2023) , newer furnace (2018), newer hot water (2018), newer stainless steel stove & fridge,and much more. The main floor features a large living area, dining room and a large kitchen with eating nook. A side door leading to the backyard. Two spacious bedrooms up and a 4-pc main bathroom. 3rd level is fully developed with large windows. A 3rd bedroom, family room with fireplace and a second 4-pc bathroom. Basement level features a huge great room, den/4th bedroom, cold/storage room and a utility room. The gigantic backyard includes a large concrete pad for extra parking and all the space you could want for play and gardening and a 24' x 22' detached garage. Amazing location just a short walk to Kirkness Elementary School and park. Short drive to Manning Town Centre, Cineplex Cinemas and grocery store. A quiet, peaceful, friendly neighbourhood, and on top of everything else, incredible value. (id:46923)
Property Details
| MLS® Number | E4436111 |
| Property Type | Single Family |
| Neigbourhood | Kirkness |
| Amenities Near By | Playground, Public Transit, Schools, Shopping |
| Features | No Animal Home, No Smoking Home |
Building
| Bathroom Total | 2 |
| Bedrooms Total | 3 |
| Appliances | Dishwasher, Dryer, Garage Door Opener Remote(s), Garage Door Opener, Hood Fan, Refrigerator, Stove, Washer, Window Coverings |
| Basement Development | Finished |
| Basement Type | Full (finished) |
| Constructed Date | 1981 |
| Construction Style Attachment | Detached |
| Fireplace Fuel | Wood |
| Fireplace Present | Yes |
| Fireplace Type | Unknown |
| Heating Type | Forced Air |
| Size Interior | 1,108 Ft2 |
| Type | House |
Parking
| Detached Garage |
Land
| Acreage | No |
| Fence Type | Fence |
| Land Amenities | Playground, Public Transit, Schools, Shopping |
| Size Irregular | 468.85 |
| Size Total | 468.85 M2 |
| Size Total Text | 468.85 M2 |
Rooms
| Level | Type | Length | Width | Dimensions |
|---|---|---|---|---|
| Basement | Den | 11.8 m | 9.2 m | 11.8 m x 9.2 m |
| Basement | Great Room | 18 m | 9.7 m | 18 m x 9.7 m |
| Lower Level | Family Room | 15.6 m | 12.3 m | 15.6 m x 12.3 m |
| Lower Level | Bedroom 3 | 9.7 m | 9.4 m | 9.7 m x 9.4 m |
| Main Level | Living Room | 15.8 m | 11.7 m | 15.8 m x 11.7 m |
| Main Level | Dining Room | 11.42 m | 8.9 m | 11.42 m x 8.9 m |
| Main Level | Kitchen | 13 m | 11.4 m | 13 m x 11.4 m |
| Upper Level | Primary Bedroom | 13.8 m | 11.7 m | 13.8 m x 11.7 m |
| Upper Level | Bedroom 2 | 10.8 m | 10.5 m | 10.8 m x 10.5 m |
https://www.realtor.ca/real-estate/28303469/14527-30-st-nw-edmonton-kirkness
Contact Us
Contact us for more information

Kelvin H. Leong
Associate
(780) 436-6178
3659 99 St Nw
Edmonton, Alberta T6E 6K5
(780) 436-1162
(780) 436-6178


































