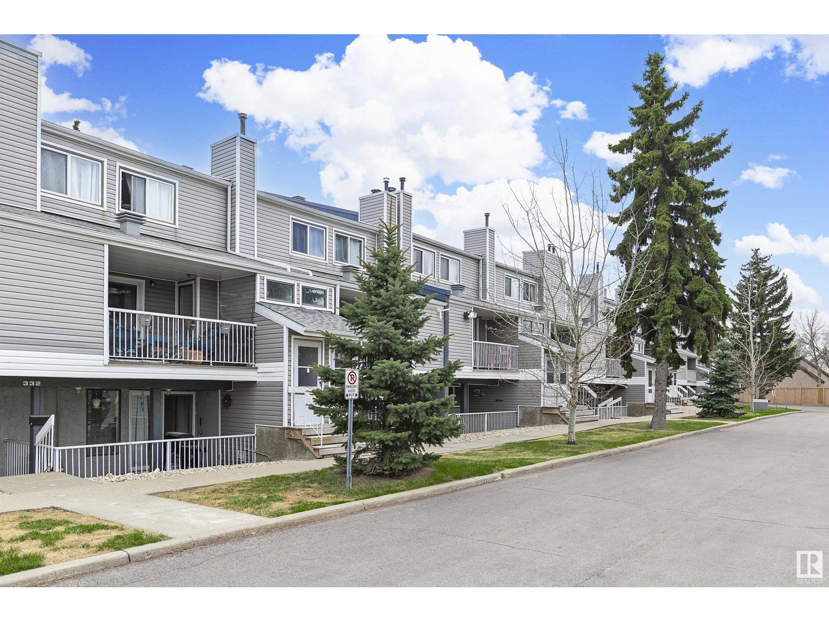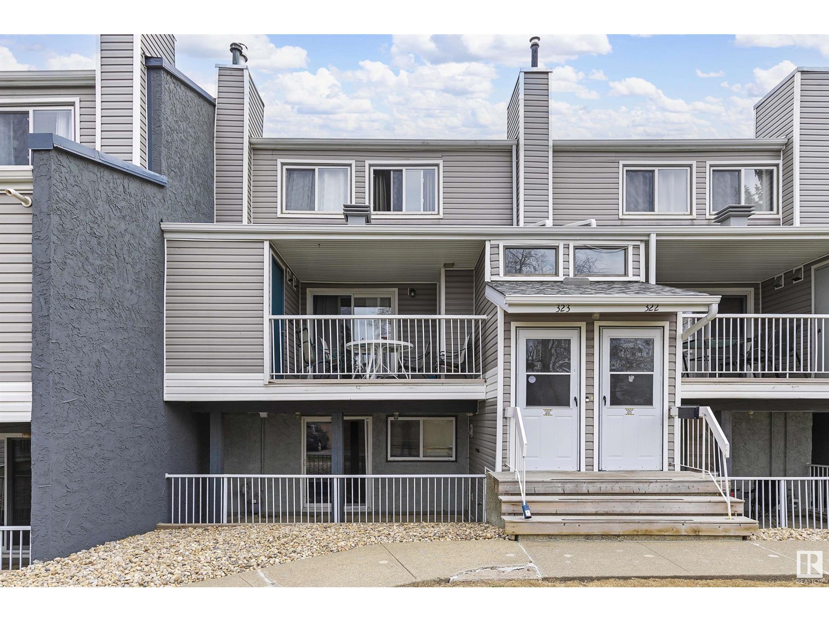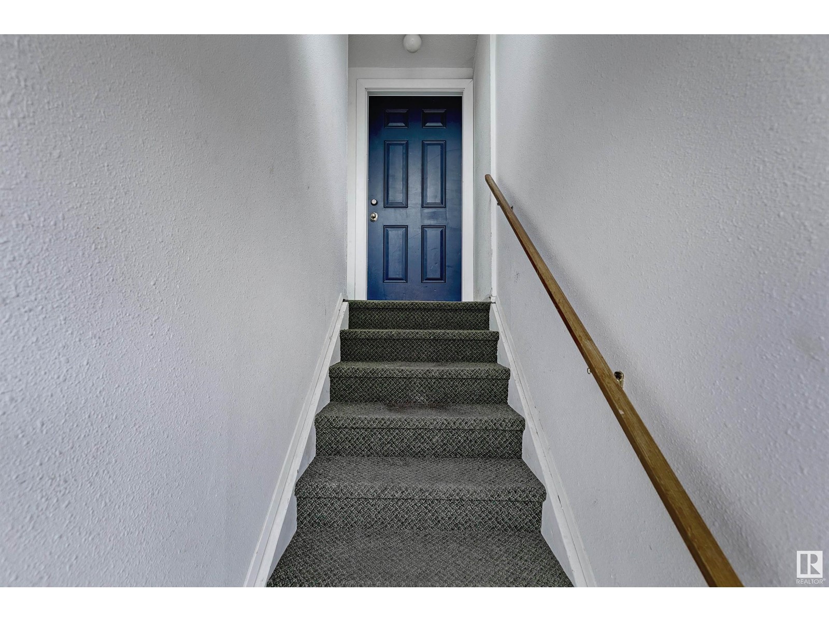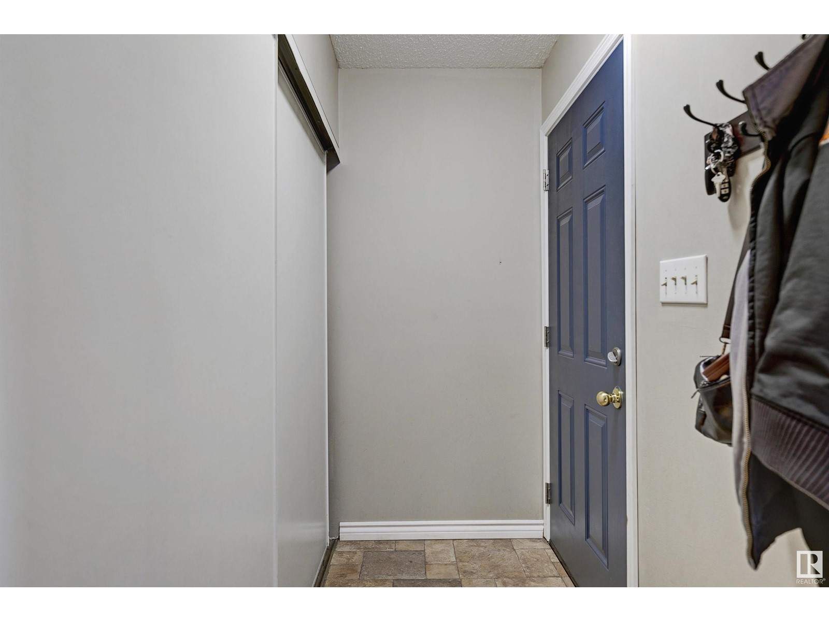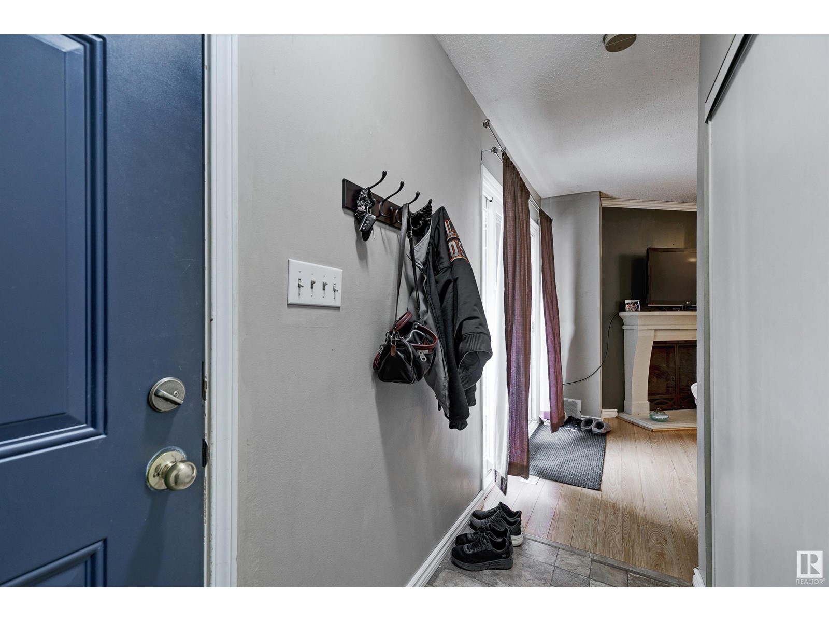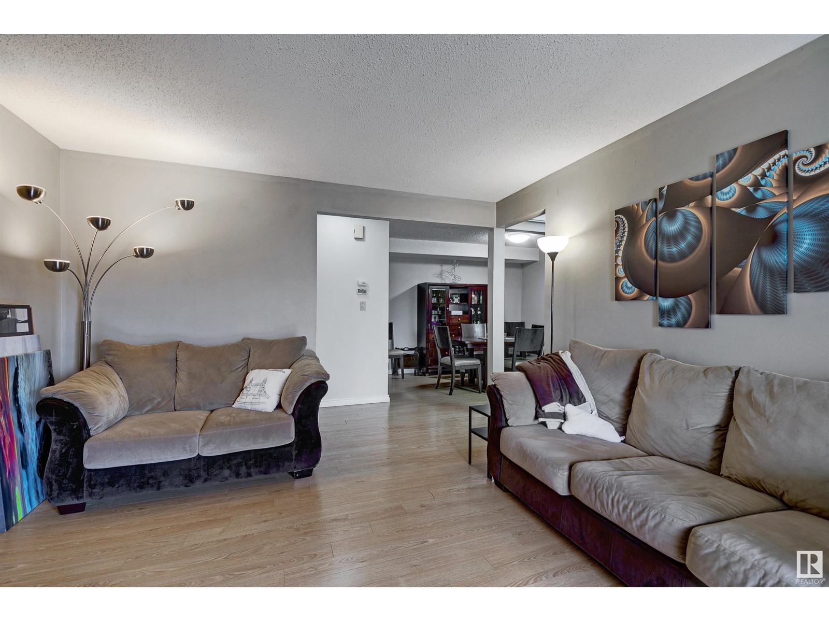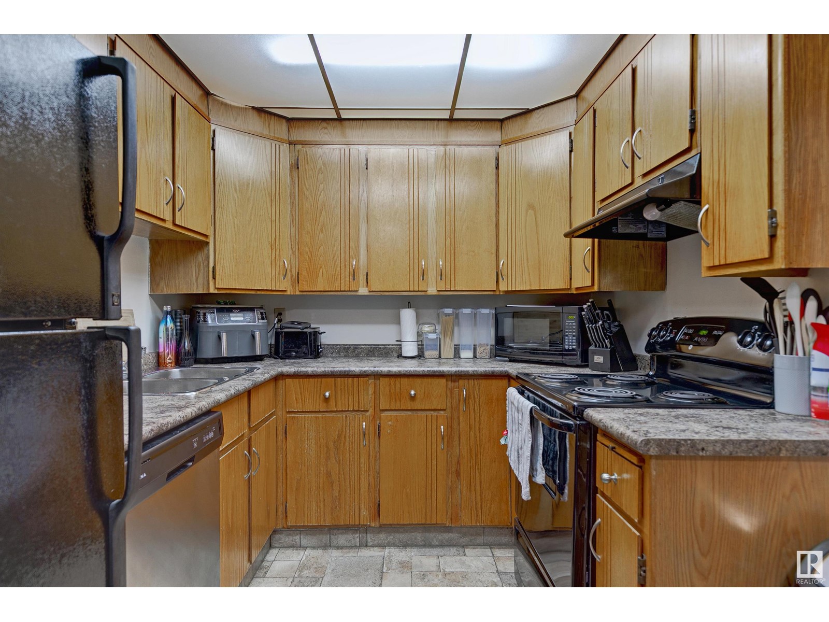#323 10404 24 Av Nw Edmonton, Alberta T6J 4J7
$169,000Maintenance, Exterior Maintenance, Insurance, Landscaping, Other, See Remarks, Property Management
$246.48 Monthly
Maintenance, Exterior Maintenance, Insurance, Landscaping, Other, See Remarks, Property Management
$246.48 MonthlyWelcome to this lovely gem in the convenient &mature community of Ermineskin! This 2 story townhome offers investment appeal while being a perfect landing spot for a first time buyer! Large rooms & functional living space all under 170k! The main floor is embraced by warm durable laminate noted throughout the first level that extends to the oversized living space anchored by a decorative fireplace. A functional kitchen highlights ample counter space & notes a gloriously large dining area that has enough room to accommodate a desk/office space. There is a considerable walk in storage closet nestled near the dining space which offers continued versatility; walk in pantry, bike storage, seasonal storage or an enclosed den...the possibilities are endless! The upper level is home to a full bath with cheater door to the primary suite via the walk thru closet. A generous secondary bedroom & upstairs laundry completes the upper level. Convenience, versatility & all this at a price you could afford! You are home! (id:46923)
Property Details
| MLS® Number | E4436228 |
| Property Type | Single Family |
| Neigbourhood | Ermineskin |
| Amenities Near By | Playground, Public Transit, Schools, Shopping |
| Features | Paved Lane |
Building
| Bathroom Total | 1 |
| Bedrooms Total | 2 |
| Appliances | Dishwasher, Dryer, Hood Fan, Refrigerator, Stove, Washer, See Remarks |
| Basement Type | None |
| Constructed Date | 1978 |
| Construction Style Attachment | Attached |
| Fireplace Fuel | Wood |
| Fireplace Present | Yes |
| Fireplace Type | Unknown |
| Heating Type | Forced Air |
| Stories Total | 2 |
| Size Interior | 1,101 Ft2 |
| Type | Row / Townhouse |
Parking
| Stall |
Land
| Acreage | No |
| Land Amenities | Playground, Public Transit, Schools, Shopping |
| Size Irregular | 164.95 |
| Size Total | 164.95 M2 |
| Size Total Text | 164.95 M2 |
Rooms
| Level | Type | Length | Width | Dimensions |
|---|---|---|---|---|
| Main Level | Living Room | Measurements not available | ||
| Main Level | Dining Room | Measurements not available | ||
| Main Level | Kitchen | Measurements not available | ||
| Main Level | Storage | Measurements not available | ||
| Upper Level | Primary Bedroom | Measurements not available | ||
| Upper Level | Bedroom 2 | Measurements not available | ||
| Upper Level | Laundry Room | Measurements not available |
https://www.realtor.ca/real-estate/28306784/323-10404-24-av-nw-edmonton-ermineskin
Contact Us
Contact us for more information
Jennifer A. Osmond
Associate
(780) 481-1144
201-5607 199 St Nw
Edmonton, Alberta T6M 0M8
(780) 481-2950
(780) 481-1144

Felicia A. Dean
Associate
(780) 481-1144
deanandosmond.com/
201-5607 199 St Nw
Edmonton, Alberta T6M 0M8
(780) 481-2950
(780) 481-1144
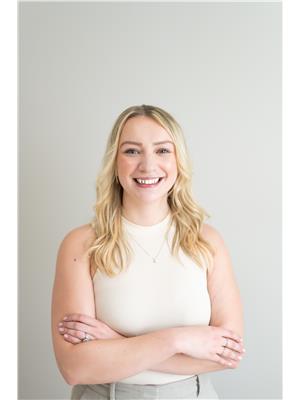
Tatum Arnett-Dean
Associate
(780) 481-1144
201-5607 199 St Nw
Edmonton, Alberta T6M 0M8
(780) 481-2950
(780) 481-1144

