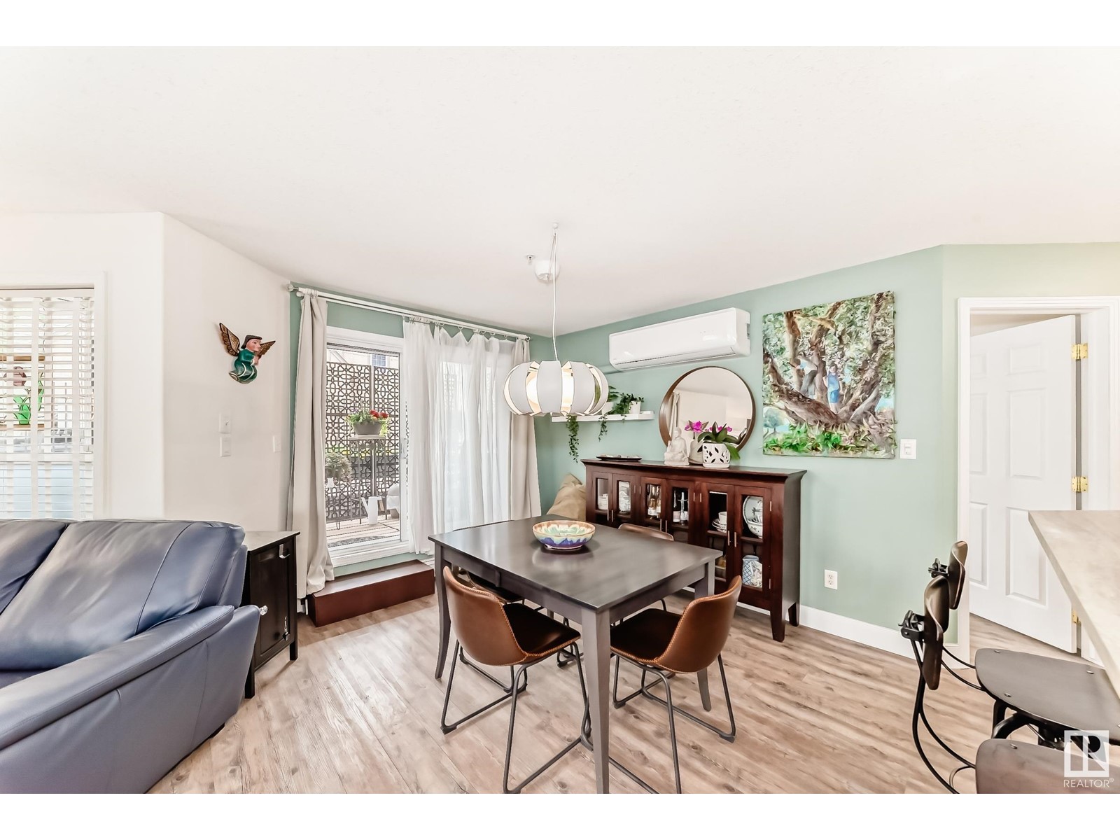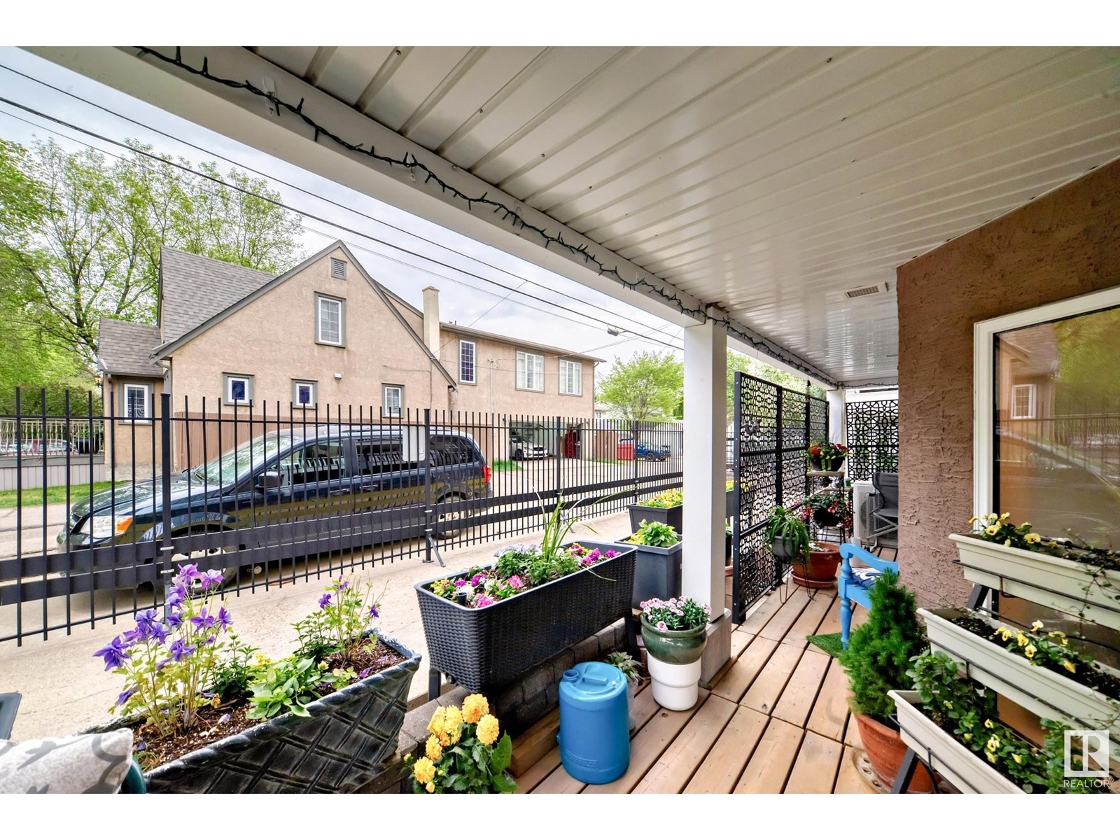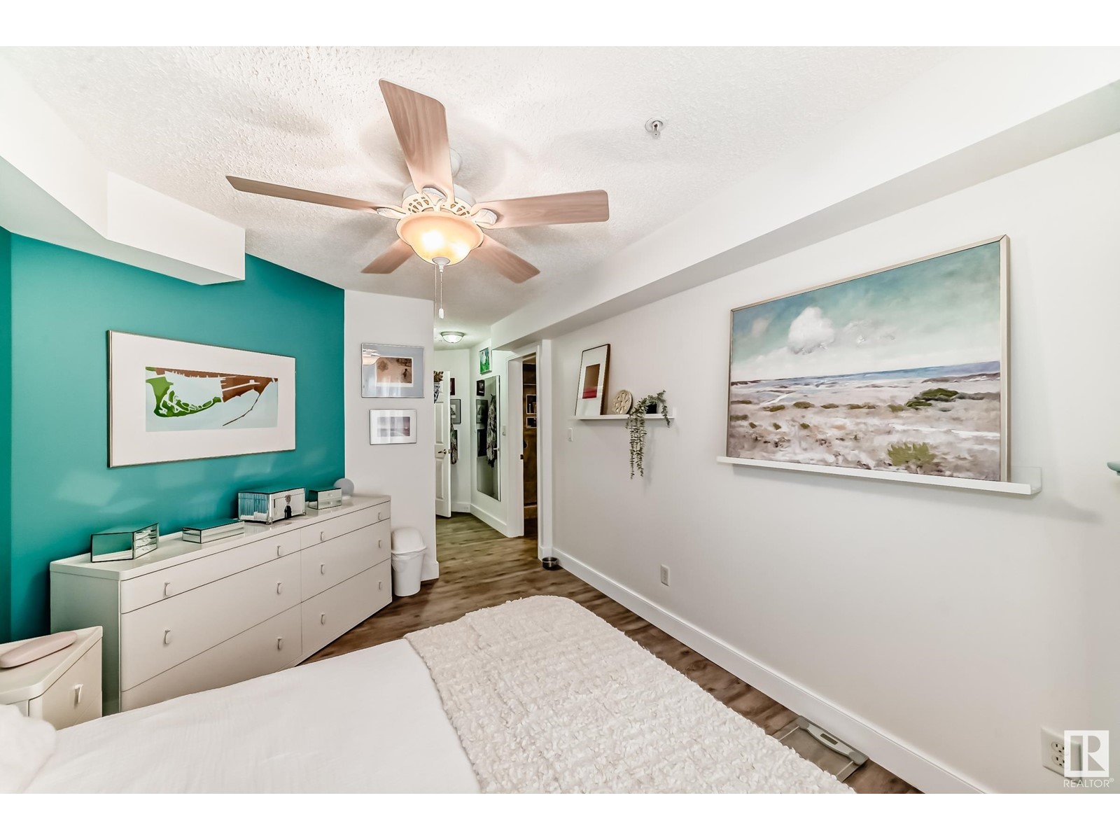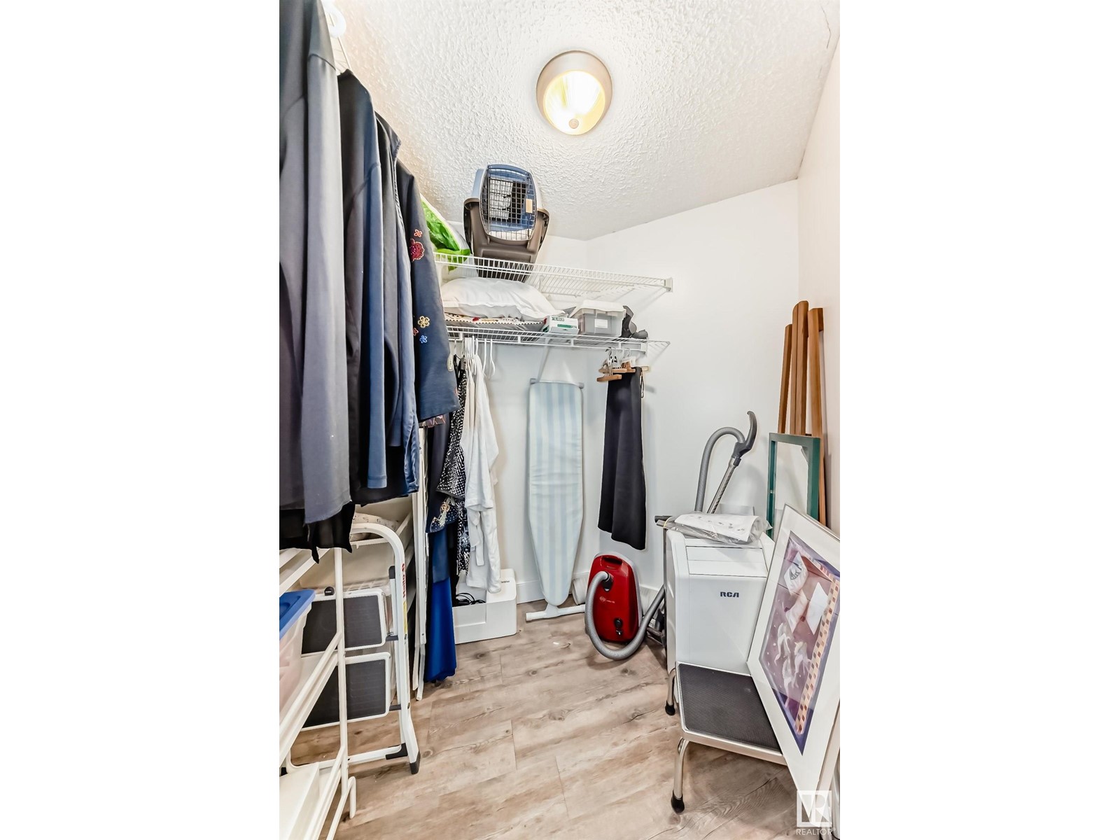#113 10951 124 St Nw Edmonton, Alberta T5N 4E1
$249,900Maintenance, Exterior Maintenance, Heat, Insurance, Other, See Remarks, Property Management, Water
$893.94 Monthly
Maintenance, Exterior Maintenance, Heat, Insurance, Other, See Remarks, Property Management, Water
$893.94 MonthlyWelcome to this UPGRADED AIR CONDITIONED 3 bedroom condo in St. Lawrence Court! This unit has a newer kitchen, upgraded/renovated bathrooms, newer vinyl plank flooring, fixtures, etc. Fantastic location on trendy 124 St with great access to coffee shops, restaurants, shopping, transportation, and only a short walk to the river valley trails. This unit has lots of large windows and a super huge wrap around patio (newer wrought iron railing fence). This is a corner unit-- one of the larger in the development. 1 heated/underground parking stall (marked #101), separate assigned storage (#19) , car wash, and exercise rooms in both buildings (main floor) are just a few of the many amenities in St. Lawrence Court. NO AGE RESTRICTION. Easy access to NAIT, Grant MacEwan, U of A, and downtown. Up to 2 PETS ARE ALLOWED (no size restrictions) with Board approval. OFF-LEASH AREA WITHIN 3 BLOCKS. Non-smoking buildings & grounds. (id:46923)
Property Details
| MLS® Number | E4436091 |
| Property Type | Single Family |
| Neigbourhood | Westmount |
| Amenities Near By | Public Transit, Shopping |
| Features | Lane |
| Structure | Patio(s) |
Building
| Bathroom Total | 2 |
| Bedrooms Total | 3 |
| Appliances | Dishwasher, Microwave, Refrigerator, Stove, Window Coverings |
| Basement Type | None |
| Constructed Date | 2001 |
| Fireplace Fuel | Gas |
| Fireplace Present | Yes |
| Fireplace Type | Unknown |
| Heating Type | Hot Water Radiator Heat |
| Size Interior | 1,249 Ft2 |
| Type | Apartment |
Parking
| Indoor | |
| Underground | |
| See Remarks |
Land
| Acreage | No |
| Fence Type | Fence |
| Land Amenities | Public Transit, Shopping |
Rooms
| Level | Type | Length | Width | Dimensions |
|---|---|---|---|---|
| Main Level | Living Room | 4.23 m | 5.38 m | 4.23 m x 5.38 m |
| Main Level | Dining Room | 3.36 m | 3.25 m | 3.36 m x 3.25 m |
| Main Level | Kitchen | 3.39 m | 2.92 m | 3.39 m x 2.92 m |
| Main Level | Primary Bedroom | 4.35 m | 3.01 m | 4.35 m x 3.01 m |
| Main Level | Bedroom 2 | 3.95 m | 2.92 m | 3.95 m x 2.92 m |
| Main Level | Bedroom 3 | 3.3 m | 2.89 m | 3.3 m x 2.89 m |
| Main Level | Laundry Room | 2.01 m | 1.76 m | 2.01 m x 1.76 m |
https://www.realtor.ca/real-estate/28302539/113-10951-124-st-nw-edmonton-westmount
Contact Us
Contact us for more information
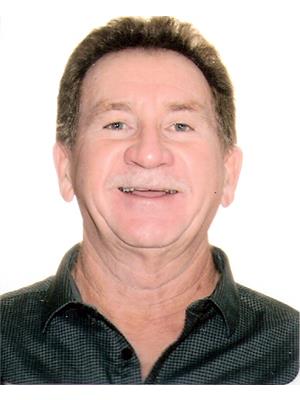
William R. Woytenko
Associate
(780) 436-6178
www.billwoytenko.com/
3659 99 St Nw
Edmonton, Alberta T6E 6K5
(780) 436-1162
(780) 436-6178









