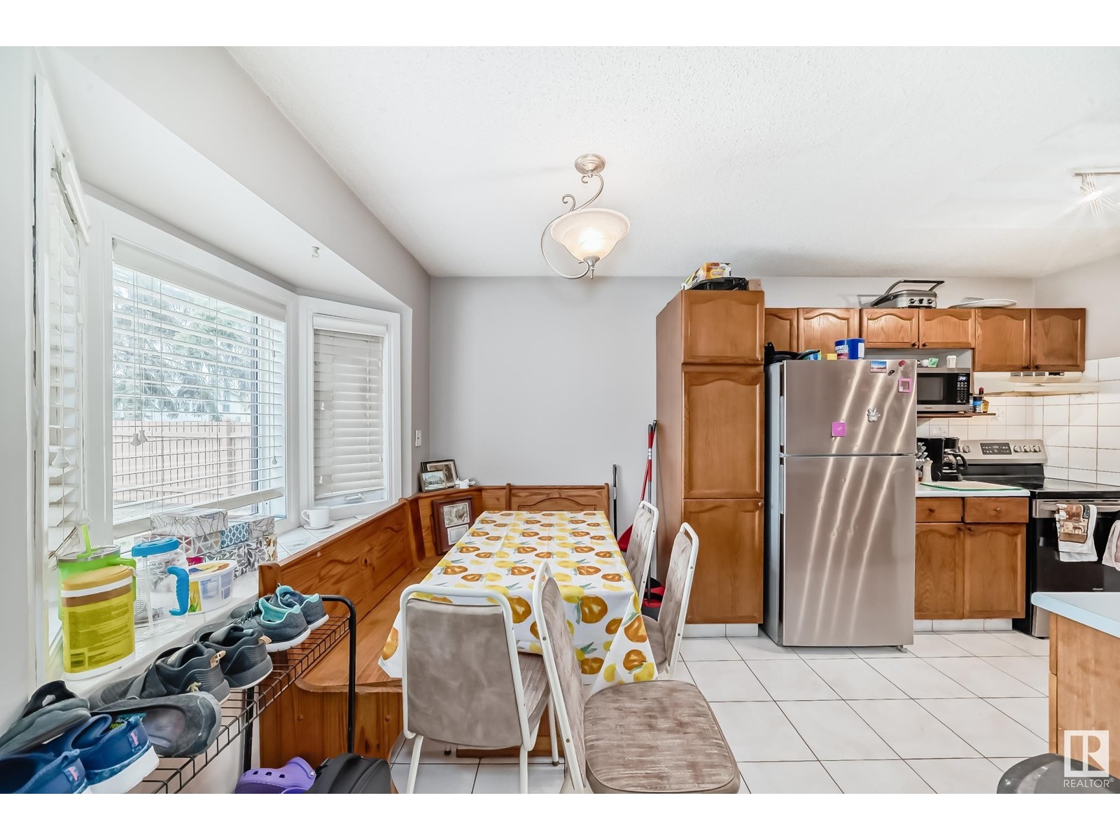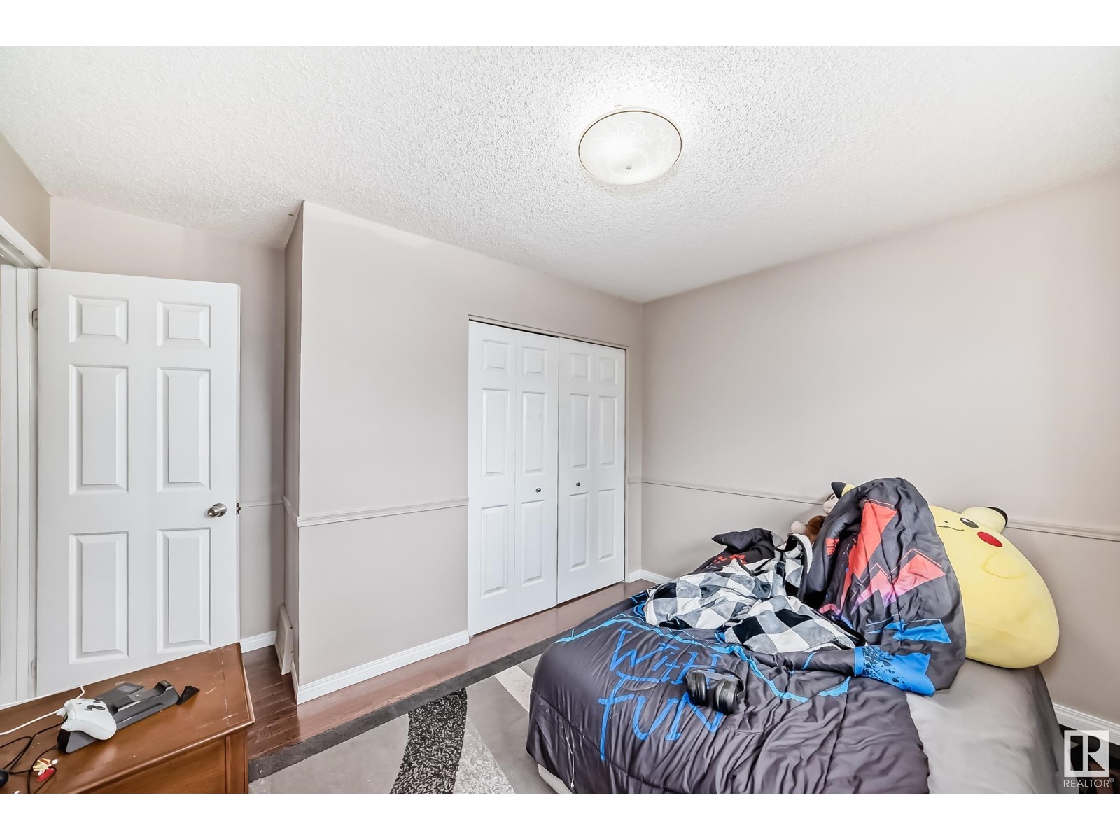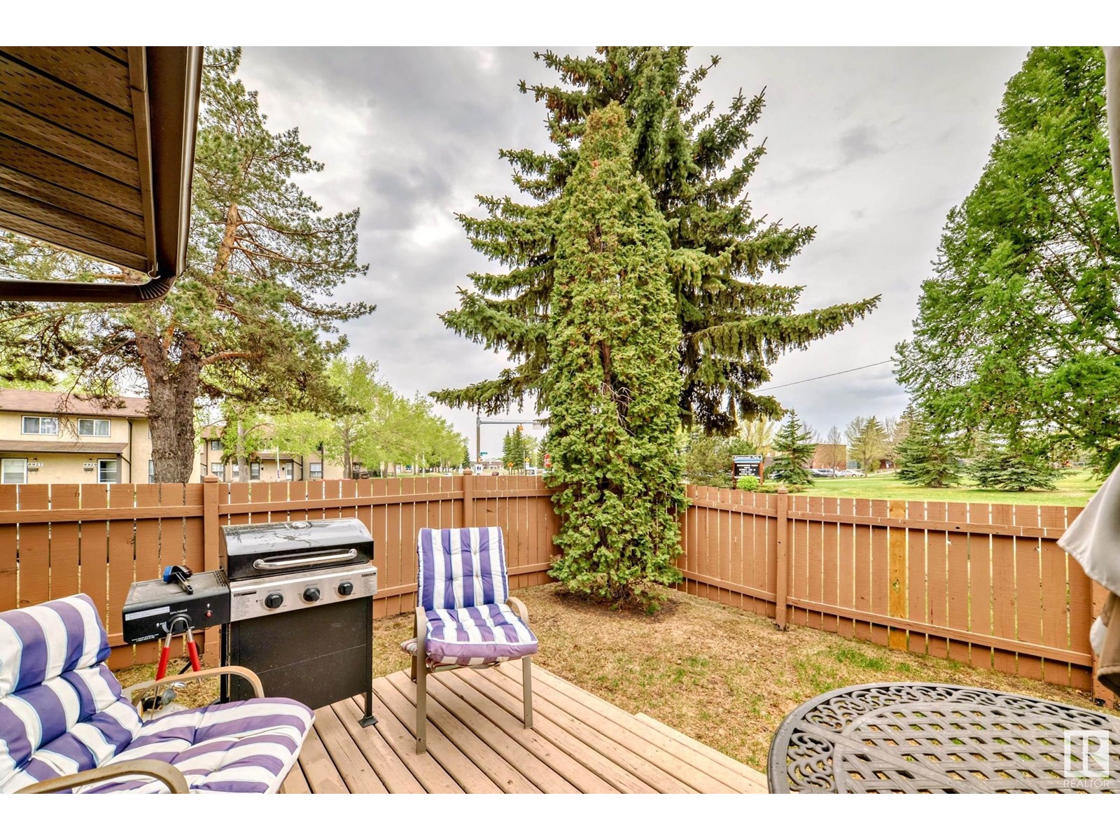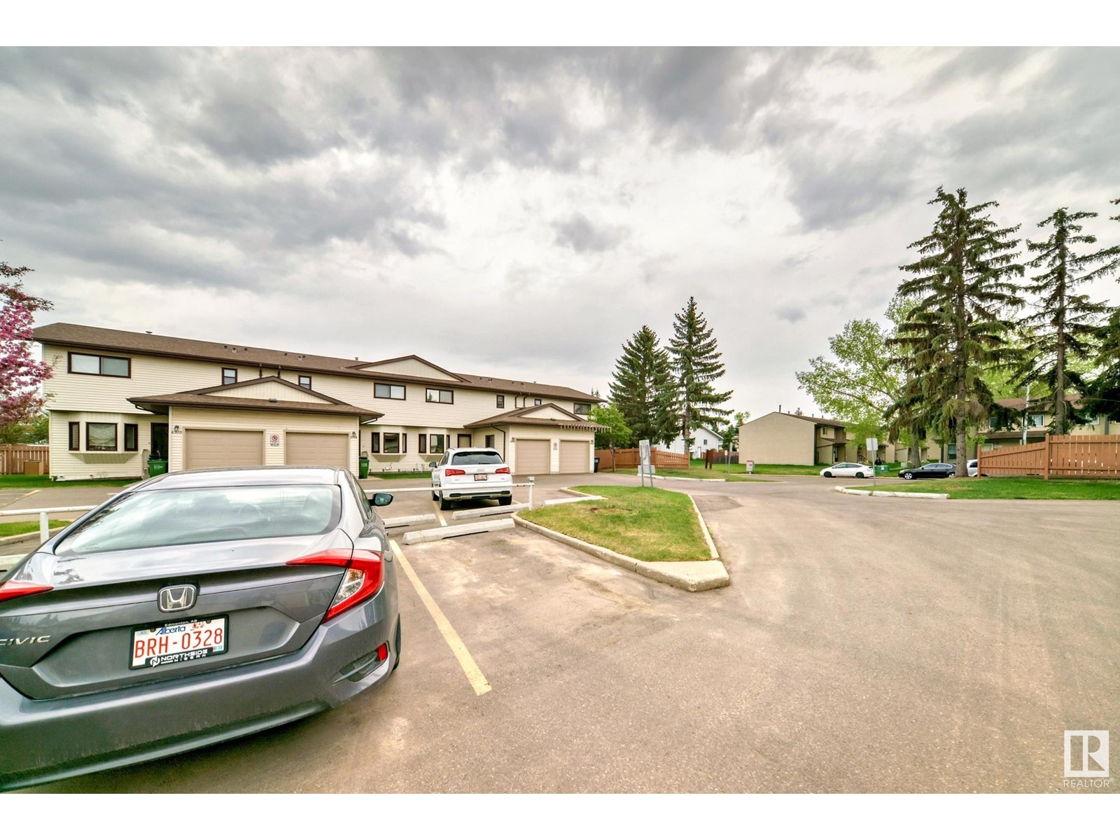6946 31 Av Nw Edmonton, Alberta T6K 3X6
$256,500Maintenance, Exterior Maintenance, Insurance, Other, See Remarks
$300 Monthly
Maintenance, Exterior Maintenance, Insurance, Other, See Remarks
$300 MonthlyThis Milton Court 1,248 sq ft end unit has a total of 3 bedrooms, 3 bathrooms, 2 storey townhouse located in the Kameyosek neighborhood in Millwoods. The main level has a large entrance, dining room, kitchen nook, family room, with woodburning fireplace, large kitchen with lots of cabinets, hardwood and ceramic flooring, newer paint, renovated 4-pce bath boasting a jetted soaker tub, tile surround, newer vanity & plumbing fixtures. The upper level has and open flex room, large primary bedroom with 3-pce ensuite and the 2nd bedroom is large in size. The basement level has a 1 bedroom, or second family room with new vinyl plank flooring, laundry room, has newer front load washer and dryer, 2-pce bath, separate storage & utility room area with high efficiency furnace, water heater & filtration system. The home has a single attached garage with opener and controller. The property is fully fenced for privacy and walking distance to schools. The unit comes with a outside assigned parking stall. (id:46923)
Property Details
| MLS® Number | E4436175 |
| Property Type | Single Family |
| Neigbourhood | Kameyosek |
| Amenities Near By | Public Transit, Schools, Shopping |
| Features | See Remarks |
Building
| Bathroom Total | 3 |
| Bedrooms Total | 3 |
| Appliances | Dishwasher, Dryer, Garage Door Opener Remote(s), Garage Door Opener, Refrigerator, Stove, Washer, Window Coverings |
| Basement Development | Finished |
| Basement Type | Full (finished) |
| Constructed Date | 1988 |
| Construction Style Attachment | Attached |
| Half Bath Total | 1 |
| Heating Type | Forced Air |
| Stories Total | 2 |
| Size Interior | 1,356 Ft2 |
| Type | Row / Townhouse |
Parking
| Attached Garage |
Land
| Acreage | No |
| Land Amenities | Public Transit, Schools, Shopping |
Rooms
| Level | Type | Length | Width | Dimensions |
|---|---|---|---|---|
| Basement | Bedroom 3 | Measurements not available | ||
| Main Level | Living Room | 4.56 m | 3.4 m | 4.56 m x 3.4 m |
| Main Level | Dining Room | 2.85 m | 3.4 m | 2.85 m x 3.4 m |
| Main Level | Kitchen | 2.64 m | 2.7 m | 2.64 m x 2.7 m |
| Main Level | Breakfast | 2.17 m | 2.82 m | 2.17 m x 2.82 m |
| Upper Level | Primary Bedroom | 3.47 m | 4.61 m | 3.47 m x 4.61 m |
| Upper Level | Bedroom 2 | 2.73 m | 3.47 m | 2.73 m x 3.47 m |
| Upper Level | Bonus Room | 3.61 m | 3.48 m | 3.61 m x 3.48 m |
https://www.realtor.ca/real-estate/28305433/6946-31-av-nw-edmonton-kameyosek
Contact Us
Contact us for more information
Dave B. Johnston
Associate
(780) 457-2194
www.johnstonhomes.ca/
13120 St Albert Trail Nw
Edmonton, Alberta T5L 4P6
(780) 457-3777
(780) 457-2194






















































