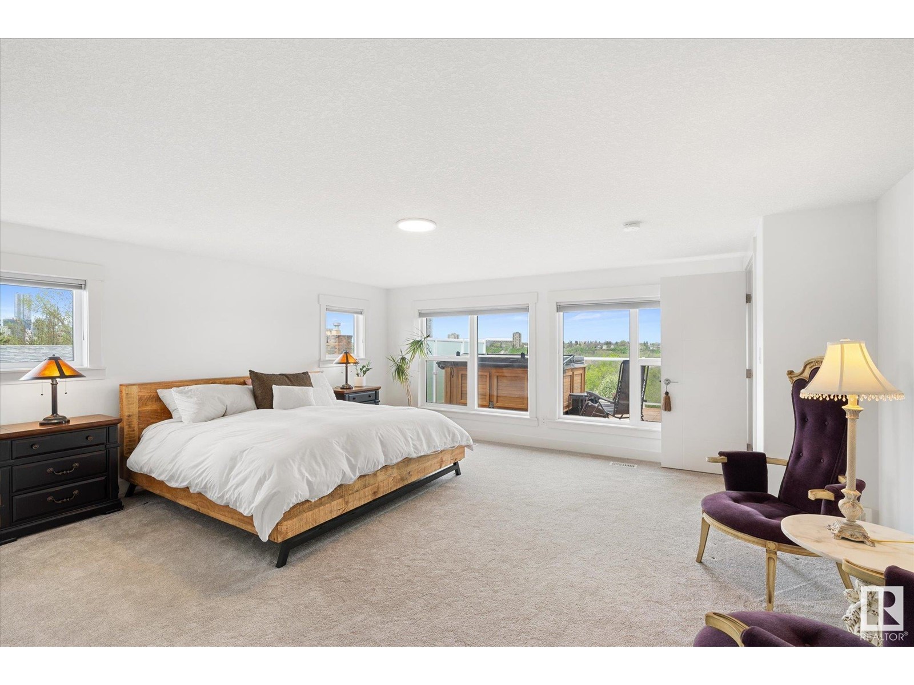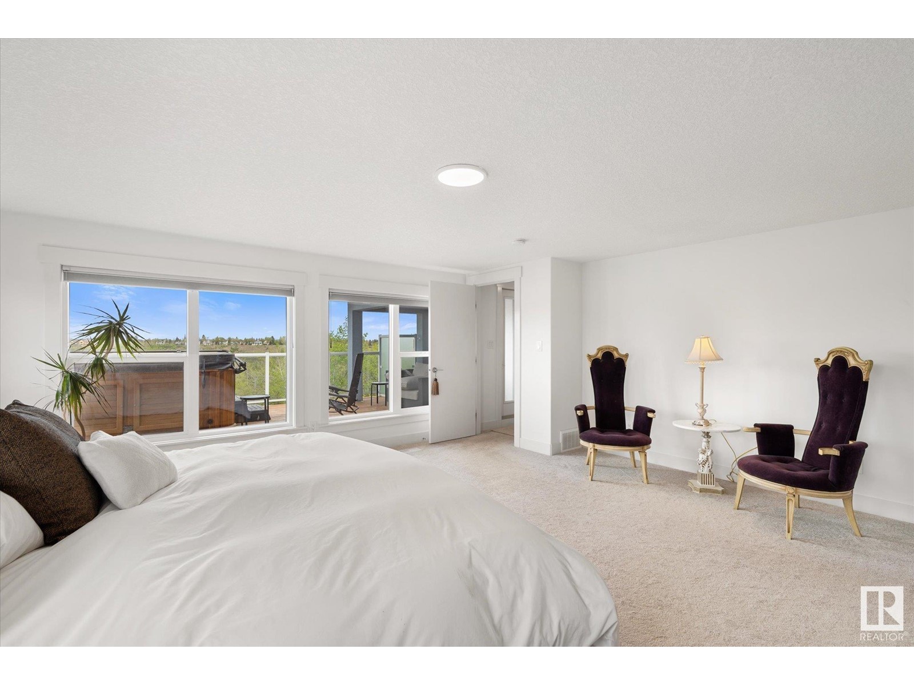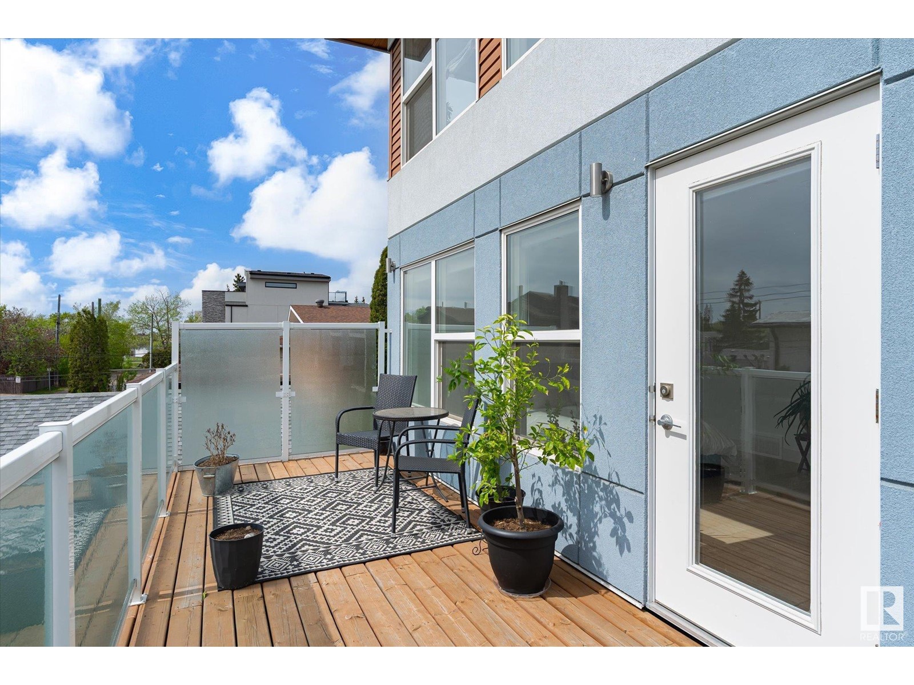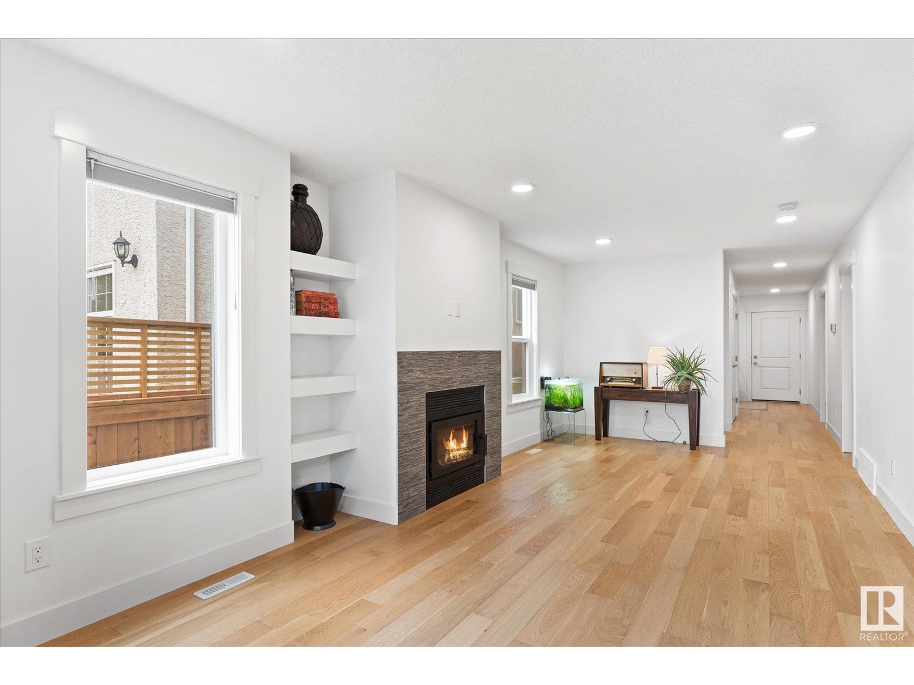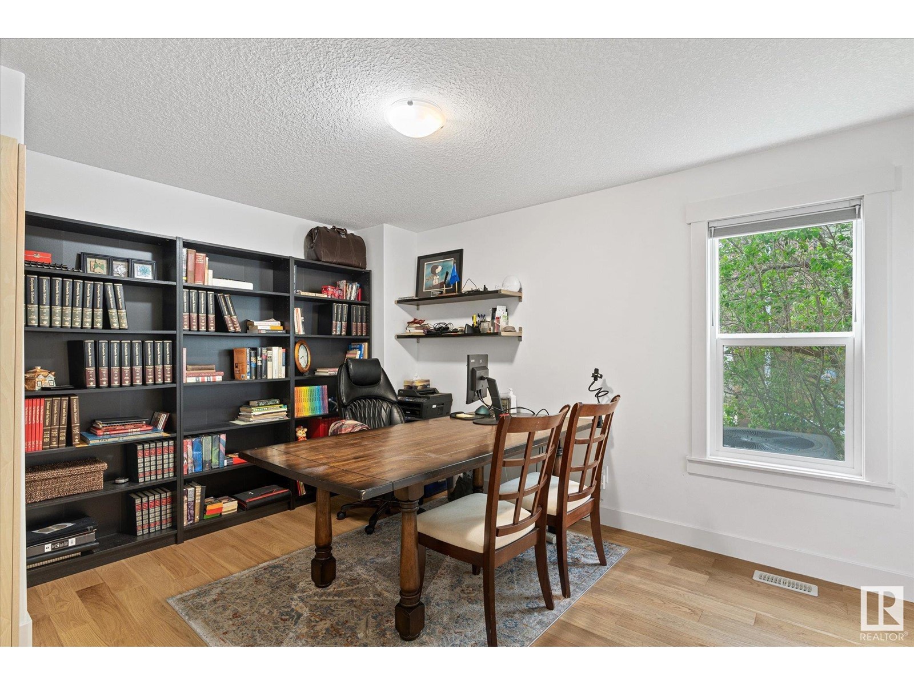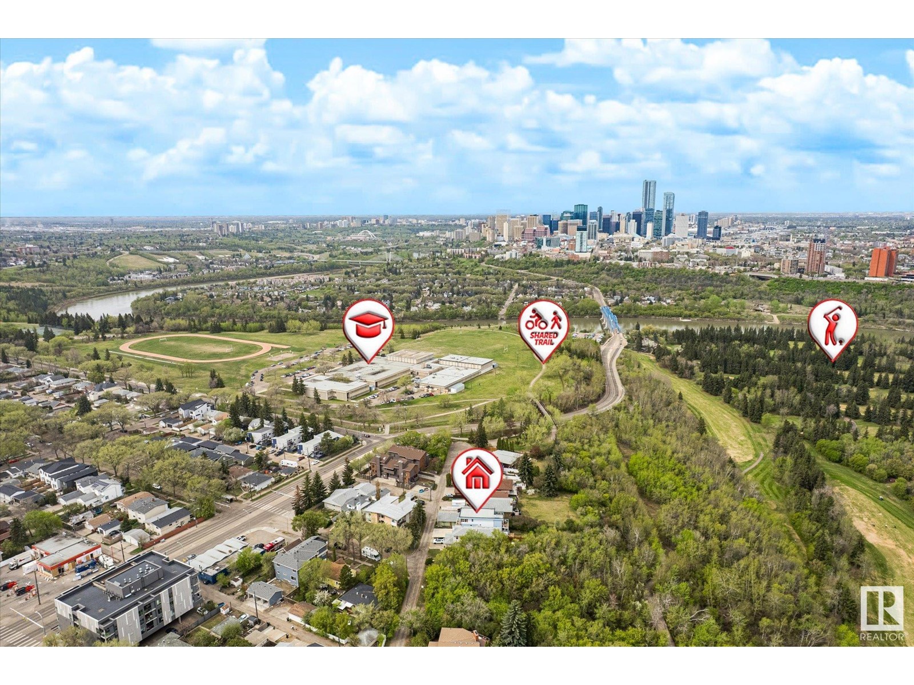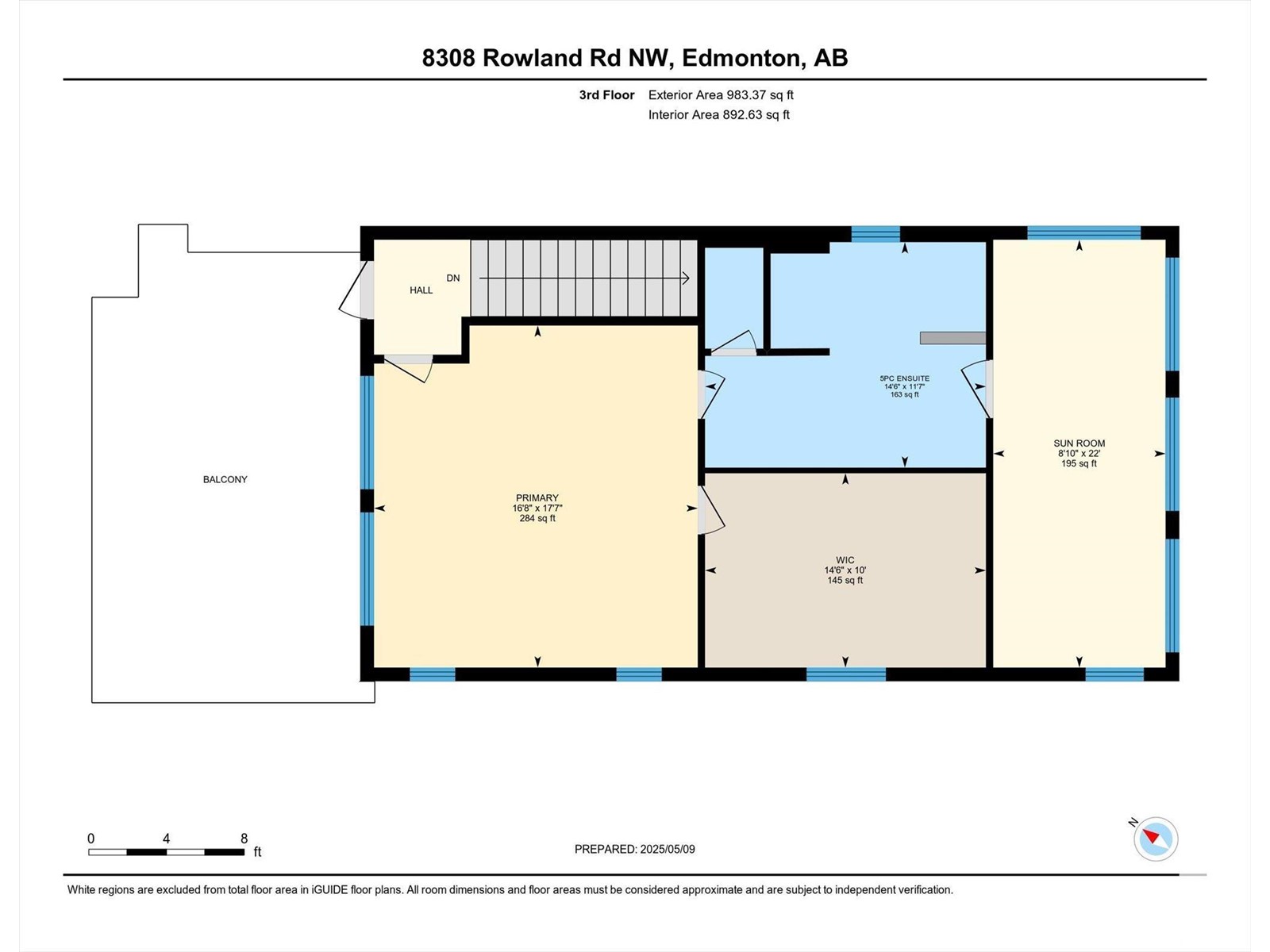8308 Rowland Rd Nw Nw Edmonton, Alberta T6A 3X1
$1,150,000
Stunning Ravine-Backing Gem with Skyline Views! This architecturally unique, custom 3-storey home offers over 3,170 sq ft of luxury living space with breathtaking River Valley and downtown Edmonton views. Perfectly designed for entertaining, it features 2 fireplaces, 3 expansive balconies—including a top-floor hot tub oasis with sprawling cedar deck overlooking a private, treed ravine lot. The chef’s kitchen dazzles with a massive granite island, side by side fridge/freezer, gas stove, and open-concept layout ideal for hosting. The primary retreat boasts a 5-piece ensuite, sunroom, massive walk-in closet, and its own private balcony. With 4 bedrooms, 4.5 baths, A/C, and minutes to downtown, this is urban living at its most impressive. Live in style. Entertain with impact. Soak in the view. (id:46923)
Property Details
| MLS® Number | E4436254 |
| Property Type | Single Family |
| Neigbourhood | Forest Heights (Edmonton) |
| Amenities Near By | Park, Playground, Public Transit, Schools |
| Features | Ravine, No Smoking Home, Level |
| Parking Space Total | 4 |
| Structure | Deck, Fire Pit, Patio(s) |
| View Type | Ravine View, City View |
Building
| Bathroom Total | 5 |
| Bedrooms Total | 4 |
| Amenities | Vinyl Windows |
| Appliances | Dishwasher, Dryer, Garage Door Opener Remote(s), Garage Door Opener, Hood Fan, Refrigerator, Gas Stove(s), Washer, Window Coverings |
| Basement Development | Unfinished |
| Basement Type | Full (unfinished) |
| Constructed Date | 2019 |
| Construction Style Attachment | Detached |
| Cooling Type | Central Air Conditioning |
| Fireplace Fuel | Gas |
| Fireplace Present | Yes |
| Fireplace Type | Woodstove |
| Half Bath Total | 1 |
| Heating Type | Forced Air |
| Stories Total | 3 |
| Size Interior | 3,169 Ft2 |
| Type | House |
Parking
| Attached Garage |
Land
| Acreage | No |
| Land Amenities | Park, Playground, Public Transit, Schools |
| Size Irregular | 383 |
| Size Total | 383 M2 |
| Size Total Text | 383 M2 |
Rooms
| Level | Type | Length | Width | Dimensions |
|---|---|---|---|---|
| Main Level | Family Room | 7.39 m | 3.58 m | 7.39 m x 3.58 m |
| Main Level | Bedroom 2 | 4.07 m | 3.29 m | 4.07 m x 3.29 m |
| Main Level | Bedroom 3 | 4.06 m | 3.29 m | 4.06 m x 3.29 m |
| Upper Level | Living Room | 5.02 m | 4.85 m | 5.02 m x 4.85 m |
| Upper Level | Dining Room | 4.85 m | 2.41 m | 4.85 m x 2.41 m |
| Upper Level | Kitchen | 5.78 m | 4.97 m | 5.78 m x 4.97 m |
| Upper Level | Primary Bedroom | 5.37 m | 5.08 m | 5.37 m x 5.08 m |
| Upper Level | Bedroom 4 | 3.62 m | 4.88 m | 3.62 m x 4.88 m |
| Upper Level | Laundry Room | Measurements not available | ||
| Upper Level | Sunroom | 6.71 m | 2.71 m | 6.71 m x 2.71 m |
https://www.realtor.ca/real-estate/28307865/8308-rowland-rd-nw-nw-edmonton-forest-heights-edmonton
Contact Us
Contact us for more information
Tatiana Boitchenko
Associate
(780) 481-1144
201-5607 199 St Nw
Edmonton, Alberta T6M 0M8
(780) 481-2950
(780) 481-1144
Andrew Boitchenko
Associate
201-5607 199 St Nw
Edmonton, Alberta T6M 0M8
(780) 481-2950
(780) 481-1144



















