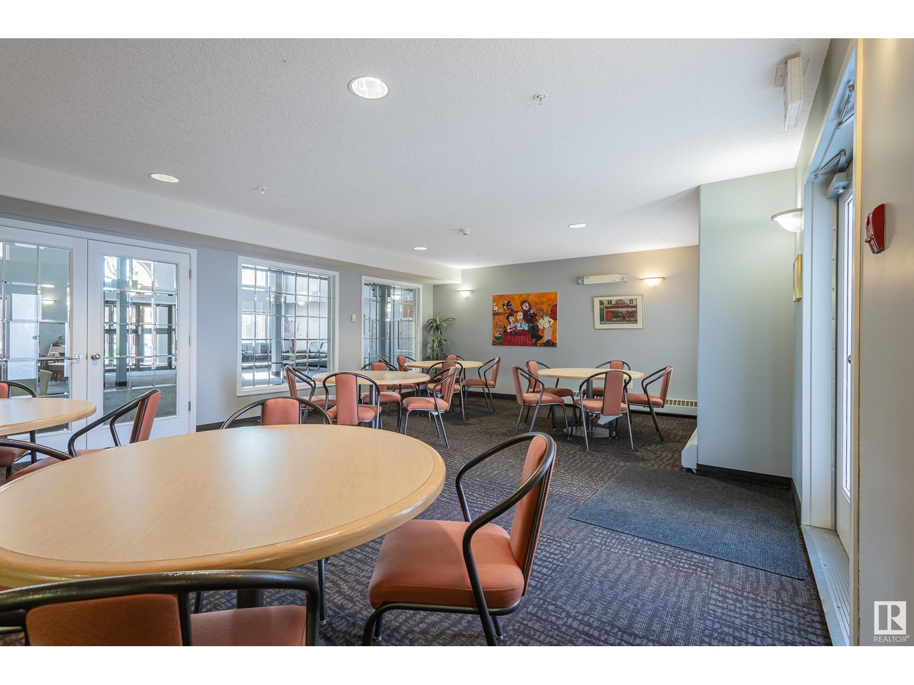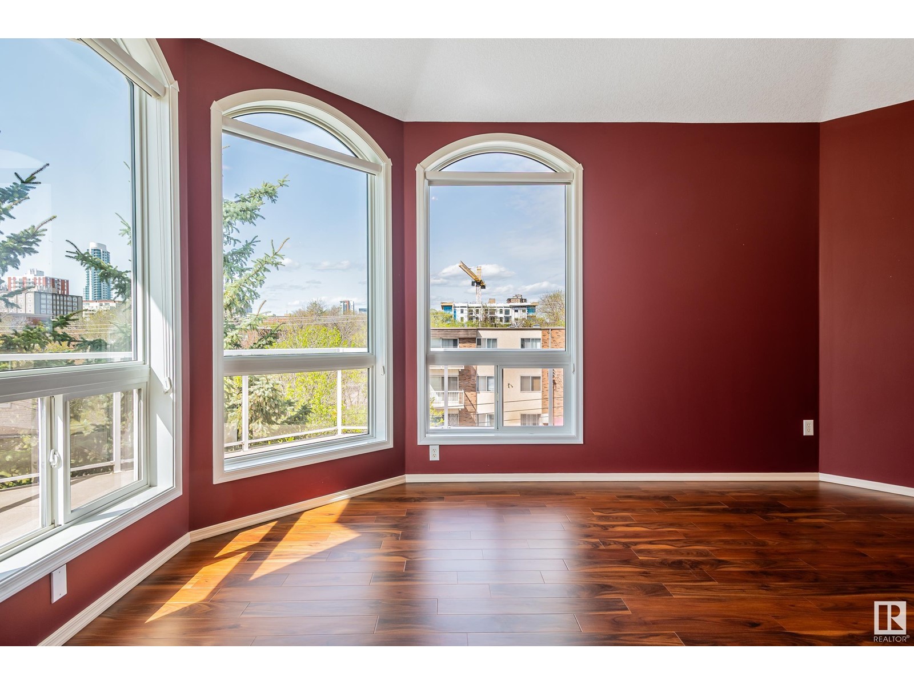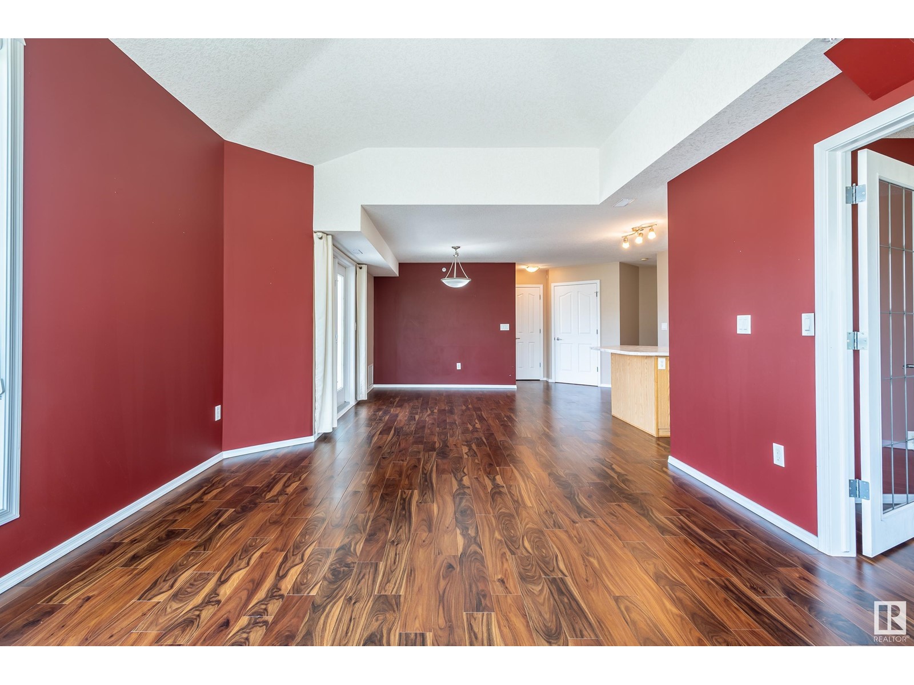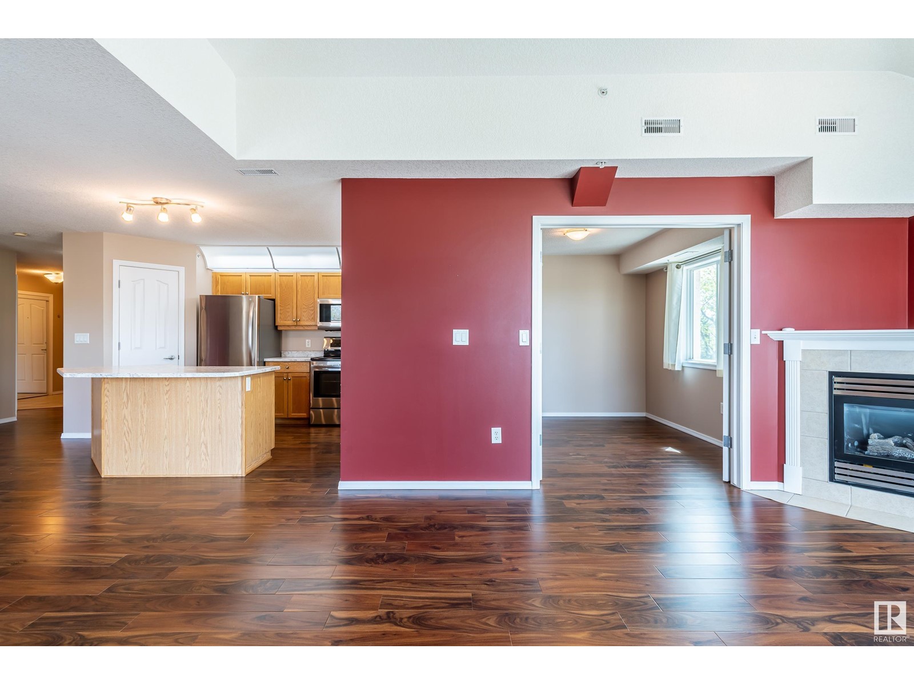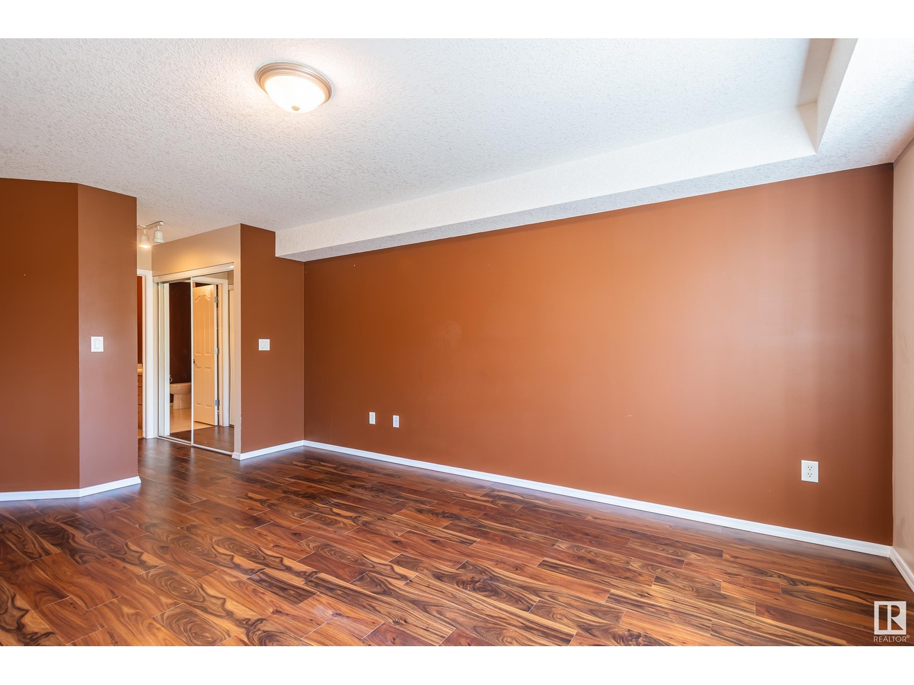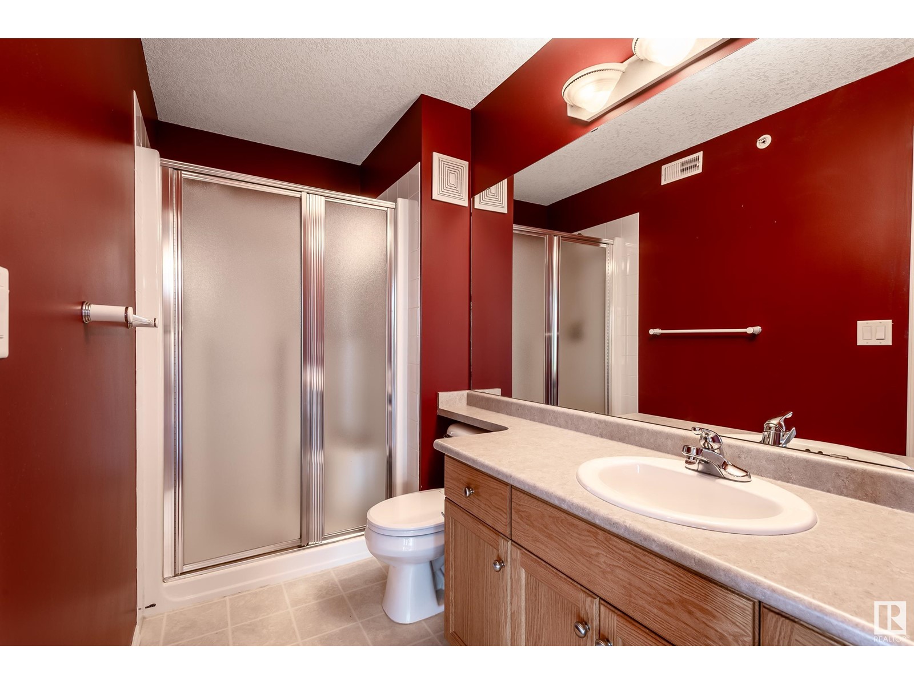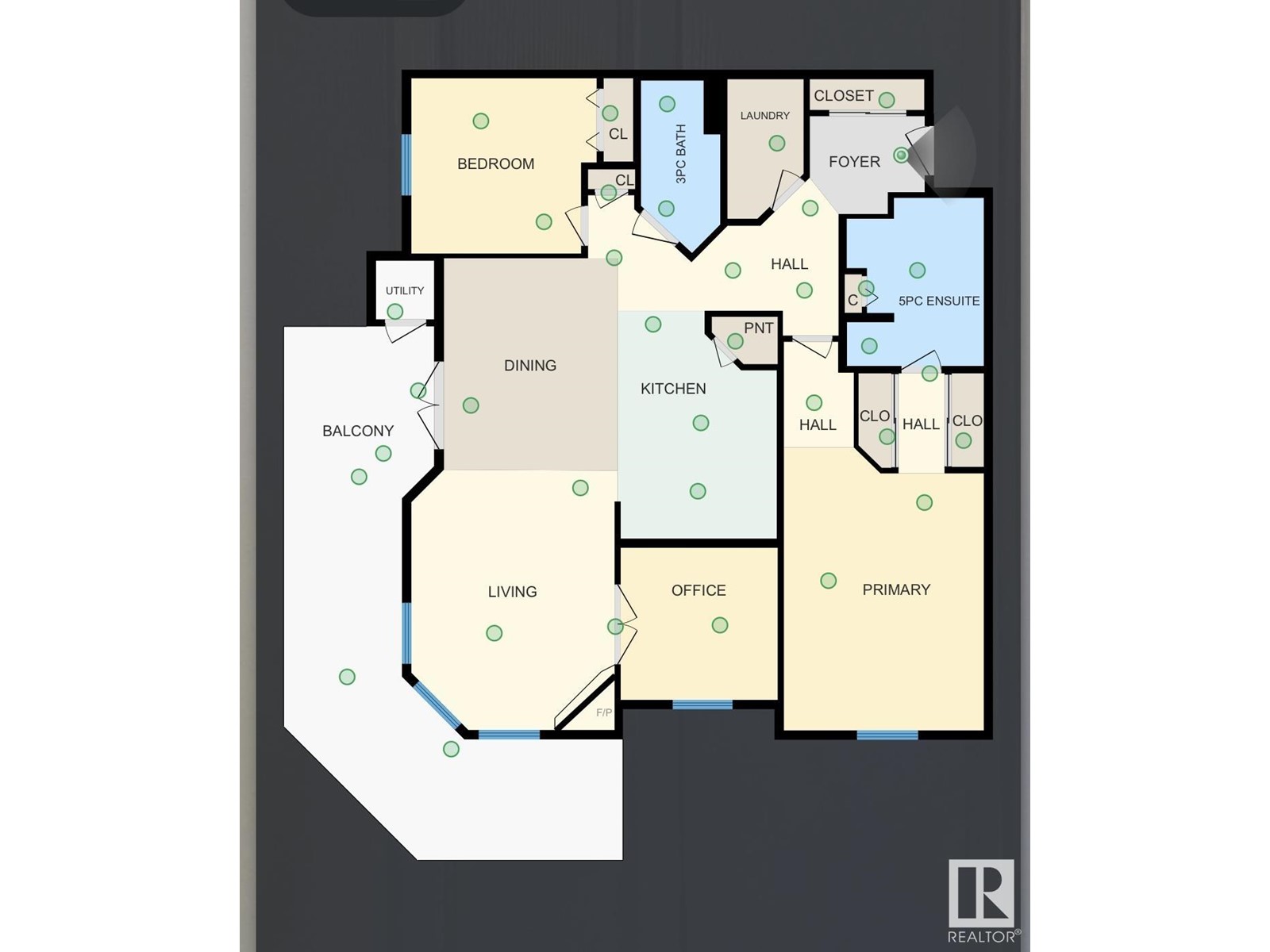#404 10308 114 St Nw Edmonton, Alberta T5K 2X2
$369,900Maintenance, Exterior Maintenance, Heat, Insurance, Landscaping, Other, See Remarks, Property Management, Water
$645.88 Monthly
Maintenance, Exterior Maintenance, Heat, Insurance, Landscaping, Other, See Remarks, Property Management, Water
$645.88 MonthlyBright and sunny, nearly 1400 sq ft, 2 bed, 2 bath + den in Oliver on the Park. Top-floor corner unit with vaulted ceilings, huge windows, SW exposure, and a wraparound balcony. Open-concept layout with hardwood and tile floors, corner gas fireplace, and a well-designed kitchen with pantry and ample cupboard space. Large primary suite with walk-through closet and 5-pc ensuite; 3-pc main bath. Den with French doors makes an ideal home office. In-suite laundry, heated underground parking + storage, car wash, gym & social room. Located across from a park and walking distance to all shopping, restaurants and the beautiful river valley. A prime central location in a very well-managed building! (id:46923)
Property Details
| MLS® Number | E4436164 |
| Property Type | Single Family |
| Neigbourhood | Wîhkwêntôwin |
| Amenities Near By | Public Transit, Shopping |
| Community Features | Public Swimming Pool |
| Features | Treed, See Remarks, Flat Site, Park/reserve, Lane |
| View Type | City View |
Building
| Bathroom Total | 2 |
| Bedrooms Total | 2 |
| Appliances | Dishwasher, Dryer, Fan, Garage Door Opener, Hood Fan, Microwave Range Hood Combo, Refrigerator, Washer/dryer Stack-up, Stove, Window Coverings |
| Basement Type | None |
| Ceiling Type | Vaulted |
| Constructed Date | 2002 |
| Fireplace Fuel | Gas |
| Fireplace Present | Yes |
| Fireplace Type | Corner |
| Heating Type | Forced Air |
| Size Interior | 1,382 Ft2 |
| Type | Apartment |
Parking
| Underground |
Land
| Acreage | No |
| Land Amenities | Public Transit, Shopping |
| Size Irregular | 75.43 |
| Size Total | 75.43 M2 |
| Size Total Text | 75.43 M2 |
Rooms
| Level | Type | Length | Width | Dimensions |
|---|---|---|---|---|
| Main Level | Living Room | 3.89 m | 4.97 m | 3.89 m x 4.97 m |
| Main Level | Dining Room | 3.32 m | 4.05 m | 3.32 m x 4.05 m |
| Main Level | Kitchen | 3.04 m | 4.36 m | 3.04 m x 4.36 m |
| Main Level | Den | 3 m | 2.91 m | 3 m x 2.91 m |
| Main Level | Primary Bedroom | 3.82 m | 5.41 m | 3.82 m x 5.41 m |
| Main Level | Bedroom 2 | 3.54 m | 3.35 m | 3.54 m x 3.35 m |
| Main Level | Laundry Room | 1.46 m | 2.67 m | 1.46 m x 2.67 m |
https://www.realtor.ca/real-estate/28304916/404-10308-114-st-nw-edmonton-wîhkwêntôwin
Contact Us
Contact us for more information
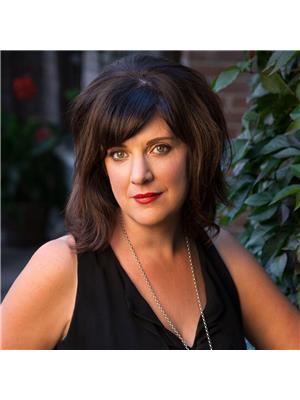
Jennifer Pretty
Associate
www.jenniferpretty.com/
201-10555 172 St Nw
Edmonton, Alberta T5S 1P1
(780) 483-2122
(780) 488-0966
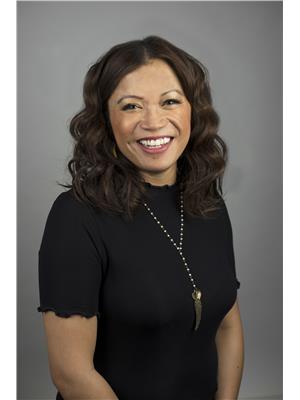
Daisy H. Aw
Associate
(844) 274-2914
www.homeswithdaisy.com/
www.facebook.com/daisy.aw.10
www.linkedin.com/in/daisy-wormsbecker-b914b547/
www.instagram.com/beingdayz/?hl=en
201-10555 172 St Nw
Edmonton, Alberta T5S 1P1
(780) 483-2122
(780) 488-0966








