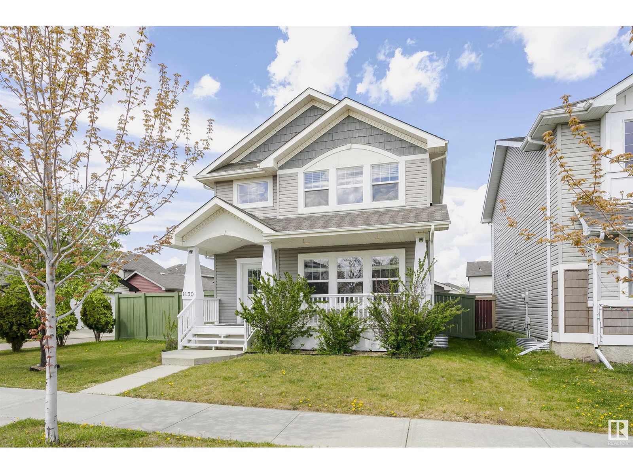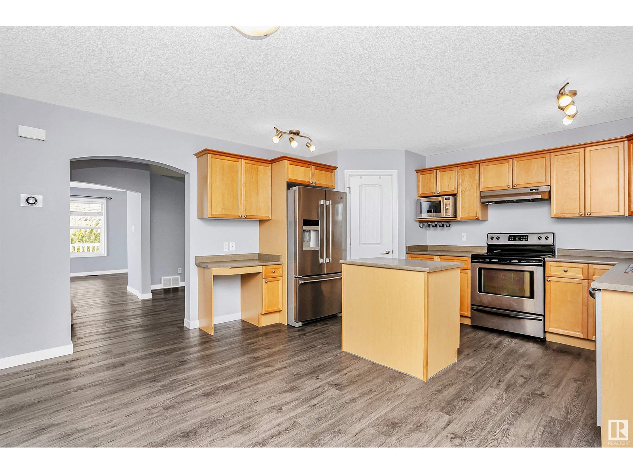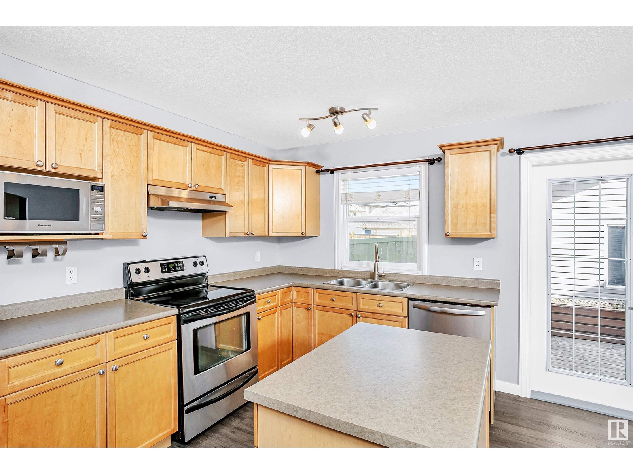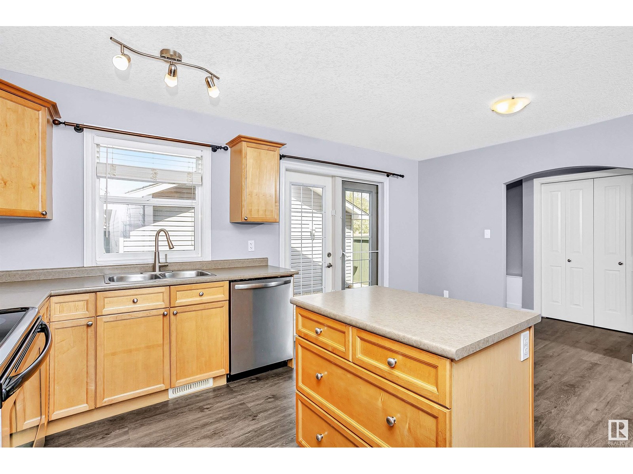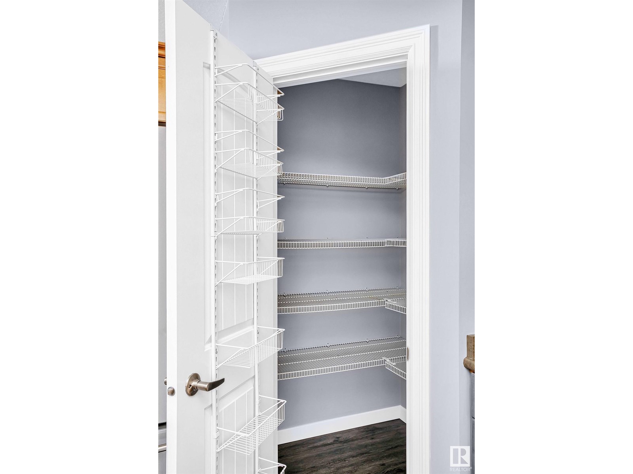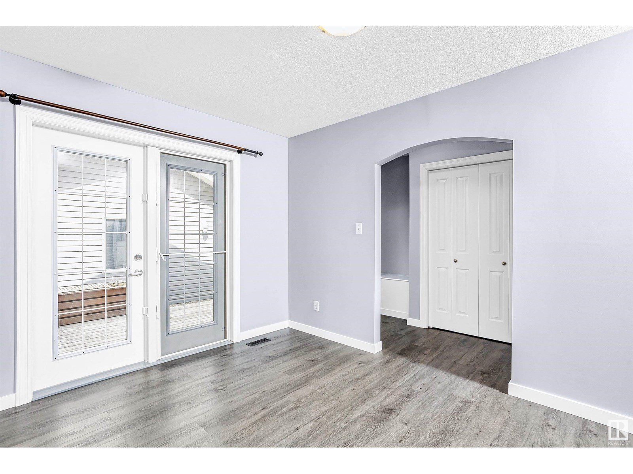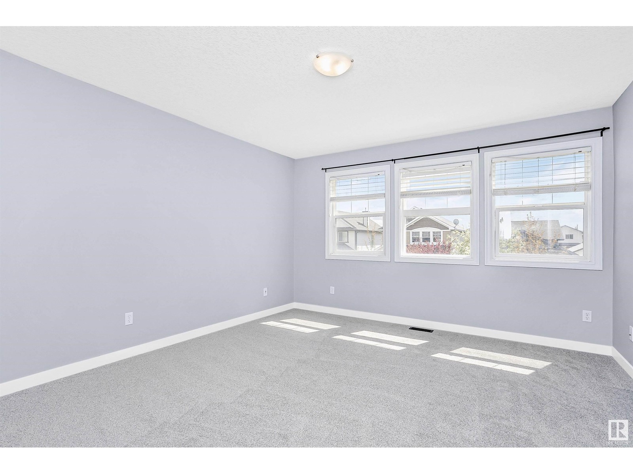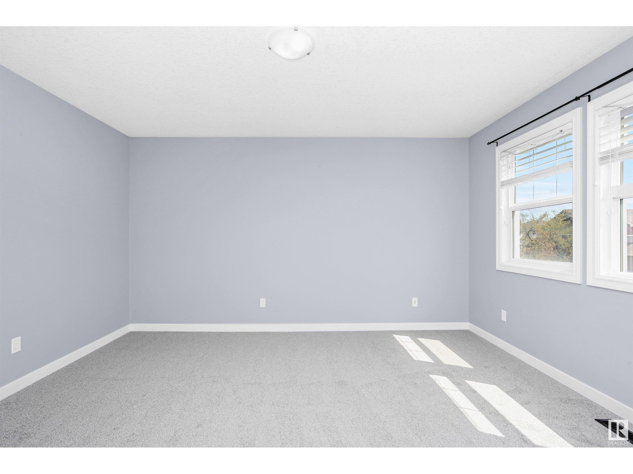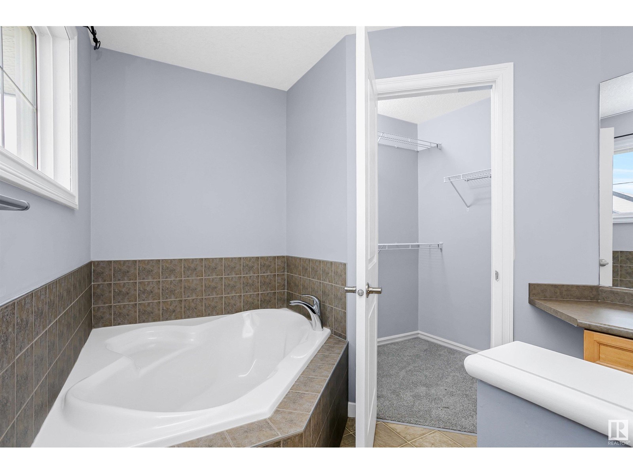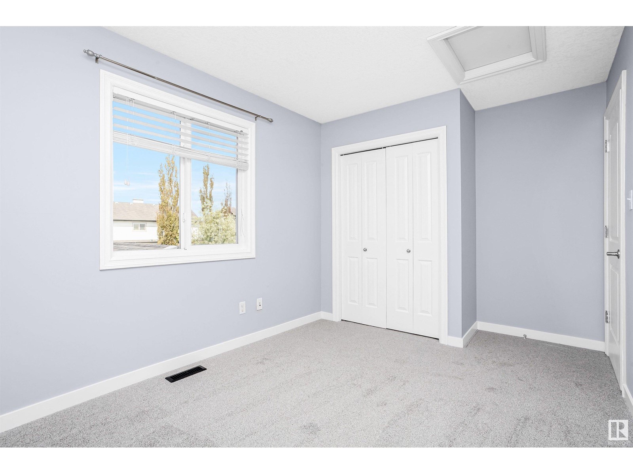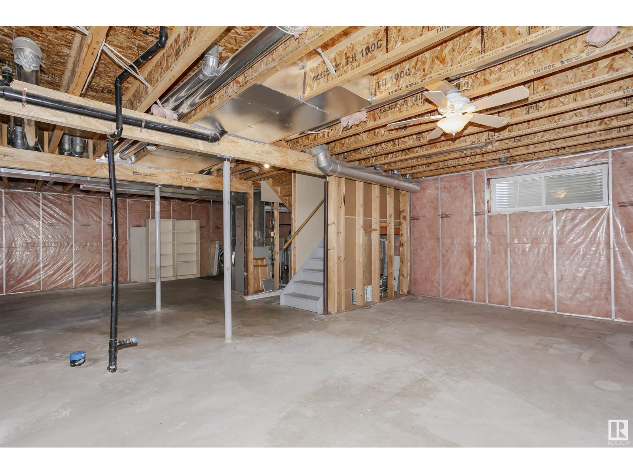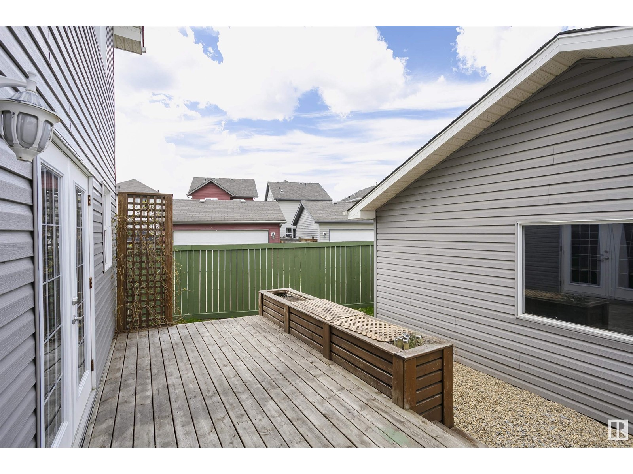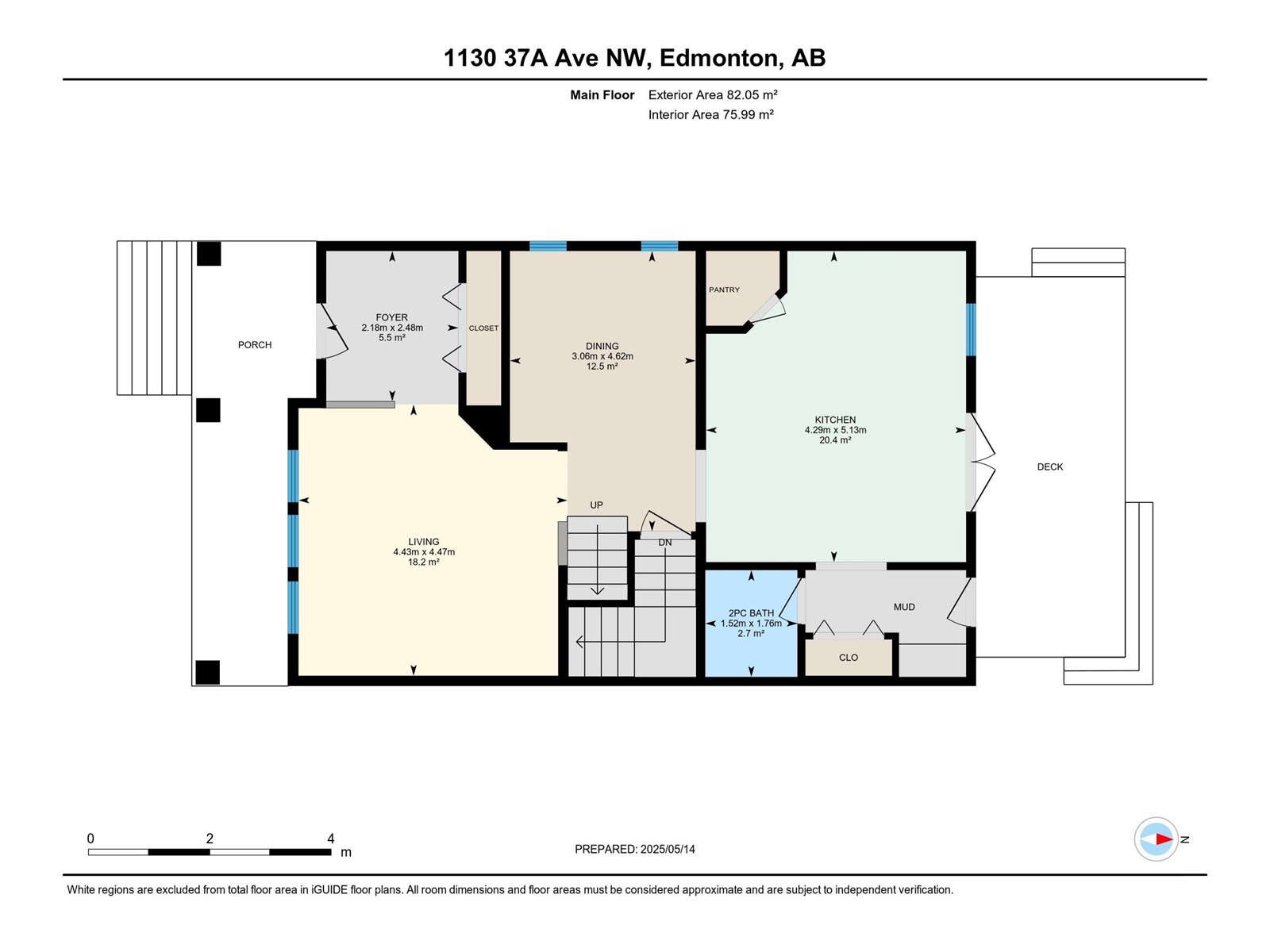1130 37a Av Nw Edmonton, Alberta T6T 0E7
$529,000
Welcome to this beautiful home with spectacular features that you will not often see. Starting with 4 spacious bedrooms upstairs a large primary room with an ensuite including a soaker tub, plus a walk-in closet. The 3 other bedrooms are good sized, with a 4 piece bath to complete the upstairs. The whole interior has been freshly painted, with new carpet upstairs and new vinyl plank flooring on main floor. The bright, open kitchen features stainless steel appliances, an island, a pantry and French doors that lead to the deck. This home is perfect for entertaining with a large living room, a separate dining room, a 2-piece bath off the back entrance. The basement is ready for your custom development. Easy to work with as it has 2 large windows, roughed-in plumbing, laundry & utilities tucked to the corner and the comfort of knowing you have a newer oversized hot water tank and sump pump. Out back is a large deck & your oversized detached garage. Relax on the cozy front porch after a long day. (id:46923)
Property Details
| MLS® Number | E4436400 |
| Property Type | Single Family |
| Neigbourhood | Tamarack |
| Amenities Near By | Playground, Public Transit, Schools, Shopping |
| Features | See Remarks, Flat Site, Lane, No Smoking Home |
| Parking Space Total | 4 |
| Structure | Deck |
Building
| Bathroom Total | 3 |
| Bedrooms Total | 4 |
| Amenities | Vinyl Windows |
| Appliances | Dishwasher, Dryer, Garage Door Opener Remote(s), Garage Door Opener, Hood Fan, Microwave, Refrigerator, Stove, Washer, Window Coverings |
| Basement Development | Unfinished |
| Basement Type | Full (unfinished) |
| Constructed Date | 2007 |
| Construction Style Attachment | Detached |
| Fire Protection | Smoke Detectors |
| Half Bath Total | 1 |
| Heating Type | Forced Air |
| Stories Total | 2 |
| Size Interior | 1,760 Ft2 |
| Type | House |
Parking
| Detached Garage | |
| Oversize |
Land
| Acreage | No |
| Fence Type | Fence |
| Land Amenities | Playground, Public Transit, Schools, Shopping |
| Size Irregular | 404.37 |
| Size Total | 404.37 M2 |
| Size Total Text | 404.37 M2 |
Rooms
| Level | Type | Length | Width | Dimensions |
|---|---|---|---|---|
| Main Level | Living Room | 4.47 m | 4.43 m | 4.47 m x 4.43 m |
| Main Level | Dining Room | 4.62 m | 3.06 m | 4.62 m x 3.06 m |
| Main Level | Kitchen | 5.13 m | 4.29 m | 5.13 m x 4.29 m |
| Upper Level | Primary Bedroom | 4.27 m | 3.89 m | 4.27 m x 3.89 m |
| Upper Level | Bedroom 2 | 4.18 m | 2.71 m | 4.18 m x 2.71 m |
| Upper Level | Bedroom 3 | 4.32 m | 2.71 m | 4.32 m x 2.71 m |
| Upper Level | Bedroom 4 | 3.01 m | 2.67 m | 3.01 m x 2.67 m |
https://www.realtor.ca/real-estate/28312839/1130-37a-av-nw-edmonton-tamarack
Contact Us
Contact us for more information

Sheryl Stephens
Associate
(780) 447-1695
www.sherylstephens.ca/
www.facebook.com/Sherylstephensrealestate/
200-10835 124 St Nw
Edmonton, Alberta T5M 0H4
(780) 488-4000
(780) 447-1695

