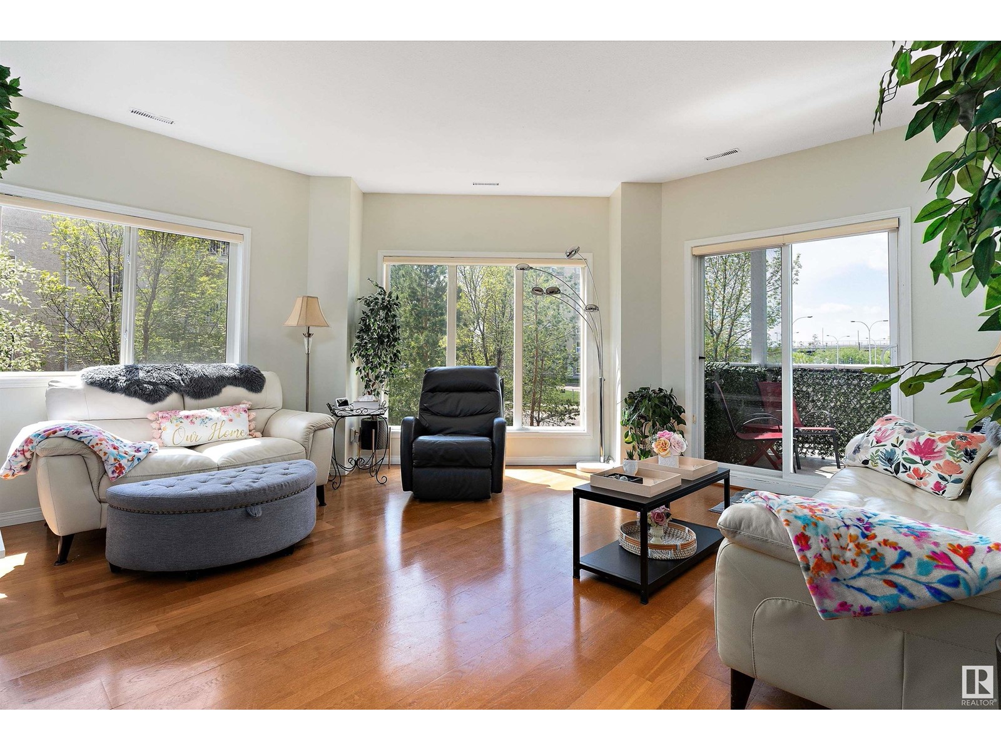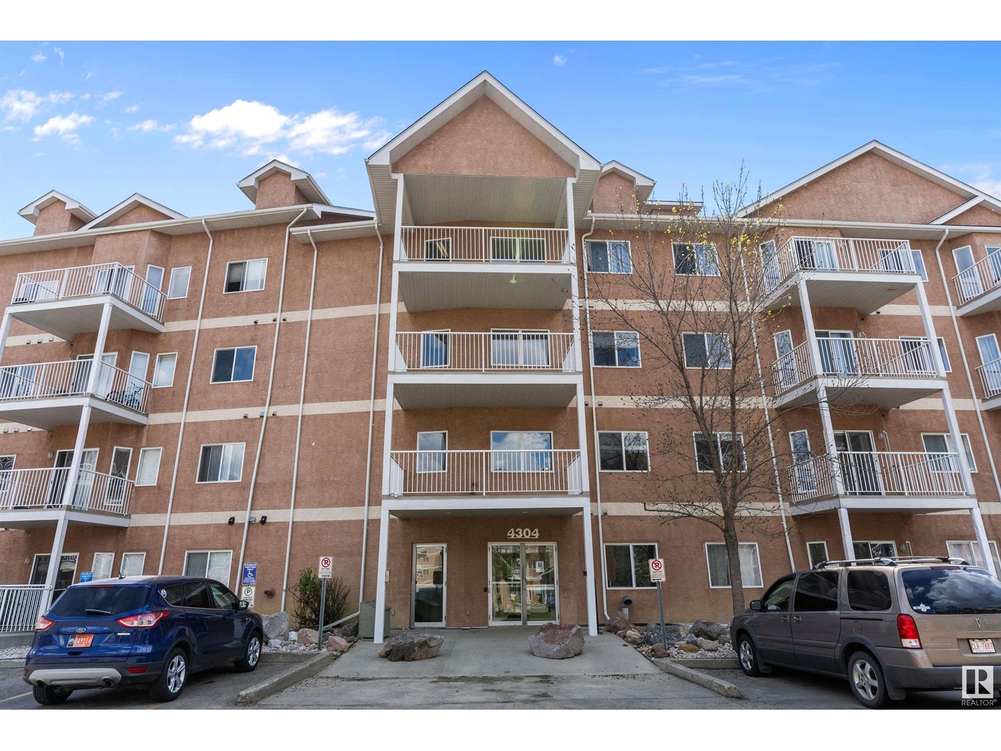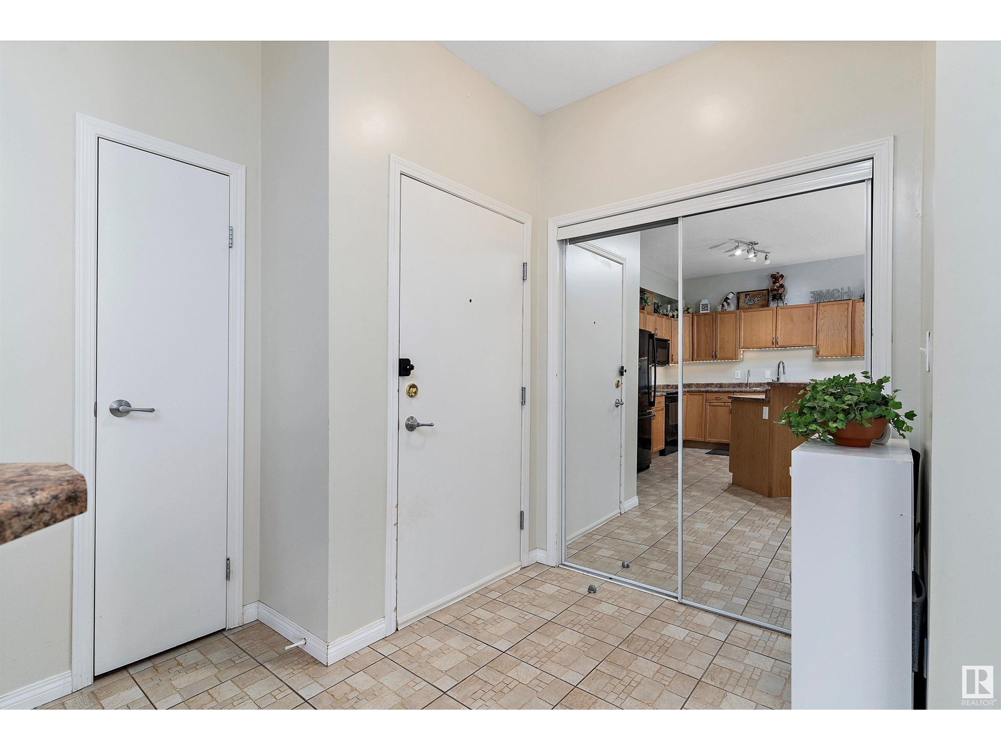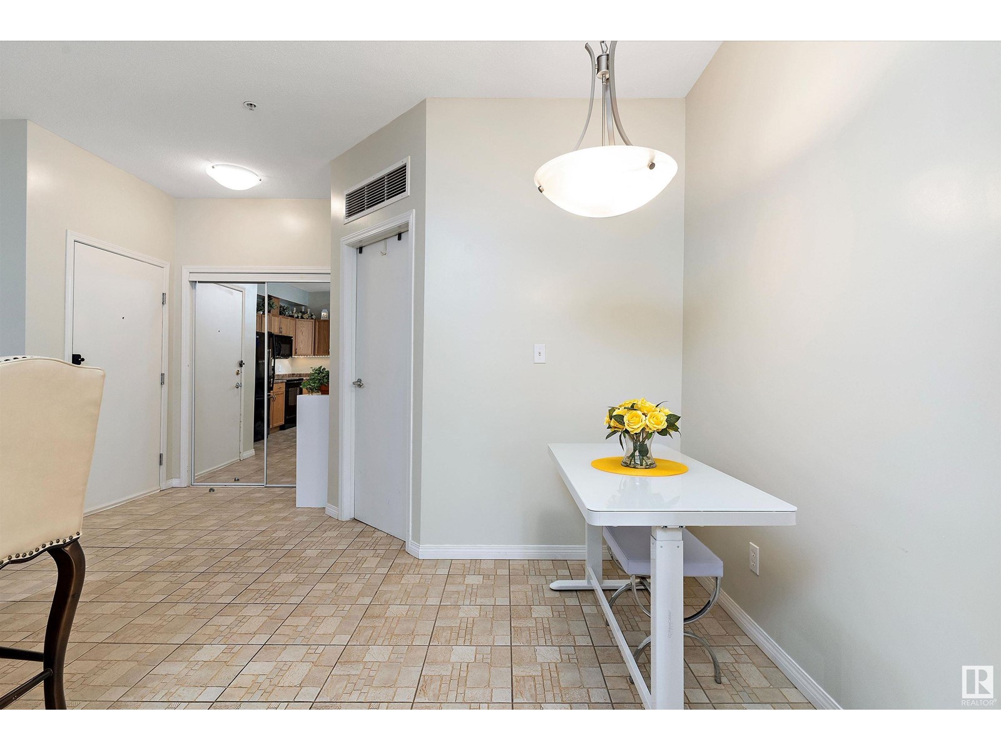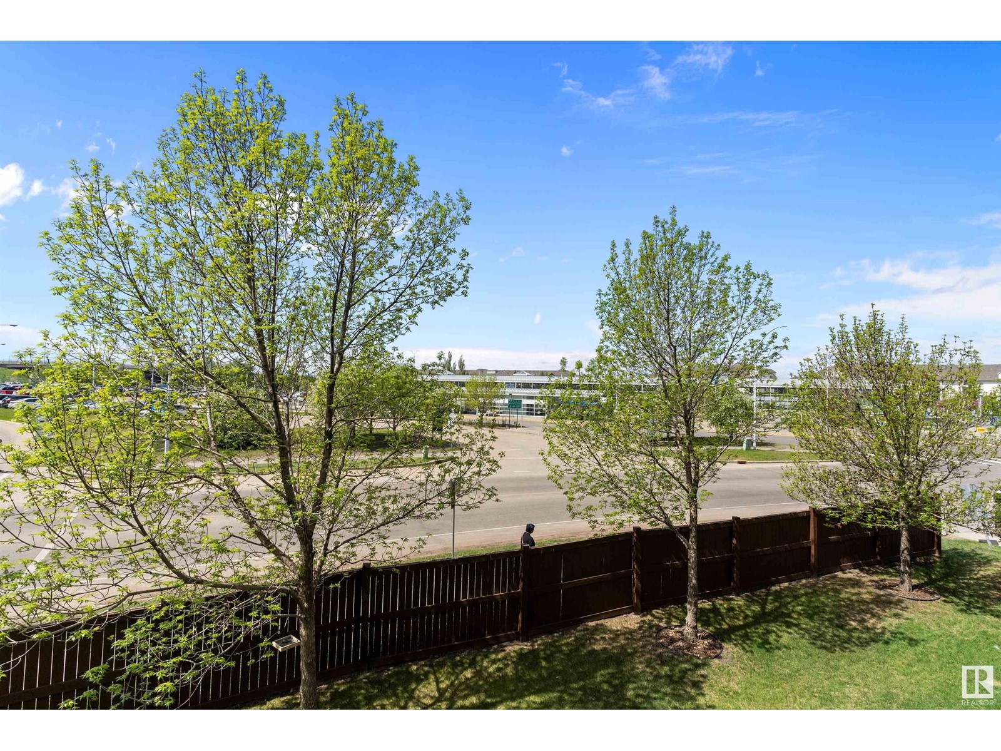#209 4304 139 Av Nw Edmonton, Alberta T5Y 0H6
$174,900Maintenance, Exterior Maintenance, Heat, Insurance, Common Area Maintenance, Landscaping, Other, See Remarks, Property Management, Water
$783.99 Monthly
Maintenance, Exterior Maintenance, Heat, Insurance, Common Area Maintenance, Landscaping, Other, See Remarks, Property Management, Water
$783.99 MonthlyWelcome to this bright and beautifully updated 2 bed/2 bath condo in the desirable Estates of Clareview! Flooded with natural light, this 2nd-floor unit features 9 ft ceilings and a spacious open-concept kitchen with ample cupboards, generous counter space, and a large sit-up island—perfect for cooking and entertaining. The primary suite offers direct access to the west-facing deck, a walk-in closet, and a 4-piece ensuite. The second bedroom includes a built-in Murphy bed with a mattress and desk—ideal for guests or a home office. Enjoy the convenience of in-suite laundry, extra storage, custom Hunter Douglas blinds, and upgraded hardwood and tile flooring. Relax on your large sunny deck or take advantage of building amenities like a fitness centre, recreational room, car wash, and heated underground parking with storage. Pets are welcome with board approval, and you'll love the unbeatable access to the LRT, Clareview Rec Centre, Library, shopping, and the Anthony Henday! (id:46923)
Property Details
| MLS® Number | E4436361 |
| Property Type | Single Family |
| Neigbourhood | Clareview Town Centre |
| Amenities Near By | Public Transit, Schools, Shopping |
| Features | No Smoking Home |
| Structure | Deck, Patio(s) |
Building
| Bathroom Total | 2 |
| Bedrooms Total | 2 |
| Appliances | Dishwasher, Dryer, Hood Fan, Microwave, Refrigerator, Stove, Washer, See Remarks |
| Basement Type | None |
| Constructed Date | 2006 |
| Heating Type | Forced Air |
| Size Interior | 1,128 Ft2 |
| Type | Apartment |
Parking
| Parkade | |
| Indoor | |
| Underground |
Land
| Acreage | No |
| Land Amenities | Public Transit, Schools, Shopping |
| Size Irregular | 77.65 |
| Size Total | 77.65 M2 |
| Size Total Text | 77.65 M2 |
Rooms
| Level | Type | Length | Width | Dimensions |
|---|---|---|---|---|
| Main Level | Living Room | 5.18 m | 5.17 m | 5.18 m x 5.17 m |
| Main Level | Dining Room | 2.2 m | 2.12 m | 2.2 m x 2.12 m |
| Main Level | Kitchen | 3.62 m | 3.61 m | 3.62 m x 3.61 m |
| Main Level | Primary Bedroom | 4.14 m | 3.47 m | 4.14 m x 3.47 m |
| Main Level | Bedroom 2 | 3.58 m | 3.35 m | 3.58 m x 3.35 m |
| Main Level | Laundry Room | 3.35 m | 2.19 m | 3.35 m x 2.19 m |
https://www.realtor.ca/real-estate/28312013/209-4304-139-av-nw-edmonton-clareview-town-centre
Contact Us
Contact us for more information

Tyler J. Ellis
Associate
(780) 306-5701
www.houseforsaleinedmonton.ca/
3400-10180 101 St Nw
Edmonton, Alberta T5J 3S4
(855) 623-6900

