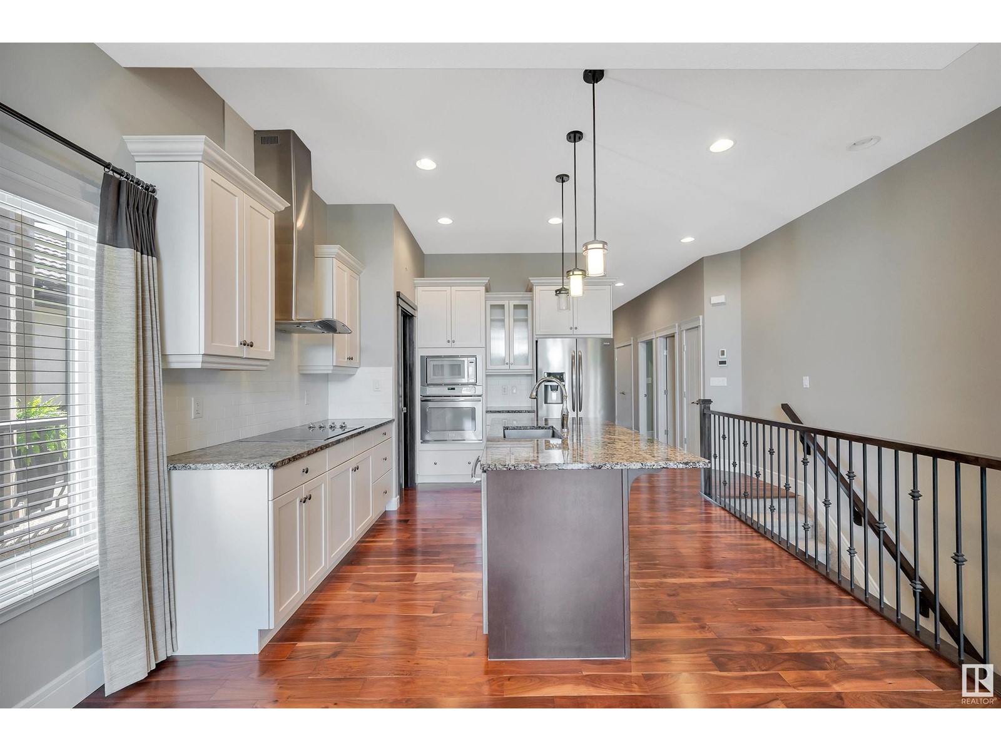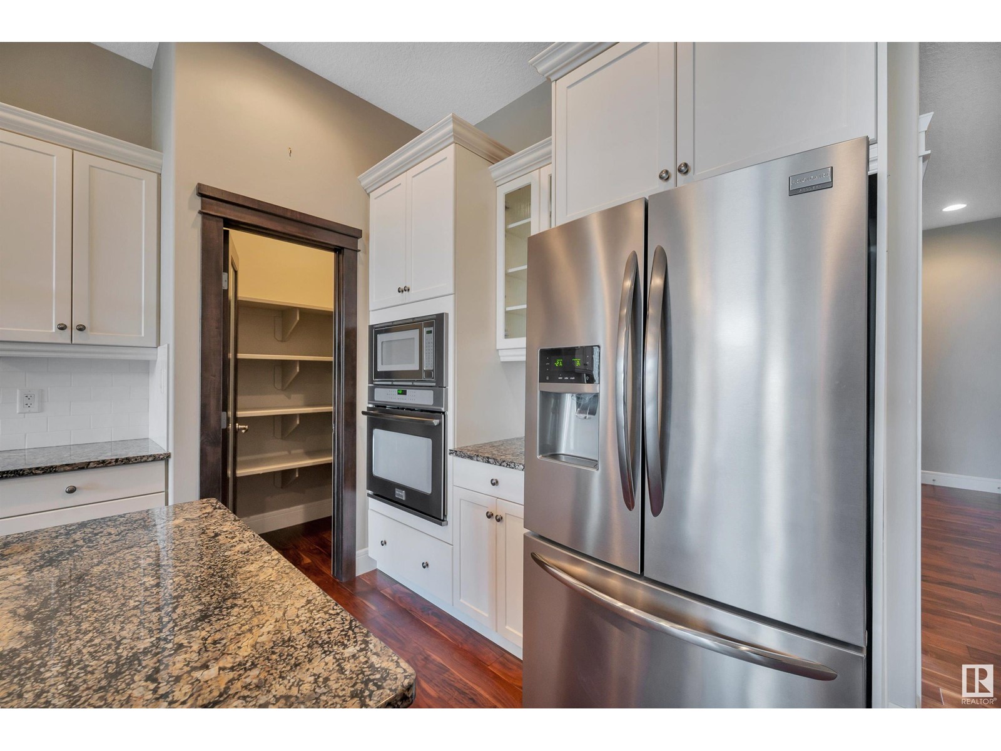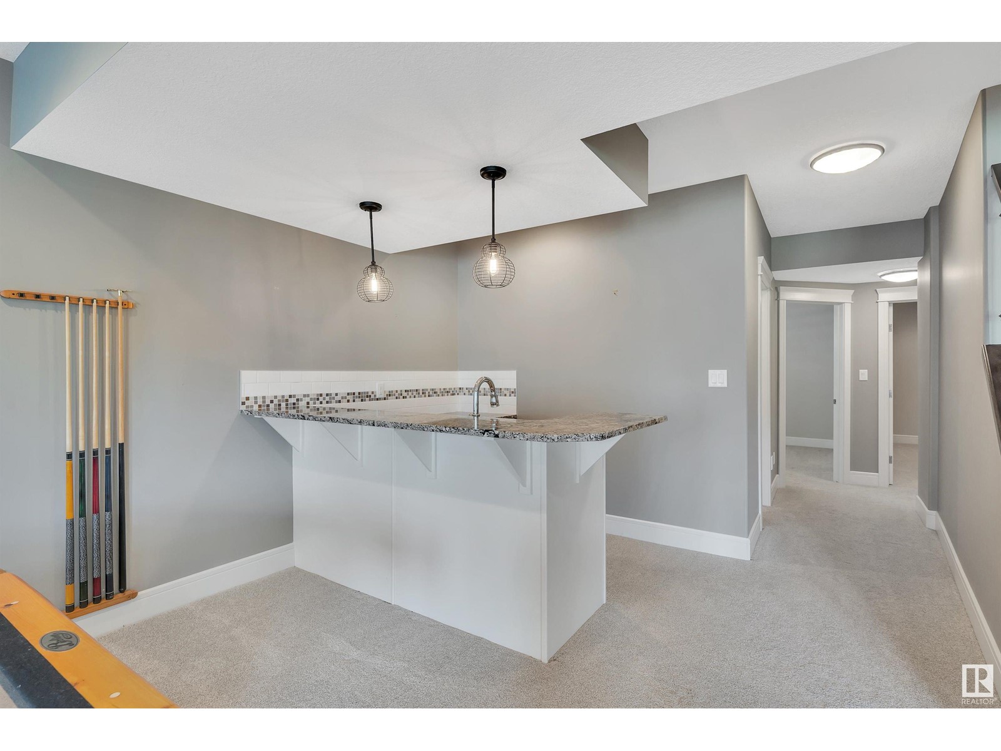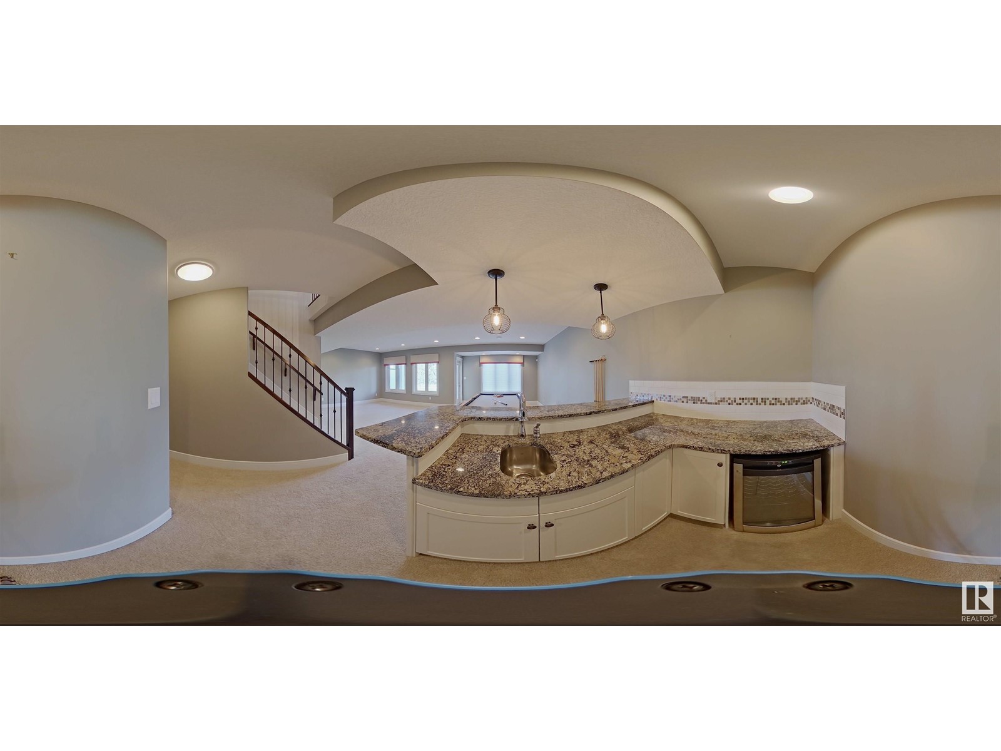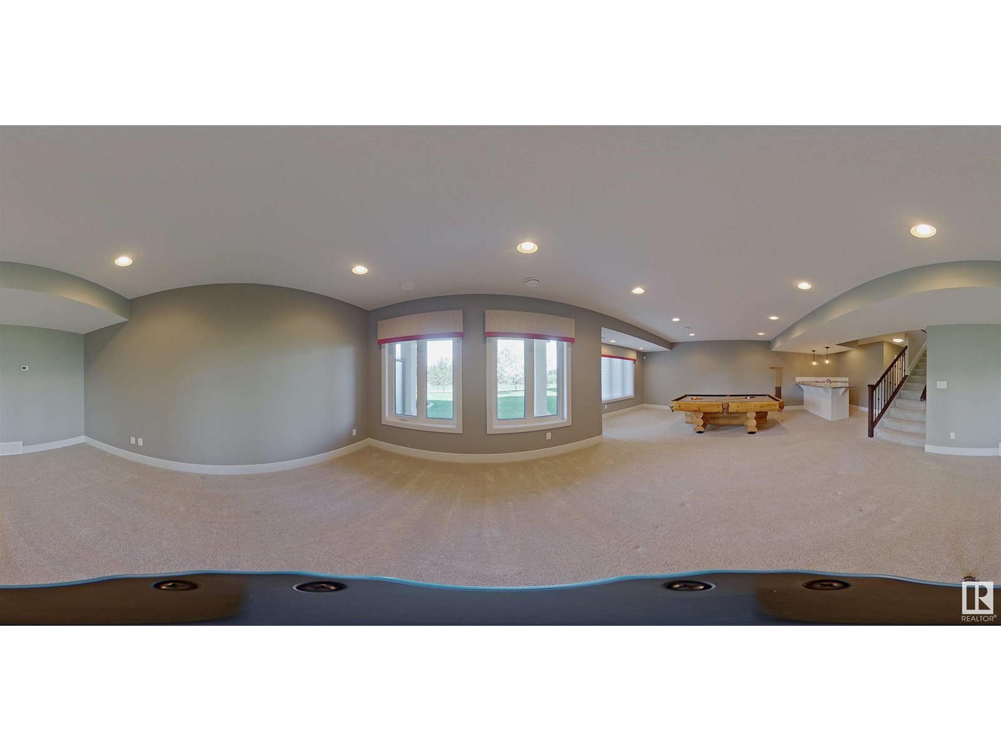#25 1030 Connelly Wy Sw Edmonton, Alberta T6W 2G2
$699,900Maintenance, Exterior Maintenance, Insurance, Other, See Remarks
$525 Monthly
Maintenance, Exterior Maintenance, Insurance, Other, See Remarks
$525 MonthlyWelcome to this luxurious WALK OUT BUNGALOW nestled in a gated community and backing onto serene Blackwood Creek ravine. Premium finishes throughout include Brazilian hardwood floors, granite countertops, custom blinds and large, bright windows filling the home with natural light. The gourmet kitchen boasts an island, corner pantry and flows into the open-concept living area designed with barrel ceilings and a cozy fireplace. Main floor also includes a laundry room and versatile den—perfect for a home office/bedroom. Retreat to the spacious primary suite, showcasing a spa-inspired bath with specialized soaking tub, huge walk in shower, a massive closet PLUS access to upper deck. Walk-out basement showcases a bedroom, media room, 4 pce bath, large rec room with a stunning one-of a-kind pool table and wet bar. Double garage offers ample parking and storage with easy care epoxy floors. With privacy, luxury, loads of extras AND a spectacular location, this home is a rare opportunity you won’t want to miss! (id:46923)
Property Details
| MLS® Number | E4436616 |
| Property Type | Single Family |
| Neigbourhood | Callaghan |
| Amenities Near By | Park, Public Transit, Schools |
| Features | Wet Bar, Closet Organizers, Exterior Walls- 2x6", No Animal Home, No Smoking Home, Level |
| Structure | Deck |
Building
| Bathroom Total | 3 |
| Bedrooms Total | 2 |
| Appliances | Dishwasher, Dryer, Garage Door Opener Remote(s), Garage Door Opener, Hood Fan, Oven - Built-in, Microwave, Refrigerator, Stove, Central Vacuum, Washer, Window Coverings |
| Architectural Style | Hillside Bungalow |
| Basement Development | Finished |
| Basement Features | Walk Out |
| Basement Type | Full (finished) |
| Ceiling Type | Vaulted |
| Constructed Date | 2013 |
| Construction Style Attachment | Semi-detached |
| Cooling Type | Central Air Conditioning |
| Fire Protection | Smoke Detectors |
| Fireplace Fuel | Gas |
| Fireplace Present | Yes |
| Fireplace Type | Unknown |
| Heating Type | Forced Air |
| Stories Total | 1 |
| Size Interior | 1,335 Ft2 |
| Type | Duplex |
Parking
| Attached Garage |
Land
| Acreage | No |
| Land Amenities | Park, Public Transit, Schools |
| Size Irregular | 400.26 |
| Size Total | 400.26 M2 |
| Size Total Text | 400.26 M2 |
Rooms
| Level | Type | Length | Width | Dimensions |
|---|---|---|---|---|
| Basement | Family Room | 7.66 m | 6.12 m | 7.66 m x 6.12 m |
| Basement | Bedroom 2 | 3.65 m | 3.12 m | 3.65 m x 3.12 m |
| Basement | Media | 4.92 m | 4.24 m | 4.92 m x 4.24 m |
| Basement | Utility Room | 4.97 m | 2.94 m | 4.97 m x 2.94 m |
| Main Level | Living Room | 3.8 m | 3.37 m | 3.8 m x 3.37 m |
| Main Level | Dining Room | 4.36 m | 2.77 m | 4.36 m x 2.77 m |
| Main Level | Kitchen | 3.85 m | 4.37 m | 3.85 m x 4.37 m |
| Main Level | Den | 3.53 m | 3.09 m | 3.53 m x 3.09 m |
| Main Level | Primary Bedroom | 4.05 m | 3.87 m | 4.05 m x 3.87 m |
| Main Level | Laundry Room | 3.01 m | 2.97 m | 3.01 m x 2.97 m |
https://www.realtor.ca/real-estate/28317932/25-1030-connelly-wy-sw-edmonton-callaghan
Contact Us
Contact us for more information
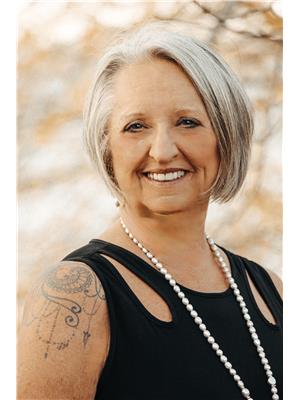
Beverly M. Bremness
Associate
(780) 467-2897
www.bevbremness.com/
510- 800 Broadmoor Blvd
Sherwood Park, Alberta T8A 4Y6
(780) 449-2800
(780) 449-3499









