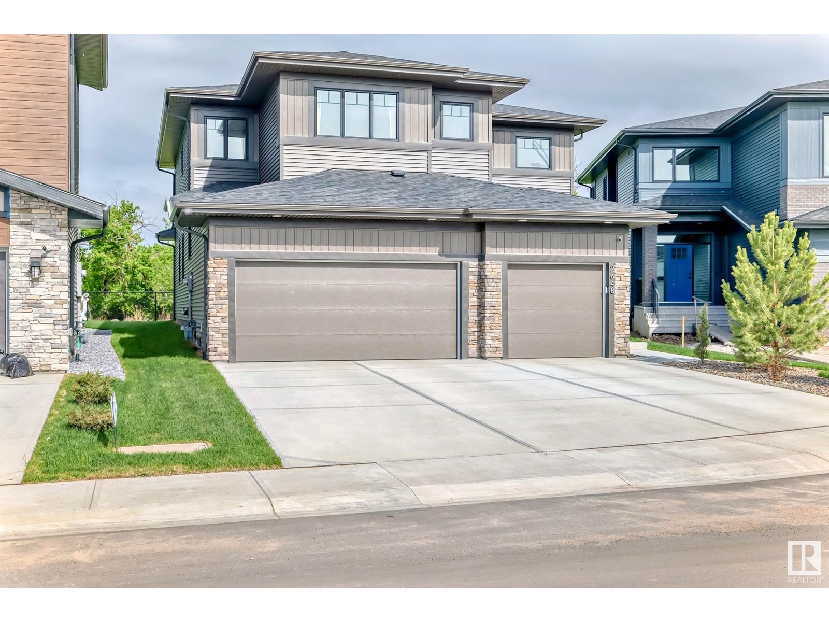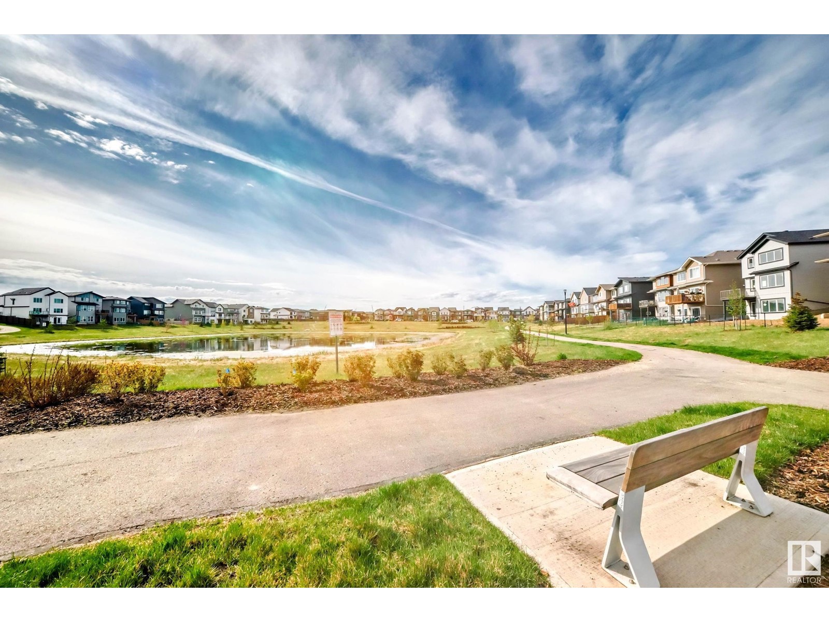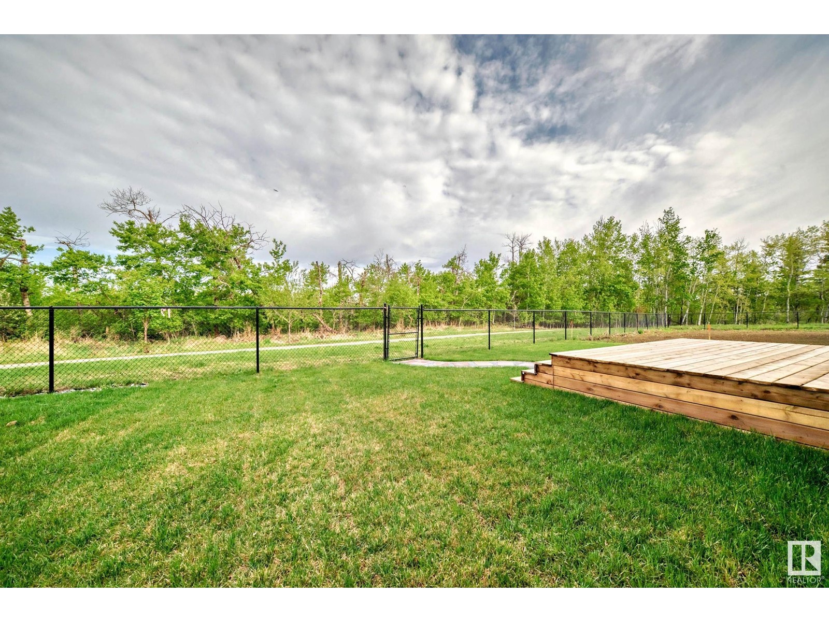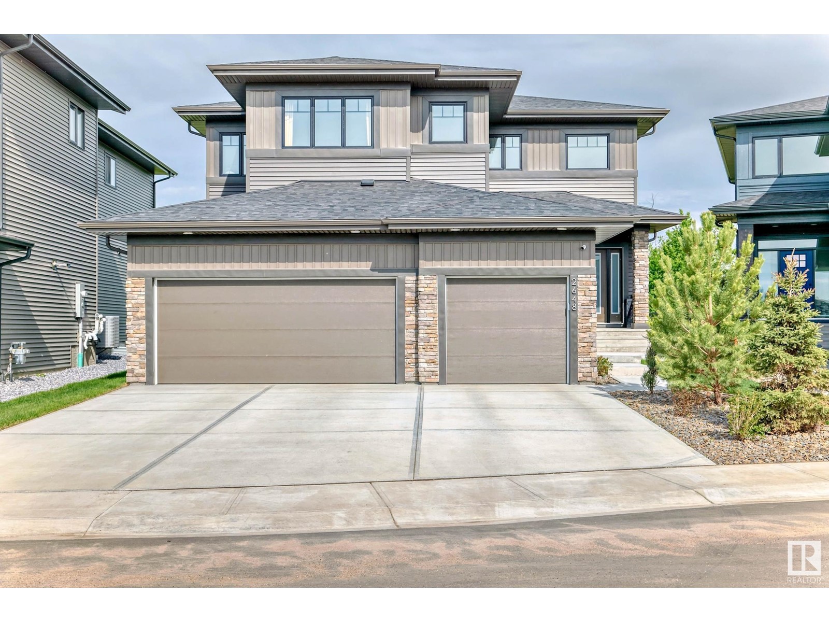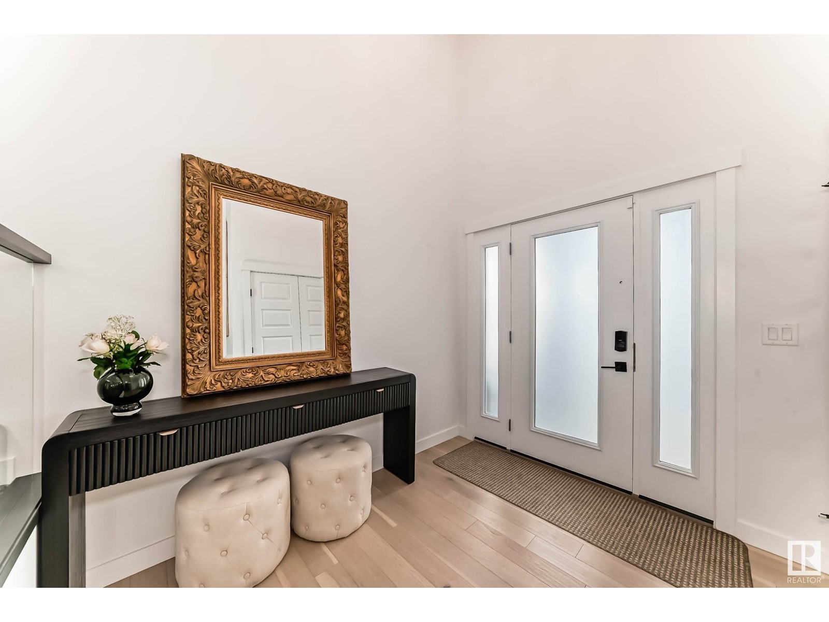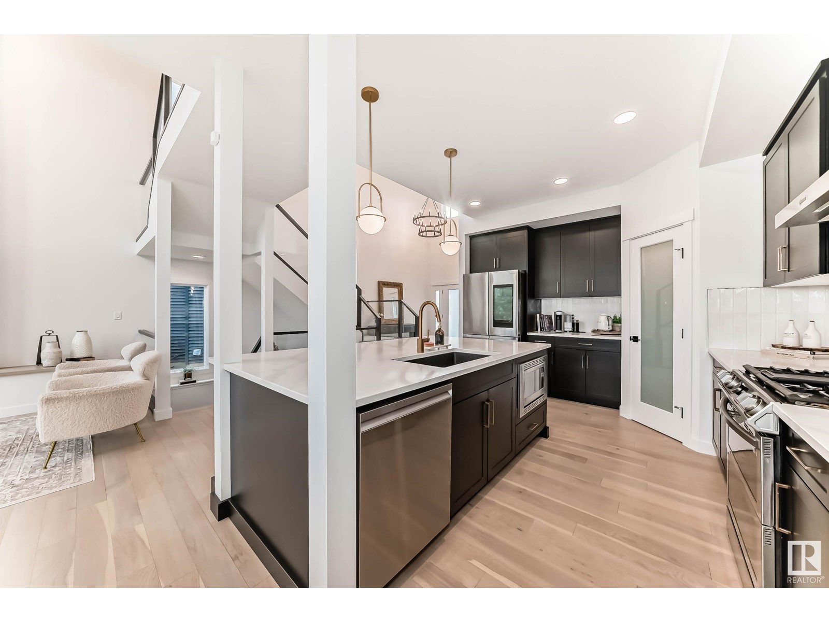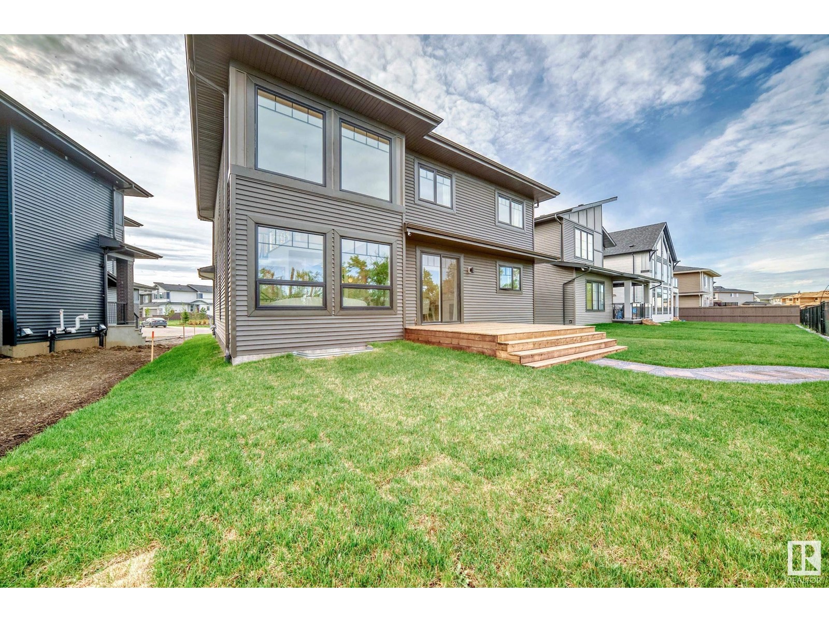2648 208 St Nw Edmonton, Alberta T6M 1P3
$975,000
Welcome to your dream home in The Uplands, built by the renowned Parkwood Homes! This stunning 2,986 sqft residence features 4 bedrooms and 3.5 bathrooms, offering an unparalleled living experience with a prime location backing onto serene ravines and facing a tranquil pond. Be captivated by the soaring open-to-below ceilings in the great room, complemented by a 60 electric fireplace, creating a warm and inviting atmosphere. The main floor primary suite is a true retreat, complete with a luxurious 5-piece ensuite and a spacious walk-in closet. The heart of the home is the kitchen, boasting a substantial island with an eating bar, ideal for entertaining. Upstairs, you'll find a cozy bonus room perfect for relaxing, a convenient second-floor laundry, and a Jack-and-Jill bathroom shared between bedrooms #2 and #3. Don't miss the elegant catwalk overlooking the foyer and great room, adding a touch of sophistication to this exceptional home in a truly remarkable setting. (id:46923)
Property Details
| MLS® Number | E4436711 |
| Property Type | Single Family |
| Neigbourhood | The Uplands |
| Amenities Near By | Airport, Park, Playground |
| Features | See Remarks, Ravine, No Back Lane, No Smoking Home |
| Structure | Deck |
| View Type | Ravine View |
Building
| Bathroom Total | 4 |
| Bedrooms Total | 4 |
| Amenities | Ceiling - 9ft |
| Appliances | Dishwasher, Dryer, Garage Door Opener Remote(s), Garage Door Opener, Hood Fan, Microwave, Refrigerator, Gas Stove(s), Washer, Window Coverings |
| Basement Development | Unfinished |
| Basement Type | Full (unfinished) |
| Constructed Date | 2022 |
| Construction Style Attachment | Detached |
| Fire Protection | Smoke Detectors |
| Half Bath Total | 1 |
| Heating Type | Forced Air |
| Stories Total | 2 |
| Size Interior | 2,986 Ft2 |
| Type | House |
Parking
| Attached Garage |
Land
| Acreage | No |
| Land Amenities | Airport, Park, Playground |
| Size Irregular | 530.71 |
| Size Total | 530.71 M2 |
| Size Total Text | 530.71 M2 |
Rooms
| Level | Type | Length | Width | Dimensions |
|---|---|---|---|---|
| Main Level | Living Room | 4.36 m | 3.79 m | 4.36 m x 3.79 m |
| Main Level | Dining Room | 3.54 m | 4.12 m | 3.54 m x 4.12 m |
| Main Level | Kitchen | 4.39 m | 3.29 m | 4.39 m x 3.29 m |
| Main Level | Primary Bedroom | 4.53 m | 3.99 m | 4.53 m x 3.99 m |
| Main Level | Office | 2.72 m | 3.64 m | 2.72 m x 3.64 m |
| Main Level | Mud Room | 2.72 m | 2.02 m | 2.72 m x 2.02 m |
| Upper Level | Bedroom 2 | 3.75 m | 3.52 m | 3.75 m x 3.52 m |
| Upper Level | Bedroom 3 | 4.91 m | 3.02 m | 4.91 m x 3.02 m |
| Upper Level | Bedroom 4 | 3.99 m | 4.54 m | 3.99 m x 4.54 m |
| Upper Level | Bonus Room | 4.61 m | 5.17 m | 4.61 m x 5.17 m |
| Upper Level | Laundry Room | 2.72 m | 3.04 m | 2.72 m x 3.04 m |
https://www.realtor.ca/real-estate/28320412/2648-208-st-nw-edmonton-the-uplands
Contact Us
Contact us for more information

Yuepeng Bao
Associate
yuepeng.liveinitia.ca/
201-11823 114 Ave Nw
Edmonton, Alberta T5G 2Y6
(780) 705-5393
(780) 705-5392
www.liveinitia.ca/

