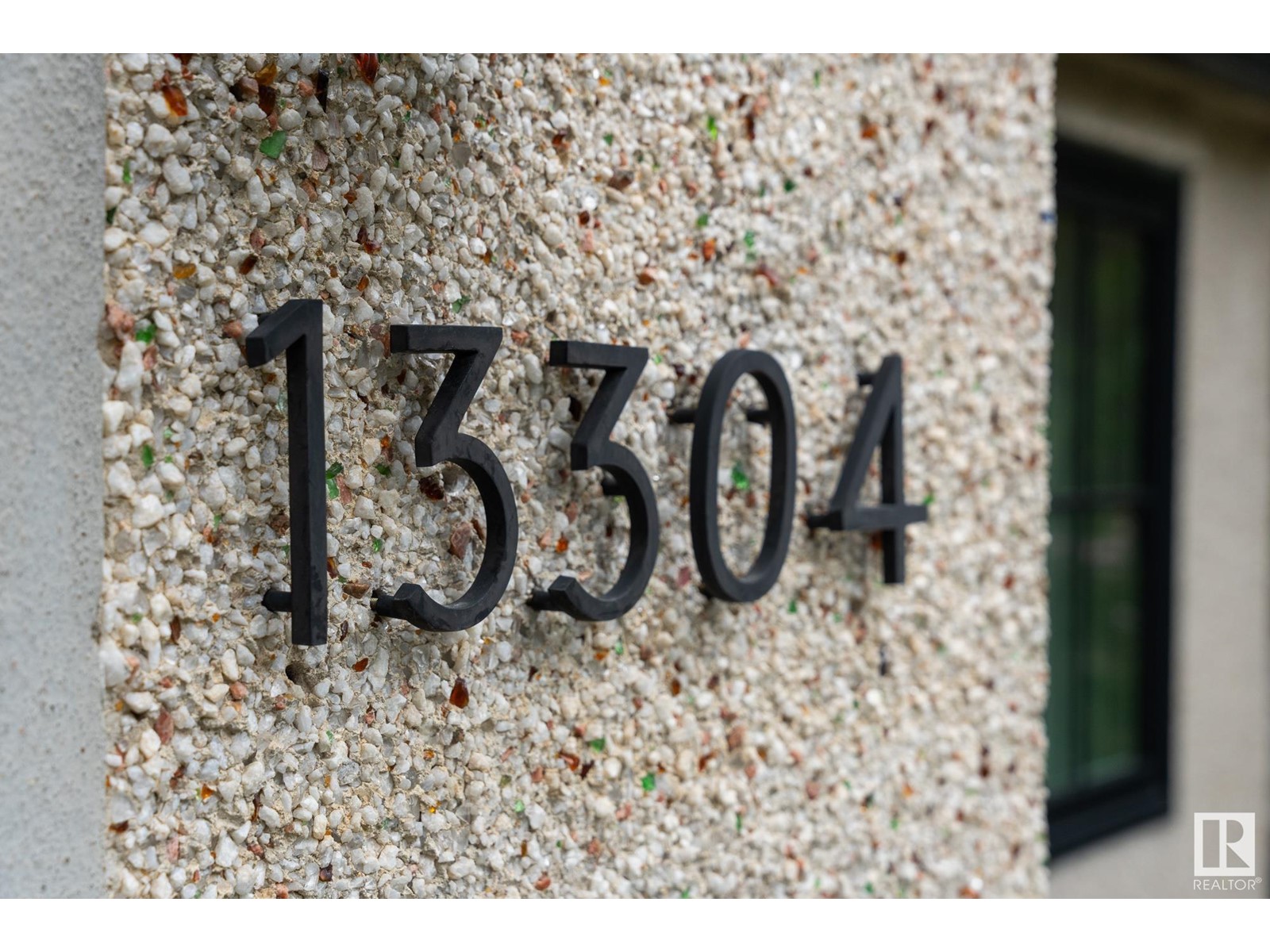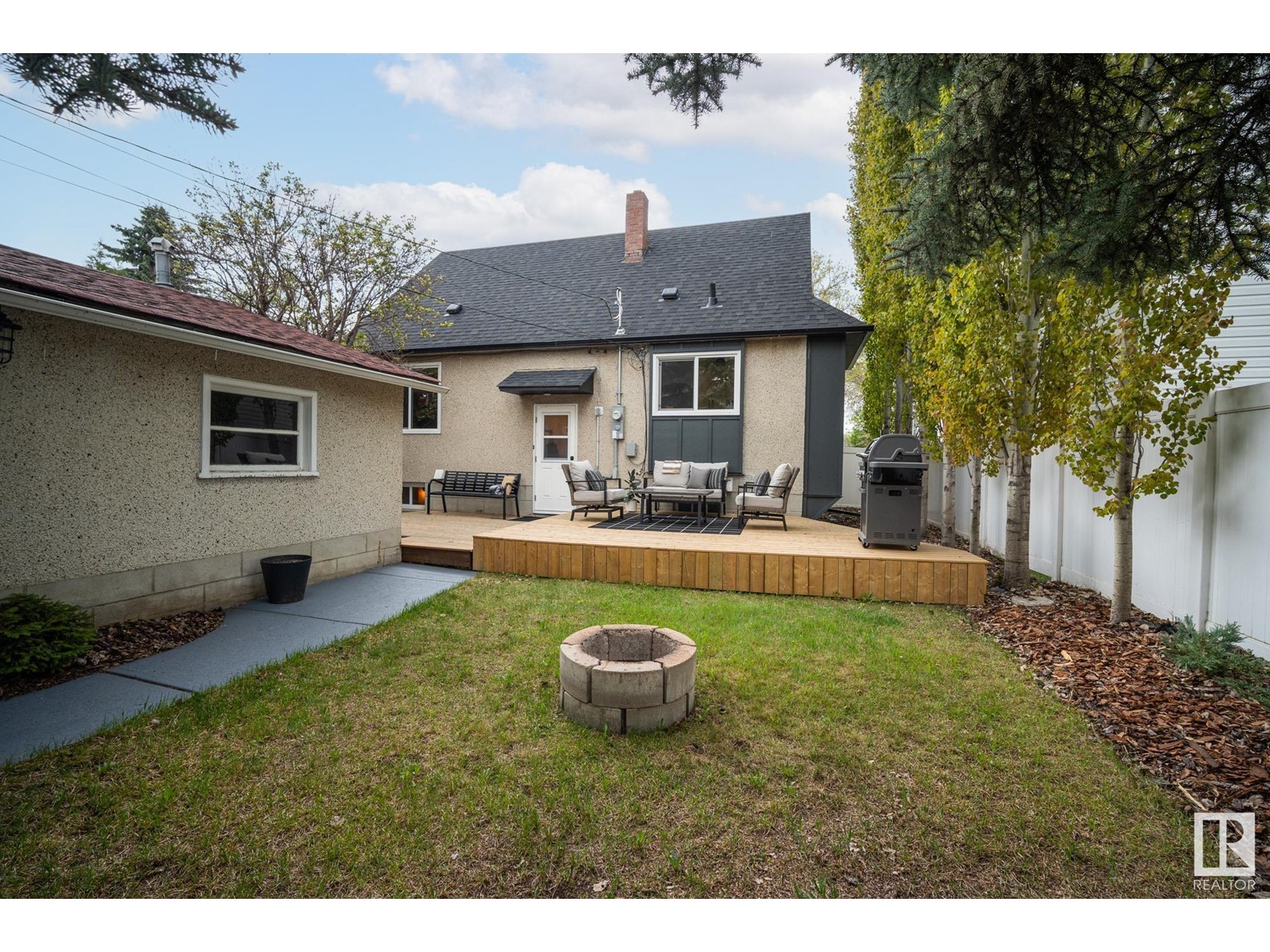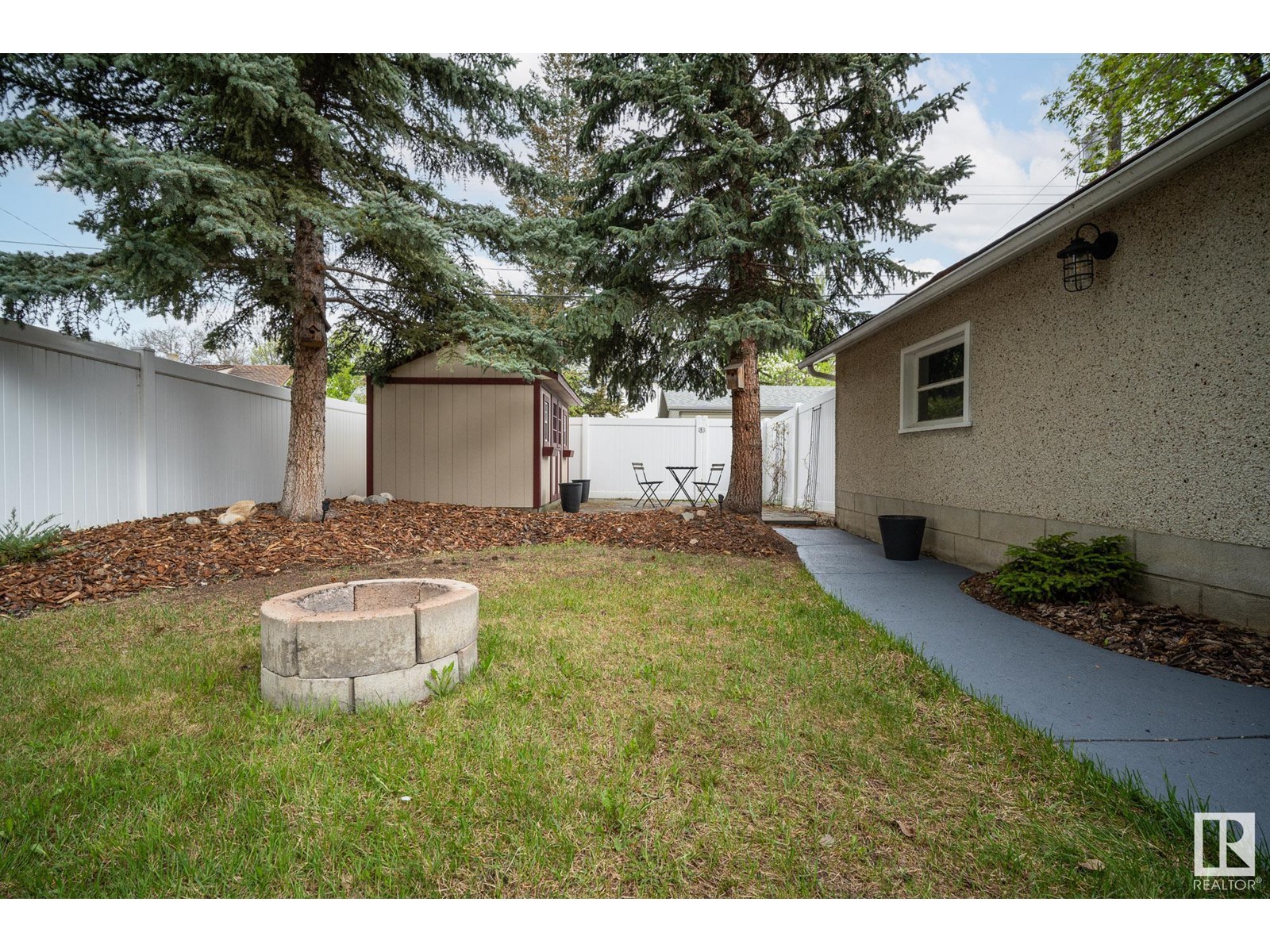13304 109 Av Nw Edmonton, Alberta T5M 2G5
$525,000
Fully Renovated Home in Desirable North Glenora – Over $120K in Upgrades! This 3 bed, 2 bath gem blends thoughtful design, energy efficiency & style in one of Edmonton’s most loved central communities. Major envelope renovation (2022) includes: triple-pane windows, premium shingles, chimney work, eaves, fascia, new insulated fiberglass front door and more. The stunning chef’s kitchen offers quartz counters, walnut accents, gas range & KitchenAid appliances. Both bathrooms fully renovated—featuring a spa-inspired lower bath with soaker tub & double vanity. Other upgrades: electrical service/panel (100amp), new interior doors, lighting, paint, front entry millwork & tile, basement carpet, and new tile in upper bath. Finished basement adds functional space. Outside: new back deck, exterior lighting, and professional landscaping (2024). Walkable to 124 Street, top-rated schools, parks, river valley, and minutes to U of A & downtown. A rare turnkey opportunity in a premiere location! (id:46923)
Open House
This property has open houses!
2:00 pm
Ends at:3:30 pm
Property Details
| MLS® Number | E4436610 |
| Property Type | Single Family |
| Neigbourhood | North Glenora |
| Amenities Near By | Schools, Shopping |
| Features | Private Setting, See Remarks, Lane, Level |
| Structure | Fire Pit |
Building
| Bathroom Total | 2 |
| Bedrooms Total | 3 |
| Amenities | Vinyl Windows |
| Appliances | Dishwasher, Dryer, Microwave, Refrigerator, Storage Shed, Gas Stove(s), Washer |
| Basement Development | Finished |
| Basement Type | Full (finished) |
| Constructed Date | 1952 |
| Construction Style Attachment | Detached |
| Fire Protection | Smoke Detectors |
| Heating Type | Forced Air |
| Stories Total | 2 |
| Size Interior | 1,291 Ft2 |
| Type | House |
Parking
| Detached Garage |
Land
| Acreage | No |
| Fence Type | Fence |
| Land Amenities | Schools, Shopping |
| Size Irregular | 534.07 |
| Size Total | 534.07 M2 |
| Size Total Text | 534.07 M2 |
Rooms
| Level | Type | Length | Width | Dimensions |
|---|---|---|---|---|
| Basement | Family Room | 7 m | Measurements not available x 7 m | |
| Basement | Bonus Room | Measurements not available | ||
| Main Level | Living Room | 5.89 m | 3.69 m | 5.89 m x 3.69 m |
| Main Level | Dining Room | 2.9 m | Measurements not available x 2.9 m | |
| Main Level | Kitchen | 2.6 m | Measurements not available x 2.6 m | |
| Main Level | Bedroom 3 | 3.5 m | Measurements not available x 3.5 m | |
| Upper Level | Primary Bedroom | 3.9 m | Measurements not available x 3.9 m | |
| Upper Level | Bedroom 2 | 3.9 m | Measurements not available x 3.9 m |
https://www.realtor.ca/real-estate/28317743/13304-109-av-nw-edmonton-north-glenora
Contact Us
Contact us for more information

Jonathan A. Lusok
Associate
(780) 486-8654
www.livrealestate.ca/agents/225/jonathan-lusok/
www.facebook.com/jonathanlusokrealestate/
www.linkedin.com/in/jonathan-lusok-29a61980/
www.instagram.com/jonathan.lusok.relor/
www.youtube.com/@RelorRealty
18831 111 Ave Nw
Edmonton, Alberta T5S 2X4
(780) 486-8655























































