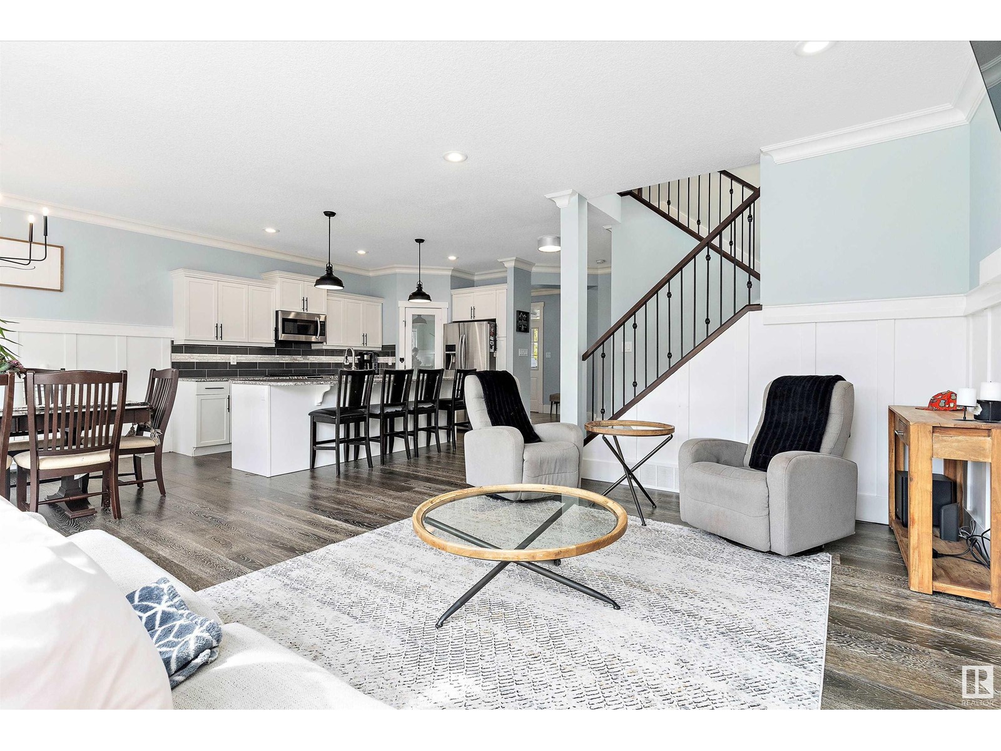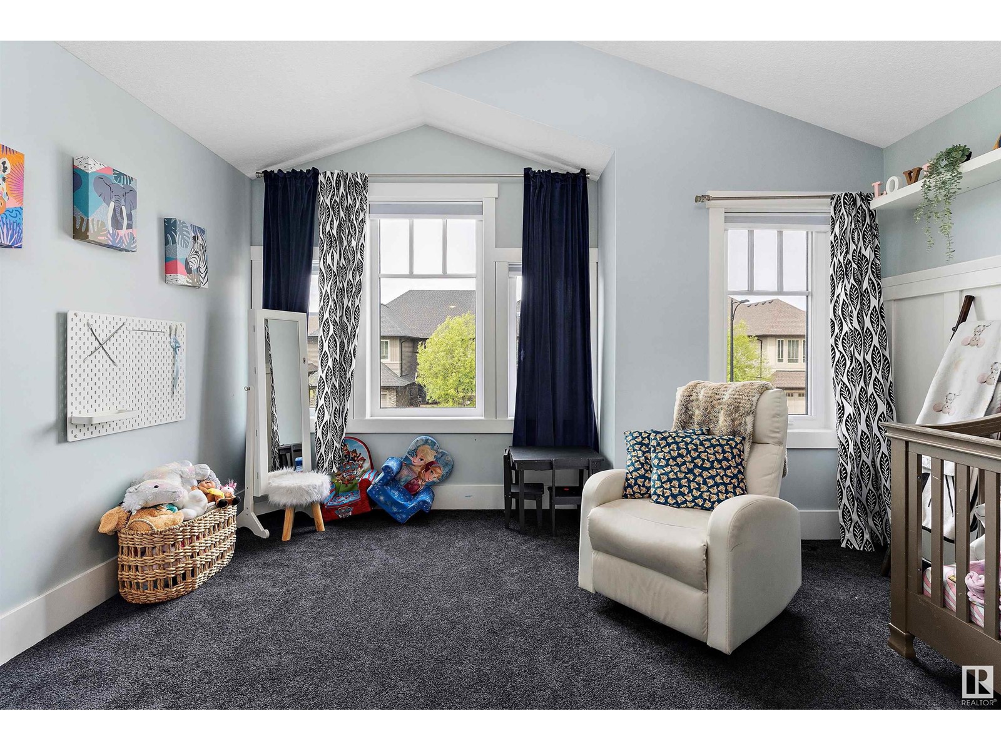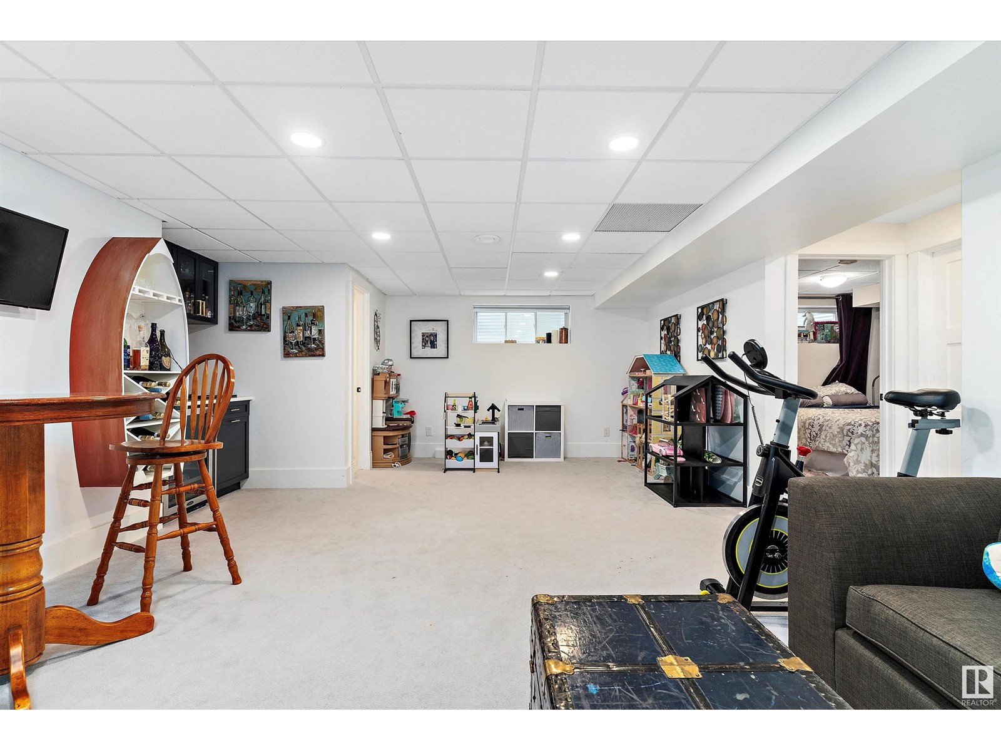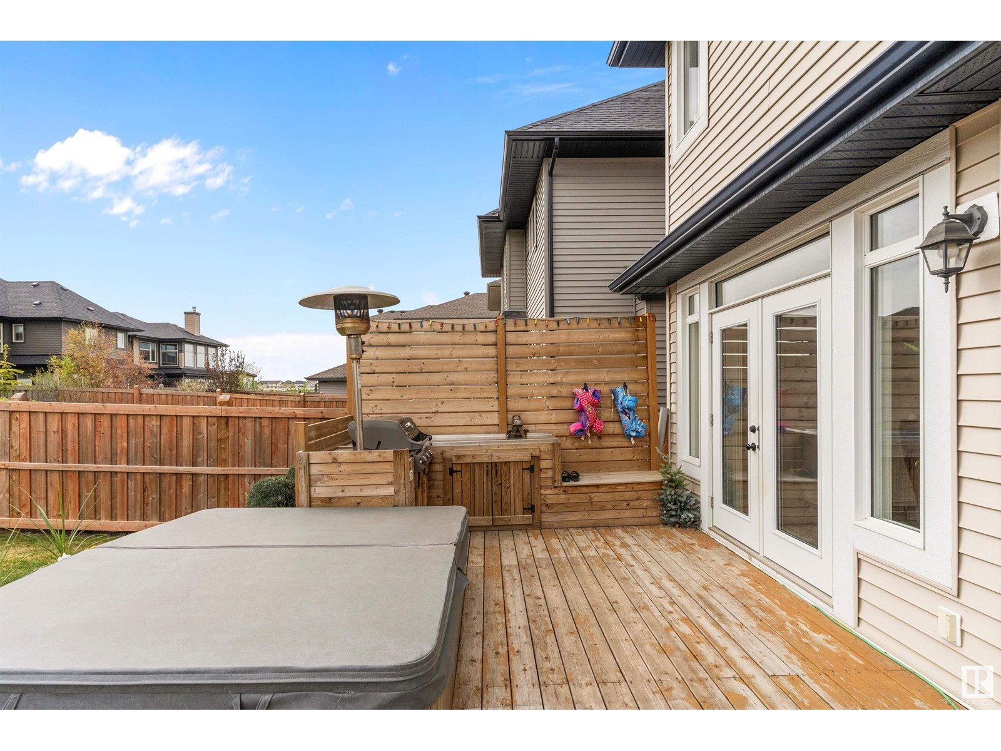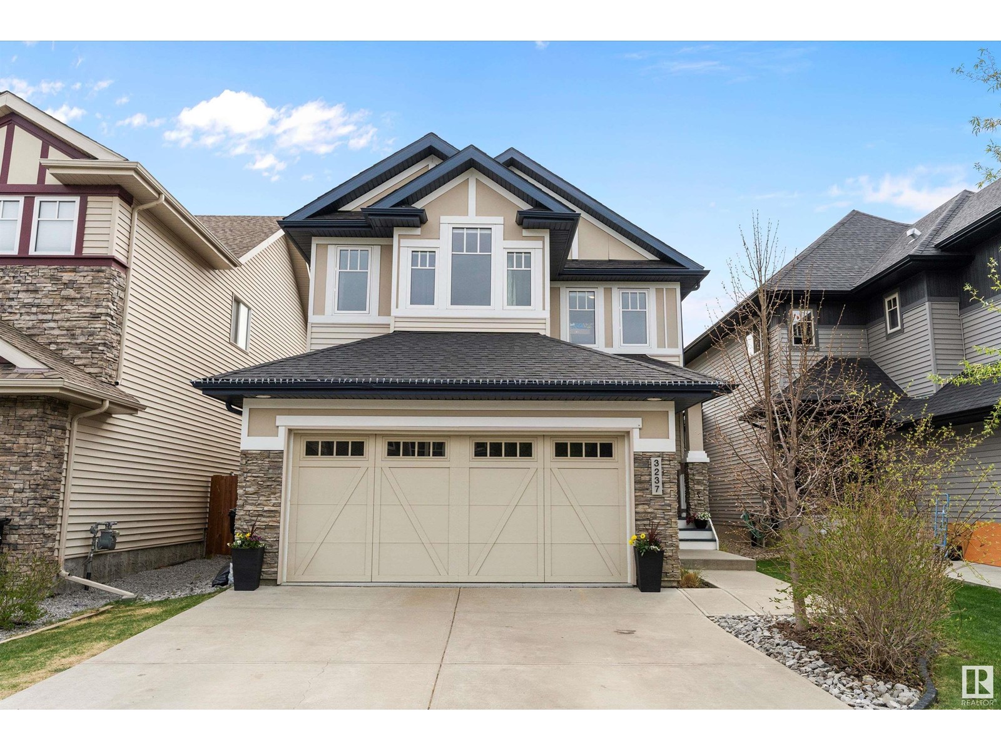3237 Allan Wy Sw Edmonton, Alberta T6W 2K3
$638,888
Showstopper in Ambleside! This stunning Marcson-built home with Platinum Package upgrades and a professionally finished basement is sure to impress. Enhanced with engineered hardwood, crown moulding, and board & batten accents throughout, every detail has been thoughtfully elevated. The bright, white kitchen features ample dining space and opens to an expansive, private backyard with a outdoor kitchen, build in BBQ, heat lamp and hot tub. Enjoy the cozy great room with fireplace and designer lighting throughout. Upstairs offers a vaulted bonus room—perfect as a home office or potential 4th bedroom—plus spacious secondary bedrooms. The luxurious primary suite easily fits a king-size bed and more, complete with walk-in closet and spa-like ensuite with custom tile and a steam shower. The fully permitted basement development includes a recreational area, 4th bedroom, and half bath. Located steps from parks, schools, and amenities—this home truly has it all! (id:46923)
Property Details
| MLS® Number | E4436591 |
| Property Type | Single Family |
| Neigbourhood | Ambleside |
| Amenities Near By | Golf Course, Playground, Public Transit, Schools, Shopping |
| Features | Flat Site, No Animal Home, No Smoking Home |
| Structure | Deck |
Building
| Bathroom Total | 4 |
| Bedrooms Total | 4 |
| Amenities | Ceiling - 9ft |
| Appliances | Dishwasher, Dryer, Garage Door Opener Remote(s), Garage Door Opener, Microwave Range Hood Combo, Refrigerator, Stove, Washer, Window Coverings, Wine Fridge |
| Basement Development | Finished |
| Basement Type | Full (finished) |
| Constructed Date | 2014 |
| Construction Style Attachment | Detached |
| Cooling Type | Central Air Conditioning |
| Half Bath Total | 2 |
| Heating Type | Forced Air |
| Stories Total | 2 |
| Size Interior | 1,980 Ft2 |
| Type | House |
Parking
| Attached Garage |
Land
| Acreage | No |
| Fence Type | Fence |
| Land Amenities | Golf Course, Playground, Public Transit, Schools, Shopping |
| Size Irregular | 454.9 |
| Size Total | 454.9 M2 |
| Size Total Text | 454.9 M2 |
Rooms
| Level | Type | Length | Width | Dimensions |
|---|---|---|---|---|
| Basement | Bedroom 4 | 3.9 m | 2.75 m | 3.9 m x 2.75 m |
| Basement | Recreation Room | 7.17 m | 4.59 m | 7.17 m x 4.59 m |
| Main Level | Living Room | 4.8 m | 4.17 m | 4.8 m x 4.17 m |
| Main Level | Dining Room | 3.53 m | 3.35 m | 3.53 m x 3.35 m |
| Main Level | Kitchen | 3.83 m | 3.81 m | 3.83 m x 3.81 m |
| Main Level | Laundry Room | 2.65 m | 1.98 m | 2.65 m x 1.98 m |
| Upper Level | Primary Bedroom | 5.53 m | 4.24 m | 5.53 m x 4.24 m |
| Upper Level | Bedroom 2 | 5.53 m | 4.24 m | 5.53 m x 4.24 m |
| Upper Level | Bedroom 3 | 3.25 m | 3.24 m | 3.25 m x 3.24 m |
| Upper Level | Bonus Room | 5.09 m | 4.24 m | 5.09 m x 4.24 m |
https://www.realtor.ca/real-estate/28317604/3237-allan-wy-sw-edmonton-ambleside
Contact Us
Contact us for more information

Tyler J. Ellis
Associate
(780) 306-5701
www.houseforsaleinedmonton.ca/
3400-10180 101 St Nw
Edmonton, Alberta T5J 3S4
(855) 623-6900
















