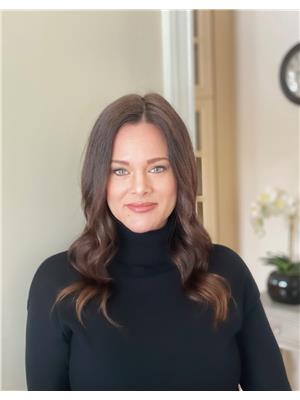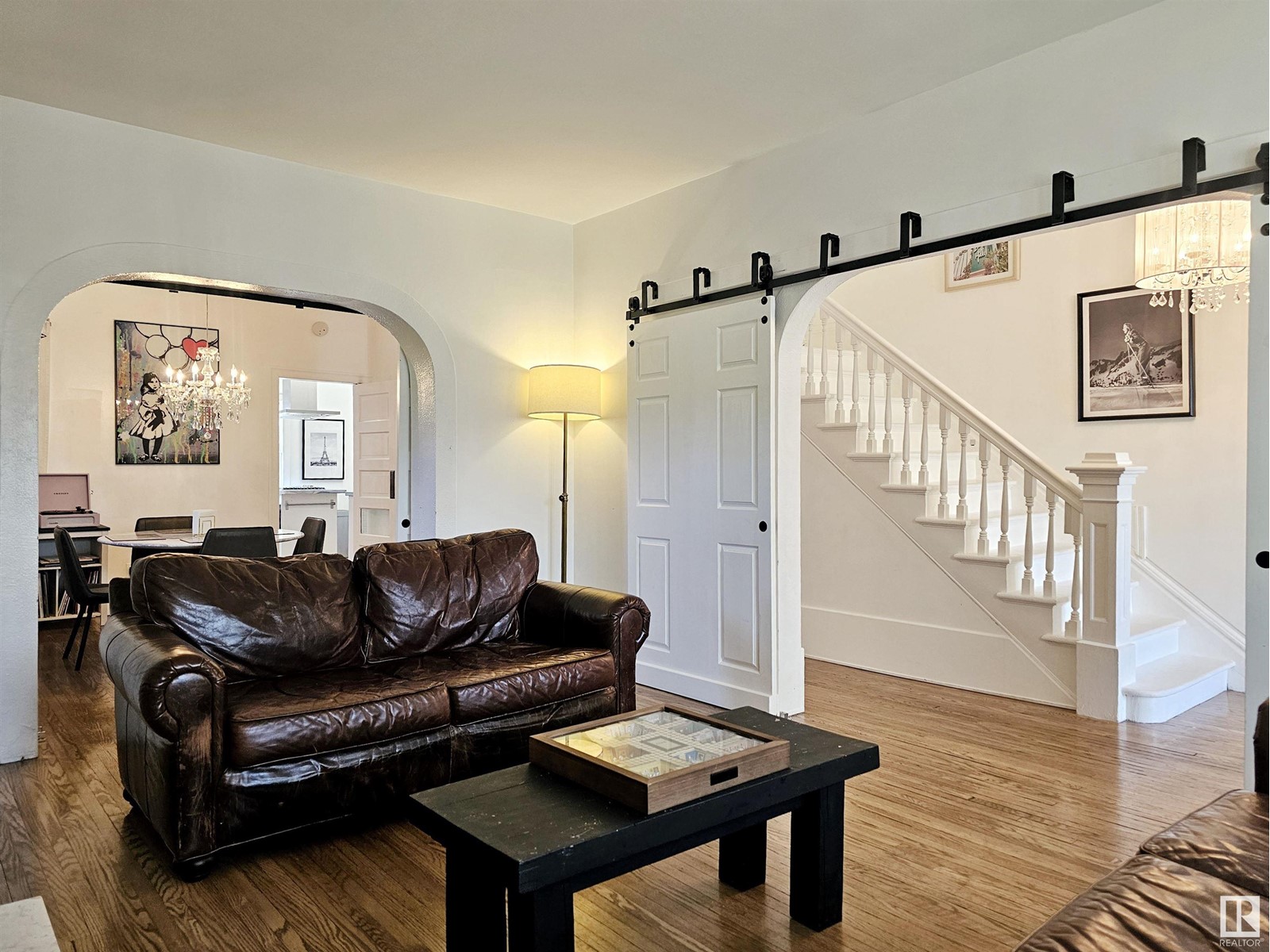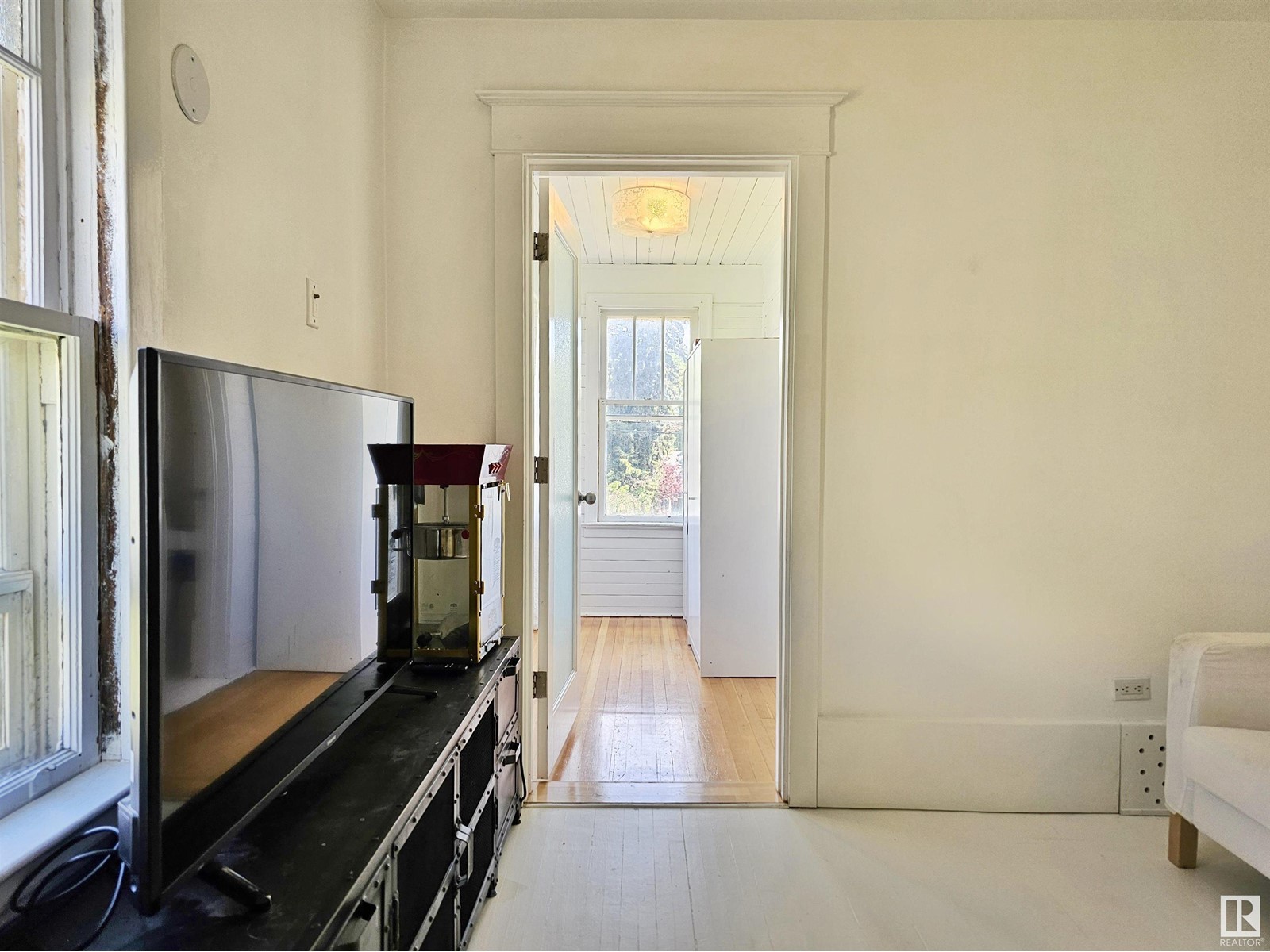10523 127 St Nw Edmonton, Alberta T5N 1V8
$639,900
Exceptional opportunity to own this charming 4 bedroom family home in Groat Estates, offering over 2,000sq.ft. above grade on 3 levels! This home provides a spacious main floor plan with a classic flow throughout the living/dining space, leading to a half bath and a uniquely designed industrial kitchen that overlooks the low maintenance backyard complete with single detached garage and carport. On the 2nd floor you will find a large primary bedroom with sitting area, bonus room, full bathroom and second large bedroom with sitting area. The 3rd floor features 2 more bedrooms, a play-space and a child size bathroom perfect for your little ones! The unfinished basement holds the laundry room and is ready for your finishing touches. Central AC, Roof (2024), Garage door & 220V(2025), Dishwasher/Washer/Dryer(2025). (id:46923)
Open House
This property has open houses!
2:00 pm
Ends at:4:00 pm
Property Details
| MLS® Number | E4436590 |
| Property Type | Single Family |
| Neigbourhood | Westmount |
| Amenities Near By | Golf Course, Playground, Schools, Shopping |
| Features | Lane |
Building
| Bathroom Total | 3 |
| Bedrooms Total | 4 |
| Appliances | Dishwasher, Dryer, Hood Fan, Oven - Built-in, Microwave, Stove, Washer, Window Coverings, See Remarks |
| Basement Development | Unfinished |
| Basement Type | Full (unfinished) |
| Constructed Date | 1922 |
| Construction Style Attachment | Detached |
| Cooling Type | Central Air Conditioning |
| Half Bath Total | 2 |
| Heating Type | Forced Air |
| Stories Total | 3 |
| Size Interior | 2,060 Ft2 |
| Type | House |
Parking
| Carport | |
| Detached Garage |
Land
| Acreage | No |
| Fence Type | Fence |
| Land Amenities | Golf Course, Playground, Schools, Shopping |
| Size Irregular | 324.61 |
| Size Total | 324.61 M2 |
| Size Total Text | 324.61 M2 |
Rooms
| Level | Type | Length | Width | Dimensions |
|---|---|---|---|---|
| Above | Family Room | Measurements not available | ||
| Basement | Laundry Room | 2.71 m | 2.62 m | 2.71 m x 2.62 m |
| Main Level | Living Room | 5.64 m | 3.71 m | 5.64 m x 3.71 m |
| Main Level | Dining Room | 4.4 m | 3.42 m | 4.4 m x 3.42 m |
| Main Level | Kitchen | 4.44 m | 3.31 m | 4.44 m x 3.31 m |
| Main Level | Breakfast | 3.3 m | 1.58 m | 3.3 m x 1.58 m |
| Upper Level | Primary Bedroom | 5.01 m | 4.71 m | 5.01 m x 4.71 m |
| Upper Level | Bedroom 2 | 4.07 m | 3.3 m | 4.07 m x 3.3 m |
| Upper Level | Bedroom 3 | 5.5 m | 4.04 m | 5.5 m x 4.04 m |
| Upper Level | Bedroom 4 | 4.29 m | 4.04 m | 4.29 m x 4.04 m |
| Upper Level | Bonus Room | 4.23 m | 3.22 m | 4.23 m x 3.22 m |
| Upper Level | Loft | 4.03 m | 2.71 m | 4.03 m x 2.71 m |
https://www.realtor.ca/real-estate/28317603/10523-127-st-nw-edmonton-westmount
Contact Us
Contact us for more information

Melissa White
Associate
(780) 569-3071
34-308 Westgrove Dr
Spruce Grove, Alberta T7X 4P9
(780) 454-7700
(780) 569-3071

Keir W. Mcintyre
Associate
(780) 458-6619
blacklabelpropertygroup.com/
www.facebook.com/blacklabel.propertygroup/
www.instagram.com/keirmcintyre/
12 Hebert Rd
St Albert, Alberta T8N 5T8
(780) 458-8300
(780) 458-6619

























































