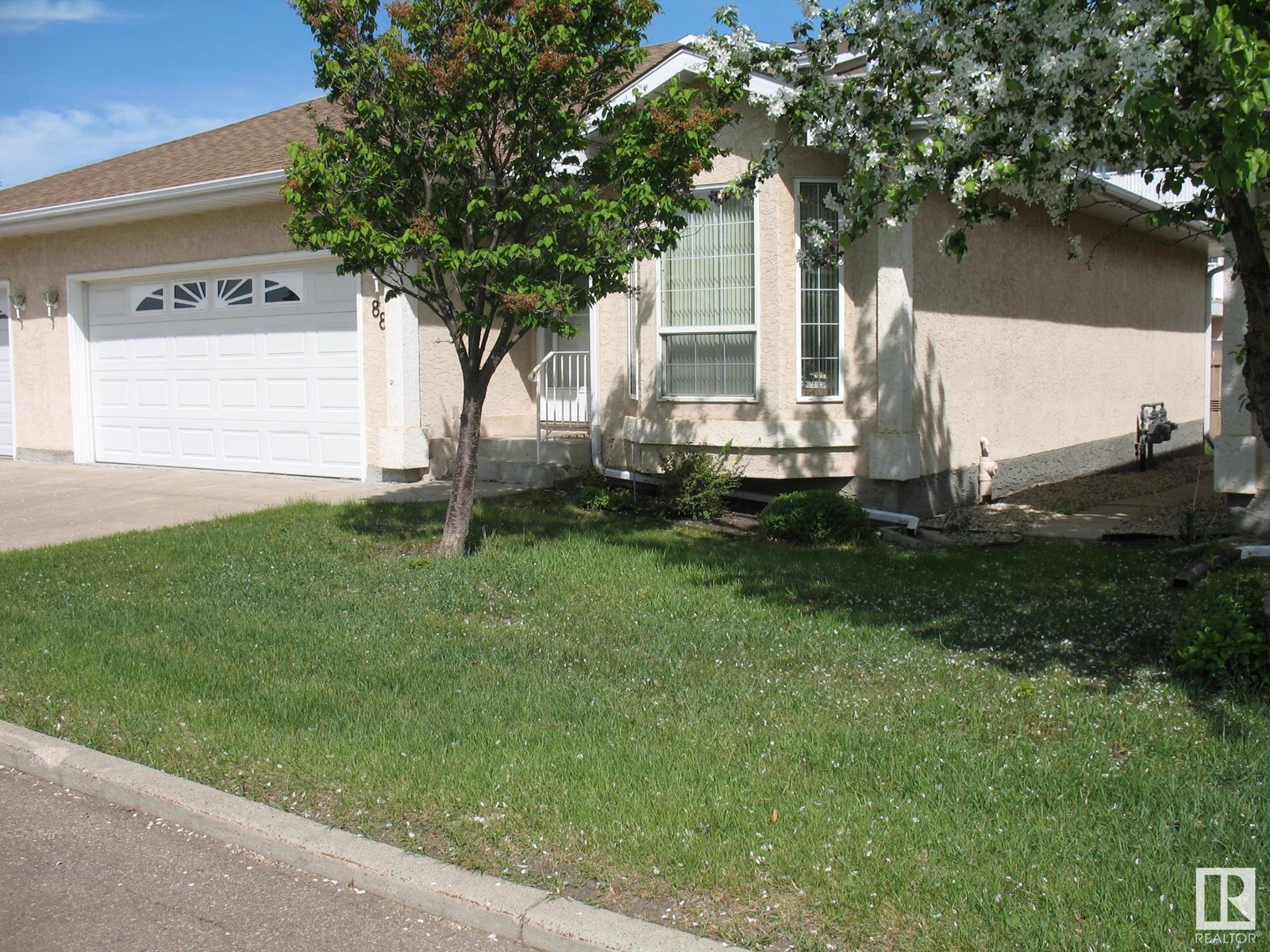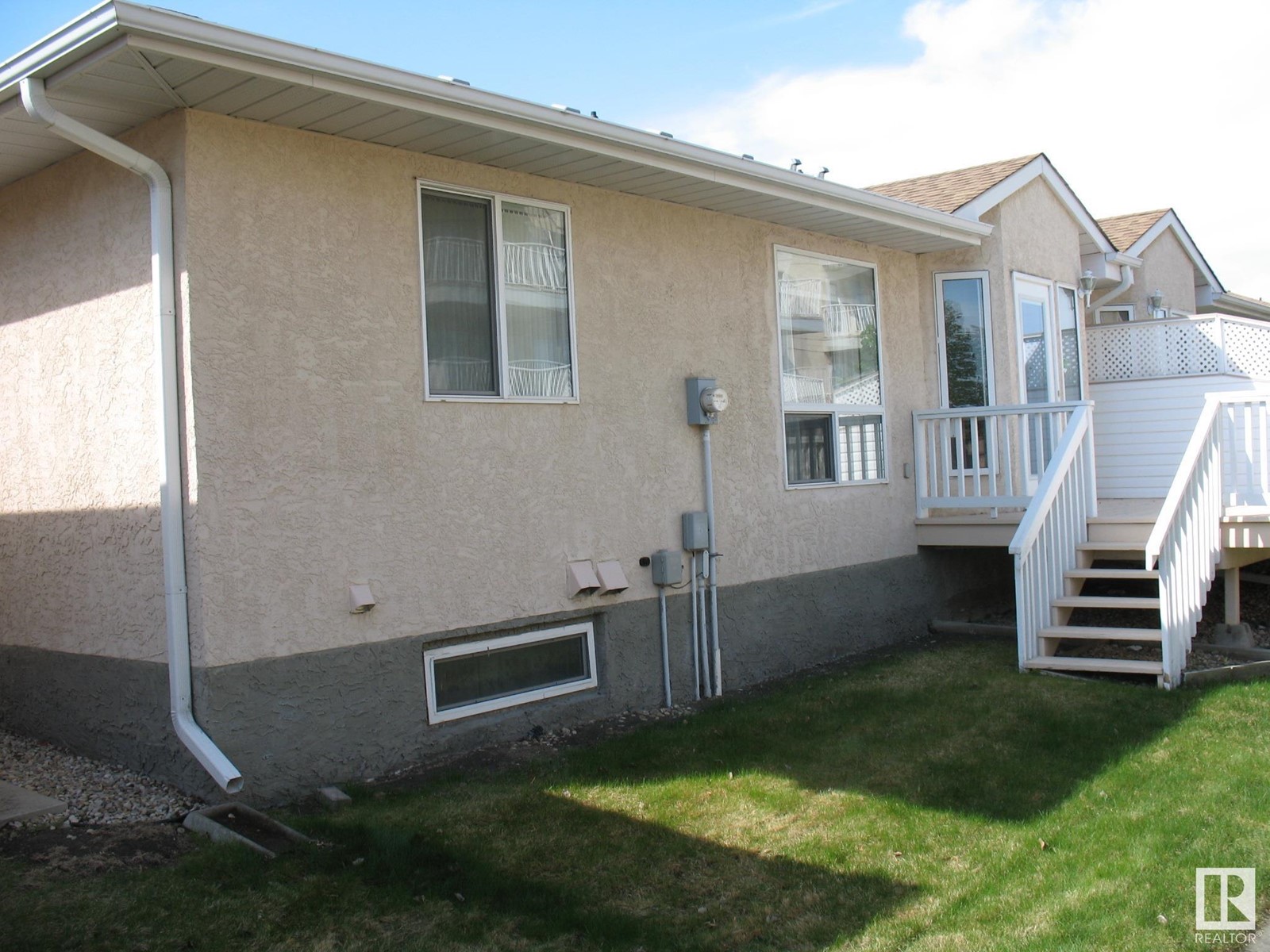#88 13320 124 St Nw Edmonton, Alberta T5L 5B7
$318,000Maintenance, Exterior Maintenance, Landscaping, Property Management, Other, See Remarks
$375 Monthly
Maintenance, Exterior Maintenance, Landscaping, Property Management, Other, See Remarks
$375 MonthlyPopular by Demand! Well Managed, 55+ HALF DUPLEX Bungalow located in Shepherd's Meadow. Fantastic Layout Accented in a Full Oak Package! Lovely Mexican Sand toned Laminate. Ladies Dream Kitchen loaded with Cabinetry & Pantries. Master Suite Features a Walk-In Shower with Seat & Walk-in Closet. Delightful Second Bedroom off Front Entry. Additional Full Main Floor Company Bath. Closets & Linen Galore. Wide-Open Basement DRYWALLED & Ready for Future Development. Finished DOUBLE GARAGE with Built in Cabinets & Take Only a Step & You are in Your Main Floor Laundry Room! No Stairs to Contend & Navigate with! This Unit is equipped for Senior Living! There was Plenty of Attention to Detail when this Unit was Built. Plenty of Perks, Built-In Vacuum, Keyless Entry, Illuminous Lighting, Solid Oak Spindles & Hand Rails & More! Transportation & Shopping within Walking Distance. Amenities Include: Restaurant, Social, Exercise, Library & Chapel. (id:46923)
Property Details
| MLS® Number | E4436625 |
| Property Type | Single Family |
| Neigbourhood | Kensington |
| Amenities Near By | Public Transit, Shopping |
| Features | See Remarks, No Animal Home, No Smoking Home |
| Structure | Deck |
Building
| Bathroom Total | 2 |
| Bedrooms Total | 2 |
| Appliances | Dishwasher, Dryer, Garage Door Opener Remote(s), Garage Door Opener, Hood Fan, Refrigerator, Stove, Washer, Window Coverings |
| Architectural Style | Bungalow |
| Basement Development | Partially Finished |
| Basement Type | Full (partially Finished) |
| Constructed Date | 1998 |
| Construction Style Attachment | Attached |
| Heating Type | Forced Air |
| Stories Total | 1 |
| Size Interior | 989 Ft2 |
| Type | Row / Townhouse |
Parking
| Attached Garage |
Land
| Acreage | No |
| Land Amenities | Public Transit, Shopping |
Rooms
| Level | Type | Length | Width | Dimensions |
|---|---|---|---|---|
| Main Level | Living Room | 3.66 m | 5.81 m | 3.66 m x 5.81 m |
| Main Level | Kitchen | 2.56 m | 2.81 m | 2.56 m x 2.81 m |
| Main Level | Primary Bedroom | 3.1 m | 3.57 m | 3.1 m x 3.57 m |
| Main Level | Bedroom 2 | 2.74 m | 2.66 m | 2.74 m x 2.66 m |
| Main Level | Breakfast | 2.56 m | 2.44 m | 2.56 m x 2.44 m |
https://www.realtor.ca/real-estate/28318062/88-13320-124-st-nw-edmonton-kensington
Contact Us
Contact us for more information
Kelley R. Frankiw
Associate
(780) 922-5880
4107 99 St Nw
Edmonton, Alberta T6E 3N4
(780) 450-6300
(780) 450-6670




