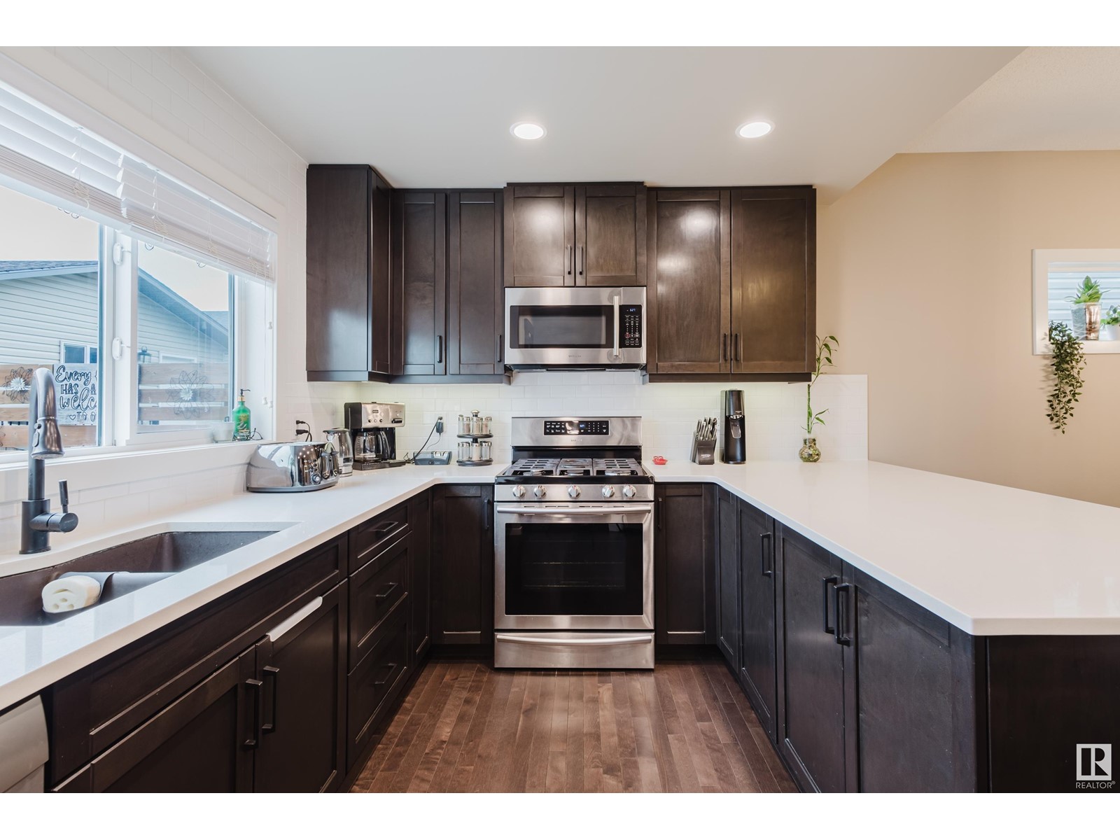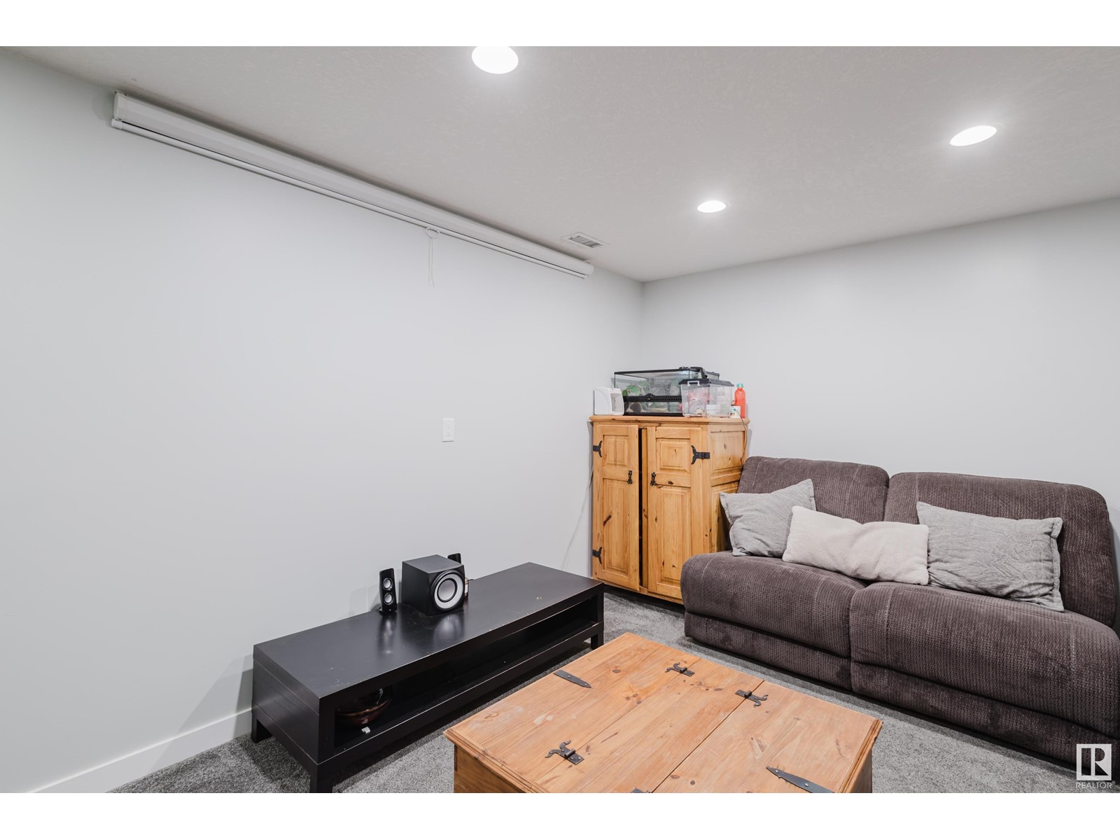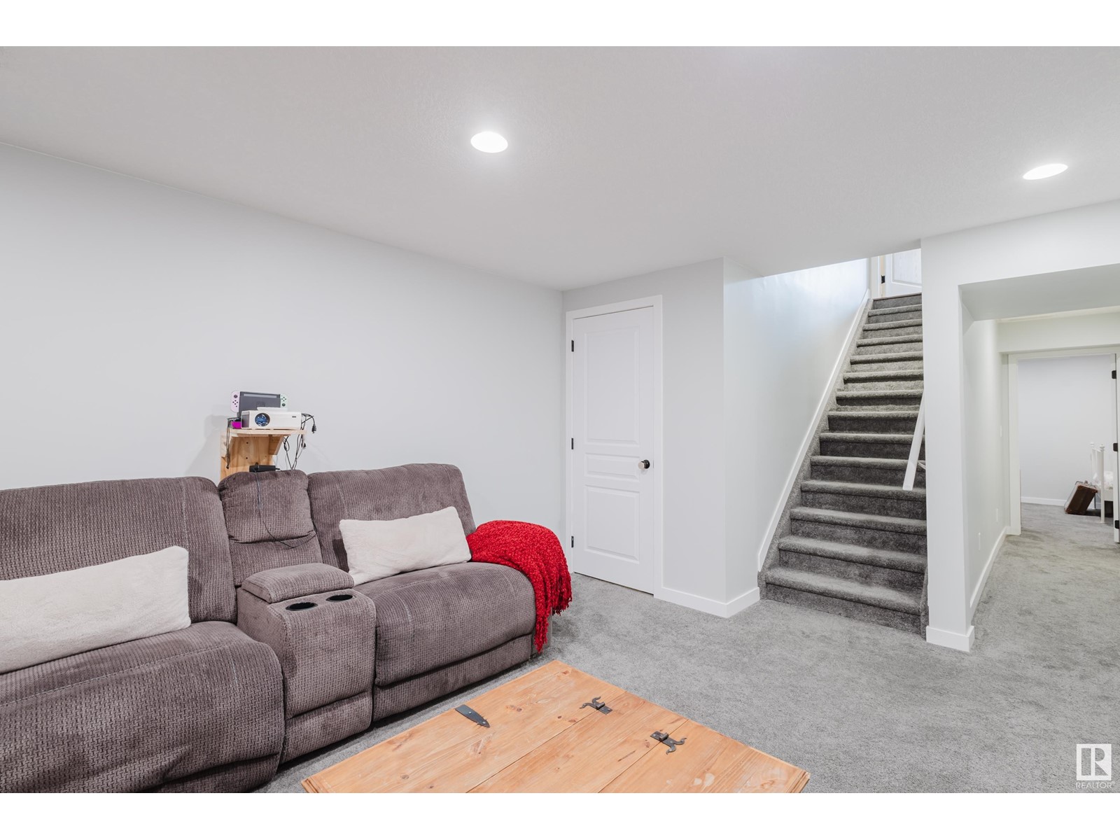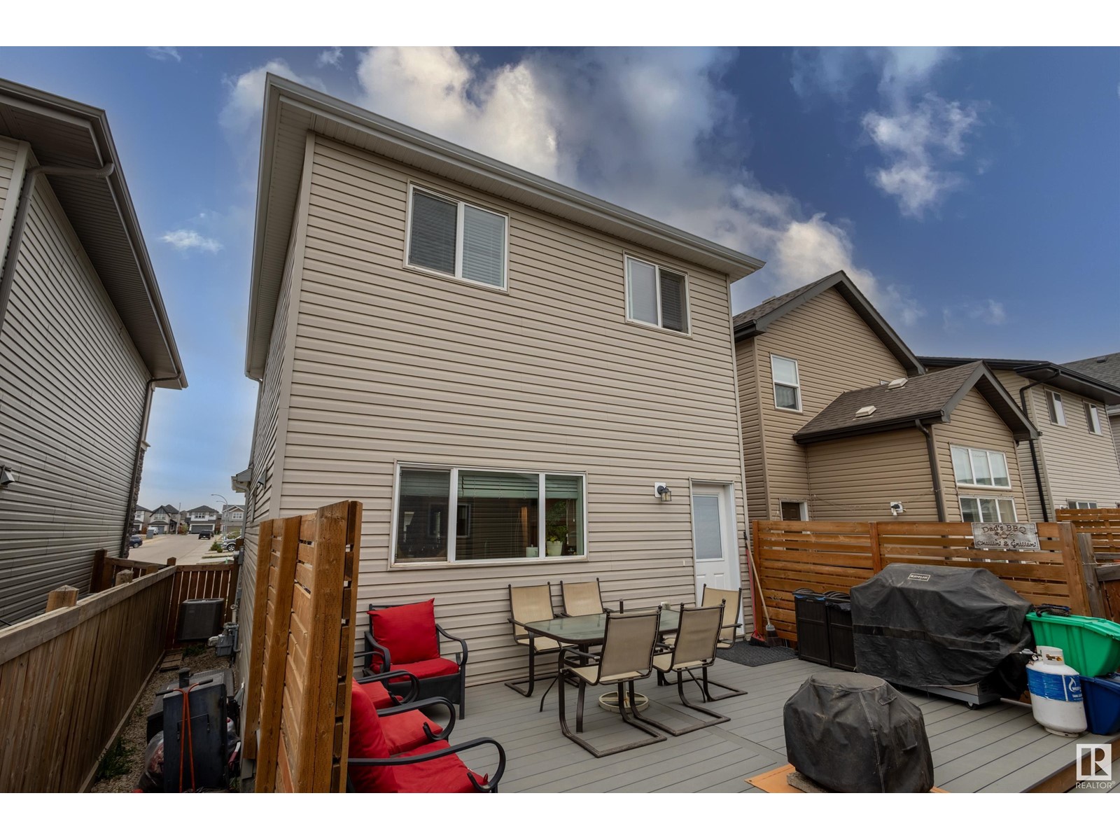1525 Secord Rd Nw Edmonton, Alberta T5T 7B4
$499,900
Welcome to this charming and beautifully upgraded 2-storey home, offering the perfect combination of comfort and convenience. Featuring 4 bdrms, 3.5 baths, and a bright, modern layout with large windows and gleaming hardwood floors, this home boasts a stylish kitchen with ss appliances, rich espresso cabinets, quartz countertops, and an eating bar beside a central dining area—ideal for family meals or entertaining. A den and 2-piece bath complete the main level, while upstairs offers a spacious primary suite with walk-in closet and luxurious 5 pce ensuite w/ double sinks, soaker tub, and in-floor heating, plus 2 more generous sized bdrms, a full bath, and upper-level laundry. The fully finished basement extends your living space with a large rec room, 4th bdrm, a full bath, and ample storage. Outside, enjoy fully landscaped front and back yards, a cozy front veranda, a newer oversized composite deck, garden planters, and a double detached garage. Located near schools,parks, shopping and future rec centre. (id:46923)
Open House
This property has open houses!
2:00 pm
Ends at:4:00 pm
Property Details
| MLS® Number | E4436528 |
| Property Type | Single Family |
| Neigbourhood | Secord |
| Features | See Remarks |
Building
| Bathroom Total | 4 |
| Bedrooms Total | 4 |
| Appliances | Dishwasher, Dryer, Garage Door Opener, Microwave Range Hood Combo, Refrigerator, Gas Stove(s), Washer, Window Coverings |
| Basement Development | Finished |
| Basement Type | Full (finished) |
| Constructed Date | 2015 |
| Construction Style Attachment | Detached |
| Half Bath Total | 1 |
| Heating Type | Forced Air |
| Stories Total | 2 |
| Size Interior | 1,584 Ft2 |
| Type | House |
Parking
| Detached Garage |
Land
| Acreage | No |
| Size Irregular | 304.32 |
| Size Total | 304.32 M2 |
| Size Total Text | 304.32 M2 |
Rooms
| Level | Type | Length | Width | Dimensions |
|---|---|---|---|---|
| Basement | Bedroom 4 | Measurements not available | ||
| Main Level | Living Room | Measurements not available | ||
| Main Level | Dining Room | Measurements not available | ||
| Main Level | Kitchen | Measurements not available | ||
| Main Level | Den | Measurements not available | ||
| Main Level | Primary Bedroom | Measurements not available | ||
| Main Level | Bedroom 2 | Measurements not available | ||
| Main Level | Bedroom 3 | Measurements not available | ||
| Upper Level | Laundry Room | Measurements not available |
https://www.realtor.ca/real-estate/28316094/1525-secord-rd-nw-edmonton-secord
Contact Us
Contact us for more information

Fan Yang
Associate
www.fanyangteam.com/
twitter.com/EdmontonFanYang
www.facebook.com/edmontonfanyang
www.linkedin.com/in/fan-yang-1714b31a/
201-2333 90b St Sw
Edmonton, Alberta T6X 1V8
(780) 905-3008
Zhi Li
Associate
201-2333 90b St Sw
Edmonton, Alberta T6X 1V8
(780) 905-3008

























































