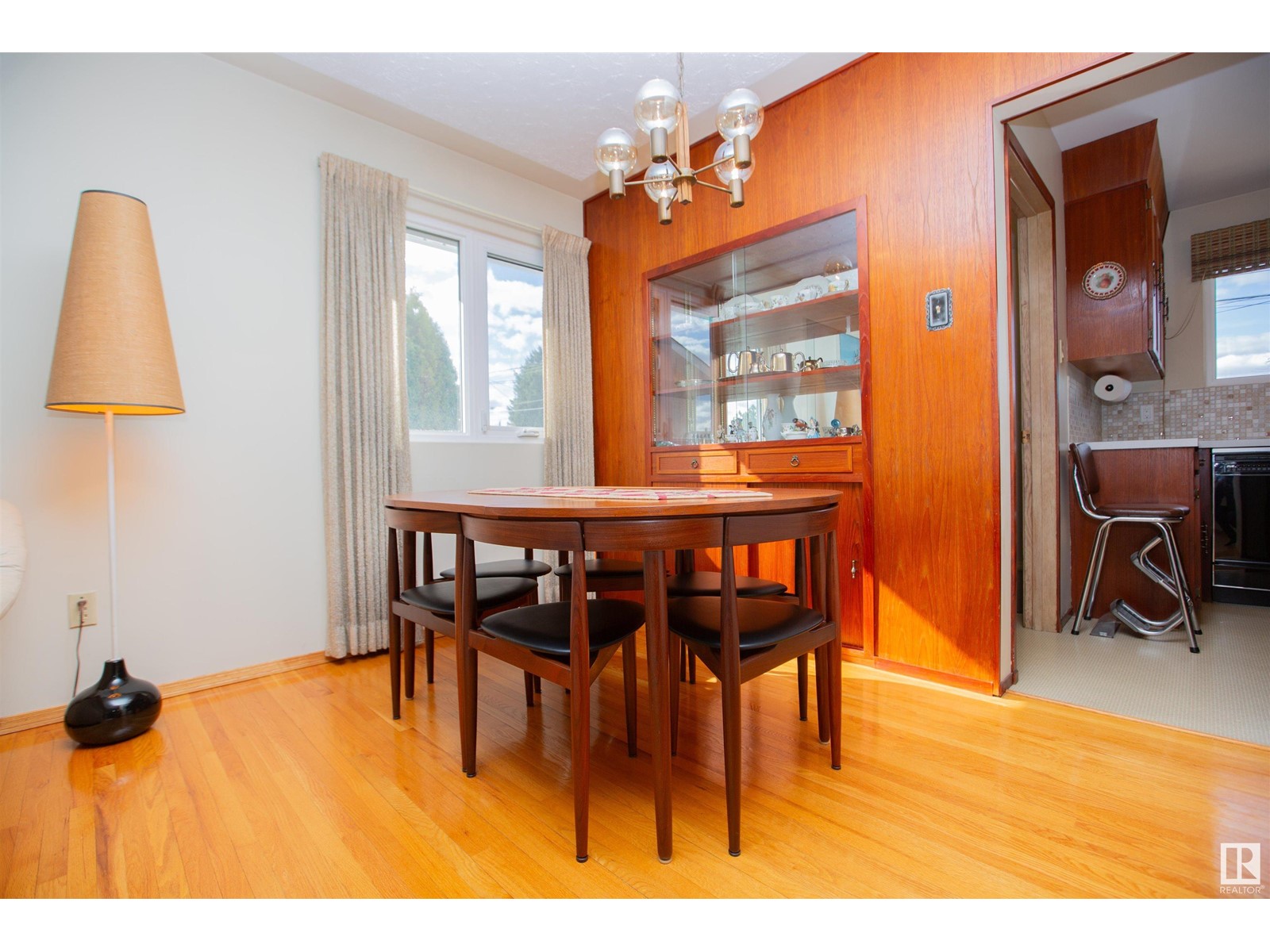4632 103 Av Nw Edmonton, Alberta T6A 0S7
$434,900
Built by MACLAB - THE DUCHESS - 1045 square foot 3 Bedroom Bungalow. Upgrades over time include sewer line, main floor windows, shingles, siding, garage doors and hot water tank. Main floor layout ; L shaped living room /dining room area ( perfect original hardwood floors ), all Bedrooms have engineered hardwood floors, Kitchen with teak cabinets / black appliances and breakfast nook, 90's 4 piece bathroom completes the main floor. Basement features spacious family room, potential Bedroom, 3 piece bath and laundry / utility / storage area. The yard is FULLY fenced with clear view from kitchen, garage is 22 x 22 with ample parking out back. Meticulously maintained from day one ..... Pride of ownership shows inside and out. (id:46923)
Open House
This property has open houses!
1:00 pm
Ends at:3:00 pm
Property Details
| MLS® Number | E4436519 |
| Property Type | Single Family |
| Neigbourhood | Gold Bar |
| Amenities Near By | Golf Course, Public Transit, Schools, Shopping |
| Community Features | Lake Privileges |
| Features | Lane, No Smoking Home |
| Parking Space Total | 4 |
| Water Front Type | Waterfront On Lake |
Building
| Bathroom Total | 2 |
| Bedrooms Total | 3 |
| Appliances | Dishwasher, Dryer, Freezer, Garage Door Opener Remote(s), Garage Door Opener, Refrigerator, Stove, Washer, Window Coverings |
| Architectural Style | Bungalow |
| Basement Development | Finished |
| Basement Type | Full (finished) |
| Constructed Date | 1958 |
| Construction Style Attachment | Detached |
| Heating Type | Forced Air |
| Stories Total | 1 |
| Size Interior | 1,046 Ft2 |
| Type | House |
Parking
| Detached Garage |
Land
| Acreage | No |
| Fence Type | Fence |
| Land Amenities | Golf Course, Public Transit, Schools, Shopping |
| Size Irregular | 541.6 |
| Size Total | 541.6 M2 |
| Size Total Text | 541.6 M2 |
Rooms
| Level | Type | Length | Width | Dimensions |
|---|---|---|---|---|
| Basement | Family Room | 10 m | 3.9 m | 10 m x 3.9 m |
| Basement | Den | 3.6 m | 2.6 m | 3.6 m x 2.6 m |
| Main Level | Living Room | 6.25 m | 3.65 m | 6.25 m x 3.65 m |
| Main Level | Dining Room | 2.95 m | 1.65 m | 2.95 m x 1.65 m |
| Main Level | Kitchen | 4.2 m | 3.05 m | 4.2 m x 3.05 m |
| Main Level | Primary Bedroom | 3.4 m | 3.05 m | 3.4 m x 3.05 m |
| Main Level | Bedroom 2 | 3.15 m | 2.4 m | 3.15 m x 2.4 m |
| Main Level | Bedroom 3 | 3.5 m | 3.2 m | 3.5 m x 3.2 m |
https://www.realtor.ca/real-estate/28315856/4632-103-av-nw-edmonton-gold-bar
Contact Us
Contact us for more information
Greg A. Dunham
Associate
(780) 457-5240
10630 124 St Nw
Edmonton, Alberta T5N 1S3
(780) 478-5478
(780) 457-5240




































