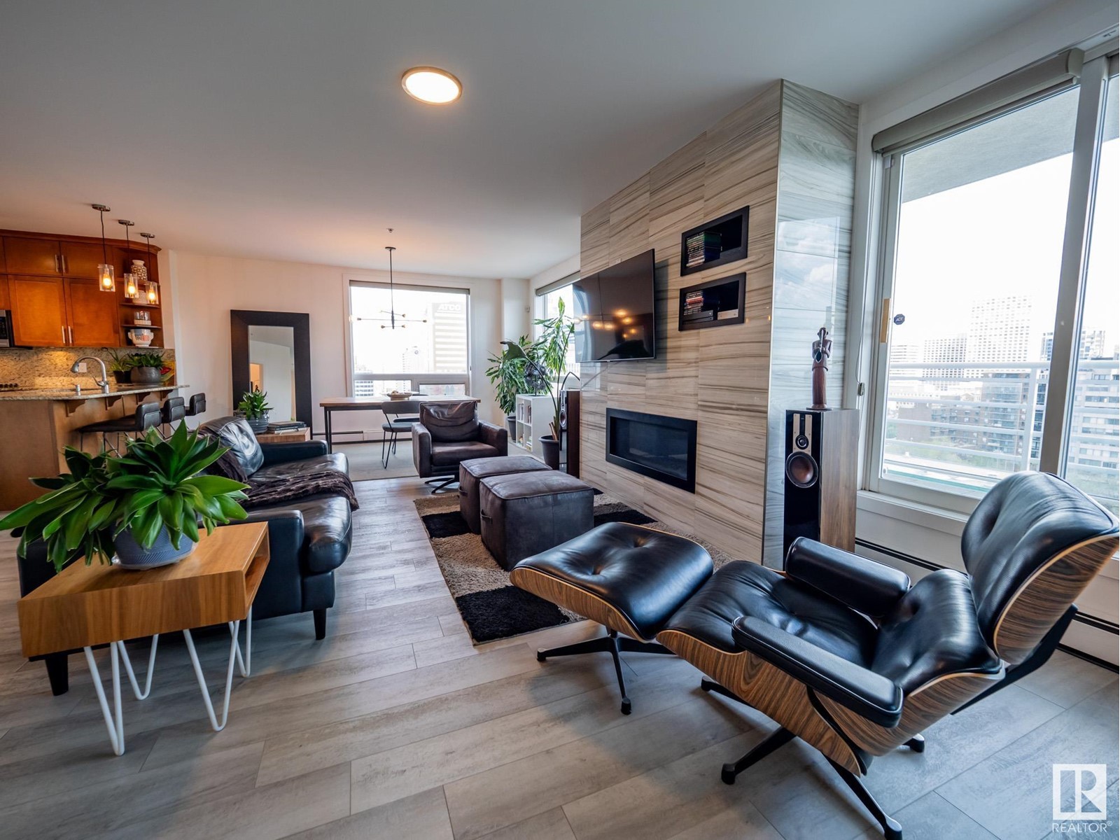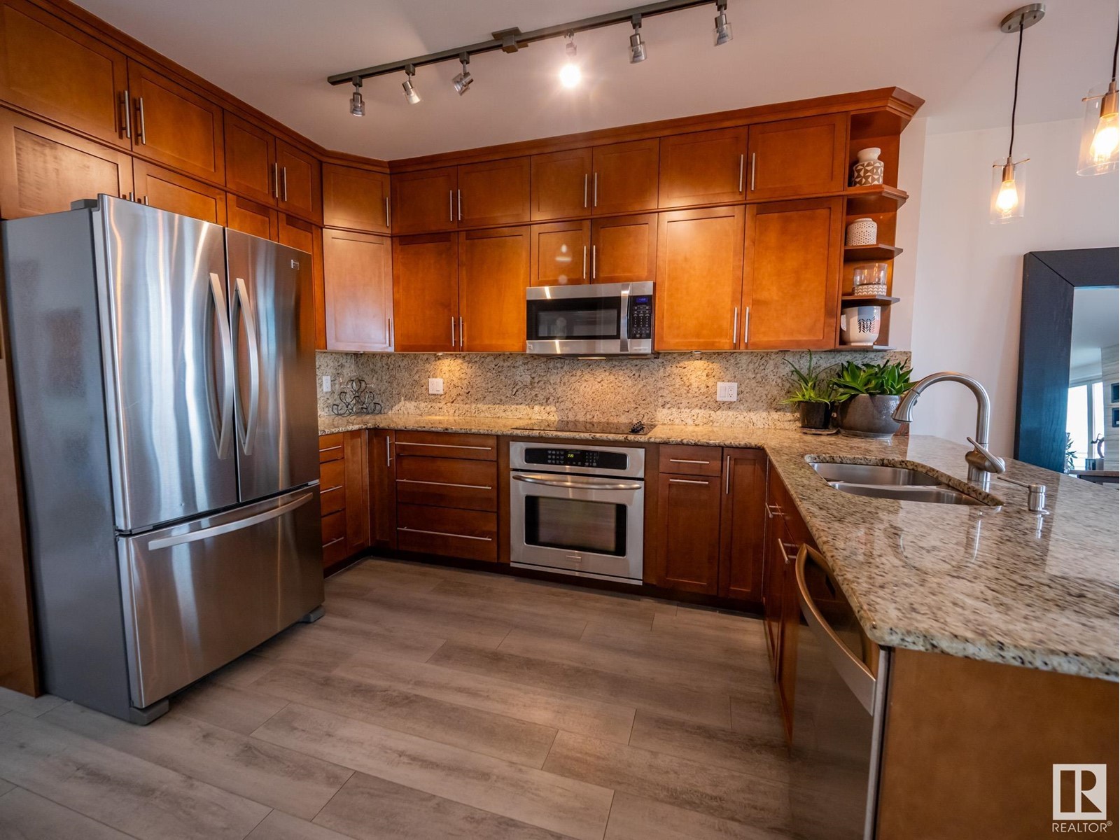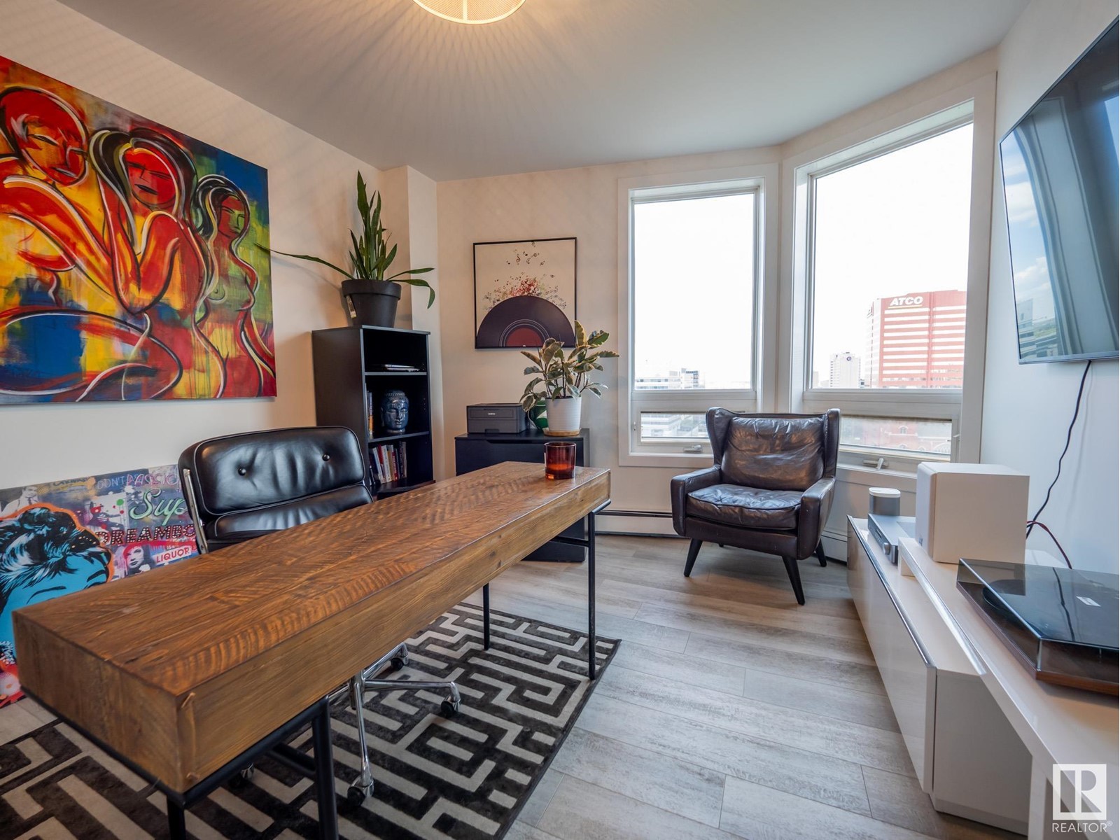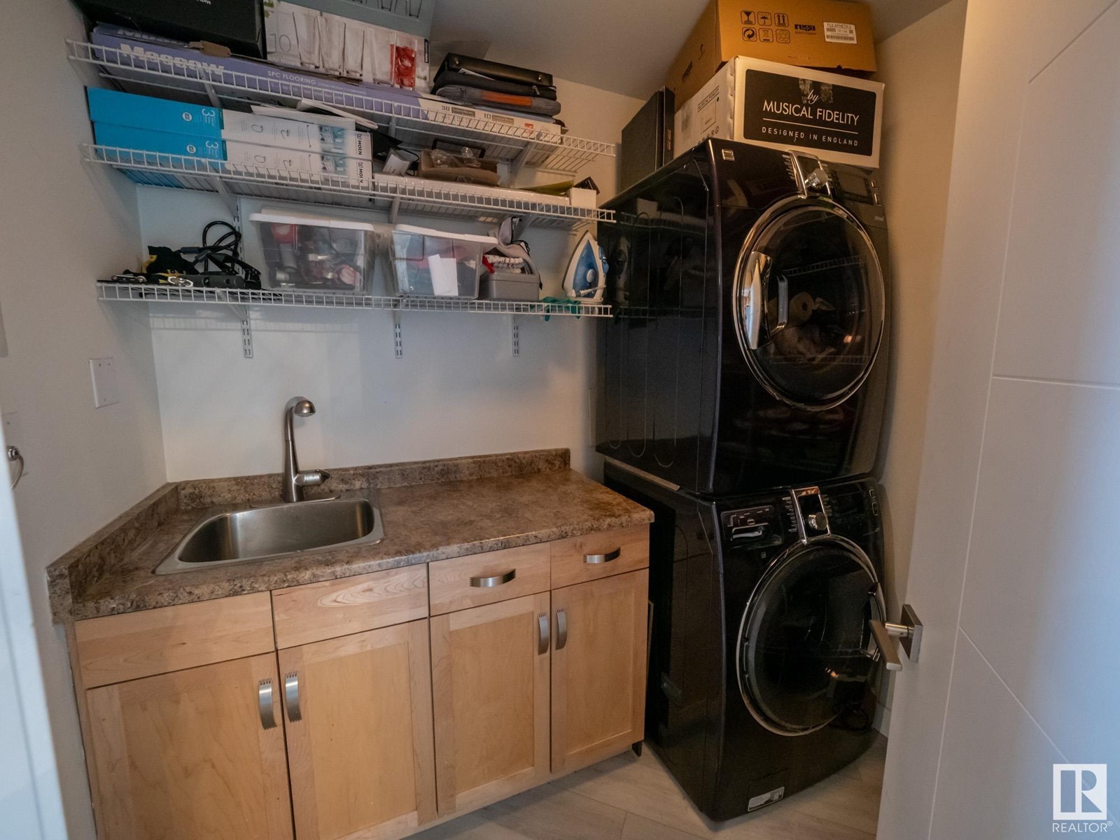#1401 10504 99 Av Nw Edmonton, Alberta T5K 1B2
$550,000Maintenance, Electricity, Exterior Maintenance, Heat, Insurance, Common Area Maintenance, Landscaping, Property Management, Other, See Remarks, Water
$991.07 Monthly
Maintenance, Electricity, Exterior Maintenance, Heat, Insurance, Common Area Maintenance, Landscaping, Property Management, Other, See Remarks, Water
$991.07 MonthlyWelcome to the PENTHOUSE at The Omega with stunning views of Edmonton's gorgeous river valley and skyline with South, East and Northern exposures. This trendy 1345sqft unit has 2 Bedrooms plus a den, 2.5 bathrooms and a wrap around balcony with 2 gas outlets and 3 access points from the living room, primary bedroom and den. A modern open layout features a beautiful kitchen with plenty of cabinets with under cabinet lighting, granite counter tops & granite back splash, which opens right onto the dining room. The living room features linear gas fireplace with tile surround and a trendy 2pc powder room. The master bedroom has lots of closet space & a 4pc ensuite bathroom. The 2nd bedroom has a full 3pc ensuite of its own. French door open into the sun filled den. The unit is complete with full laundry room, AC, and a 2 car tandem underground parking. The building has a full gym, cute little coffee shop and is a quick walk to all the best that downtown living has to offer. This is one unit not to be missed. (id:46923)
Property Details
| MLS® Number | E4436657 |
| Property Type | Single Family |
| Neigbourhood | Downtown (Edmonton) |
| Amenities Near By | Park, Playground, Public Transit, Shopping, Ski Hill |
| Features | No Animal Home, No Smoking Home |
| View Type | Valley View, City View |
Building
| Bathroom Total | 3 |
| Bedrooms Total | 2 |
| Amenities | Vinyl Windows |
| Appliances | Dishwasher, Dryer, Garburator, Microwave Range Hood Combo, Oven - Built-in, Refrigerator, Stove, Washer, Window Coverings |
| Architectural Style | Penthouse |
| Basement Type | None |
| Constructed Date | 2004 |
| Cooling Type | Window Air Conditioner |
| Fire Protection | Smoke Detectors |
| Fireplace Fuel | Gas |
| Fireplace Present | Yes |
| Fireplace Type | Unknown |
| Half Bath Total | 1 |
| Heating Type | Baseboard Heaters |
| Size Interior | 1,345 Ft2 |
| Type | Apartment |
Parking
| Underground |
Land
| Acreage | No |
| Land Amenities | Park, Playground, Public Transit, Shopping, Ski Hill |
| Size Irregular | 34.81 |
| Size Total | 34.81 M2 |
| Size Total Text | 34.81 M2 |
Rooms
| Level | Type | Length | Width | Dimensions |
|---|---|---|---|---|
| Main Level | Living Room | 21'4 x 11'7 | ||
| Main Level | Dining Room | 11'7 x 7'6 | ||
| Main Level | Kitchen | 18'8 x 16'1 | ||
| Main Level | Den | 12'8 x 9'2 | ||
| Main Level | Primary Bedroom | 19'10 x 14'3 | ||
| Main Level | Bedroom 2 | 12'11 x 11'1 |
https://www.realtor.ca/real-estate/28318859/1401-10504-99-av-nw-edmonton-downtown-edmonton
Contact Us
Contact us for more information

Kristopher J. Heuven
Associate
(780) 444-8017
www.kristopherjheuven.com/
www.facebook.com/KristopherJHeuven/
201-6650 177 St Nw
Edmonton, Alberta T5T 4J5
(780) 483-4848
(780) 444-8017









































