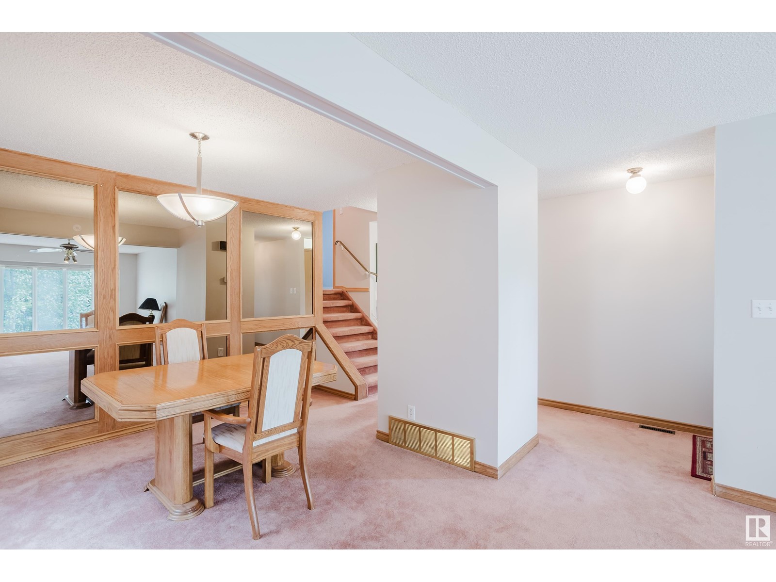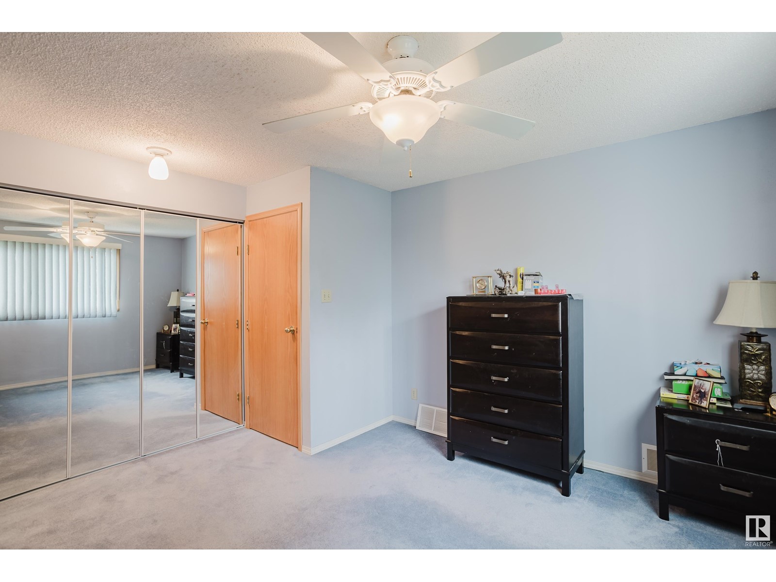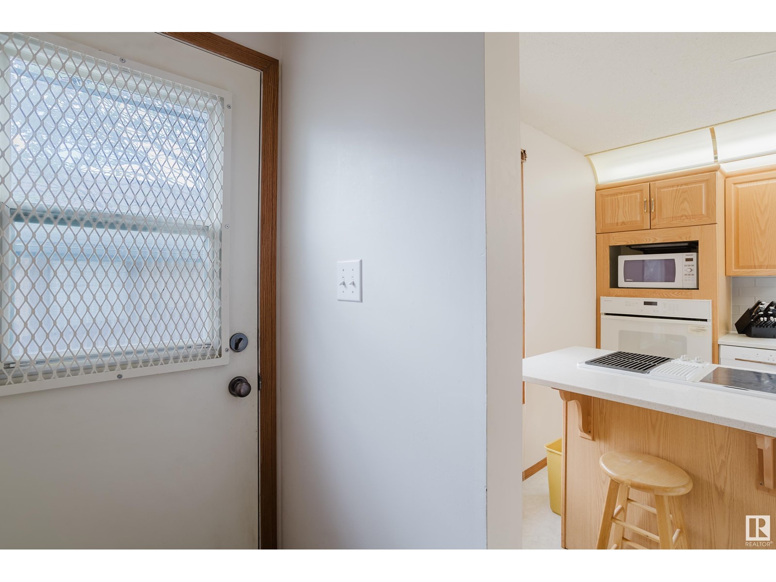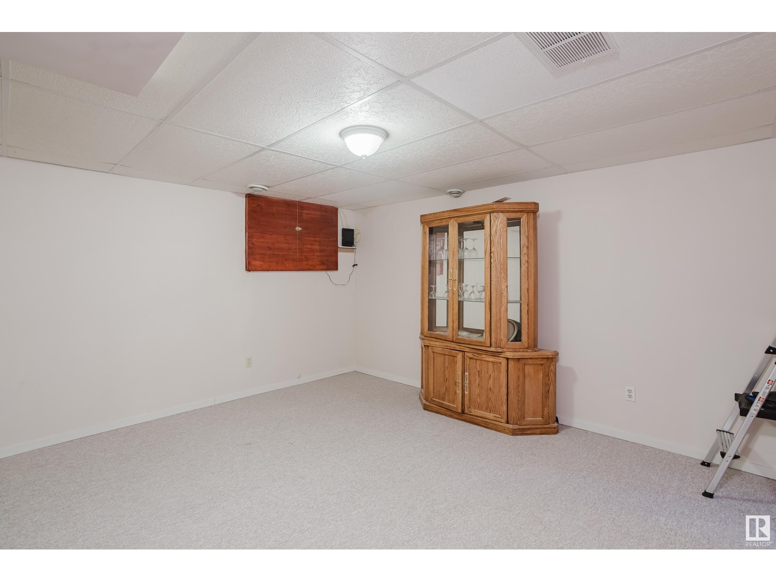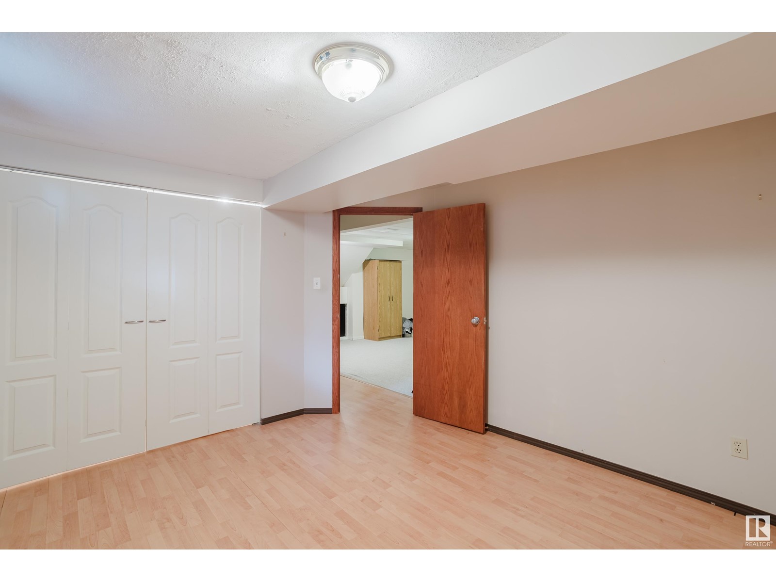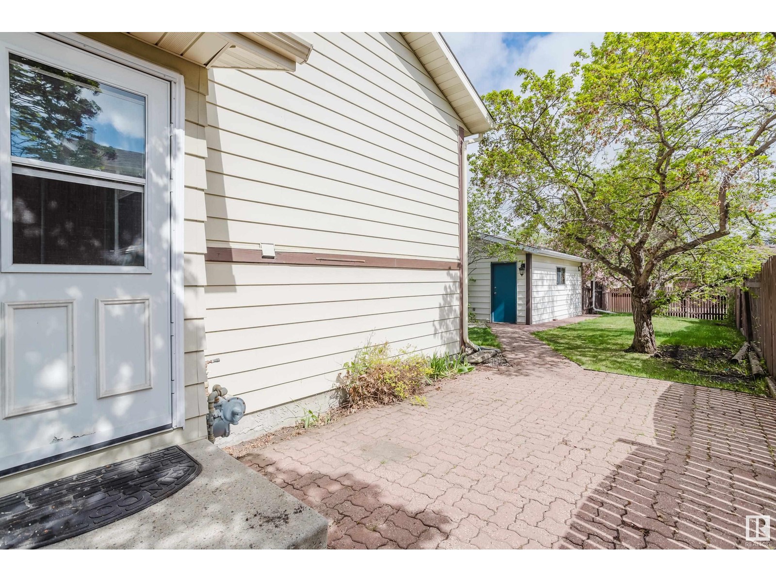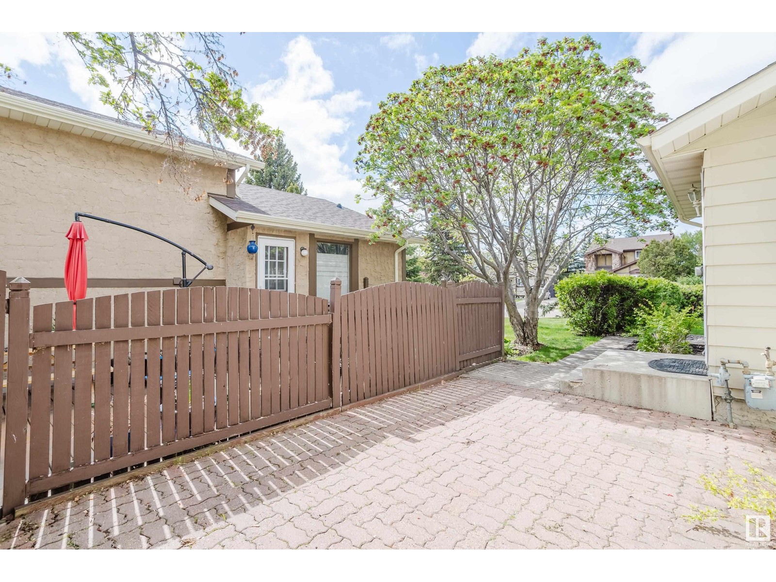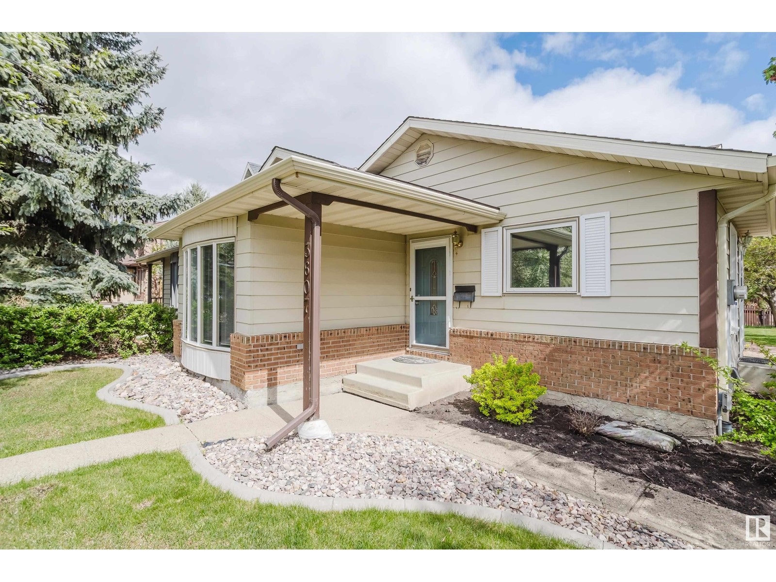3607 56 St Nw Edmonton, Alberta T6L 2J6
$374,900
Welcome home to this great 1022 square foot 4-level split. This home is fully finished on all levels, features 3 bedrooms and 2 full baths in total, plus a large 22x22 double detached garage. Step inside your front entrance, and you will find the spacious living room, dining room and bright kitchen with island, plus plenty of counter space and cupboards. A few steps down, and you will find a cozy family room and full bath. The upper level features 2 bedrooms and 1 full bath. The basement is developed with large rec room and third bedroom. The yard is fenced and private, and there is a double, detached garage. This home is move-in ready and quick possession is available. All appliances included. The community of Hillview is close to all the amenities you need - schools, shopping, public transportation, golf etc. What are you waiting for - start packing! (id:46923)
Property Details
| MLS® Number | E4437043 |
| Property Type | Single Family |
| Neigbourhood | Hillview |
| Amenities Near By | Golf Course, Playground, Public Transit, Schools, Shopping |
| Community Features | Public Swimming Pool |
| Features | Paved Lane, Lane, Wet Bar |
Building
| Bathroom Total | 2 |
| Bedrooms Total | 3 |
| Appliances | Dryer, Garage Door Opener Remote(s), Garage Door Opener, Oven - Built-in, Microwave, Refrigerator, Stove, Washer, Window Coverings |
| Basement Development | Finished |
| Basement Type | Full (finished) |
| Constructed Date | 1979 |
| Construction Style Attachment | Detached |
| Fire Protection | Smoke Detectors |
| Heating Type | Forced Air |
| Size Interior | 1,023 Ft2 |
| Type | House |
Parking
| Detached Garage |
Land
| Acreage | No |
| Fence Type | Fence |
| Land Amenities | Golf Course, Playground, Public Transit, Schools, Shopping |
| Size Irregular | 536.66 |
| Size Total | 536.66 M2 |
| Size Total Text | 536.66 M2 |
Rooms
| Level | Type | Length | Width | Dimensions |
|---|---|---|---|---|
| Above | Family Room | 7.13 m | 3.99 m | 7.13 m x 3.99 m |
| Basement | Bedroom 3 | 4 m | 3.7 m | 4 m x 3.7 m |
| Basement | Recreation Room | 5.57 m | 4.6 m | 5.57 m x 4.6 m |
| Main Level | Living Room | 5.15 m | 3.7 m | 5.15 m x 3.7 m |
| Main Level | Dining Room | 3.69 m | 2.91 m | 3.69 m x 2.91 m |
| Main Level | Kitchen | 3.6 m | 3.59 m | 3.6 m x 3.59 m |
| Upper Level | Primary Bedroom | 3.96 m | 3.65 m | 3.96 m x 3.65 m |
| Upper Level | Bedroom 2 | 3.58 m | 2.93 m | 3.58 m x 2.93 m |
https://www.realtor.ca/real-estate/28328267/3607-56-st-nw-edmonton-hillview
Contact Us
Contact us for more information
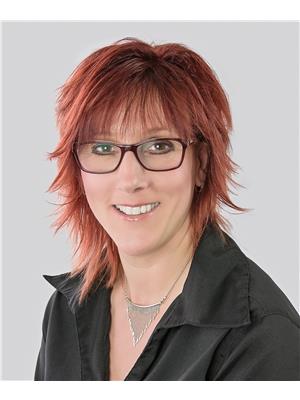
Tracy D. Loveridge
Associate
(780) 449-3499
www.teamjet.ca/
510- 800 Broadmoor Blvd
Sherwood Park, Alberta T8A 4Y6
(780) 449-2800
(780) 449-3499

Jeremy R. Mckain
Associate
(780) 449-3499
www.teamjet.ca/
510- 800 Broadmoor Blvd
Sherwood Park, Alberta T8A 4Y6
(780) 449-2800
(780) 449-3499














