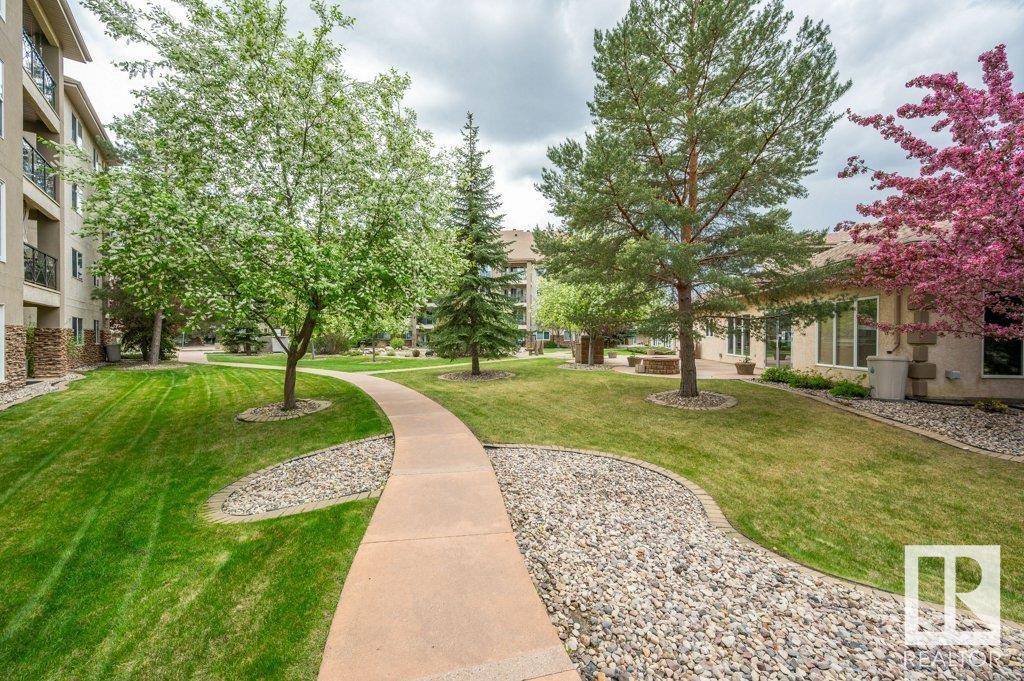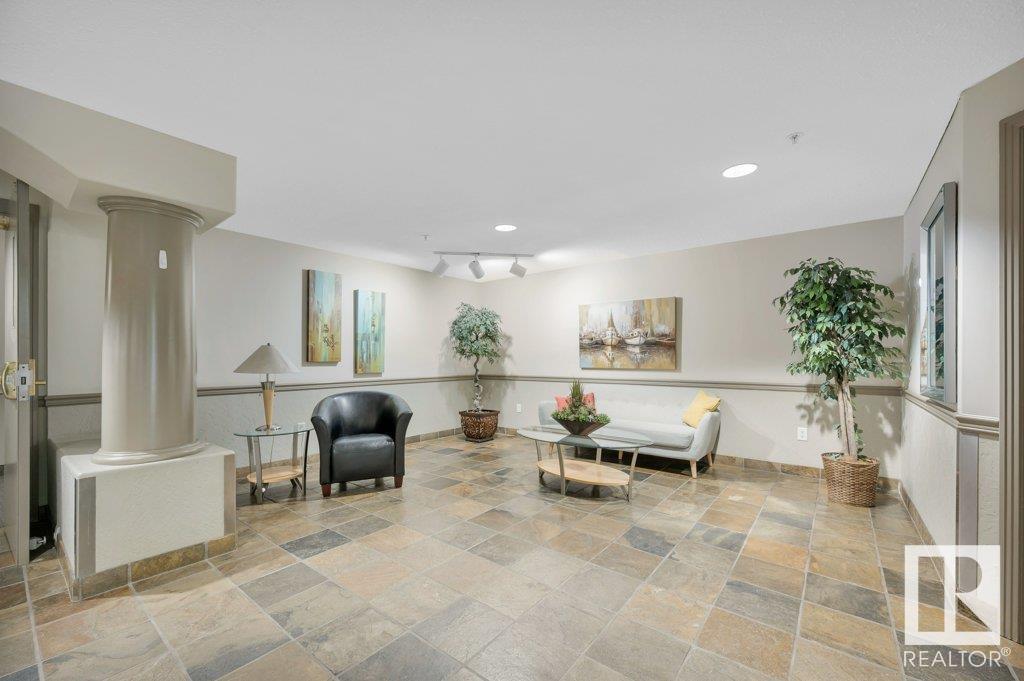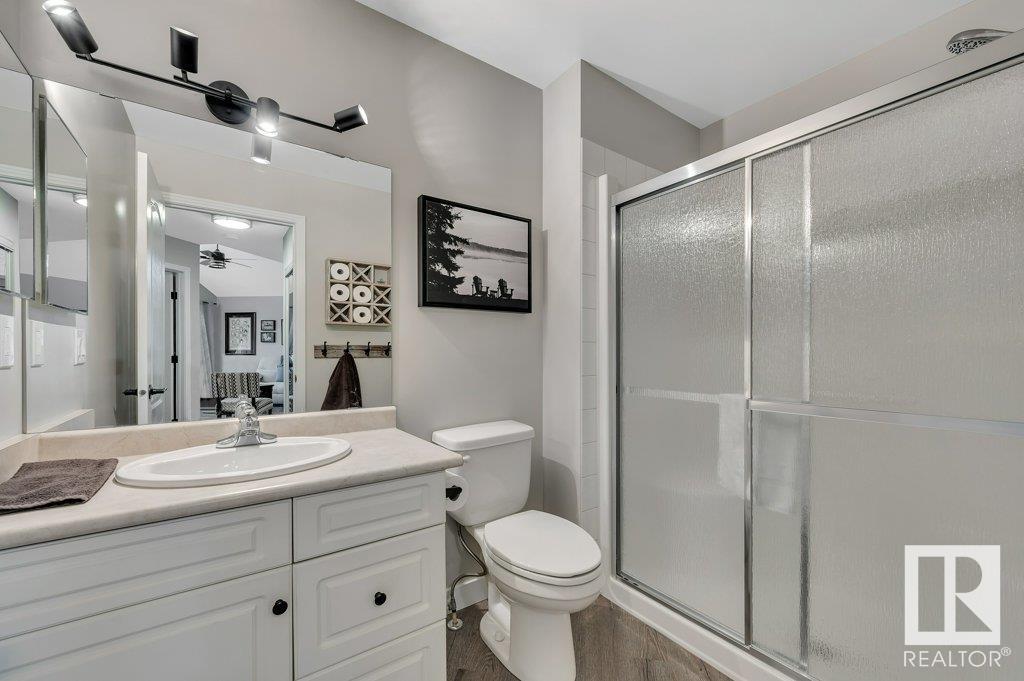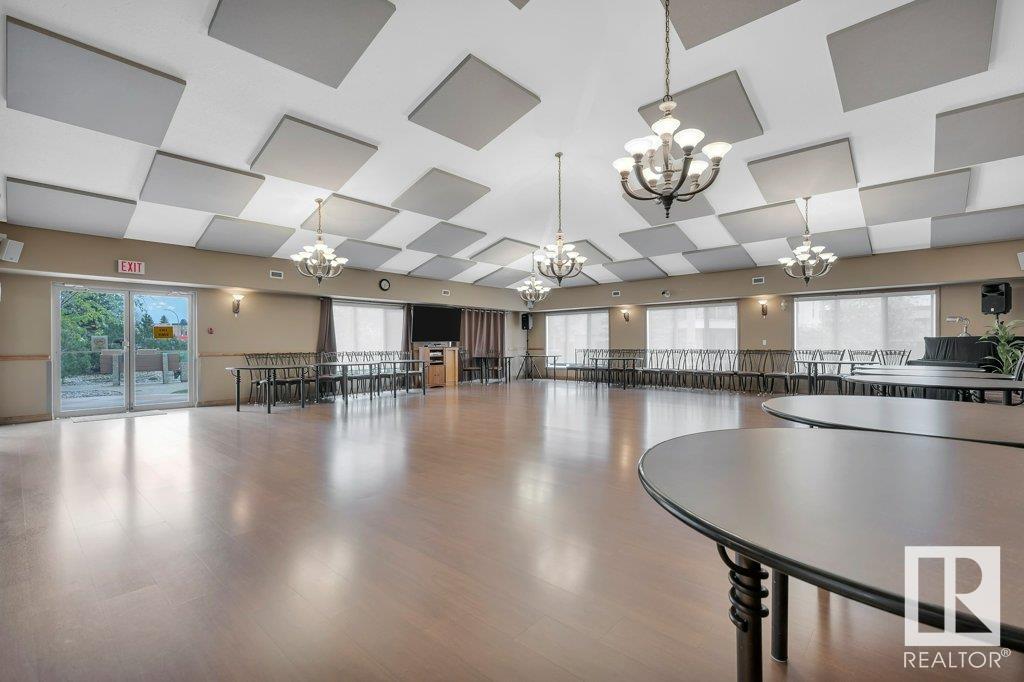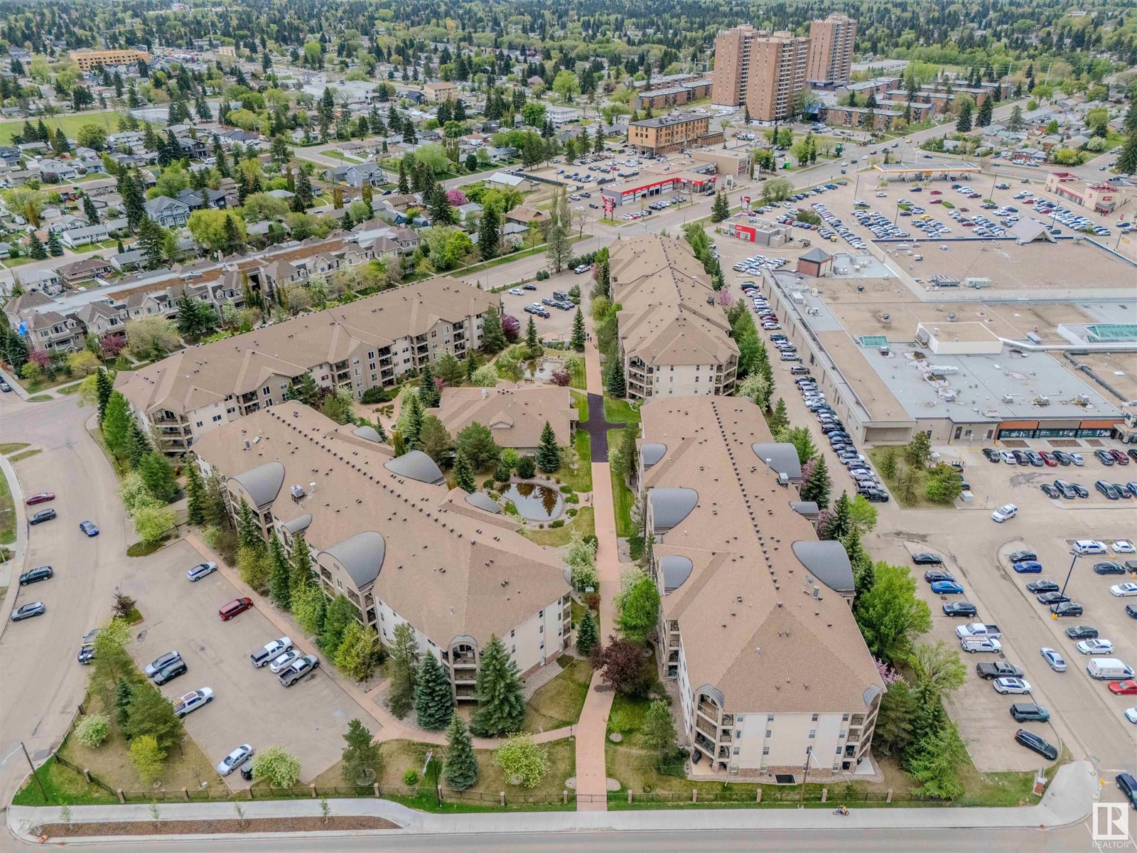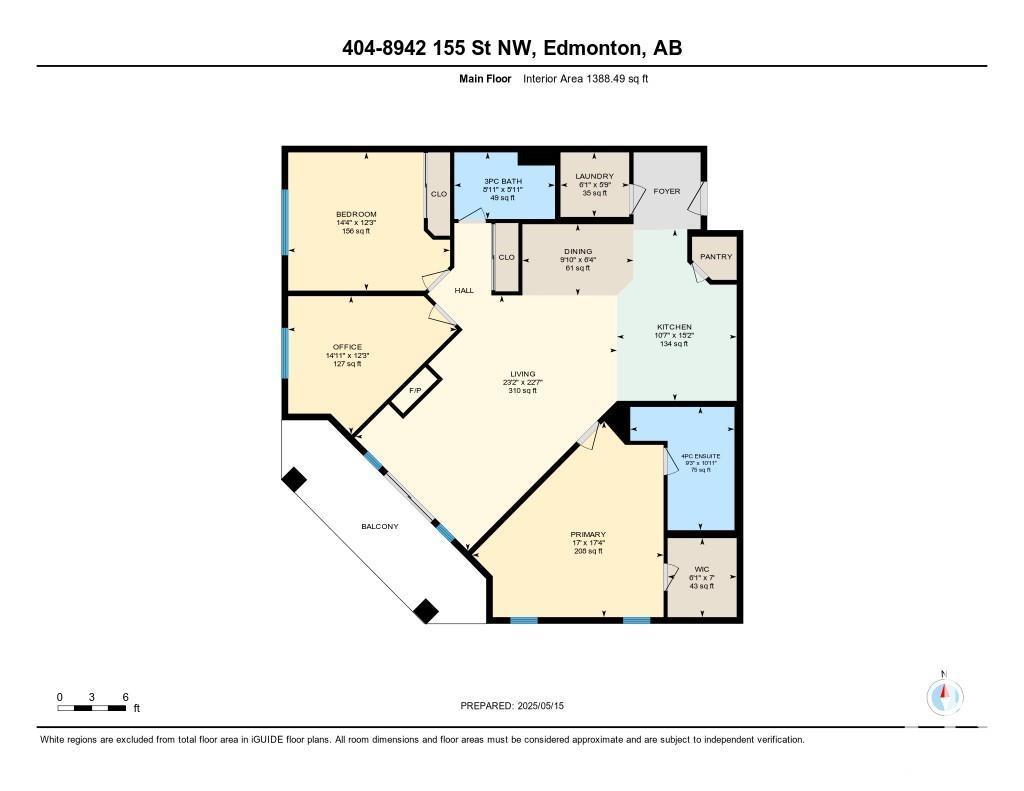#404 8942 156 St Nw Edmonton, Alberta T5R 5Z5
$399,900Maintenance, Exterior Maintenance, Heat, Insurance, Common Area Maintenance, Landscaping, Other, See Remarks, Property Management, Cable TV, Water
$752.57 Monthly
Maintenance, Exterior Maintenance, Heat, Insurance, Common Area Maintenance, Landscaping, Other, See Remarks, Property Management, Cable TV, Water
$752.57 MonthlyExperience Elevated Living! Discover the unparalleled charm of this exquisite top-floor condo. This residence boasts a fabulous Living Room with a soaring vaulted ceiling & Fireplace. 2 Bedrooms, 2 Baths plus a huge Den. All designer-inspired to perfection. Revel in the tastefully upgraded flooring, fresh, inviting paint, and chic fixtures, complemented by a stunning kitchen transformation that will inspire your culinary creativity, spacious Dining area. Built in Cabinetry/Storage. Indulge in the comfort of dual air conditioning units, large in-suite storage/laundry room, secure, title, underground parking with additional storage-located right next to elevator. Seamless mobility within this vibrant over-55 community, stroll through the meticulously maintained gardens and enjoy a wealth of outstanding amenities conveniently connected via the underground parkade. Best of all, you’ll find yourself just moments away from a variety of shopping, dining, and public transportation. Must be seen to be appreciated! (id:46923)
Property Details
| MLS® Number | E4437016 |
| Property Type | Single Family |
| Neigbourhood | Meadowlark Park (Edmonton) |
| Amenities Near By | Playground, Public Transit, Shopping |
| Features | Flat Site, No Back Lane, Park/reserve, No Animal Home, No Smoking Home |
| Parking Space Total | 1 |
Building
| Bathroom Total | 2 |
| Bedrooms Total | 2 |
| Amenities | Vinyl Windows |
| Appliances | Dishwasher, Dryer, Fan, Microwave Range Hood Combo, Refrigerator, Stove, Washer, Window Coverings, See Remarks |
| Basement Type | None |
| Ceiling Type | Vaulted |
| Constructed Date | 2000 |
| Cooling Type | Central Air Conditioning |
| Fire Protection | Smoke Detectors, Sprinkler System-fire |
| Fireplace Fuel | Gas |
| Fireplace Present | Yes |
| Fireplace Type | Unknown |
| Heating Type | In Floor Heating |
| Size Interior | 1,388 Ft2 |
| Type | Apartment |
Parking
| Underground |
Land
| Acreage | No |
| Land Amenities | Playground, Public Transit, Shopping |
| Size Irregular | 102.53 |
| Size Total | 102.53 M2 |
| Size Total Text | 102.53 M2 |
Rooms
| Level | Type | Length | Width | Dimensions |
|---|---|---|---|---|
| Main Level | Living Room | 7.07 m | 6.9 m | 7.07 m x 6.9 m |
| Main Level | Dining Room | 3 m | 1.93 m | 3 m x 1.93 m |
| Main Level | Kitchen | 3.23 m | 4.63 m | 3.23 m x 4.63 m |
| Main Level | Den | 4.56 m | 3.73 m | 4.56 m x 3.73 m |
| Main Level | Primary Bedroom | 5.17 m | 5.29 m | 5.17 m x 5.29 m |
| Main Level | Bedroom 2 | 4.38 m | 3.74 m | 4.38 m x 3.74 m |
| Main Level | Laundry Room | 1.86 m | 1.75 m | 1.86 m x 1.75 m |
https://www.realtor.ca/real-estate/28327724/404-8942-156-st-nw-edmonton-meadowlark-park-edmonton
Contact Us
Contact us for more information
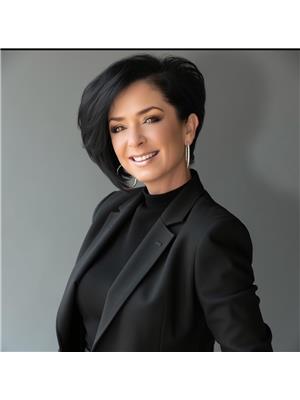
Rachelle Cusworth
Associate
(780) 458-6619
www.cusworth.ca/
www.facebook.com/Rachelle-Cusworth-Realtor-Remax-Professionals-125283900905384/
ca.linkedin.com/in/rachelle-cusworth-realestate?challengeId=AQGpIaiR23z73AAAAXQ81GKvxHmGDJfgICbJ__Tyxzanml2VSXGcByo_VadUw5Pq4Nj_sa_zJ8L3M4nJoSBK9nbmBC0H8MYI0A&submissionId=9bc443b3-2fe5-2f16-ab30-e23683888971
www.instagram.com/rachelleremaxprofessionals/
12 Hebert Rd
St Albert, Alberta T8N 5T8
(780) 458-8300
(780) 458-6619



