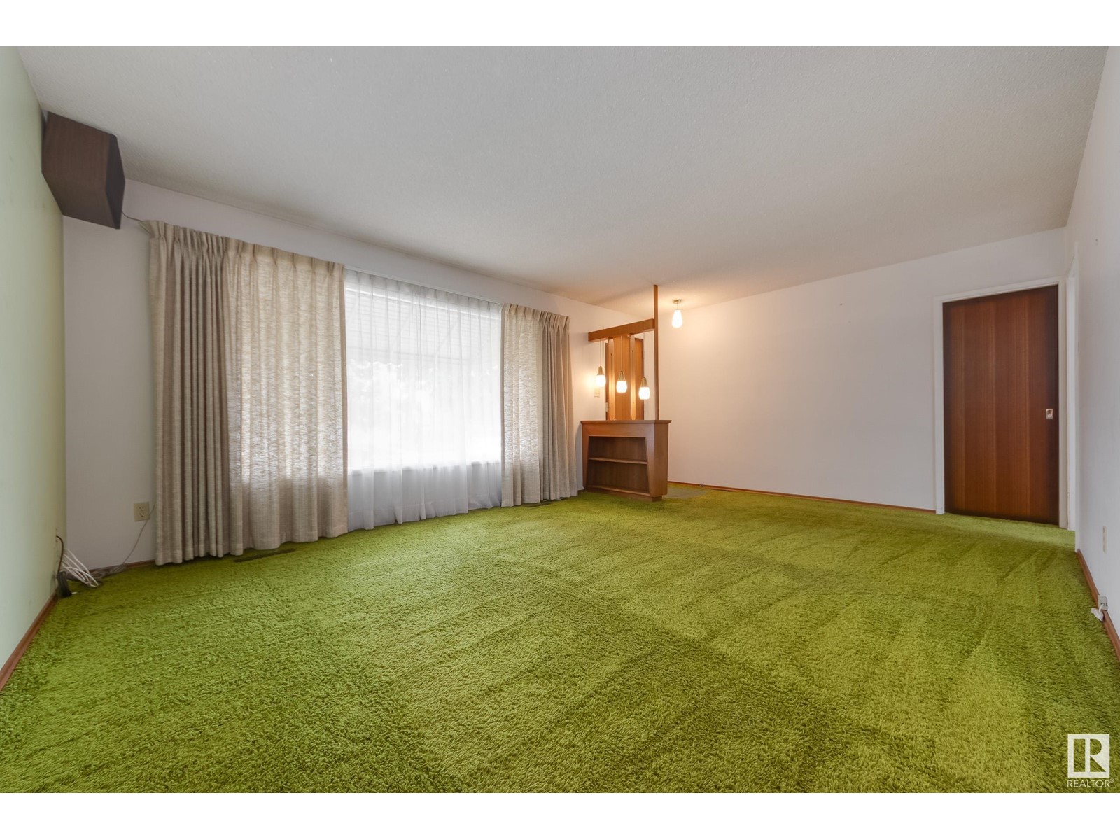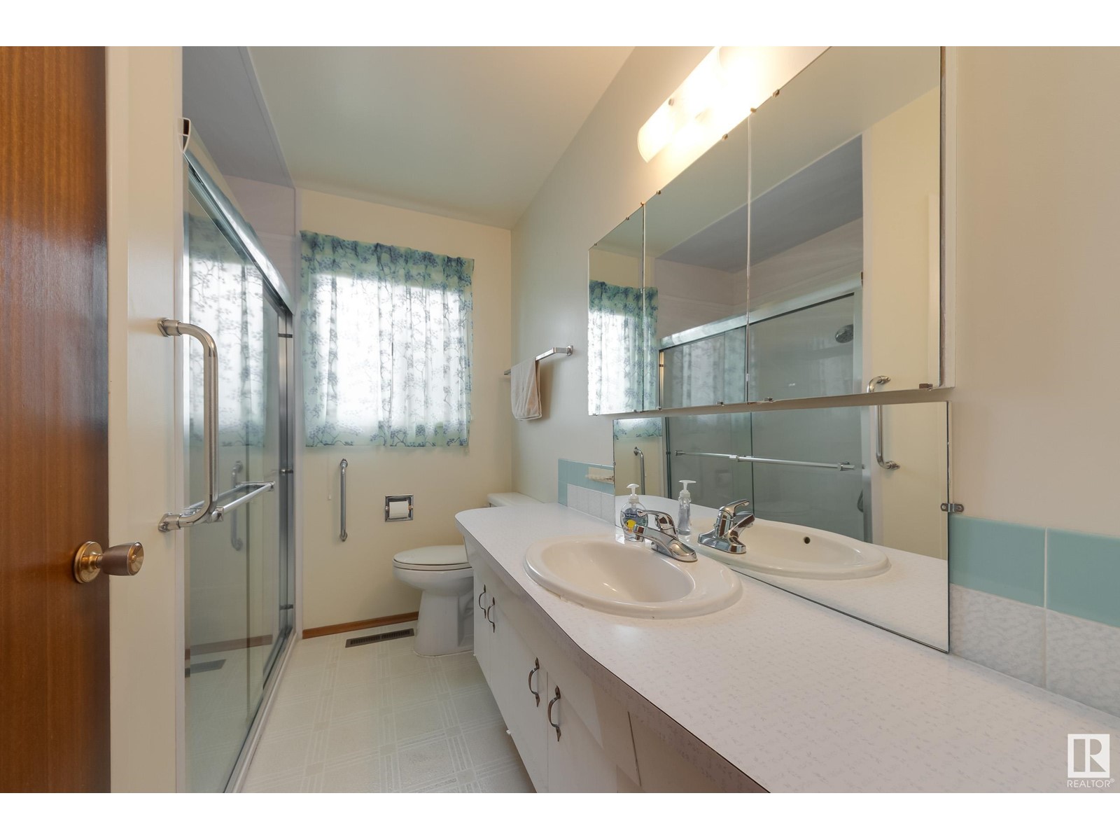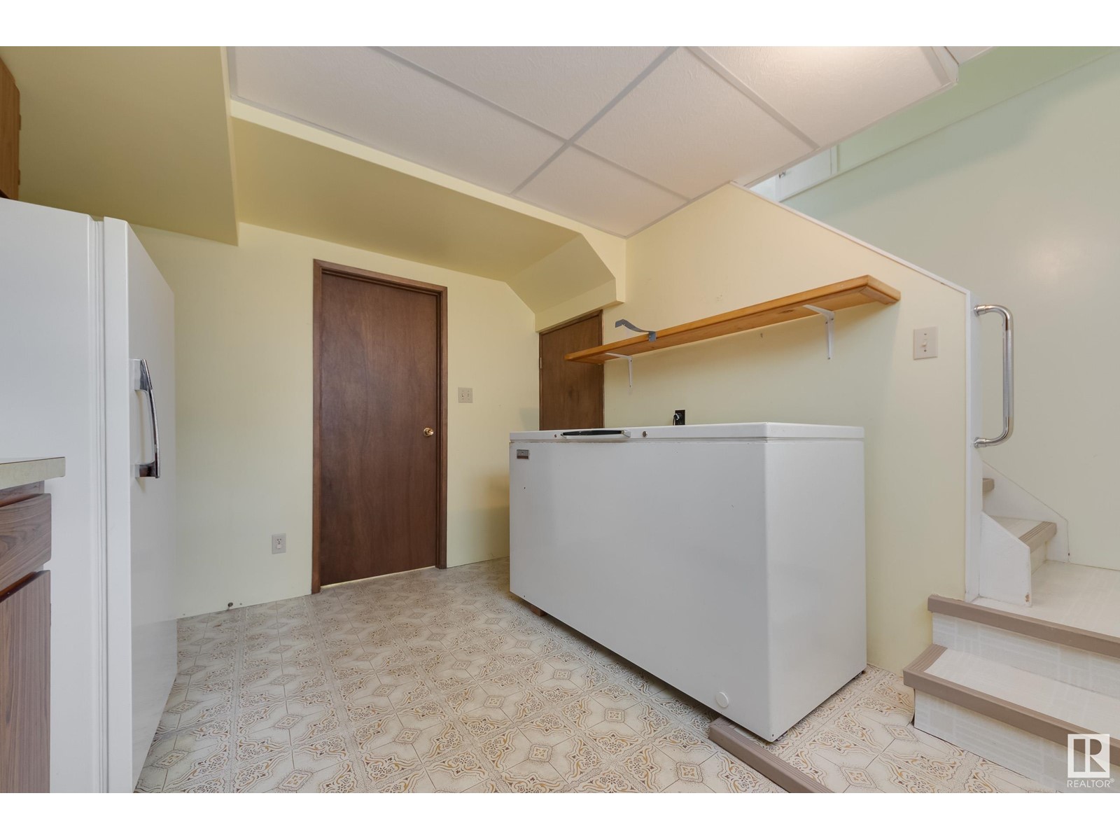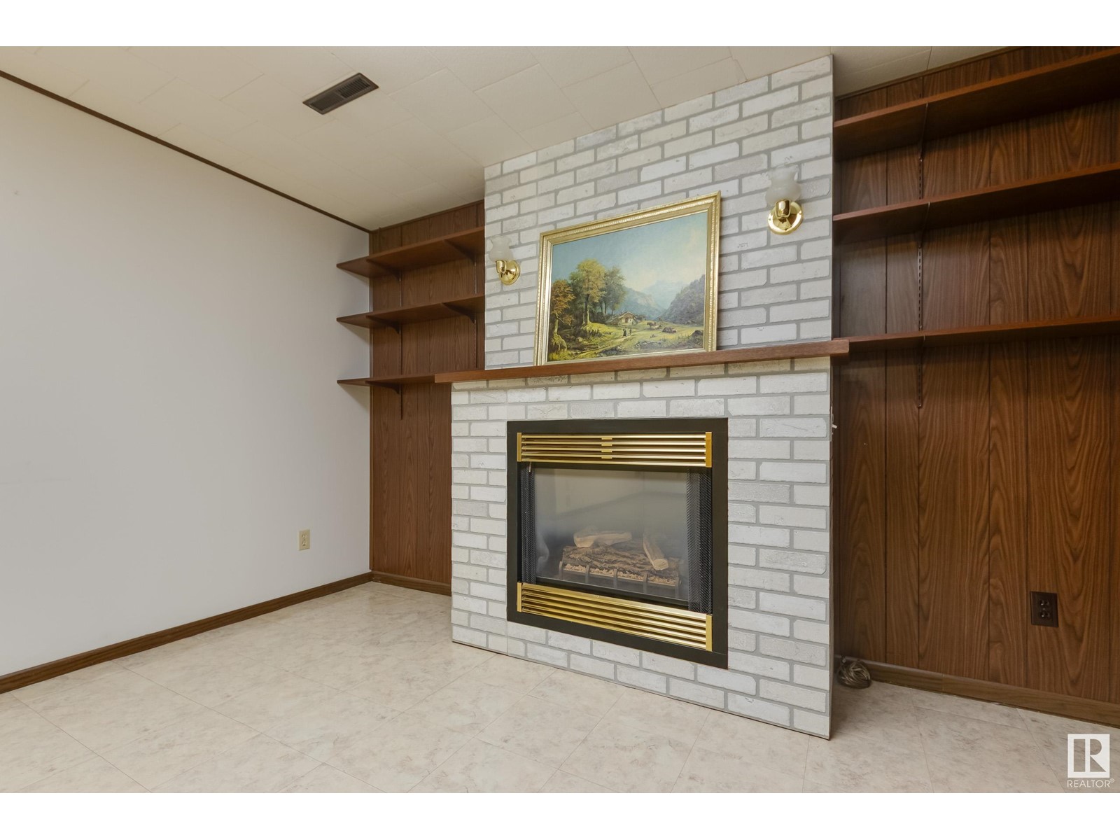10804 52 Av Nw Edmonton, Alberta T6H 0P3
$439,900
Welcome to a home where VINTAGE CHARM meets PRIDE OF OWNERSHIP in sought-after Pleasantview! This ORIGINAL OWNER gem is move-in ready or ready for your personal touch. Sitting on a generous 50x120 lot, there's plenty of space to grow, garden, or dream big. With 3 beds upstairs and 1 bed downstairs, there's plenty of room for a growing family. The main floor features SUN-FILLED living areas and OG retro flooring that’s stood the test of time, in MINT CONDITION and full of personality. The layout is functional, flexible, and just waiting for your vision or your fondness for mid-century flair! Downstairs, you'll find a 2nd KITCHEN, ideal for extra meal prep, or holiday baking. Plus, a variety of FLEX SPACES perfect for a home office, rec room, or teen hangout. Outside, a DBL GARAGE, RV parking, and a spacious backyard make this property as practical as it is charming. Whether you're drawn to its immaculate upkeep or inspired by its retro vibes, this home offers endless potential and a whole lot of heart! (id:46923)
Property Details
| MLS® Number | E4436965 |
| Property Type | Single Family |
| Neigbourhood | Pleasantview (Edmonton) |
| Amenities Near By | Public Transit, Schools, Shopping |
| Features | See Remarks, Lane, No Animal Home, No Smoking Home |
| Parking Space Total | 4 |
Building
| Bathroom Total | 2 |
| Bedrooms Total | 4 |
| Appliances | Dishwasher, Dryer, Freezer, Garage Door Opener Remote(s), Garage Door Opener, Microwave, Washer, Refrigerator, Two Stoves |
| Architectural Style | Bungalow |
| Basement Development | Finished |
| Basement Type | Full (finished) |
| Constructed Date | 1965 |
| Construction Style Attachment | Detached |
| Fireplace Fuel | Gas |
| Fireplace Present | Yes |
| Fireplace Type | Unknown |
| Heating Type | Forced Air |
| Stories Total | 1 |
| Size Interior | 1,119 Ft2 |
| Type | House |
Parking
| Detached Garage |
Land
| Acreage | No |
| Fence Type | Fence |
| Land Amenities | Public Transit, Schools, Shopping |
| Size Irregular | 557.47 |
| Size Total | 557.47 M2 |
| Size Total Text | 557.47 M2 |
Rooms
| Level | Type | Length | Width | Dimensions |
|---|---|---|---|---|
| Basement | Family Room | 6.11 m | 3.82 m | 6.11 m x 3.82 m |
| Basement | Bedroom 4 | 3.81 m | 2.92 m | 3.81 m x 2.92 m |
| Basement | Recreation Room | 5.27 m | 3.82 m | 5.27 m x 3.82 m |
| Basement | Utility Room | 3.07 m | 1.14 m | 3.07 m x 1.14 m |
| Main Level | Living Room | 5.72 m | 4.1 m | 5.72 m x 4.1 m |
| Main Level | Dining Room | 3.04 m | 2.59 m | 3.04 m x 2.59 m |
| Main Level | Kitchen | 4.13 m | 3.87 m | 4.13 m x 3.87 m |
| Main Level | Primary Bedroom | 4.05 m | 3.32 m | 4.05 m x 3.32 m |
| Main Level | Bedroom 2 | 4.02 m | 2.65 m | 4.02 m x 2.65 m |
| Main Level | Bedroom 3 | 3.23 m | 3.09 m | 3.23 m x 3.09 m |
https://www.realtor.ca/real-estate/28326398/10804-52-av-nw-edmonton-pleasantview-edmonton
Contact Us
Contact us for more information

Laura A. Tosto
Associate
(780) 447-1695
www.lauratosto.com/
www.instagram.com/lauratosto_realestate/
200-10835 124 St Nw
Edmonton, Alberta T5M 0H4
(780) 488-4000
(780) 447-1695





























































